
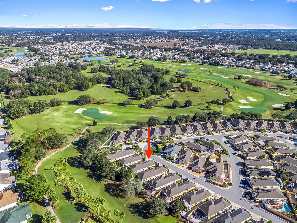







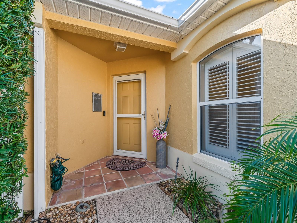


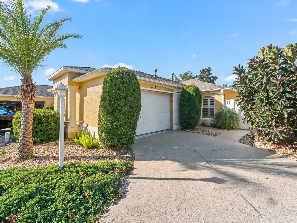


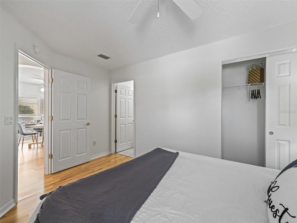

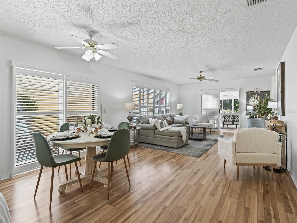












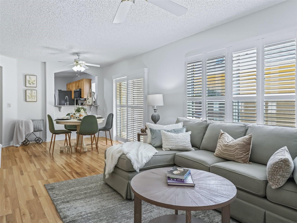

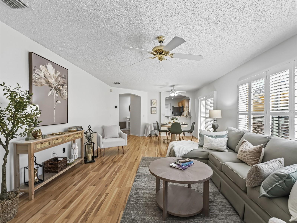

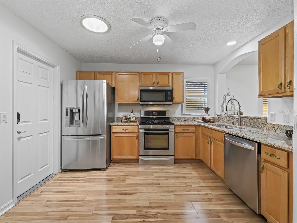


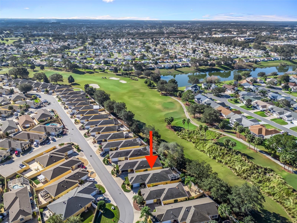








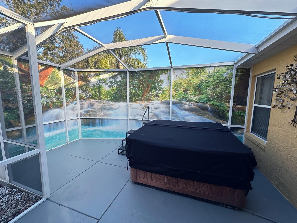
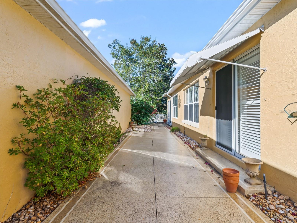
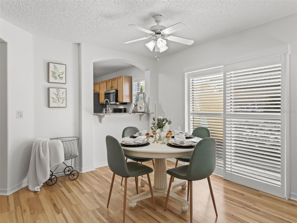



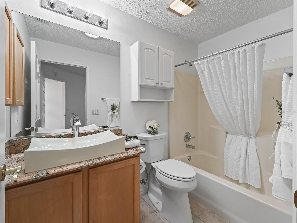


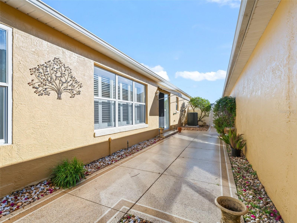



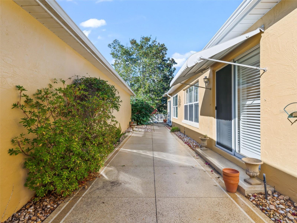
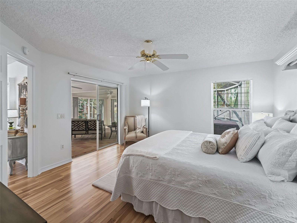

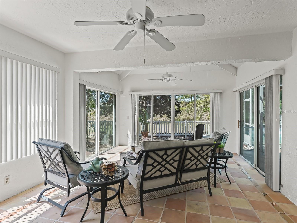






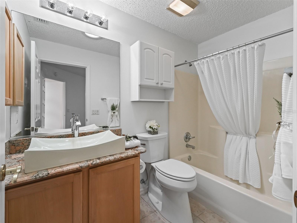
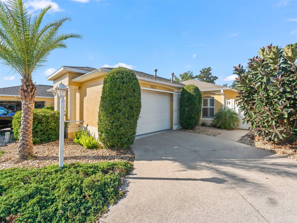



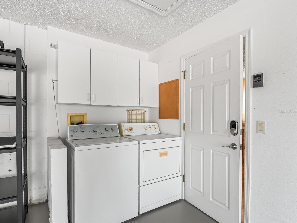





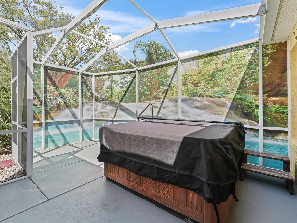




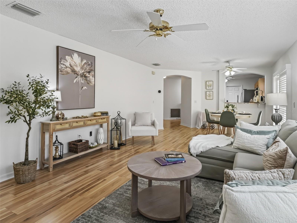
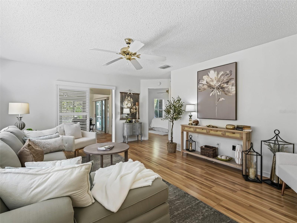





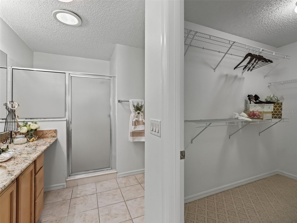
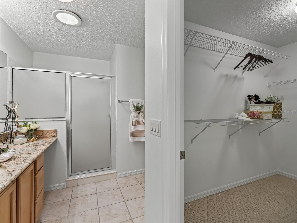






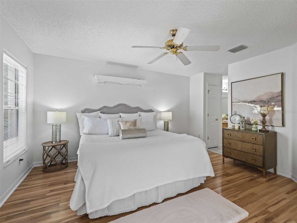

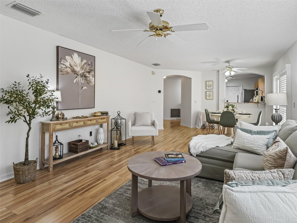




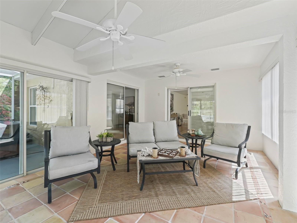




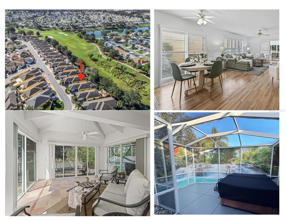
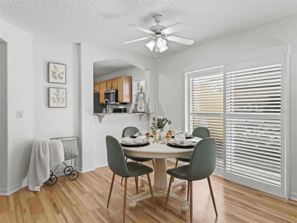

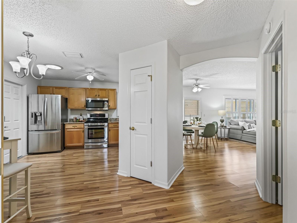



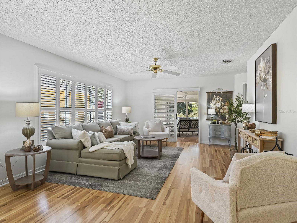
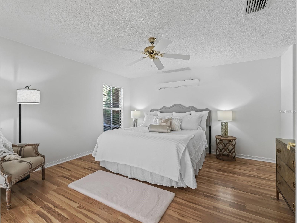






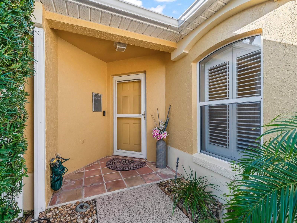
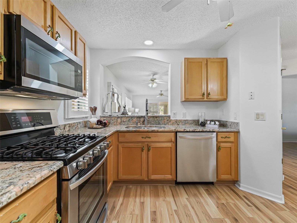



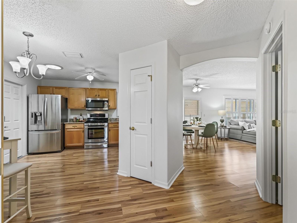


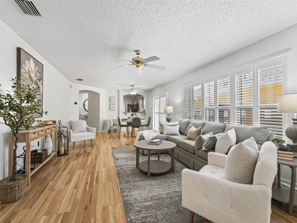








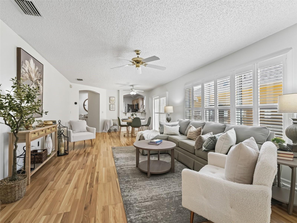













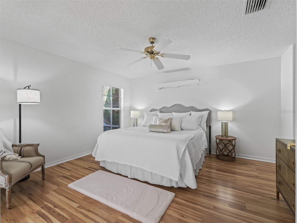






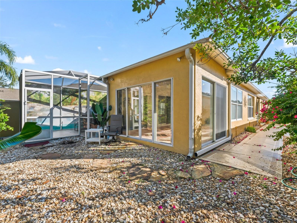
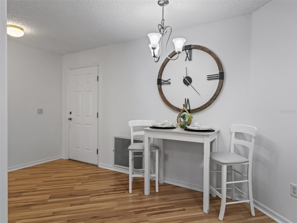





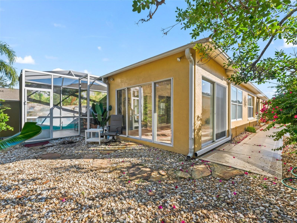

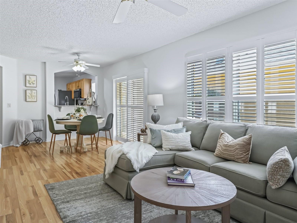


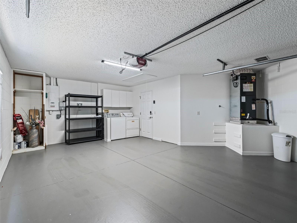




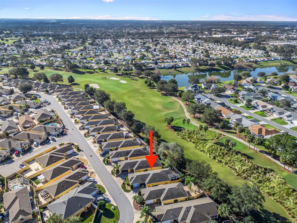
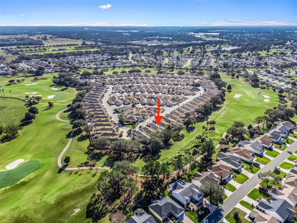





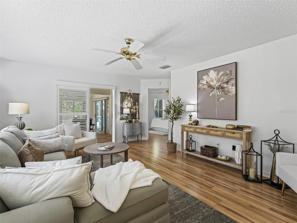



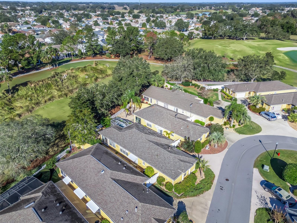

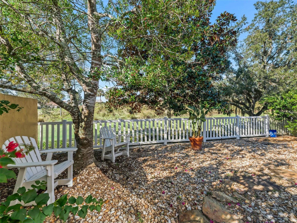




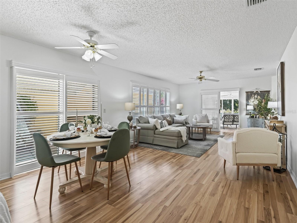











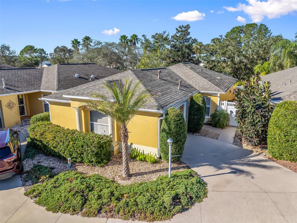
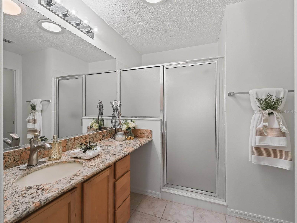






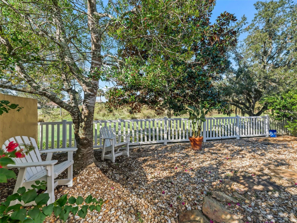



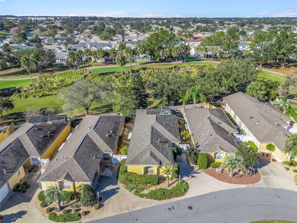





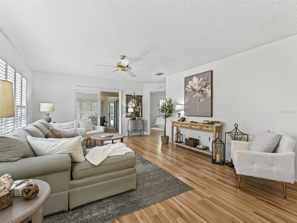








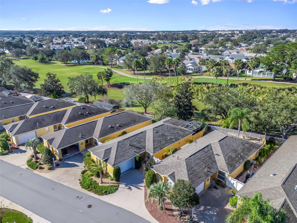

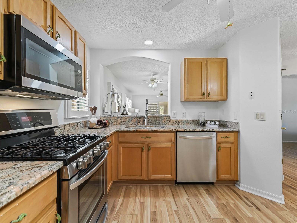
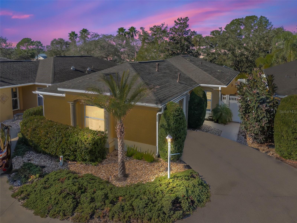




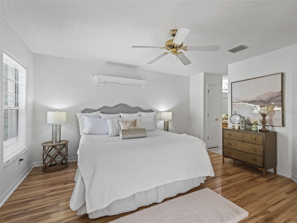


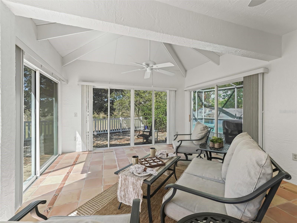





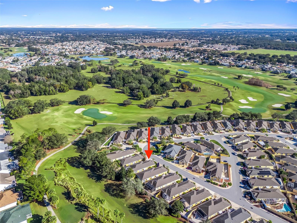

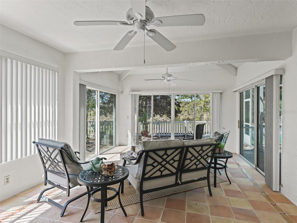
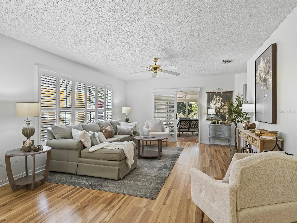



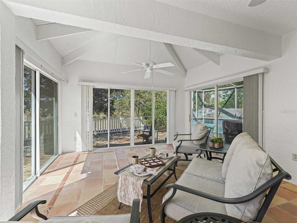





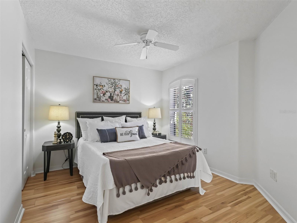




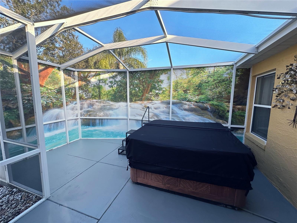

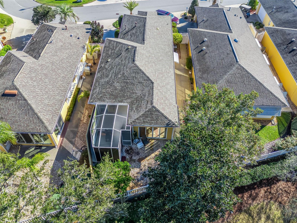


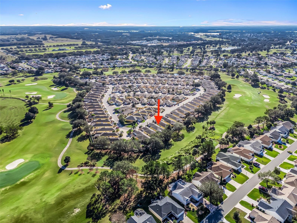





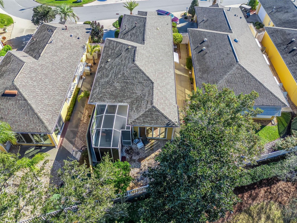


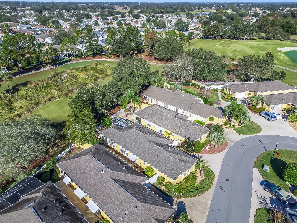

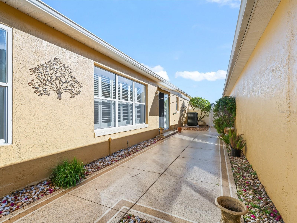



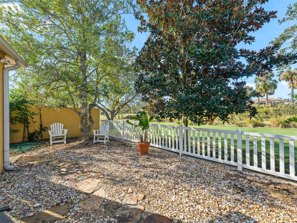


Active
3213 ARCHER AVE
$389,000
Features:
Property Details
Remarks
Freshly Painted Interior throughout!!!! Welcome to VILLA BEREA, The Villages, FL. BOND PAID - GOLF COURSE VIEW! This Courtyard Villa is located in the Village of Polo Ridge and has an Incredible view. Villa Berea is surrounded by Glenview Championship Golf Course and close to many restaurants and shopping; and everything is accessible by golf cart. The large Birdcage 12X18 has a jetted Spa and a Mural screen for privacy and a serene feeling. The home has many features you will enjoy and no carpet. The Kitchen has granite counters, stainless steel appliances, a gas range and tile floors. The home has Plantation shutters and the Large Florida Room (13X18) offers a great space to relax and enjoy the scenery. The primary suite has an en-suite bathroom and is located in the back of the Villa showcasing the incredible view. The 2nd bedroom is located in the front of the Villa and also has an en-suite bathroom. There are 3 Solar Tubes in the home adding additional light and brightness. The home is equipped with a ECOBEE Smart Thermostat and there is a sub-panel added for a generator quick hook up. Roof 2021, HVAC 2024. The HVAC has a 10 year transferable warranty for parts and labor. This home has been freshly painted throughout and the the Primary closet has been redone. Check it out, you won't be disappointed!!!
Financial Considerations
Price:
$389,000
HOA Fee:
N/A
Tax Amount:
$3323.64
Price per SqFt:
$325.25
Tax Legal Description:
LOT 39 THE VILLAGES OF SUMTER VILLA BEREA PB 5 PG 29-29A
Exterior Features
Lot Size:
4368
Lot Features:
N/A
Waterfront:
No
Parking Spaces:
N/A
Parking:
N/A
Roof:
Shingle
Pool:
No
Pool Features:
N/A
Interior Features
Bedrooms:
2
Bathrooms:
2
Heating:
Central, Heat Pump
Cooling:
Central Air
Appliances:
Dishwasher, Disposal, Dryer, Electric Water Heater, Microwave, Range, Refrigerator, Washer
Furnished:
No
Floor:
Laminate, Tile
Levels:
One
Additional Features
Property Sub Type:
Villa
Style:
N/A
Year Built:
2001
Construction Type:
Block, Stucco
Garage Spaces:
Yes
Covered Spaces:
N/A
Direction Faces:
East
Pets Allowed:
No
Special Condition:
None
Additional Features:
Awning(s), Courtyard, Rain Gutters, Sliding Doors
Additional Features 2:
N/A
Map
- Address3213 ARCHER AVE
Featured Properties