

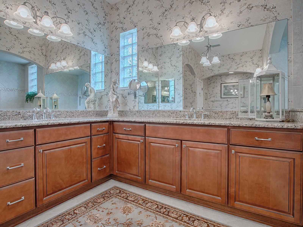
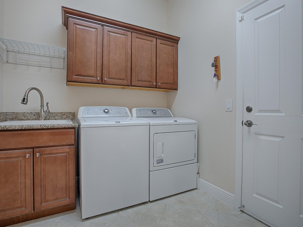
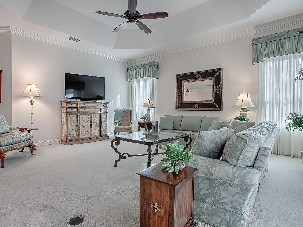
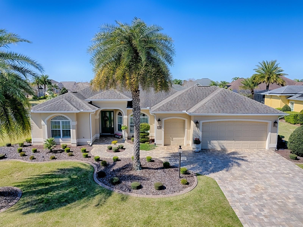
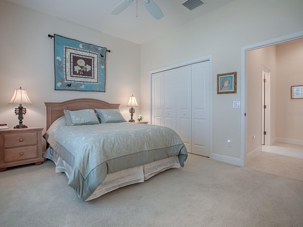

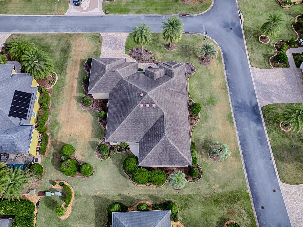
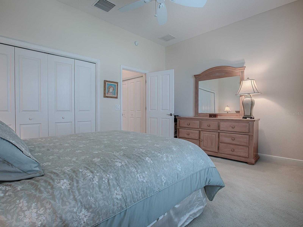
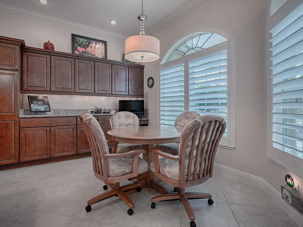
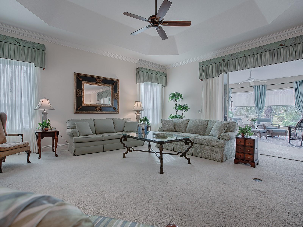
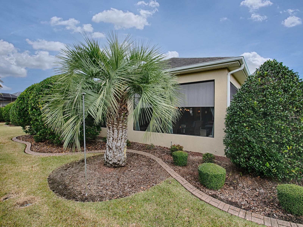
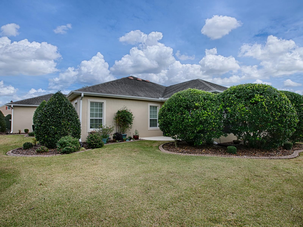



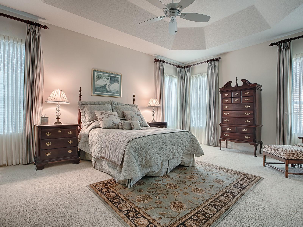

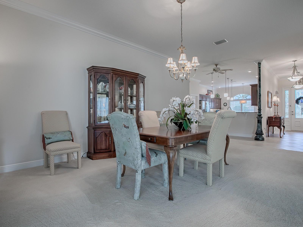

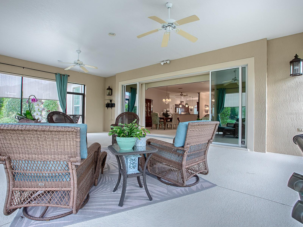

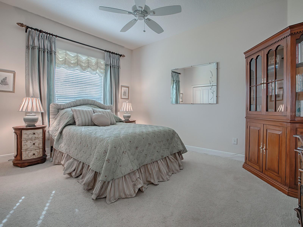

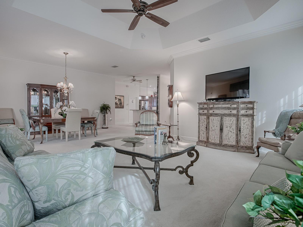

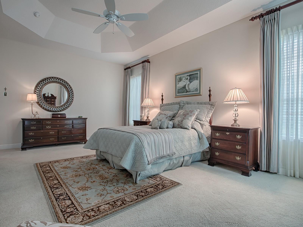
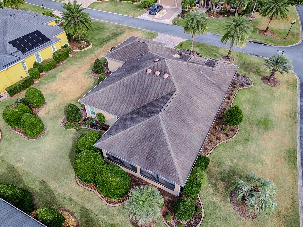
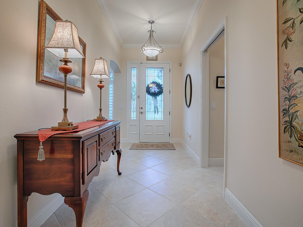
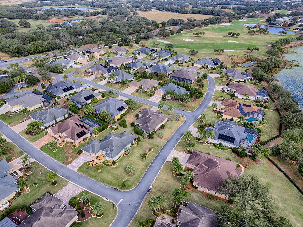
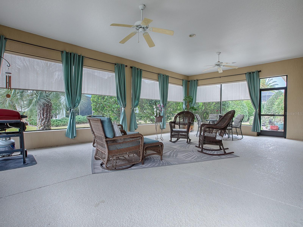
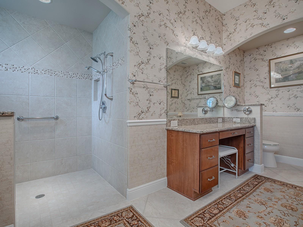

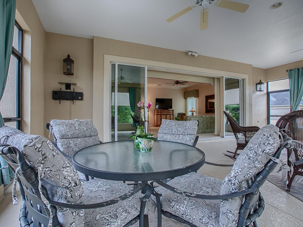

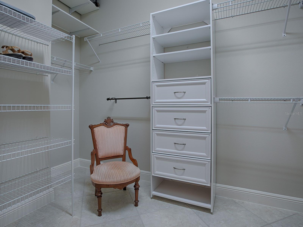
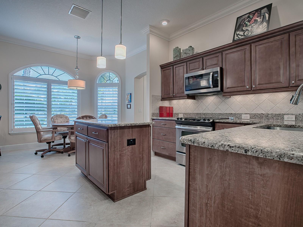
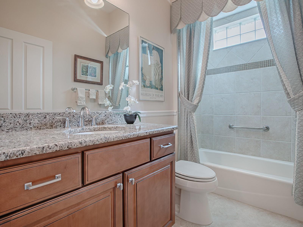
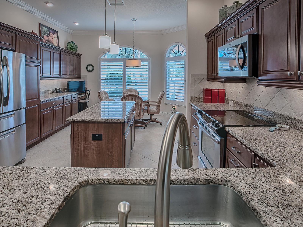
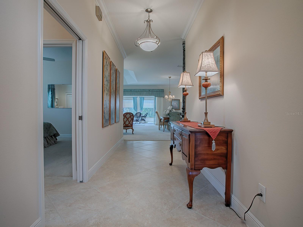
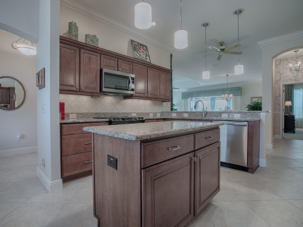
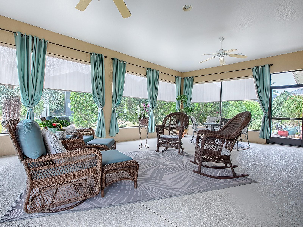
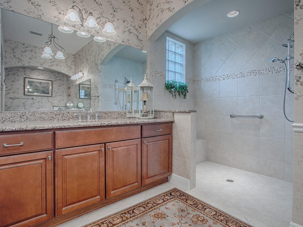




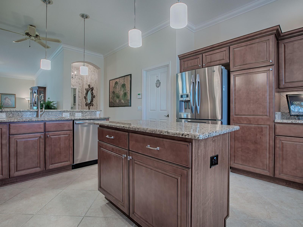
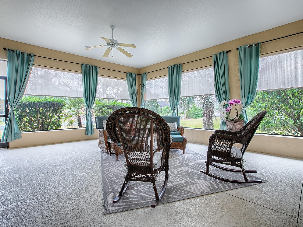
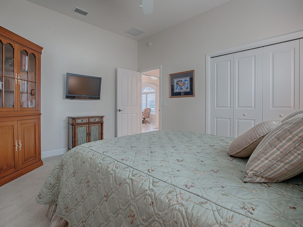
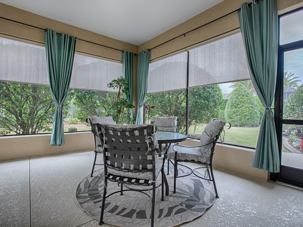
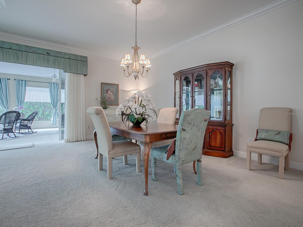
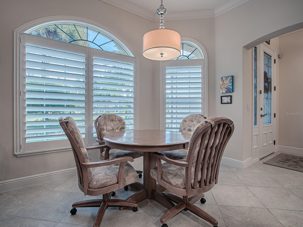
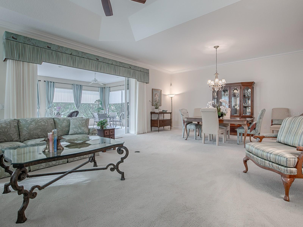
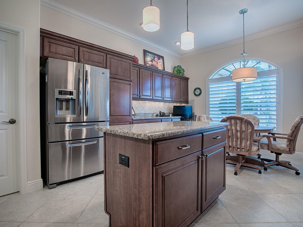

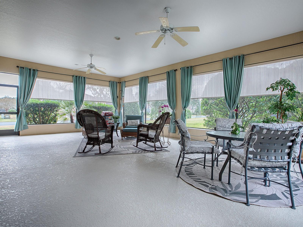
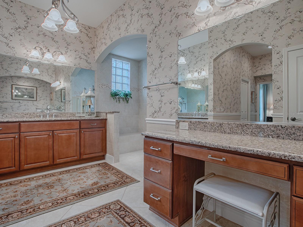


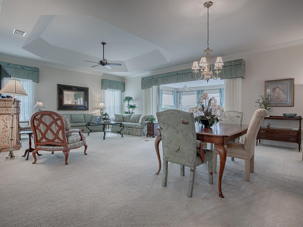
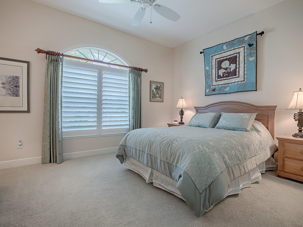
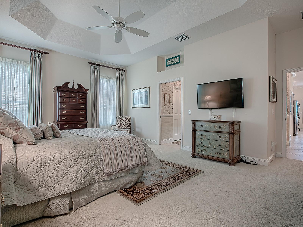
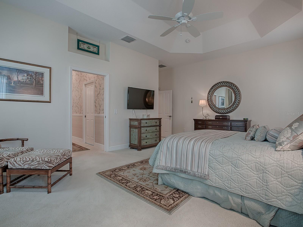
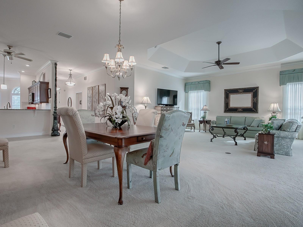
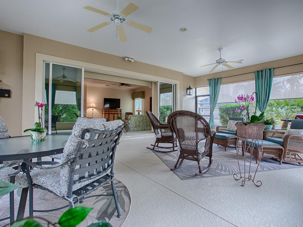
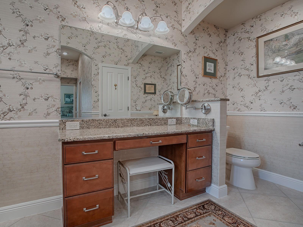


Active
630 LAUREL RUN
$800,000
Features:
Property Details
Remarks
**NEW Luxury Vinyl Plank Flooring...be sure to come by to take a look at how beautiful it turned out*** Welcome Home to this Natchez Premier, a masterpiece of elegance and modern convenience situated in the exclusive Bridgeport at Laurel Valley. This premier neighborhood has only 53 homes surrounded by the beautiful Arnold Palmer golf course and a serene nature preserve. From the moment you arrive, the brick paver driveway and walkway, accented by a decorative circle, set the stage for a home that truly stands out. As you approach the entrance, be greeted by a lead glass door with sidelights, inviting you into the tastefully decorated expanded living room with formal dining area which flows seamlessly into the kitchen perfect for entertaining guests. Also, a split-bedroom plan that offers both privacy and openness. Next you will find a wonderfully open kitchen that serves as the heart of the home. It's adorned with stainless steel appliances, sleek granite countertops, an expansive coffee/wine bar, and a floating island—a culinary enthusiast's dream. The primary suite offers a personal retreat with its expansive space to allow for a chaise lounge, workspace, etc. Its double California closets, and a luxurious en suite bathroom featuring a granite double vanity with dual sink, roman shower, and large linen closet are just a few additional features. Meanwhile, the guest quarters provide spacious bedrooms with a shared bath, and a privacy pocket door in the hall to ensure comfort for all. Bask in the tranquility of the picturesque lanai, a haven designed for ultimate relaxation, complete with Sunbrella curtains, privacy shades, and disappearing slider doors. The surrounding privacy landscaping and the opportunity for a pool on this corner lot make outdoor living as inviting as the interiors. With an oversized garage accommodating two cars and a golf cart, along with additional attic storage and custom coordinating cabinets, functionality is key. Enhanced by soffit and landscape lighting, plantation shutters, crown molding, tray ceilings and a comprehensive security system, this home defines both style and substance. Located just off 466, enjoy the ease of access to nearby amenities while nestled in a peaceful, premier neighborhood. Discover the blend of sophistication and comfort that defines this lovely home —your next chapter begins here.
Financial Considerations
Price:
$800,000
HOA Fee:
N/A
Tax Amount:
$8849.97
Price per SqFt:
$318.73
Tax Legal Description:
LOT 42 THE VILLAGES OF SUMTER UNIT NO 174 PB 12 PGS 4-4A
Exterior Features
Lot Size:
14810
Lot Features:
Corner Lot
Waterfront:
No
Parking Spaces:
N/A
Parking:
Garage Door Opener, Golf Cart Garage, Golf Cart Parking, Oversized
Roof:
Shingle
Pool:
No
Pool Features:
N/A
Interior Features
Bedrooms:
3
Bathrooms:
2
Heating:
Central, Heat Pump
Cooling:
Central Air
Appliances:
Dishwasher, Disposal, Dryer, Microwave, Range, Refrigerator, Washer
Furnished:
Yes
Floor:
Carpet, Tile
Levels:
One
Additional Features
Property Sub Type:
Single Family Residence
Style:
N/A
Year Built:
2011
Construction Type:
Block, Stucco
Garage Spaces:
Yes
Covered Spaces:
N/A
Direction Faces:
Northeast
Pets Allowed:
Yes
Special Condition:
None
Additional Features:
Irrigation System, Rain Gutters
Additional Features 2:
See Community Guidelines
Map
- Address630 LAUREL RUN
Featured Properties