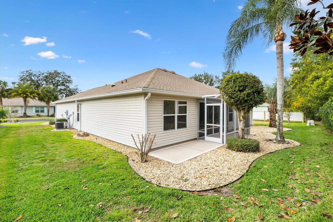
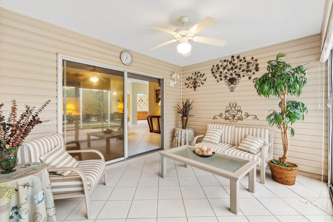
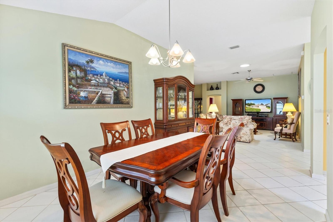
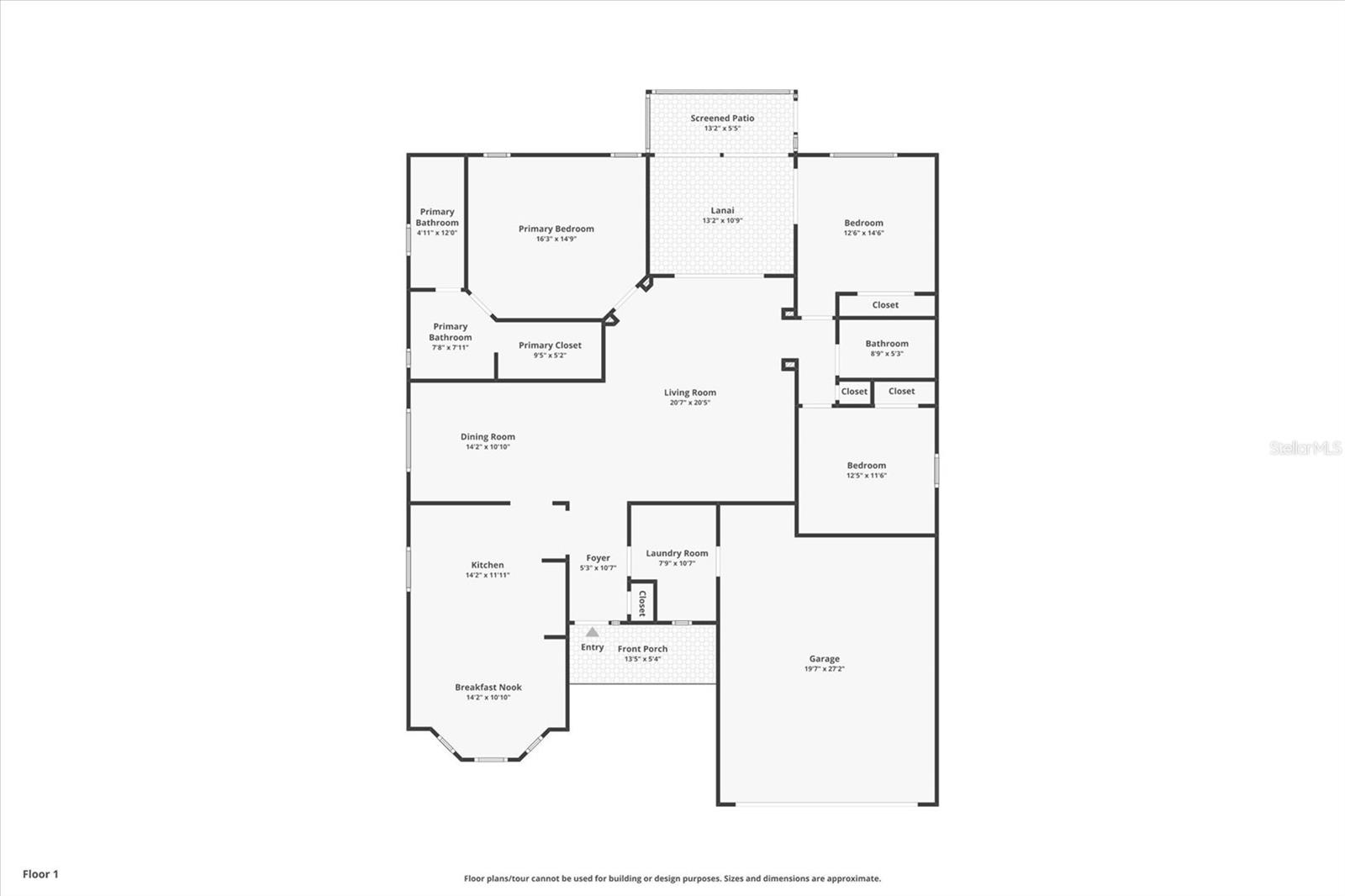
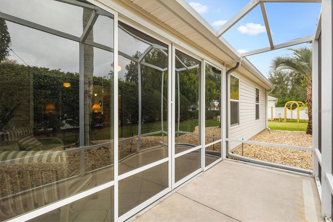
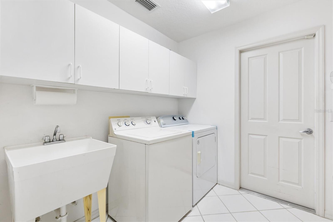
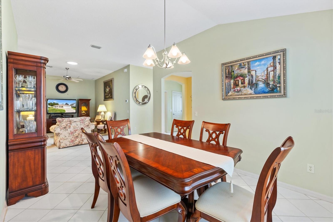
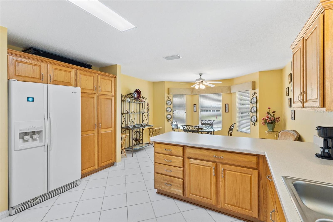
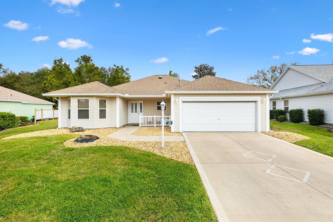
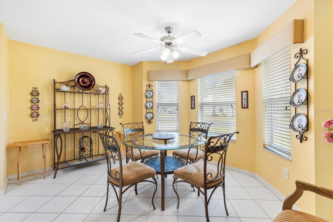
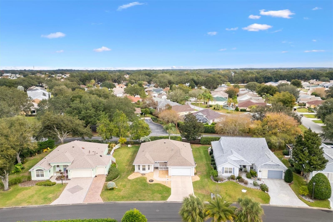
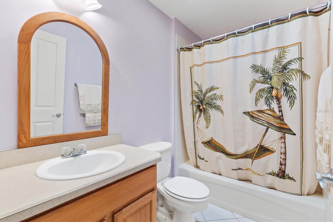
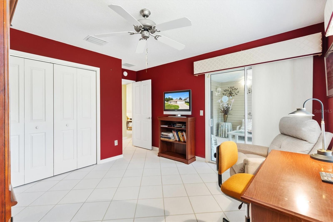
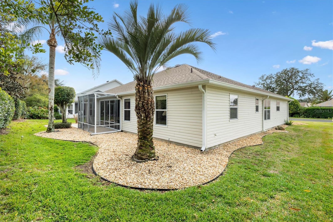
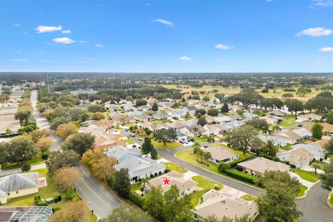
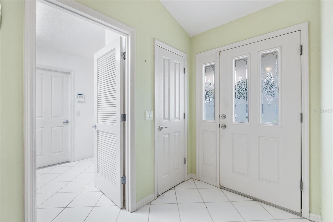
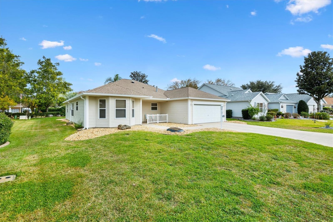
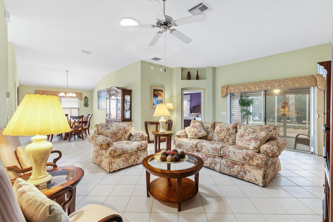
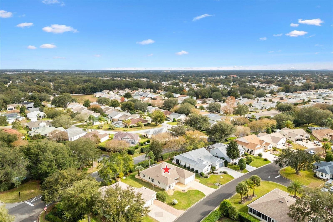
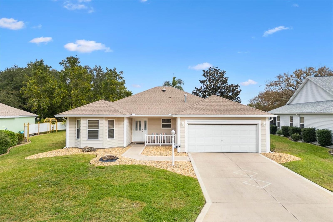
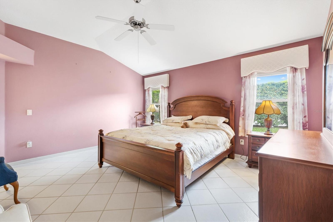
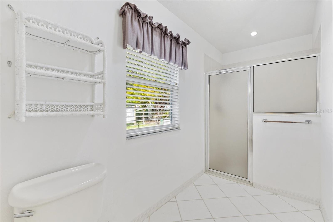
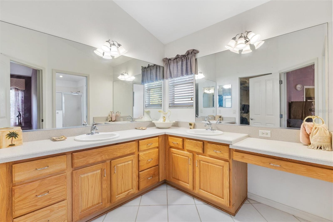
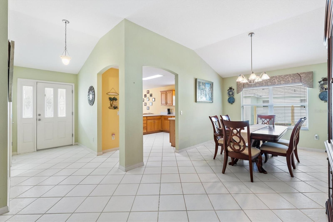
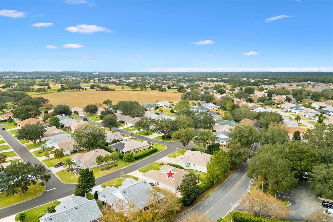
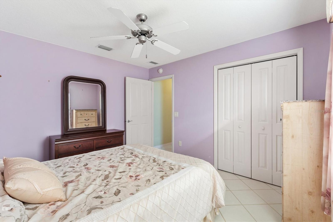
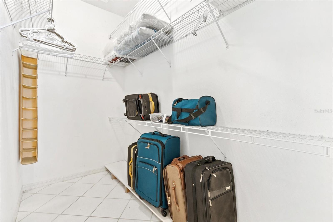
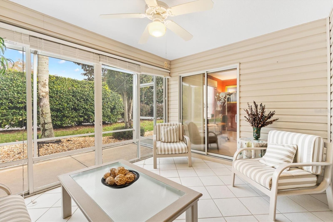
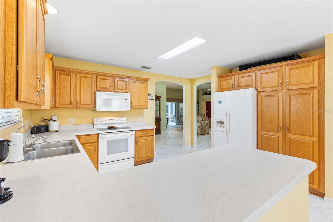
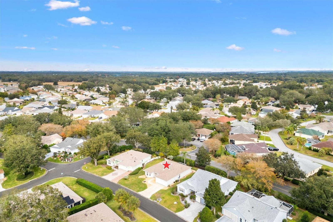
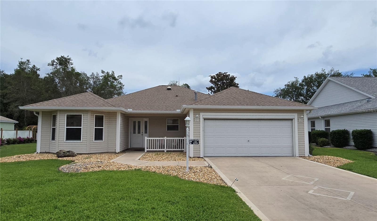
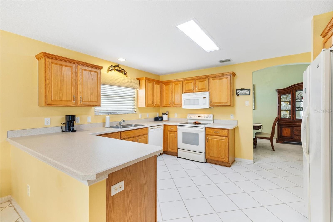
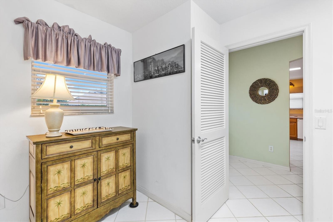
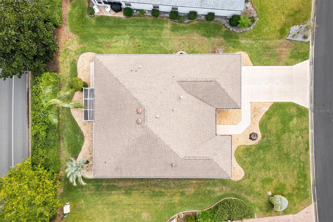
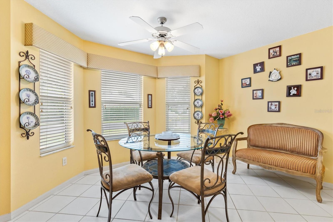
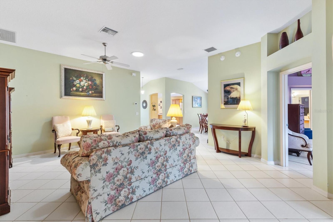
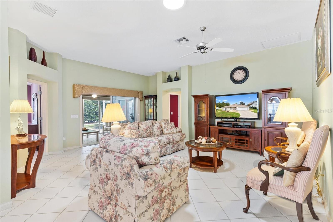
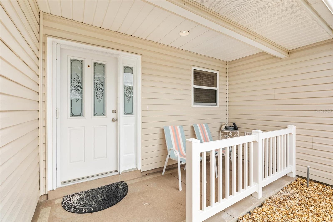
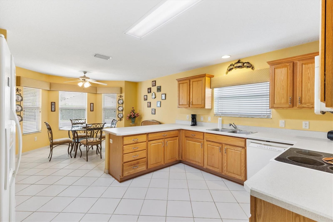
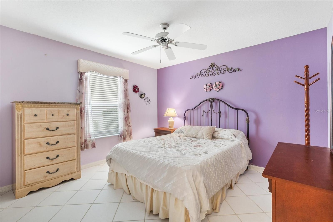
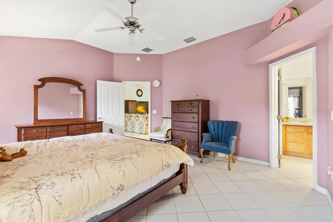
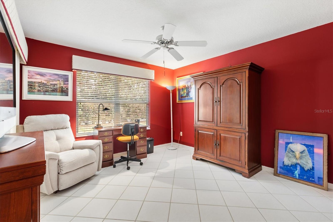
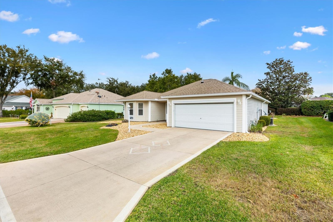
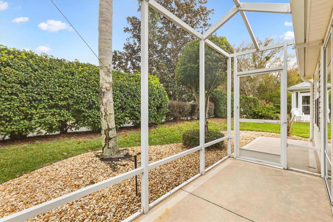
Active
9199 SE 171ST COOPER LOOP
$420,000
Features:
Property Details
Remarks
TURNKEY!LOW BOND Lovely 3/2 Cypress Designer home in the Village of Woodbury. Roof 2020, HVAC 2021 and Gas HWH 2002. This charming split floor plan features a covered front porch that invites you inside to discover ceramic tile flooring throughout. The eat-in kitchen is a highlight, boasting a breakfast bar, pantry, and convenient pull-out cabinet shelves. Enjoy casual dining while looking out the bay windows in kitchen or formal dining in the dining room. The spacious living room seamlessly connects to an enclosed lanai, which also provides access to the third bedroom. Sliding Doors in the Lanai lead to the back birdcage expanding your outdoor entertaining space. The master bedroom offers a large walk-in closet and an ensuite bath with dual split vanities, a built-in makeup table, and a shower with a built-in bench, ensuring comfort and style. The two guest bedrooms share a bath with a shower-tub combo, making this home ideal for family and guests. The third bedroom is currently set up as an office. Additional features that make this one special are: phantom screen door, interior laundry, coat closet, electric roll down garage screen, ceiling fans, solar tube in living room and guest bath, and cornices on all the windows adding to the home's charm and functionality. Just ½ mile to the Springdale Pool. Mulberry Regional Rec Center and Mulberry Grove Plaza Shopping Center for activities, dining, and shopping are just minutes away. Short golf cart ride to Spanish Springs and Lake Sumter Landing town squares. Call today to schedule your private showing and start living The Villages dream.
Financial Considerations
Price:
$420,000
HOA Fee:
N/A
Tax Amount:
$7025.29
Price per SqFt:
$227.03
Tax Legal Description:
SEC 34 TWP 17 RGE 23 PLAT BOOK 006 PAGE 053 VILLAGES OF MARION - UNIT 49 LOT 77
Exterior Features
Lot Size:
7405
Lot Features:
N/A
Waterfront:
No
Parking Spaces:
N/A
Parking:
Driveway, Garage Door Opener, Golf Cart Parking
Roof:
Shingle
Pool:
No
Pool Features:
N/A
Interior Features
Bedrooms:
3
Bathrooms:
2
Heating:
Central
Cooling:
Central Air
Appliances:
Dishwasher, Disposal, Dryer, Gas Water Heater, Microwave, Range, Refrigerator, Washer
Furnished:
No
Floor:
Ceramic Tile
Levels:
One
Additional Features
Property Sub Type:
Single Family Residence
Style:
N/A
Year Built:
2002
Construction Type:
Vinyl Siding, Frame
Garage Spaces:
Yes
Covered Spaces:
N/A
Direction Faces:
Southwest
Pets Allowed:
Yes
Special Condition:
None
Additional Features:
Rain Gutters, Sliding Doors
Additional Features 2:
See Deed Restrictions
Map
- Address9199 SE 171ST COOPER LOOP
Featured Properties