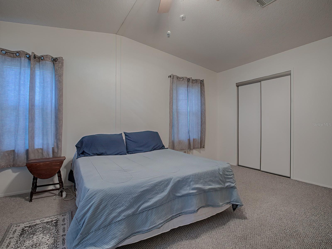
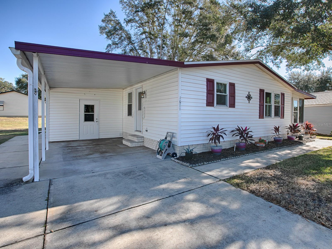
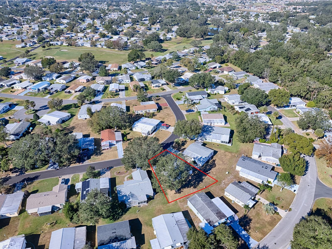
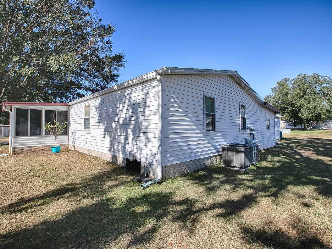
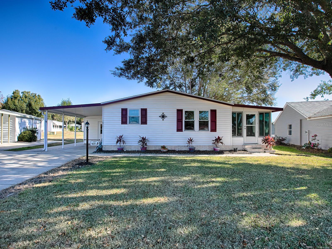
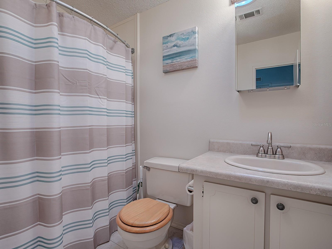
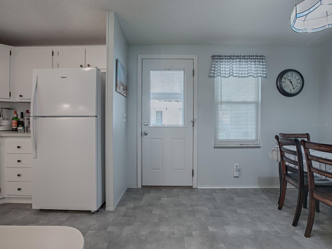
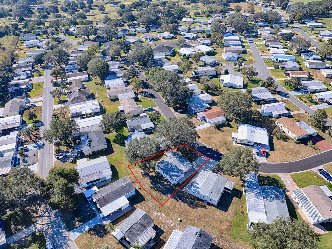
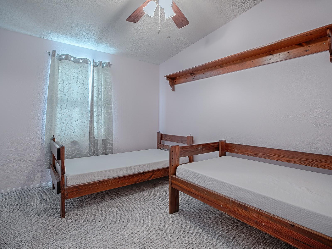
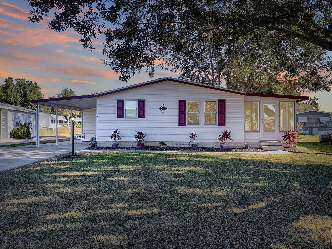
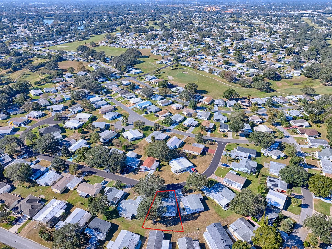
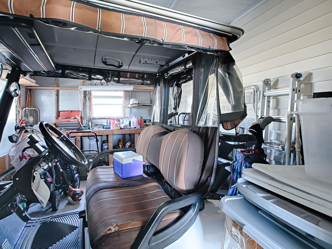
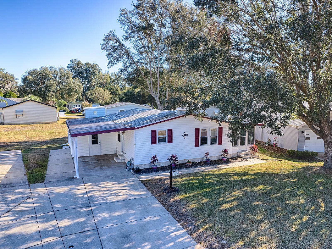
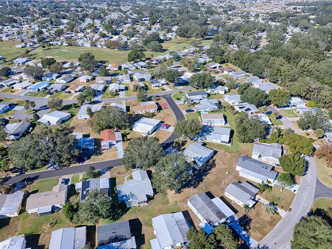
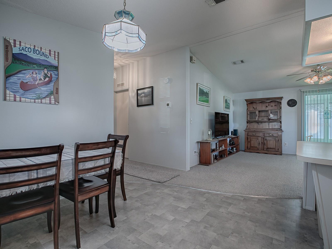
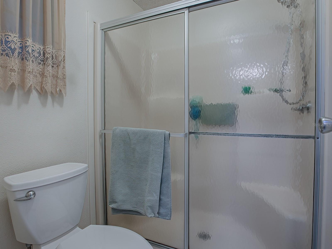
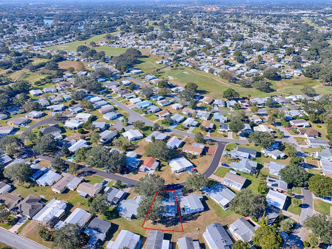
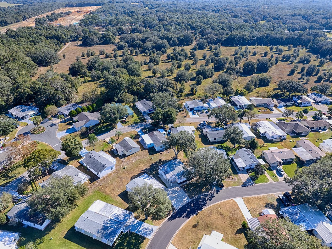
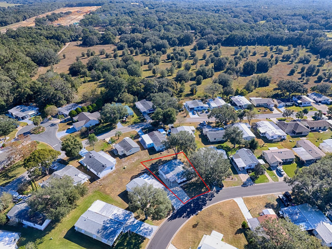
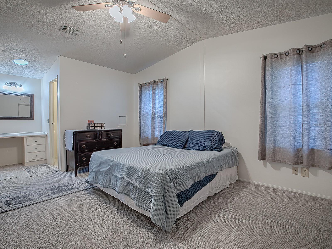
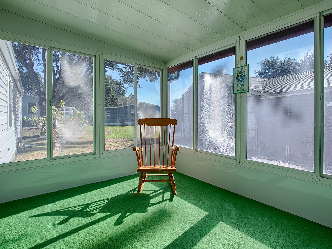
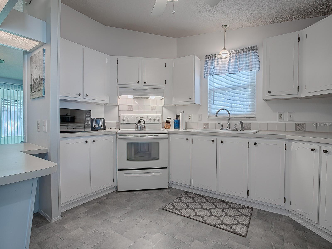
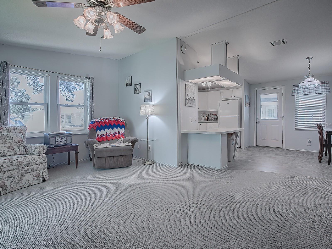
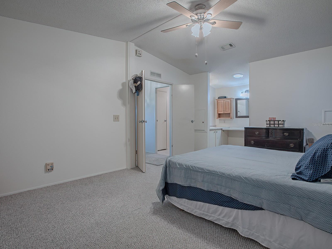
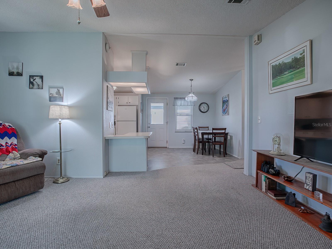
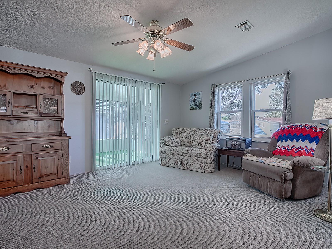
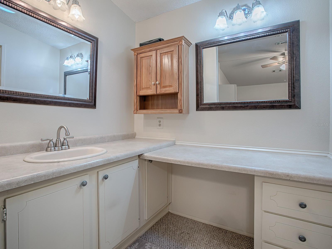
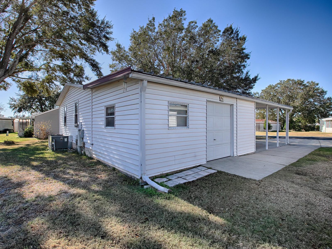
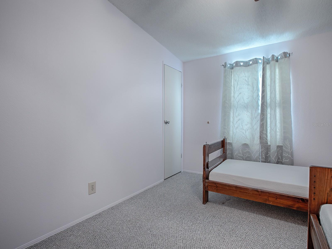
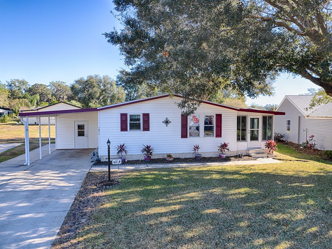
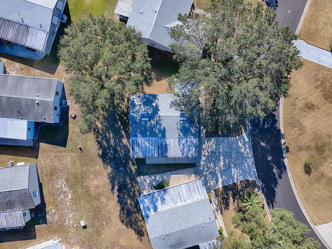
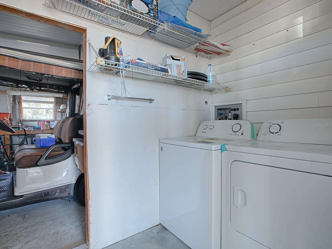
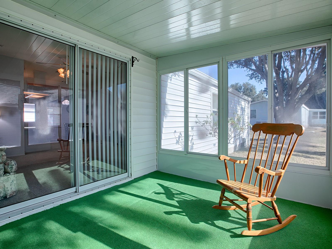
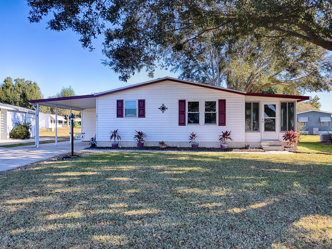
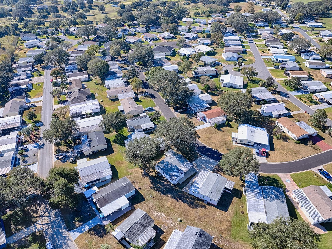
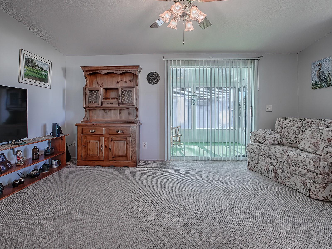
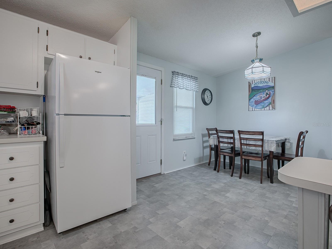
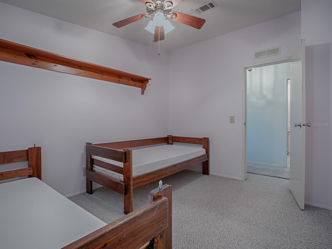
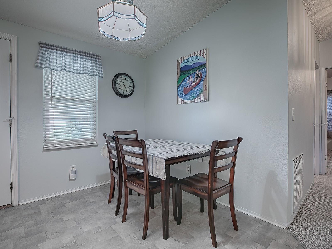
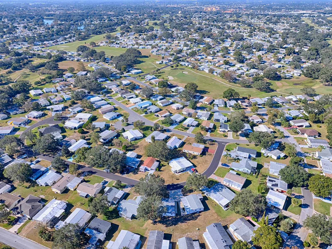
Active
1611 CHERRY HILL RD
$214,900
Features:
Property Details
Remarks
LOCATION LOCATION ...Welcome to the Village of Orange Blossom Gardens! This charming LIGHT-AIRY 2-bedroom, 2-bath home offers a perfect blend of comfort and convenience, making it an ideal choice for your next move, NEWER ROOF, NEWER AC and NEWER FRIDGE. The spacious living room opens up to the lanai, which is located at the front of the home and features large windows, creating a serene space perfect for relaxing or entertaining guests. This home is free from bond fees, which adds significant value. The laundry room is conveniently located behind the carport for easy access, and the attached storage room comes with a garage door entrance, making it perfect for storing your golf cart or additional belongings. You’ll also enjoy the home’s prime location, close to shopping, dining, medical facilities, and a variety of recreational opportunities. All of this combines to a lifestyle of ease, comfort, and fun—making this home an exceptional choice for enjoying your retirement years. Don’t miss the chance to experience this wonderful community and make this home your own!
Financial Considerations
Price:
$214,900
HOA Fee:
N/A
Tax Amount:
$1907.74
Price per SqFt:
$206.63
Tax Legal Description:
LADY LAKE ORANGE BLOSSOM GARDENS UNIT 11 LOT 2842 PB 29 PGS 25-26 ORB 5725 PG 1406
Exterior Features
Lot Size:
6144
Lot Features:
N/A
Waterfront:
No
Parking Spaces:
N/A
Parking:
N/A
Roof:
Shingle
Pool:
No
Pool Features:
N/A
Interior Features
Bedrooms:
2
Bathrooms:
2
Heating:
Central
Cooling:
Central Air
Appliances:
Range, Refrigerator
Furnished:
No
Floor:
Carpet
Levels:
One
Additional Features
Property Sub Type:
Manufactured Home - Post 1977
Style:
N/A
Year Built:
1989
Construction Type:
Vinyl Siding
Garage Spaces:
No
Covered Spaces:
N/A
Direction Faces:
West
Pets Allowed:
No
Special Condition:
None
Additional Features:
Private Mailbox
Additional Features 2:
Please refer to the Deed Restrictions
Map
- Address1611 CHERRY HILL RD
Featured Properties