
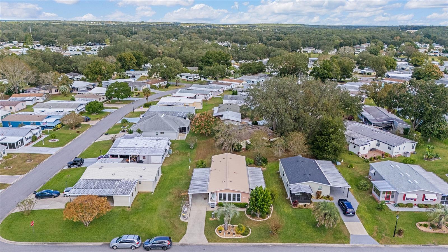
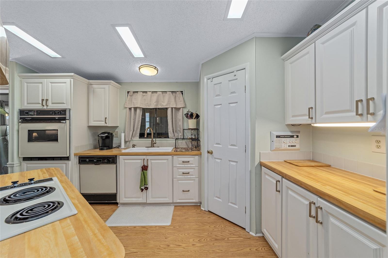

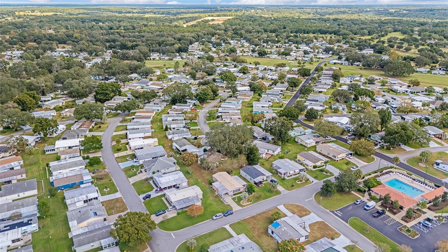

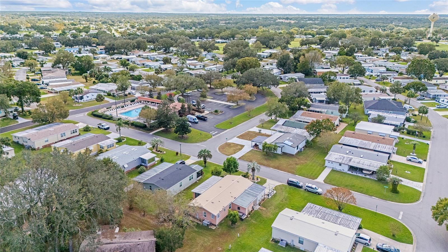

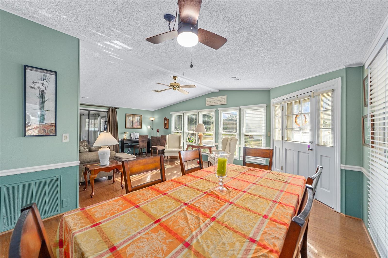
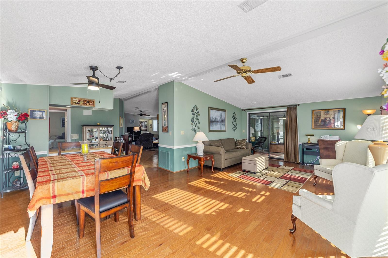
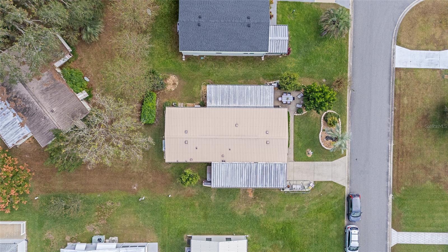

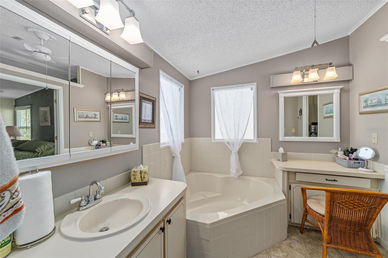
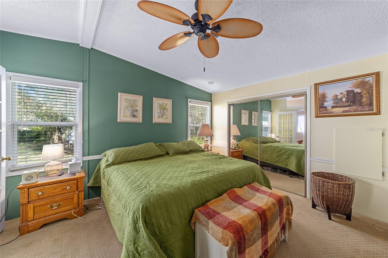
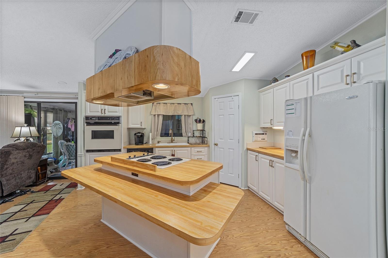
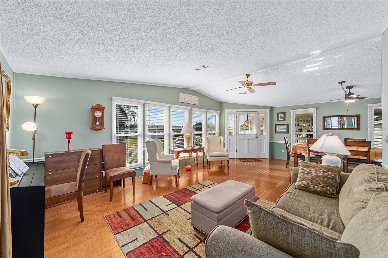
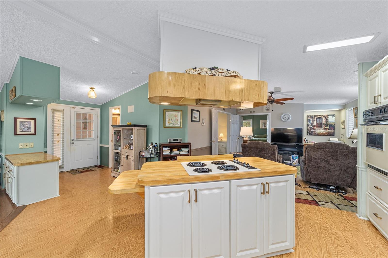
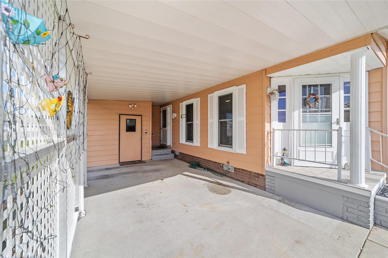
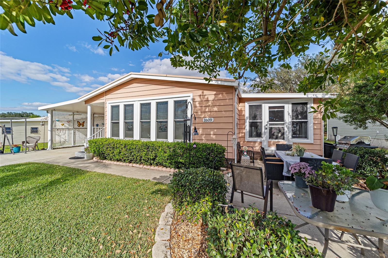
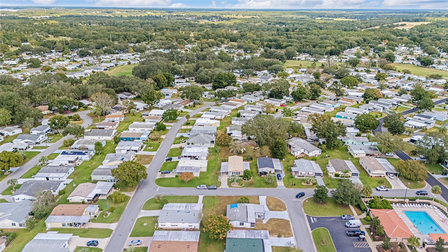

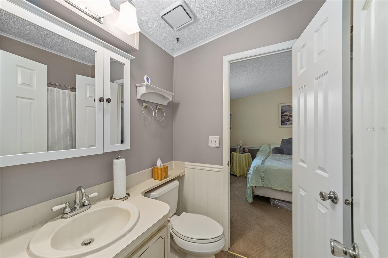
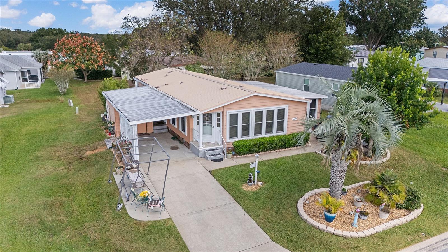

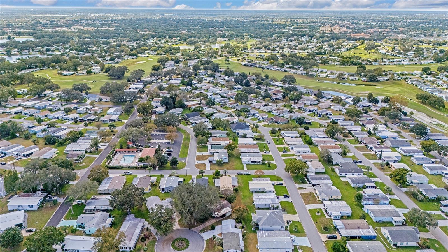
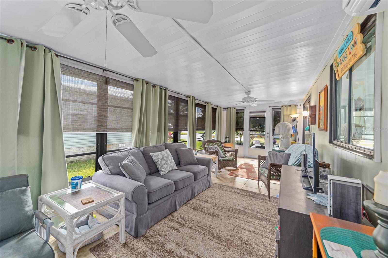
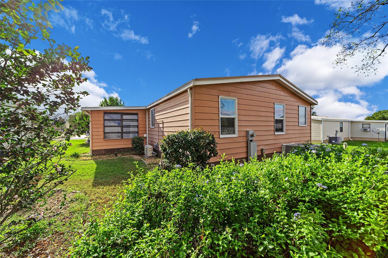


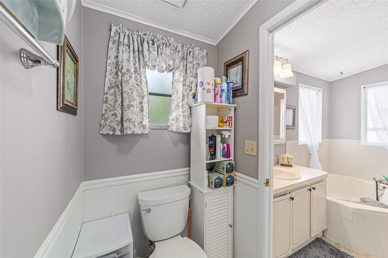
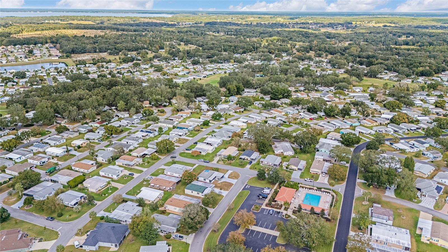
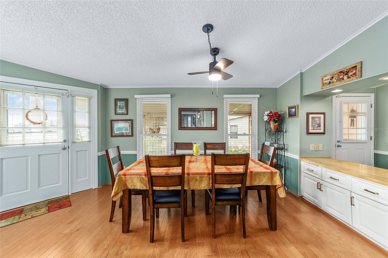
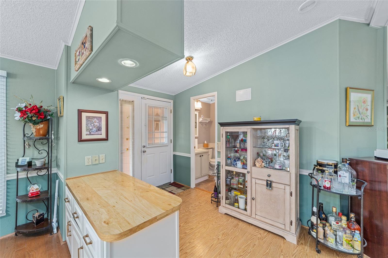
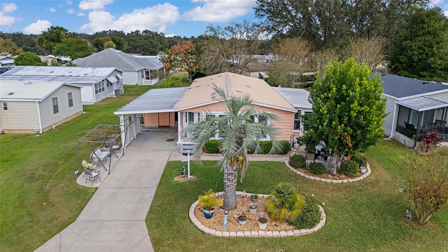
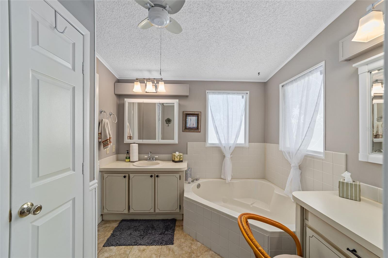


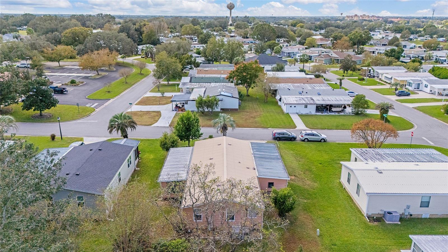
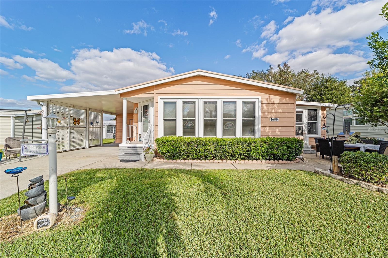

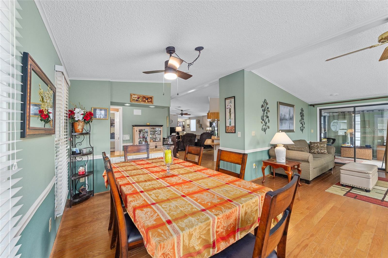
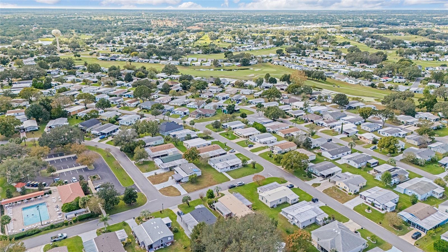
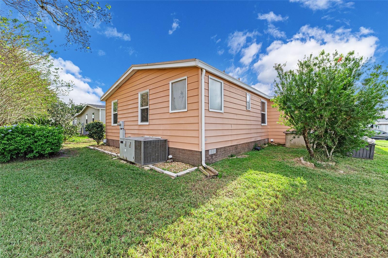

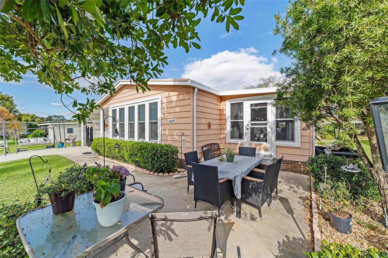
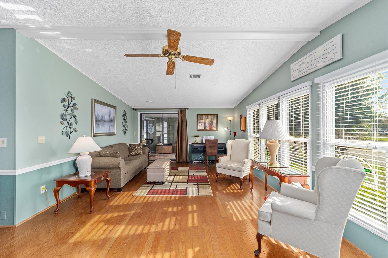
Active
1609 DORAL CIR
$235,000
Features:
Property Details
Remarks
GREAT LOCATION!! This beautiful 2/2 home is located in Orange Blossom Gardens, near Spanish Springs Town Square which offers 365 days of live entertainment, restaurants, shopping and farmer's markets. It's right across the street from the Hilltop Adult Pool and close to The Villages hospital. The home is beautifully landscaped and features, newer brick curb around each garden area and a swing affixed in the concrete for your evening enjoyment. The single car carport allows space for one car and a golf cart. This home is so spacious over 1400 square feet and has an open floor plan. The living/dining area has big gorgeous windows, allowing in lots of natural light, engineered hardwood flooring and features tile in the bathrooms and lanai. The kitchen has ample storage, including a pantry and features a built-in oven and a cooktop in the island. The master bathroom features a garden tun, two vanities and a separate bathroom area with a stand up shower as well as tile flooring. The huge lanai has tile flooring and is enclosed with an option to open windows for a screened room, it also includes a split AC unit to cool the room. A wonderful space for entertaining friends and family. The patio area is a pleasant place to relax outdoors. There is an insulated utility shed/workshop and serves as the laundry room which is spacious, providing extra storage options. This is a gorgeous maintained home and a MUST SEE!! Schedule a tour today! HOME WARRANTY INCLUDED!!
Financial Considerations
Price:
$235,000
HOA Fee:
N/A
Tax Amount:
$1720.06
Price per SqFt:
$162.52
Tax Legal Description:
LADY LAKE ORANGE BLOSSOM GARDENS UNIT 9 LOT 2667 PB 28 PGS 65-68 ORB 4647 PG 921
Exterior Features
Lot Size:
5400
Lot Features:
Cleared, Landscaped, Paved
Waterfront:
No
Parking Spaces:
N/A
Parking:
N/A
Roof:
Metal
Pool:
No
Pool Features:
N/A
Interior Features
Bedrooms:
2
Bathrooms:
2
Heating:
Central
Cooling:
Central Air
Appliances:
Cooktop, Dishwasher, Dryer, Refrigerator, Washer
Furnished:
Yes
Floor:
Carpet, Hardwood, Tile
Levels:
One
Additional Features
Property Sub Type:
Manufactured Home - Post 1977
Style:
N/A
Year Built:
1987
Construction Type:
Vinyl Siding, Frame
Garage Spaces:
No
Covered Spaces:
N/A
Direction Faces:
Southwest
Pets Allowed:
Yes
Special Condition:
None
Additional Features:
Rain Gutters, Sliding Doors
Additional Features 2:
See deed restrictions and districtgov.org for pet restrictions 55+ community
Map
- Address1609 DORAL CIR
Featured Properties