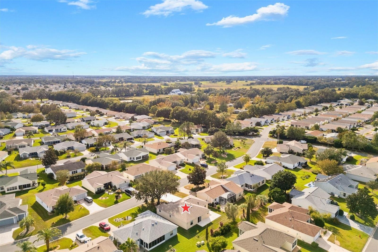
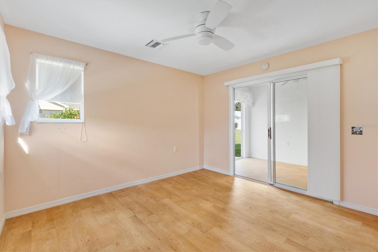
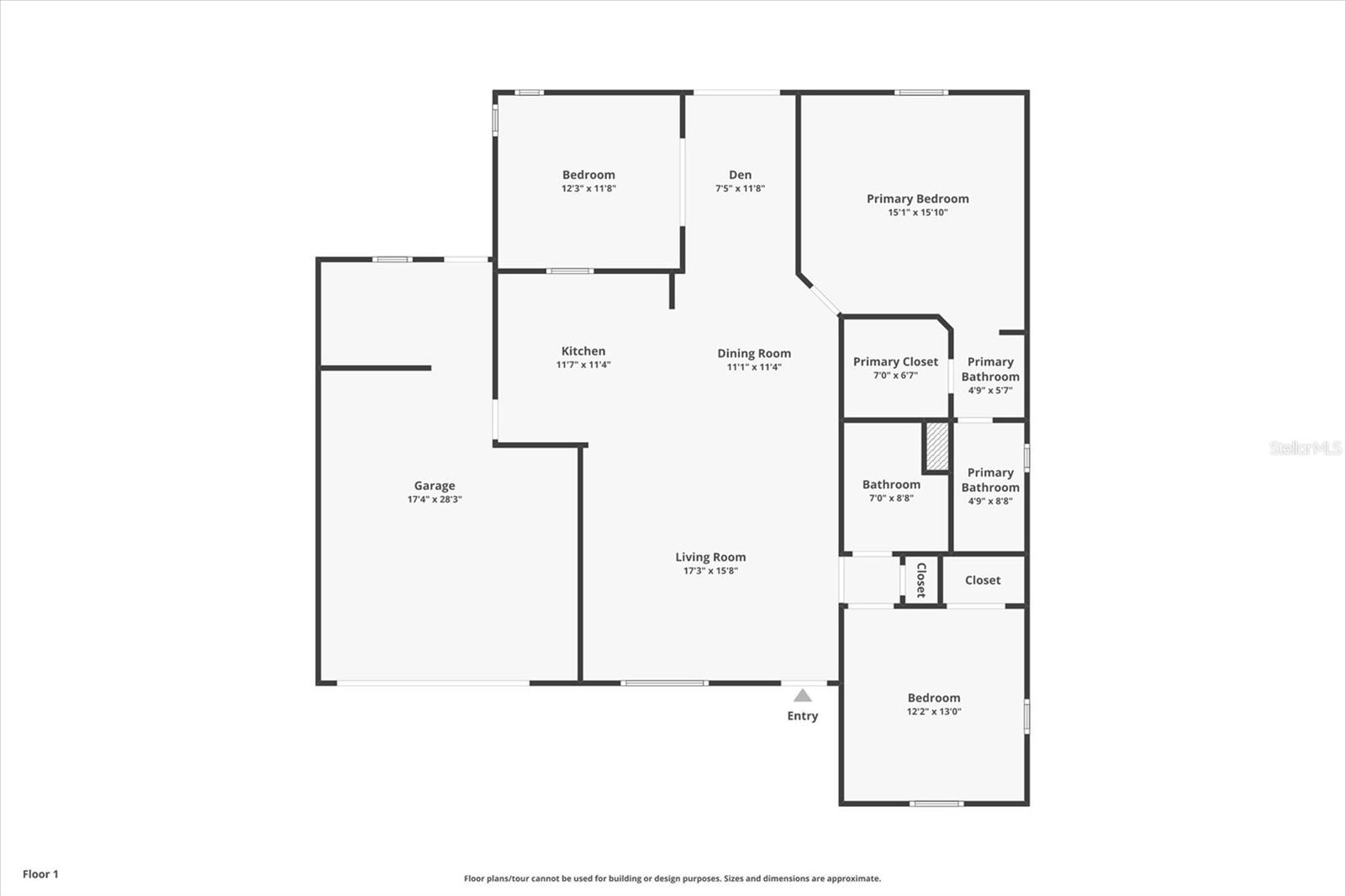
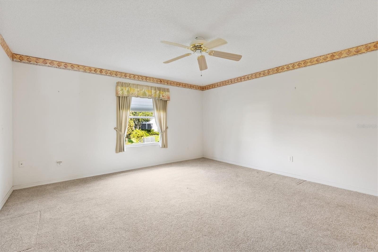
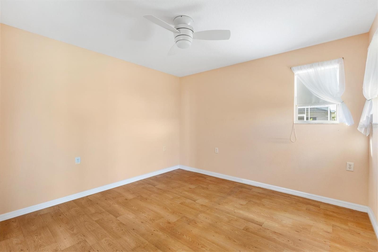
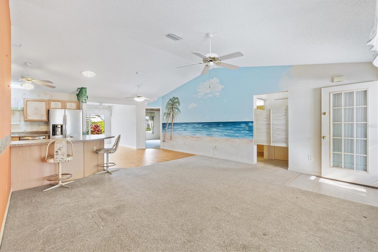
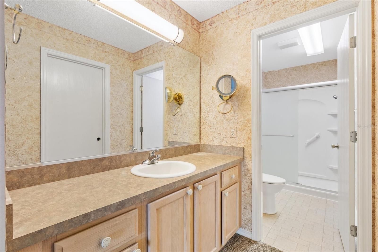
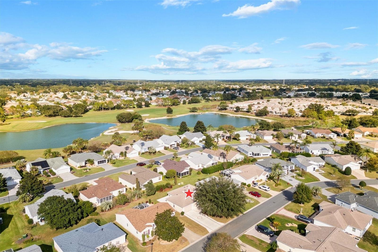
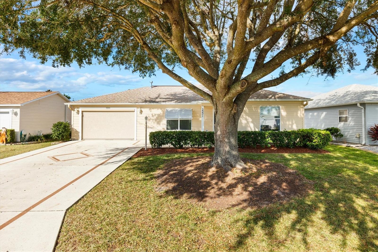
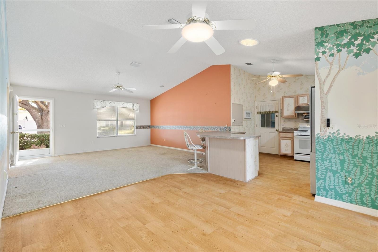
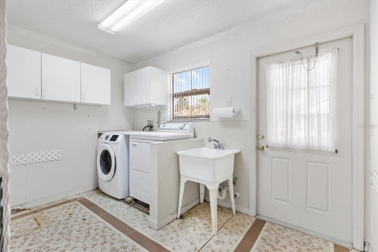
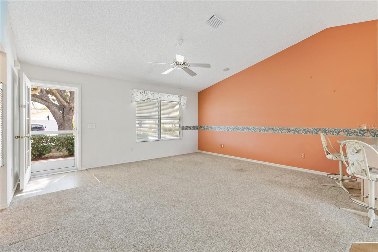
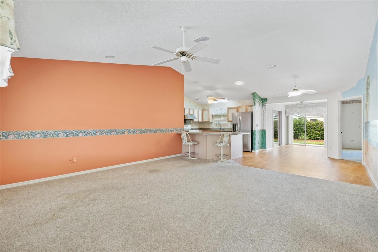
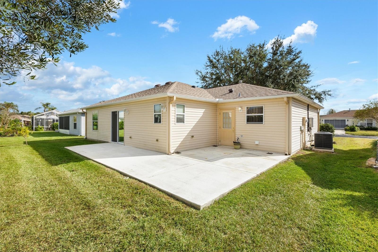
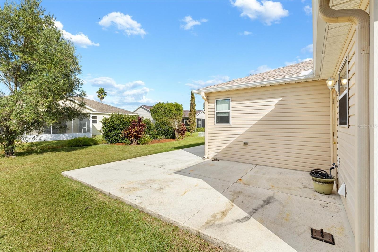
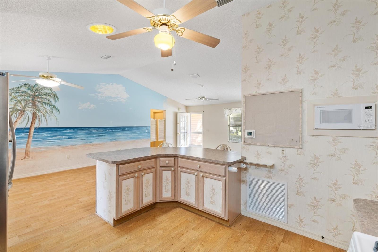
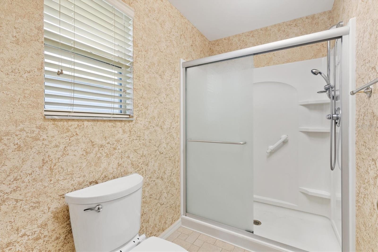
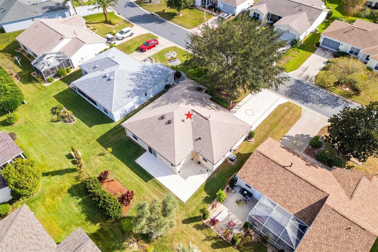
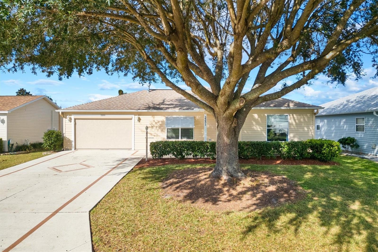
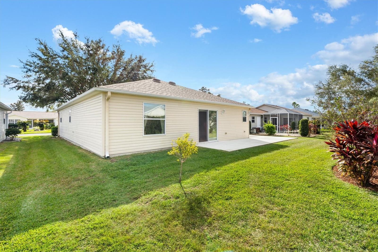
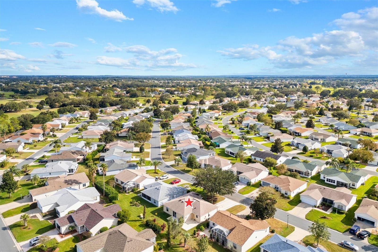
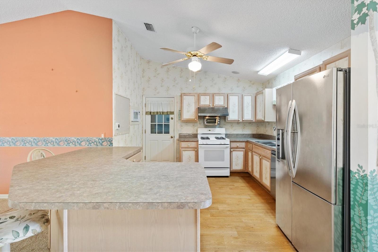
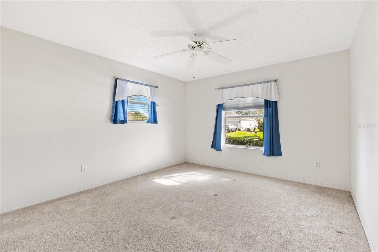
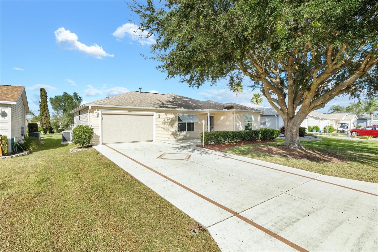
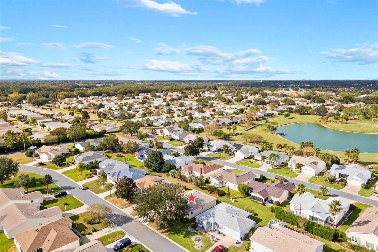
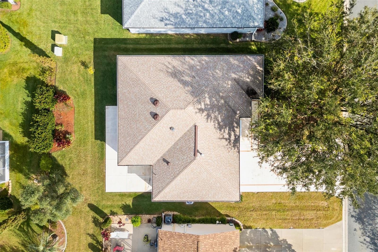
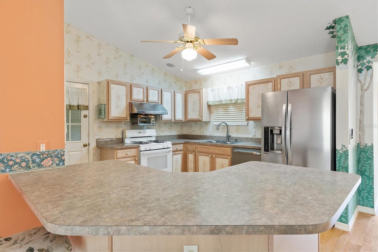
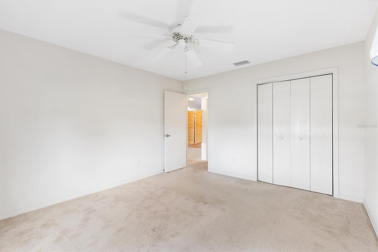
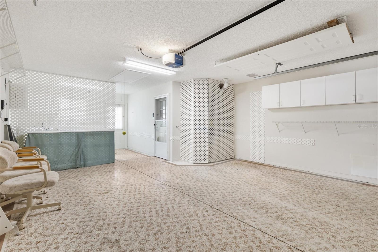
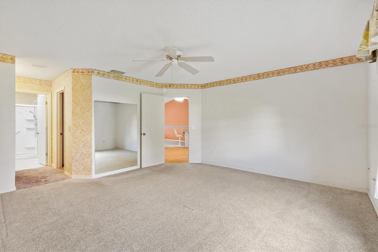
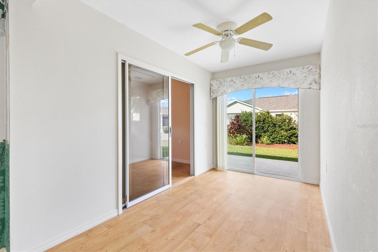
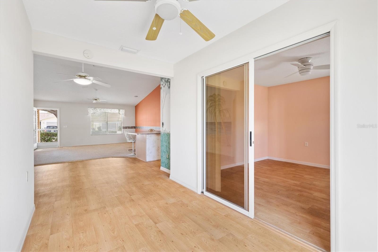
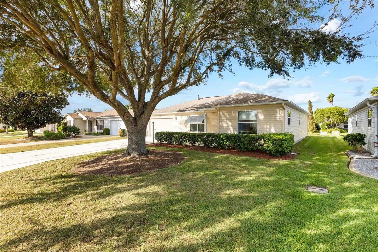
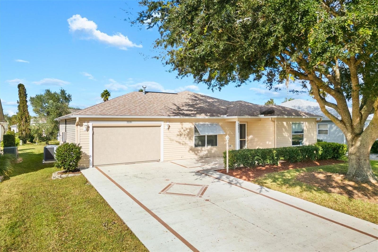
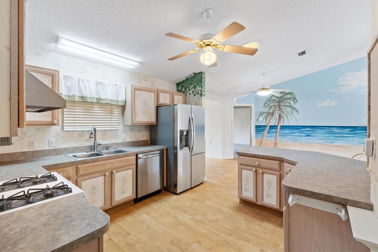
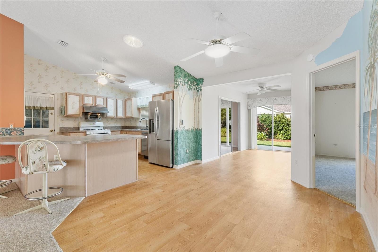
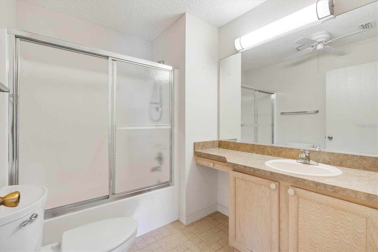
Active
3331 ROANOKE ST
$279,000
Features:
Property Details
Remarks
NO BOND! ROOF 2020. Unique 3/2 Austin model In the Village of Belle Aire. Step inside to an inviting open and split floor plan , complete with a bonus room and an additional bedroom, perfect for guests or hobbies. Kitchen offers abundant storage with pull out shelves, stainless steel refrigerator and dishwasher and gas stove, all seamlessly connected to the living area via a convenient peninsula with a breakfast bar. The living and dining room expands to the bonus room for additional entertainment. Unwind on the expansive wrap-around outdoor patio, ideal for grilling, dining and relaxation. The master suite boasts a generous walk-in closet and an ensuite bath with a shower, while the guest bedroom features a swinging café door for added privacy. The guest bath includes a shower-tub combo and a make-up vanity, and the third bedroom, perfect for a den or office, offers versatility without a closet. This home is a perfect blend of comfort and functionality and ready for you to make it your own! Just minutes by golf cart to Tally Ho and Fox Run golf courses, Savannah Regional Recreation Center and Mulberry Plaza and Recreation Center for activities, entertainment and shopping. Make an appointment today to see this home and begin to savor life all The Villages and surrounding area have to provide. Be sure to watch our virtual tour of this wonderful home.
Financial Considerations
Price:
$279,000
HOA Fee:
N/A
Tax Amount:
$1622.58
Price per SqFt:
$192.68
Tax Legal Description:
LOT 159 THE VILLAGES OF SUMTER UNIT NO.41 PLAT BOOK 5 PAGES 38-38B
Exterior Features
Lot Size:
5880
Lot Features:
N/A
Waterfront:
No
Parking Spaces:
N/A
Parking:
Driveway
Roof:
Shingle
Pool:
No
Pool Features:
N/A
Interior Features
Bedrooms:
3
Bathrooms:
2
Heating:
Central
Cooling:
Central Air
Appliances:
Dishwasher, Disposal, Dryer, Microwave, Range, Washer
Furnished:
No
Floor:
Carpet, Linoleum
Levels:
One
Additional Features
Property Sub Type:
Single Family Residence
Style:
N/A
Year Built:
2000
Construction Type:
Vinyl Siding, Frame
Garage Spaces:
Yes
Covered Spaces:
N/A
Direction Faces:
South
Pets Allowed:
Yes
Special Condition:
None
Additional Features:
Awning(s), Sidewalk, Sliding Doors
Additional Features 2:
See Deed Restrictions
Map
- Address3331 ROANOKE ST
Featured Properties