

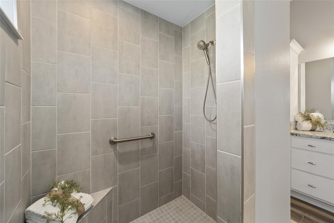
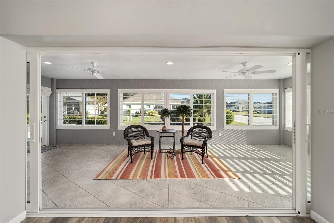
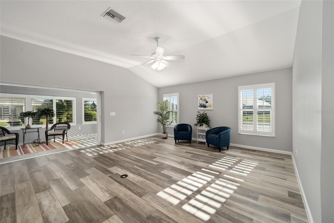

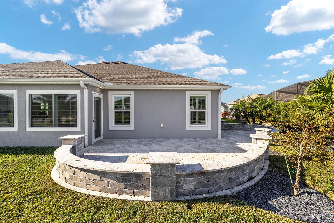

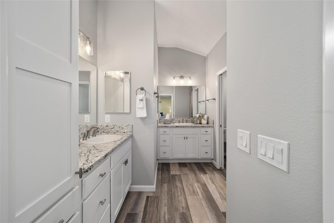


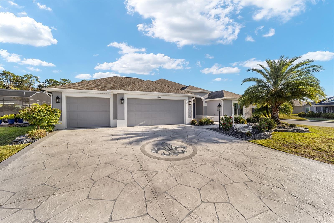
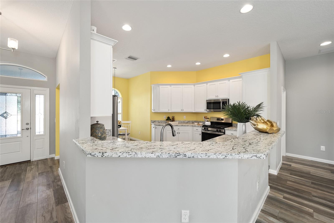
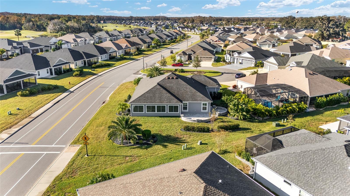
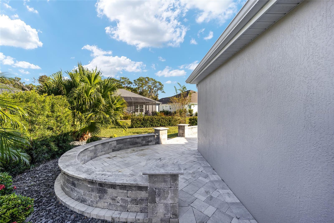


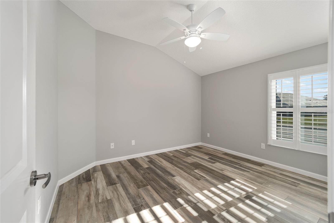




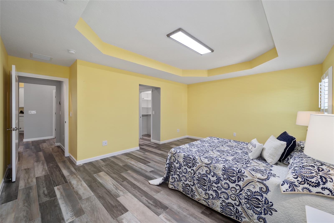
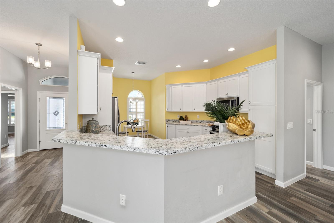
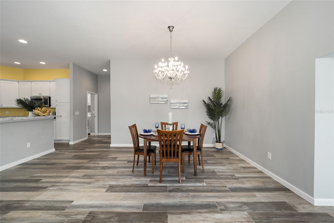
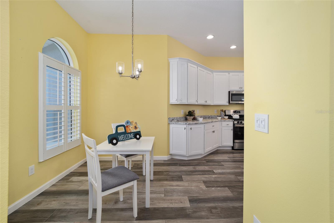






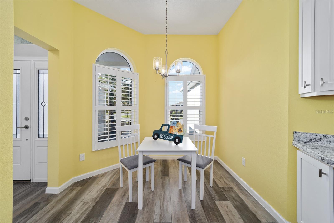


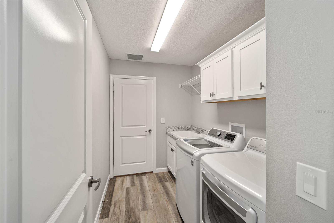
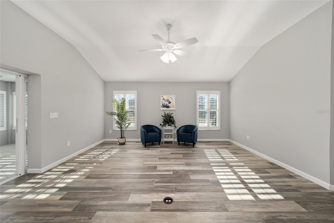
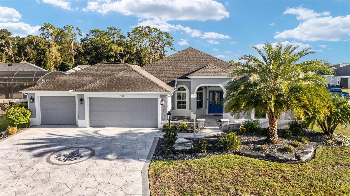
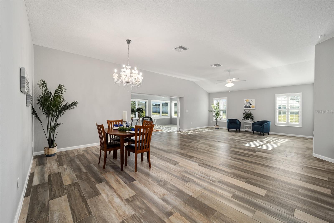
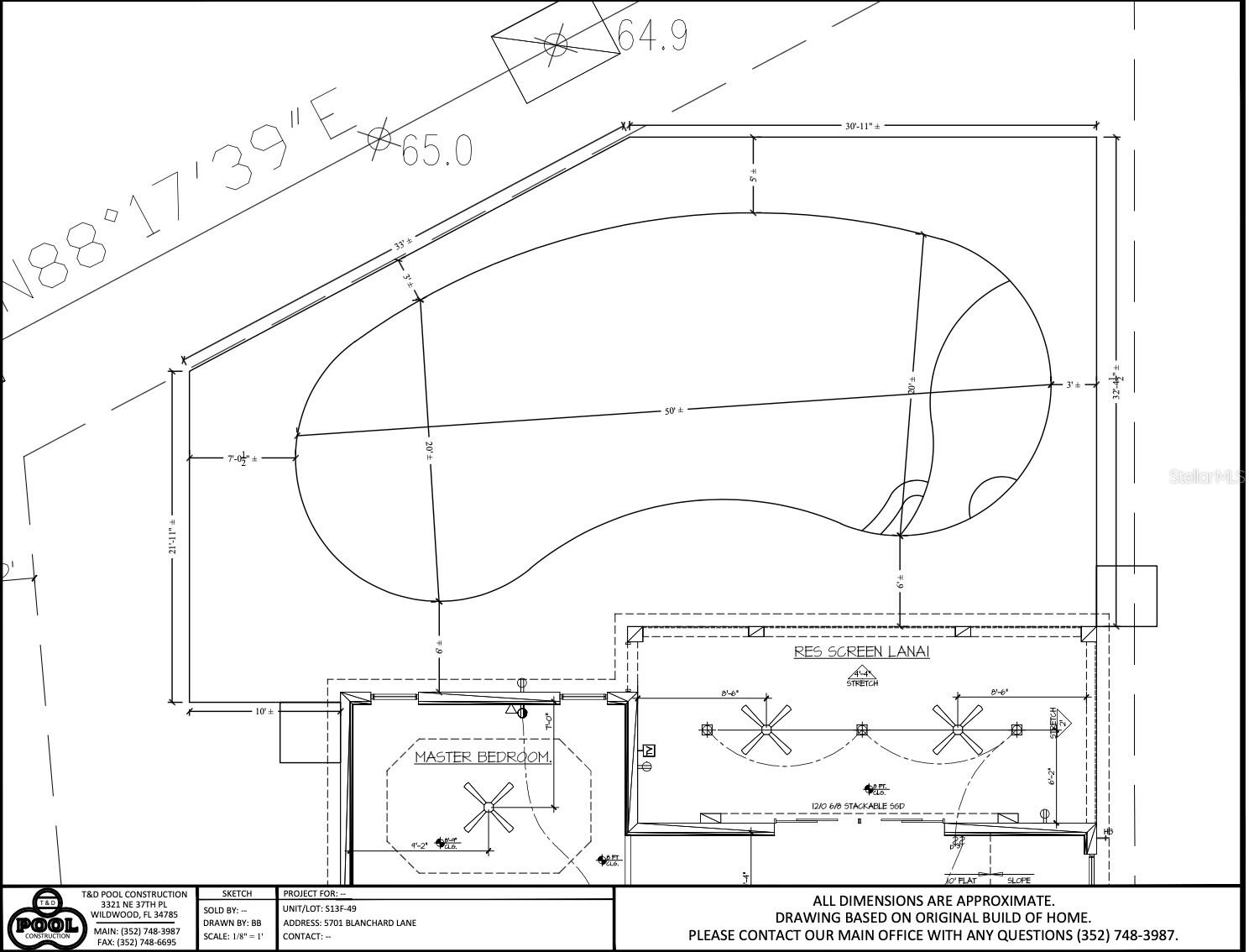

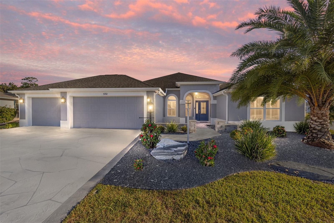
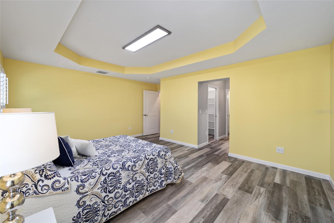
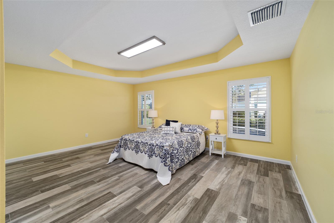




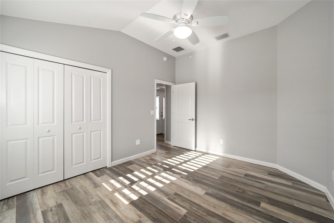
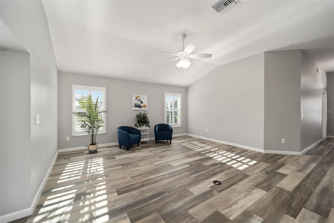
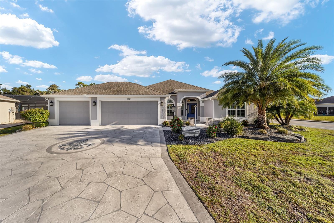
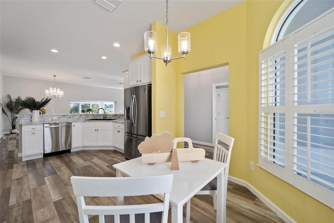
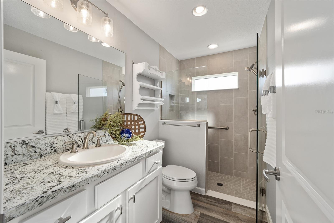
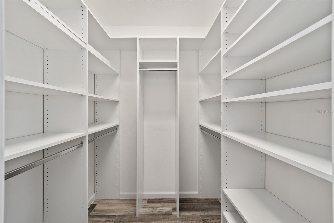
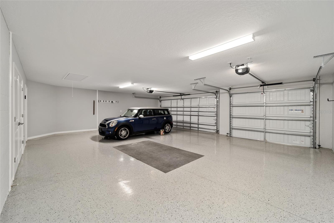

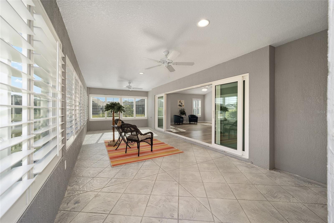




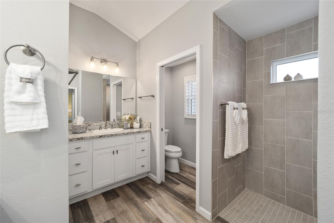






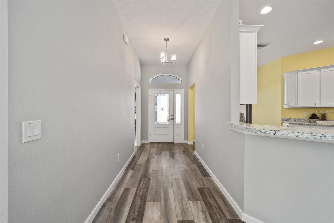


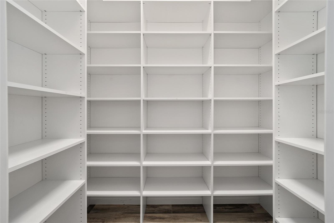
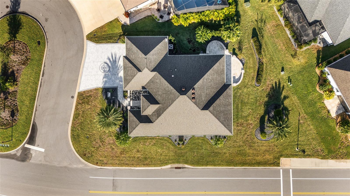

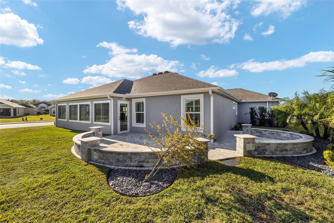
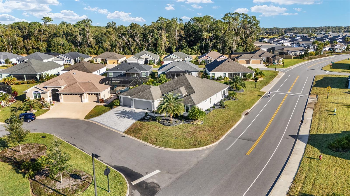
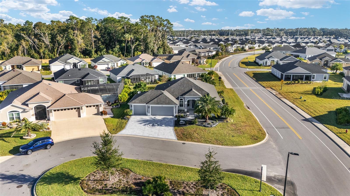

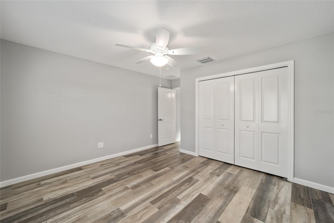
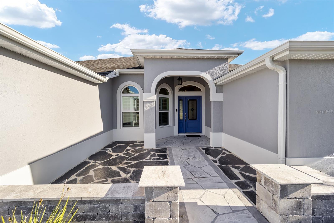

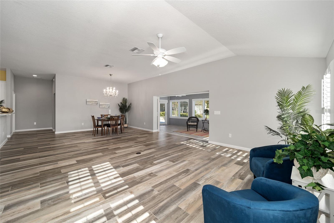
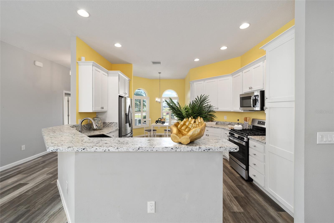

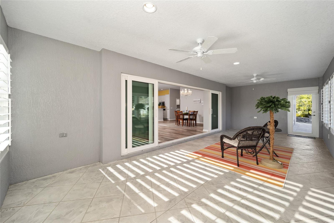










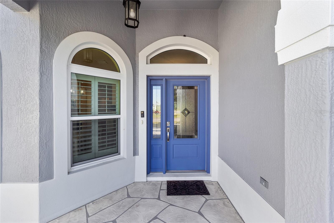
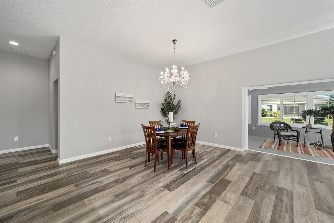
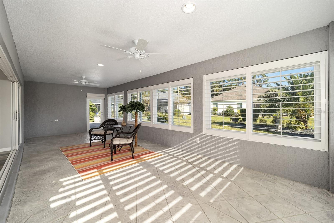
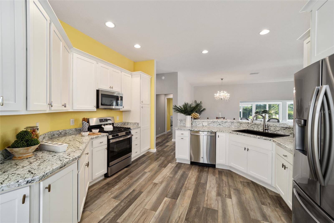
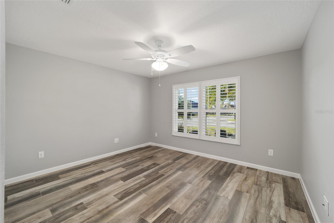
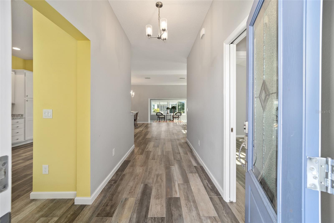

Active
5701 BLANCHARD LN
$625,000
Features:
Property Details
Remarks
Welcome to your dream home! This stunning expanded Gardenia model in the highly desirable Village of Hammock at Fenney is a 3-bedroom, 2-bath, expanded 3-car garage gem that truly has it all. Constructed with block and stucco, this home is not only beautiful but built to last. As you approach, you'll immediately notice the lush landscaping and decorative driveway and walkway that set the tone for this exceptional property. The oversized 3-car garage (12x23 & 18x27) features upgraded floor finishing and pull-down attic stairs for added storage—perfect for golf carts, cars, or hobbies. Step inside to be greeted by high ceilings, elegant plantation shutters, and plank tile flooring throughout the main living areas (No carpet)—enjoy custom closets in all closets. The open floor plan effortlessly blends the gorgeous kitchen—boasting white cabinets, recessed lighting, stainless steel appliances, bar-top seating, and an eat-in breakfast area—with the formal dining room and spacious living room. Extend your living space into the enclosed Florida room, complete with recessed lighting and beautiful flooring, offering the perfect retreat for relaxation or entertaining. The primary suite is a true highlight, featuring tray ceilings, two custom walk-in closets, and a luxurious en-suite bath with double vanities and a walk-in Roman shower. The outdoor spaces are equally impressive, with both front and back patios, as well as room to add a pool to create your own private oasis. Tucked away on a quiet cul-de-sac, this home provides both privacy and convenience. Located just a quick golf cart ride away from Eastport, Sawgrass Grove, and Brownwood, you’ll have access to shopping, dining, pools, and golf—all nearby. Magnolia Plaza is also just a short golf cart drive away, featuring a Publix and several places to eat, while Dunkin’ Donuts, UPS, a vet, and a dentist are just a five-minute drive for your convenience. For golf lovers, this home is a short golf cart ride to several top courses, including Red Fox, Grey Fox, Longleaf, and more. Don’t miss your chance to experience the best of The Villages lifestyle in this exceptional home. Schedule your private showing today!
Financial Considerations
Price:
$625,000
HOA Fee:
N/A
Tax Amount:
$9505
Price per SqFt:
$303.4
Tax Legal Description:
LOT 49 VILLAGE OF FENNEY UNIT 13 PB 19 PGS 18-18E
Exterior Features
Lot Size:
11744
Lot Features:
Corner Lot, Cul-De-Sac
Waterfront:
No
Parking Spaces:
N/A
Parking:
Driveway, Garage Door Opener
Roof:
Shingle
Pool:
No
Pool Features:
N/A
Interior Features
Bedrooms:
3
Bathrooms:
2
Heating:
Central, Gas
Cooling:
Central Air
Appliances:
Dishwasher, Dryer, Microwave, Range, Refrigerator, Washer
Furnished:
Yes
Floor:
Tile
Levels:
One
Additional Features
Property Sub Type:
Single Family Residence
Style:
N/A
Year Built:
2021
Construction Type:
Block, Stucco
Garage Spaces:
Yes
Covered Spaces:
N/A
Direction Faces:
West
Pets Allowed:
Yes
Special Condition:
None
Additional Features:
Irrigation System, Other
Additional Features 2:
Please refer to Community Development District restrictions on leasing information. Go to www.districtgov.org
Map
- Address5701 BLANCHARD LN
Featured Properties