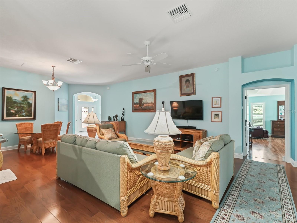
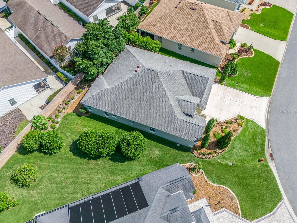
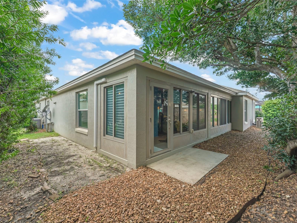
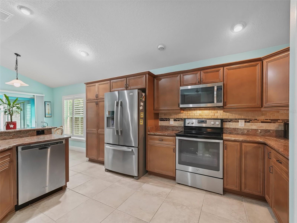
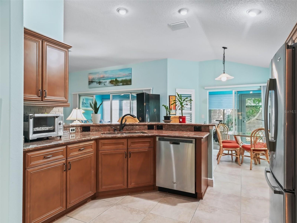
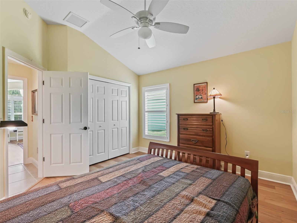
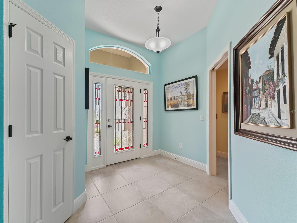
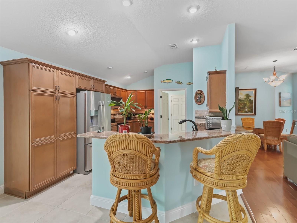
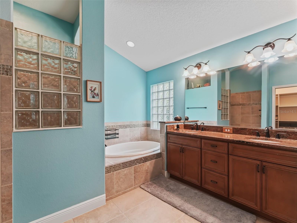
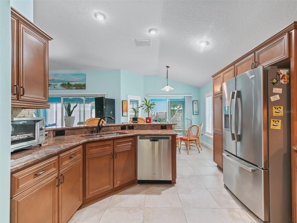
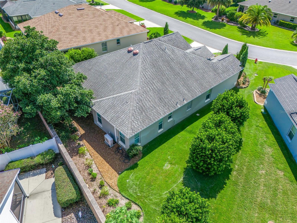
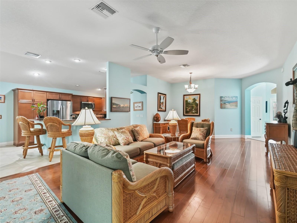
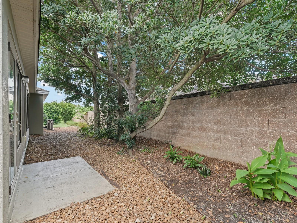
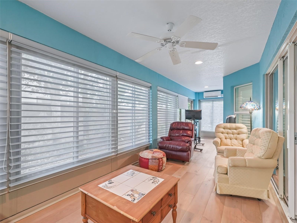
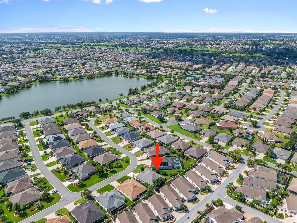
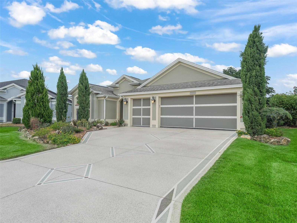
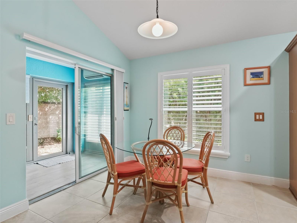
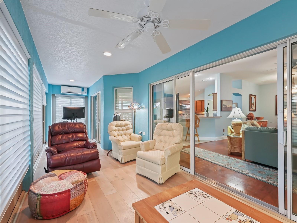
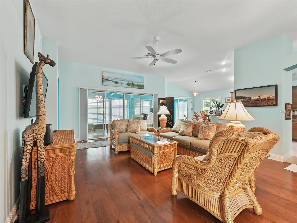
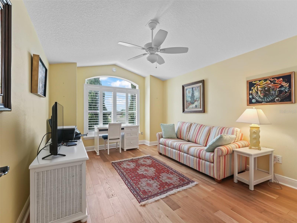
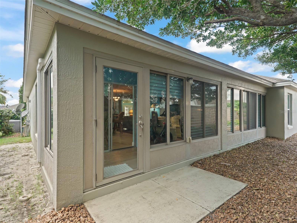
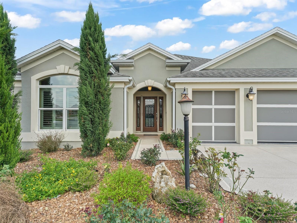
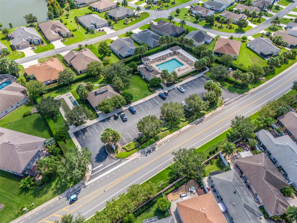
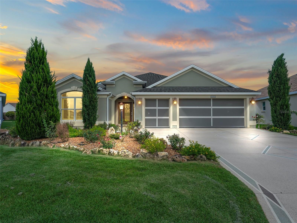
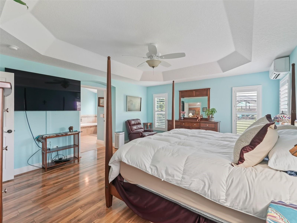
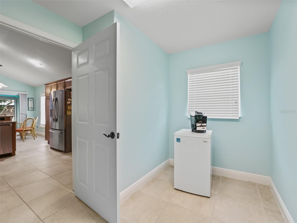
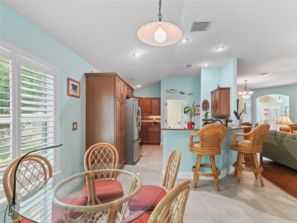
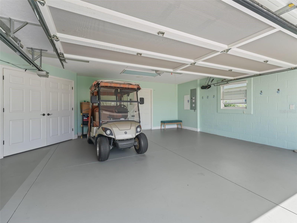
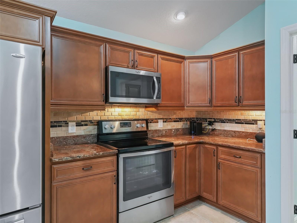
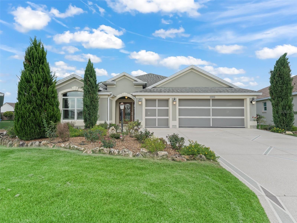
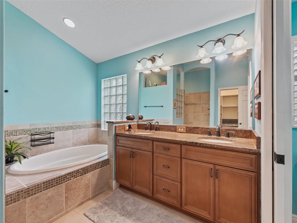
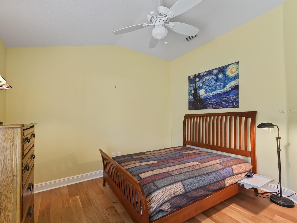
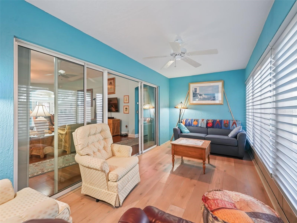
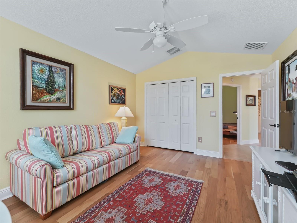
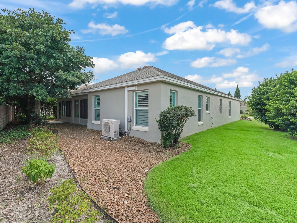
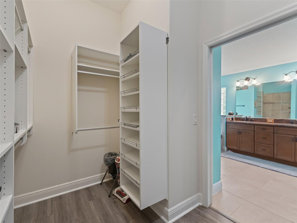
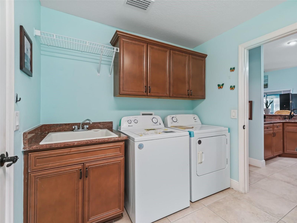
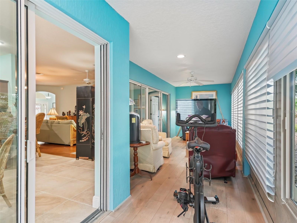
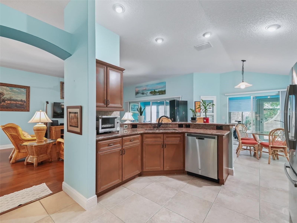
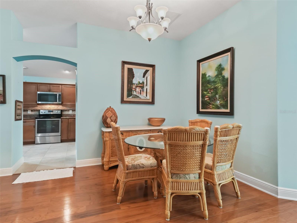
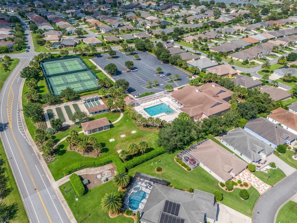
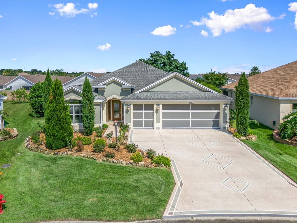
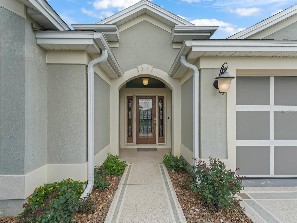
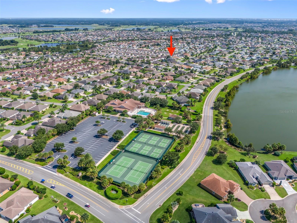
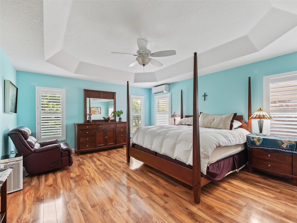
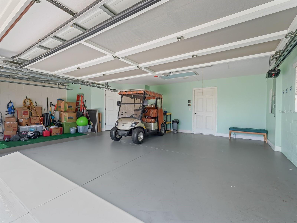
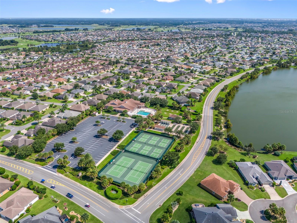
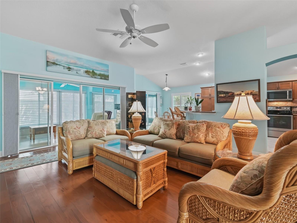
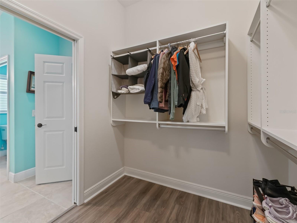
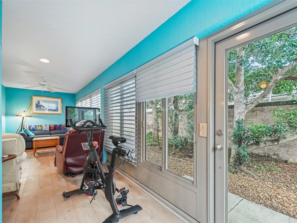
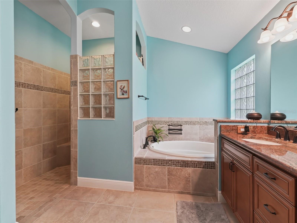
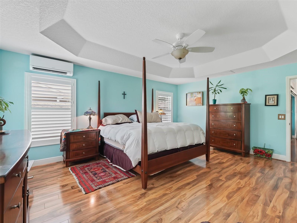
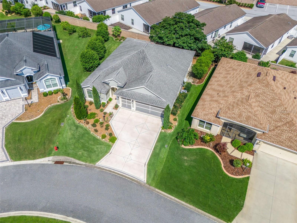
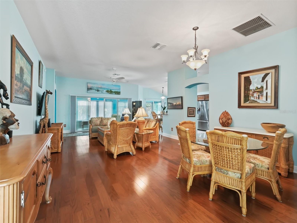
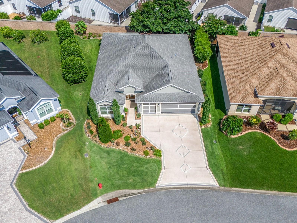
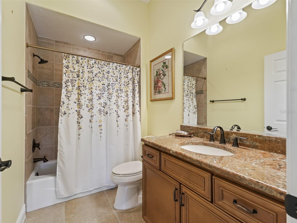
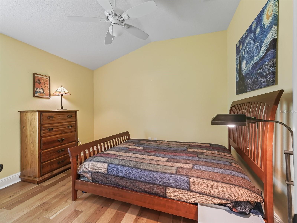
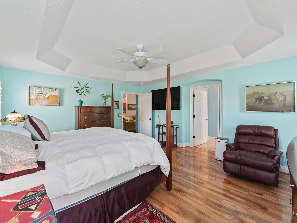
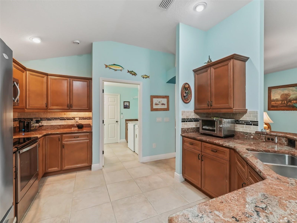
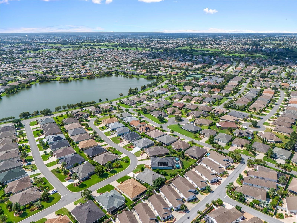
Active
3233 BELCHERRY LOOP
$554,000
Features:
Property Details
Remarks
This stunning TURN-KEY Iris designer home provides finishing touches and beautiful curb appeal, featuring a painted and patterned driveway, rock landscaping beds, and a leaded glass front entry that opens into a spacious foyer. The open concept floor plan showcases a blend of wood laminate and tiled flooring, high ceilings, and a split bedroom layout for added privacy. The kitchen is a chef’s dream, with granite countertops, ample cabinetry, and an eat-in area, seamlessly connecting to the dining room and great room. The master suite is a true retreat, complete with an additional air conditioning unit, a luxurious en-suite bathroom featuring a soaking tub, Roman shower, his-and-hers sinks with granite countertops, and a walk-in closet with a built-in system. Guest bedrooms and the second bathroom allow privacy for visitors. The home is equipped with plantation shutters and automatic screens on the garage doors. Additional features include a coat closet, multiple linen closets, and a spacious indoor laundry area that can double as a workspace. A Pentair water purification system ensures clean water throughout the home. The enclosed sunroom, complete with heat and air, offers a perfect spot to relax, while the private rear yard provides a serene and secluded outdoor space. This property is being sold with the option to purchase the golf cart separately. Highly desirable area near Captiva Rec Center and convenient to so much! Schedule your private tour now.
Financial Considerations
Price:
$554,000
HOA Fee:
N/A
Tax Amount:
$2492
Price per SqFt:
$276.31
Tax Legal Description:
LOT 77 THE VILLAGES OF SUMTER UNIT NO. 179 PB 12 PGS 29-29A
Exterior Features
Lot Size:
6992
Lot Features:
Landscaped, Near Golf Course, Paved
Waterfront:
No
Parking Spaces:
N/A
Parking:
Golf Cart Garage
Roof:
Shingle
Pool:
No
Pool Features:
N/A
Interior Features
Bedrooms:
3
Bathrooms:
2
Heating:
Central
Cooling:
Central Air
Appliances:
Dishwasher, Disposal, Dryer, Microwave, Range, Refrigerator, Washer, Water Purifier
Furnished:
Yes
Floor:
Ceramic Tile, Laminate, Wood
Levels:
One
Additional Features
Property Sub Type:
Single Family Residence
Style:
N/A
Year Built:
2012
Construction Type:
Block, Stucco
Garage Spaces:
Yes
Covered Spaces:
N/A
Direction Faces:
West
Pets Allowed:
Yes
Special Condition:
None
Additional Features:
Irrigation System, Lighting, Rain Gutters
Additional Features 2:
N/A
Map
- Address3233 BELCHERRY LOOP
Featured Properties