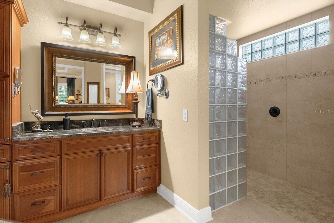
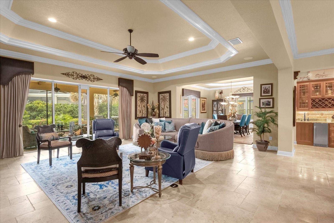
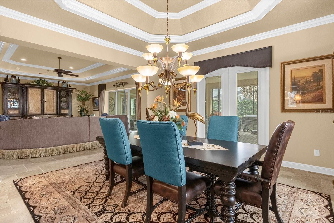
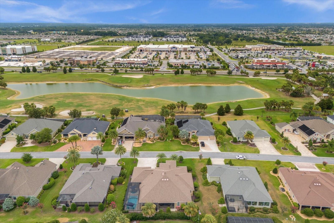
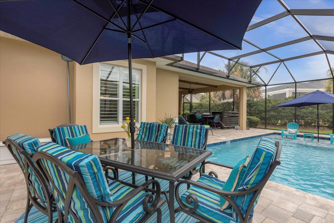
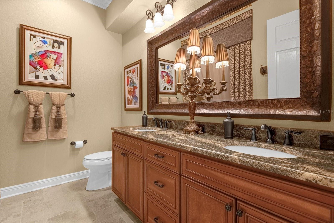
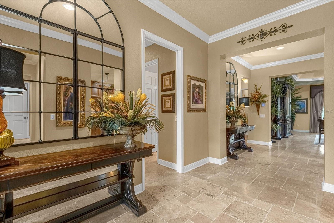
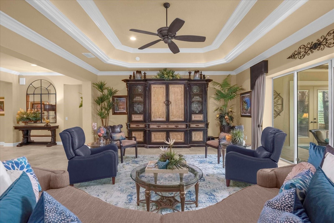
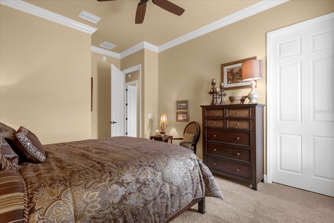
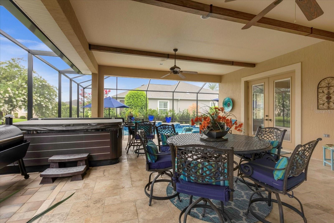
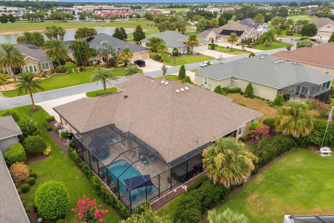
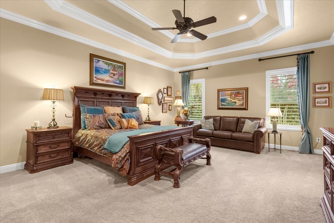
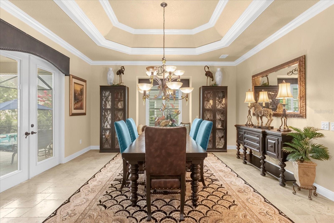
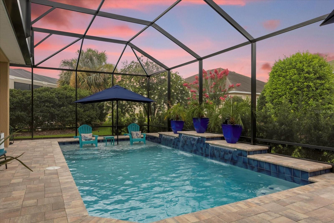
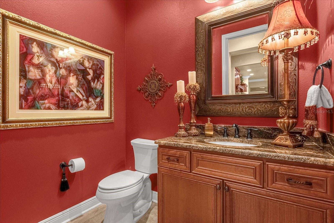
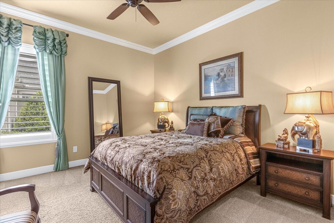
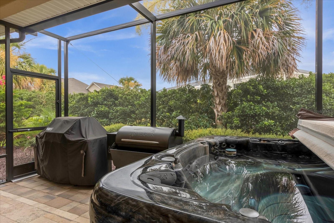
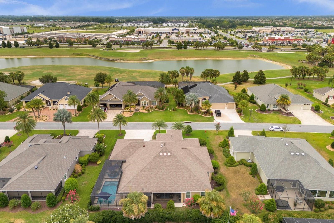
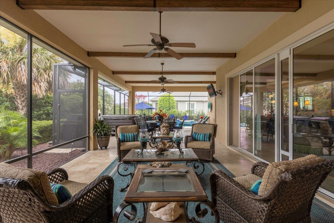
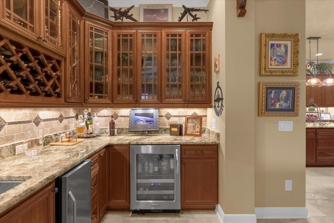
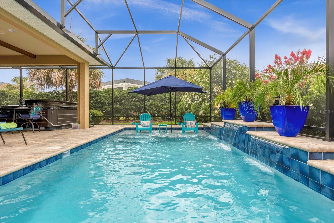
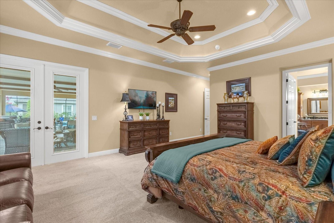
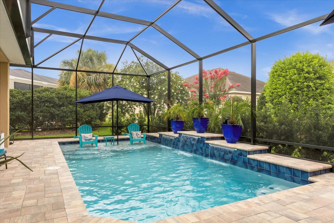
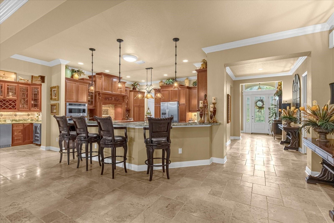
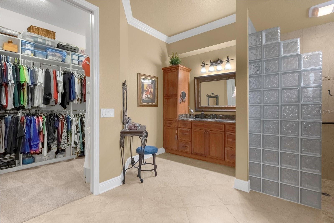
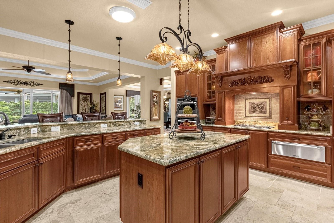
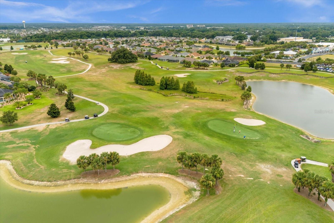
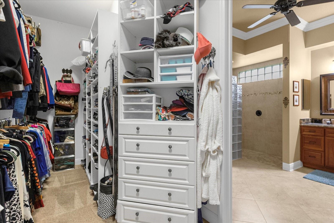
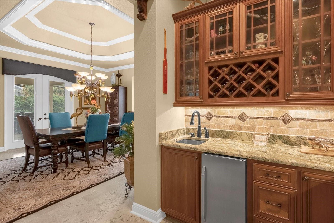
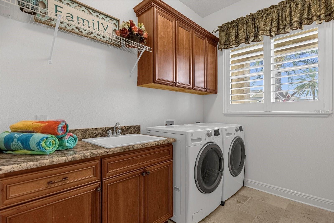
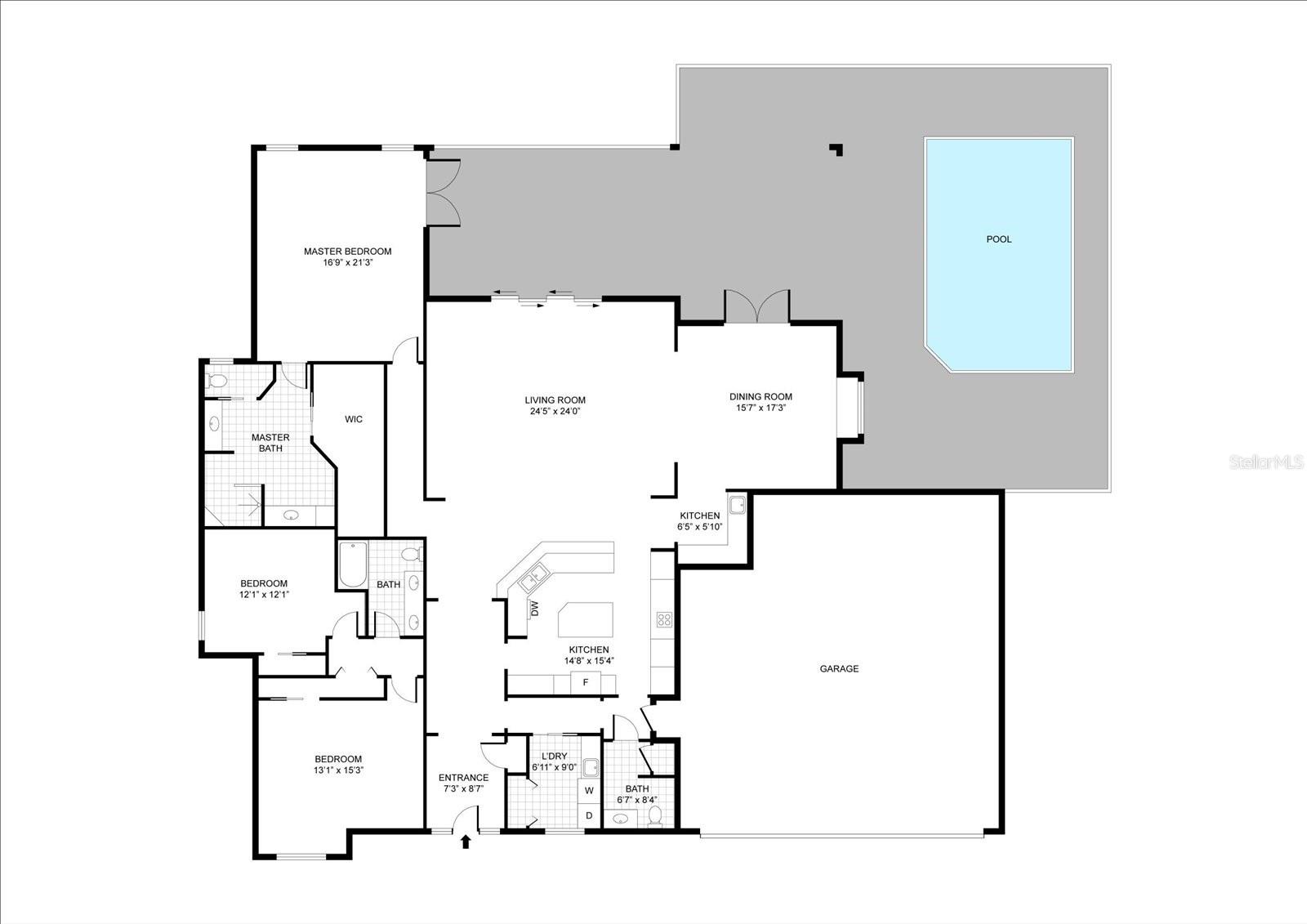
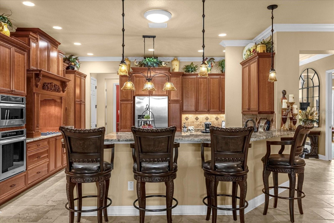
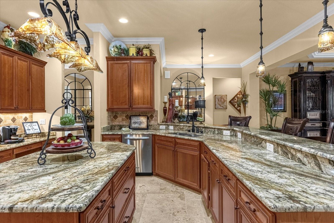
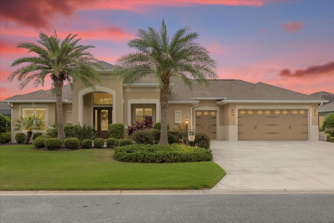
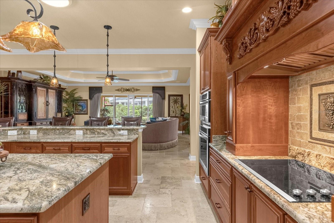
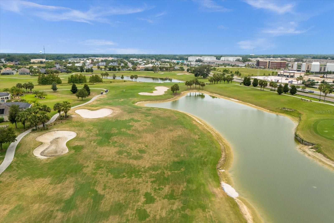
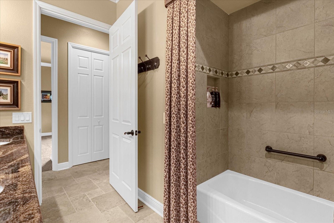
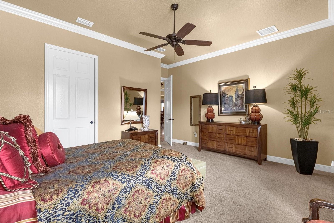
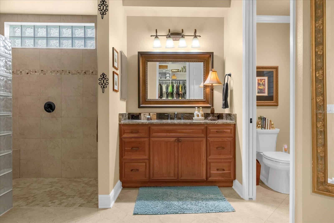
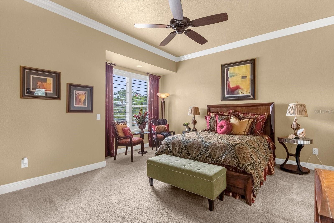
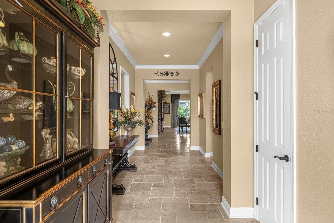
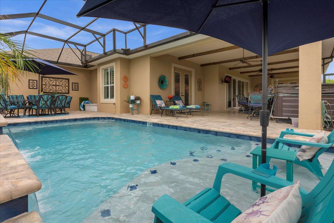
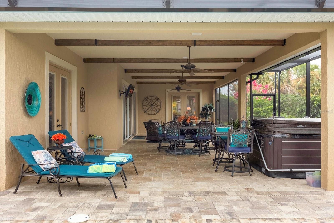
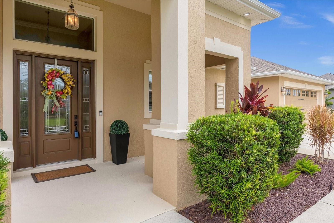
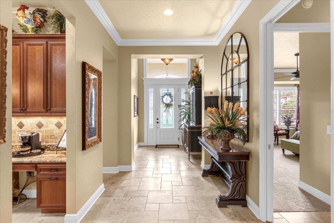
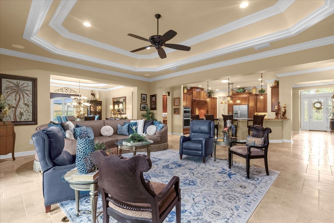
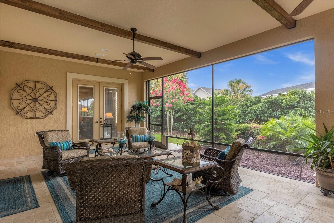
Active
2891 CEDAR GROVE LOOP
$1,600,000
Features:
Property Details
Remarks
Introducing a resort-style retreat that defines luxury living, complete with a stunning pool and a host of high-end amenities. This extraordinary residence offers a refined lifestyle for the discerning buyer. From the moment you arrive, the grand entrance, framed by towering Sylvester palms and meticulously curated rock flower beds, sets the tone for the opulence that lies within. Step inside to discover the epitome of sophistication, with Turkish travertine flooring laid in a Versailles pattern, creating an ambiance of timeless elegance. The gourmet kitchen is a masterpiece, featuring 42-inch staggered cabinetry with glass insets, accentuated by rope lighting that highlights every detail. Culinary enthusiasts will appreciate the wall oven, wall convection microwave, stainless steel appliances, cooktop with vent, warming drawer, pull-out spice racks, and expansive kitchen island. The kitchen is further enhanced by a beautiful tile backsplash and abundant granite countertops, with both above and under-cabinet lighting adding a touch of luxury. Entertain in style with the Butler's Pantry, equipped with a wine rack, ice machine, wine refrigerator, and sink, perfect for hosting sophisticated gatherings. Throughout the home, you'll find custom plantation shutters, crown molding, high baseboards, and a professionally painted interior, all contributing to an atmosphere of understated elegance. Tray ceilings with crown molding and dimmable accent lighting create a warm and inviting ambiance in the living spaces. For added privacy, the home features two additional oversized bedrooms with custom walk-in closets, which can be closed off from the main living areas—ideal for guests or creating a secluded retreat. The seamless indoor-outdoor flow is epitomized by pocket sliders and a French door that lead to the breathtaking pool area. Here, you'll find your personal oasis, featuring a pool with three waterfalls, LED lighting, and Turkish travertine tile extending throughout the entire lanai. The extended primary bedroom and lanai provide a spacious sanctuary, offering ample room for all your furniture and a cozy sitting area. The primary bathroom is a true retreat, complete with a custom California Closet, his and her vanities, a walk-in shower, and a separate water closet. The 2-car, plus full-depth golf cart garage, is a haven for all your vehicles and storage needs, with epoxy-painted floors and an extended area at the back for additional storage. This home is an entertainer's dream, perfectly designed for hosting lavish gatherings and enjoying the quintessential Florida lifestyle. Experience the pinnacle of luxury living in this unparalleled residence. Schedule your private showing today and step into the life of elegance and sophistication that awaits you. Don't miss your chance to own this slice of paradise! Be sure to explore the virtual tour links above for immersive Matterport and video tours of this remarkable home!
Financial Considerations
Price:
$1,600,000
HOA Fee:
N/A
Tax Amount:
$9754
Price per SqFt:
$470.45
Tax Legal Description:
LOT 41 THE VILLAGES OF SUMTER UNIT NO. 227 PB 14 PGS 9-9F
Exterior Features
Lot Size:
11979
Lot Features:
N/A
Waterfront:
No
Parking Spaces:
N/A
Parking:
N/A
Roof:
Shingle
Pool:
Yes
Pool Features:
In Ground, Lighting, Screen Enclosure
Interior Features
Bedrooms:
3
Bathrooms:
3
Heating:
Heat Pump
Cooling:
Central Air
Appliances:
Built-In Oven, Cooktop, Dishwasher, Disposal, Dryer, Electric Water Heater, Ice Maker, Microwave, Refrigerator, Washer, Wine Refrigerator
Furnished:
Yes
Floor:
Carpet, Travertine
Levels:
One
Additional Features
Property Sub Type:
Single Family Residence
Style:
N/A
Year Built:
2013
Construction Type:
Block, Stucco
Garage Spaces:
Yes
Covered Spaces:
N/A
Direction Faces:
Southeast
Pets Allowed:
Yes
Special Condition:
None
Additional Features:
Dog Run, Irrigation System, Sliding Doors, Sprinkler Metered
Additional Features 2:
N/A
Map
- Address2891 CEDAR GROVE LOOP
Featured Properties