
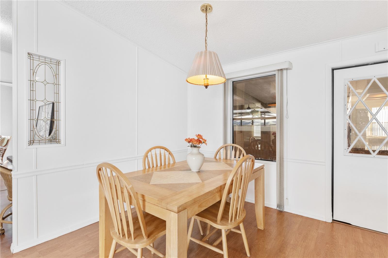



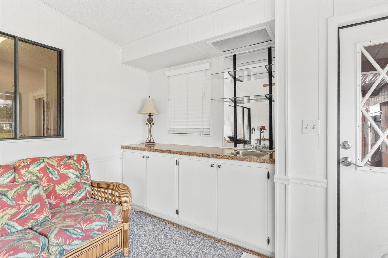




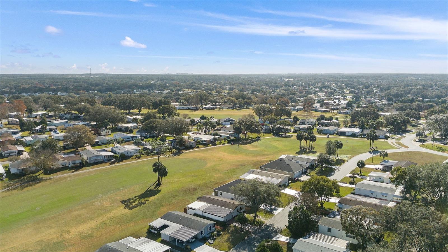
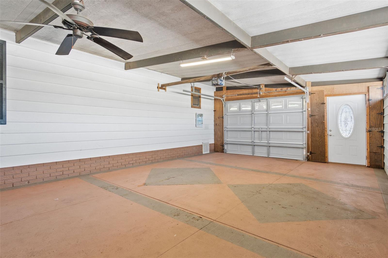




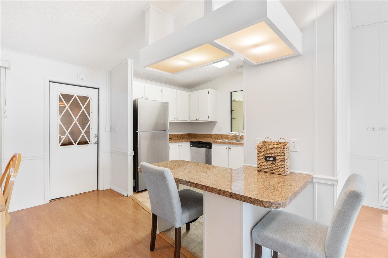
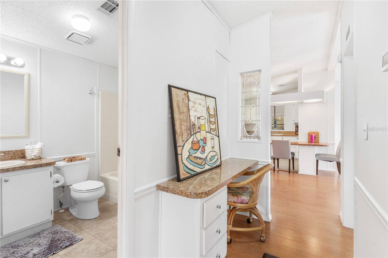









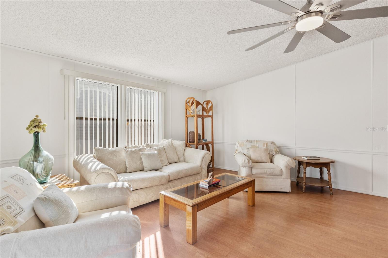



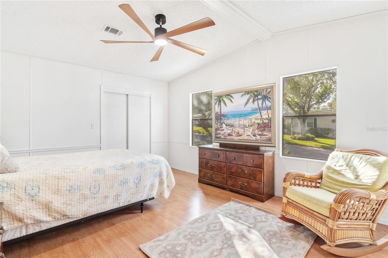




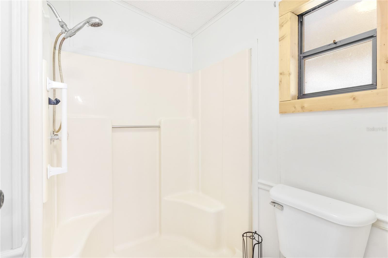
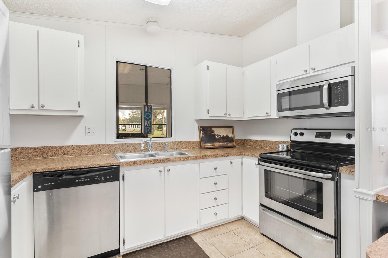


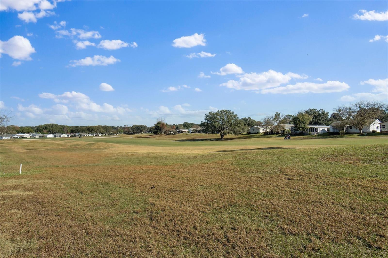


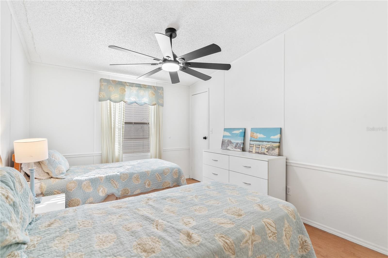



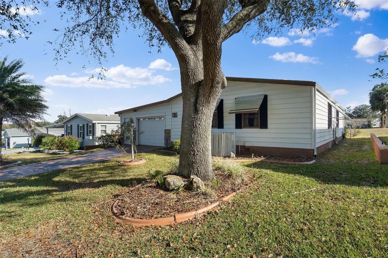

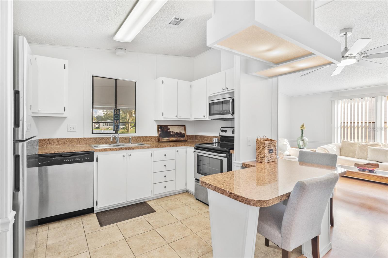







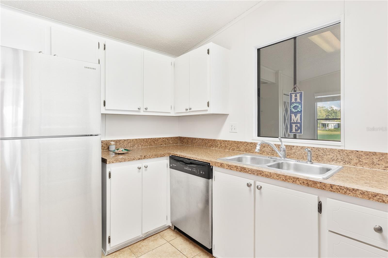
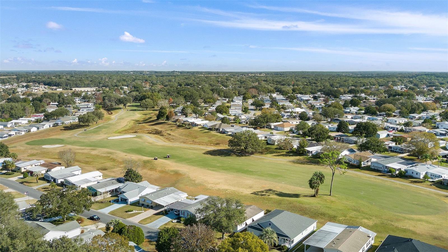





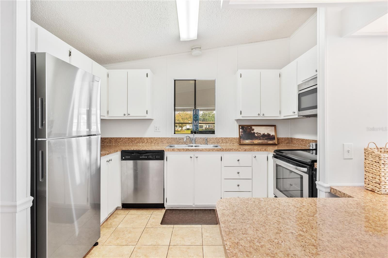




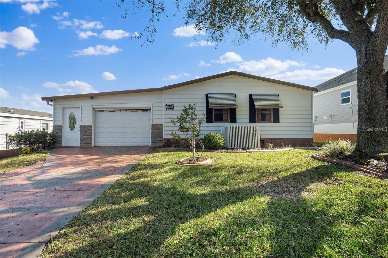


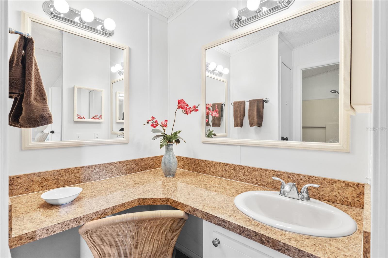


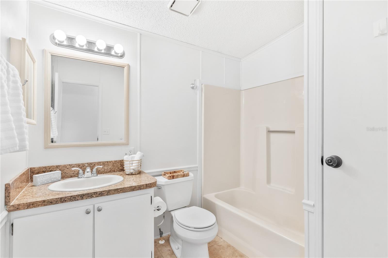
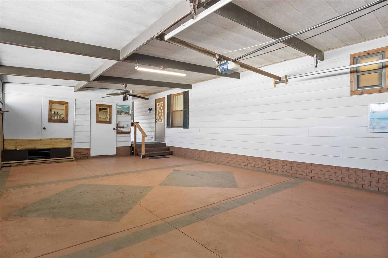



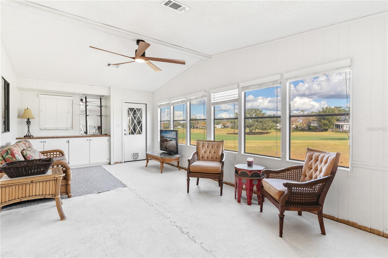




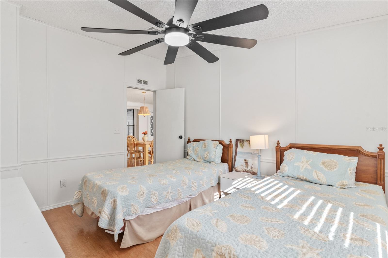



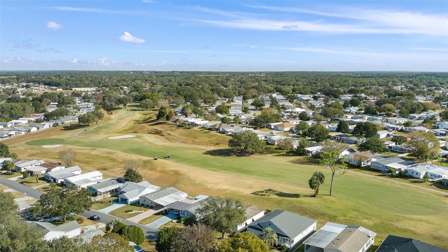
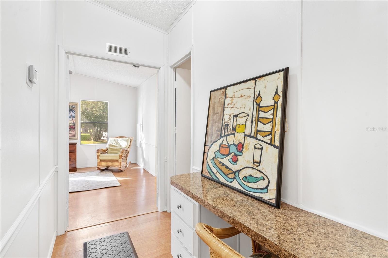
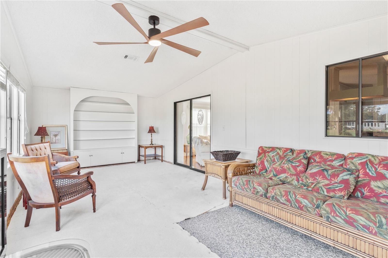
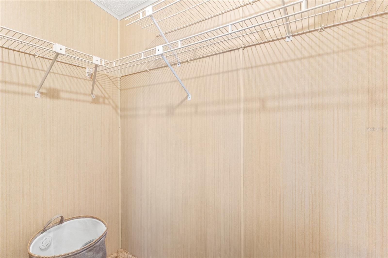




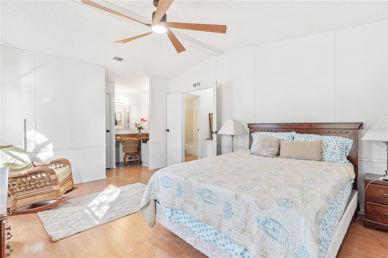


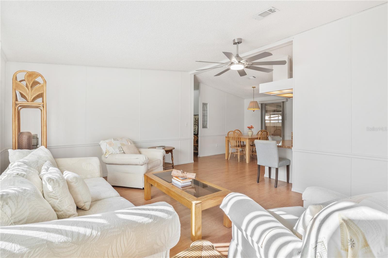




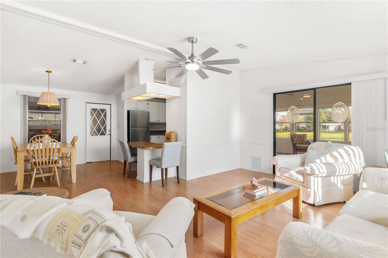

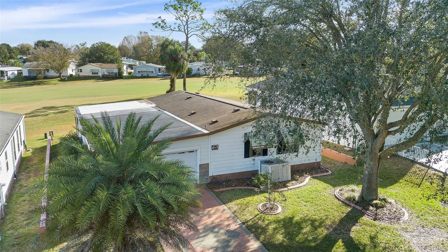

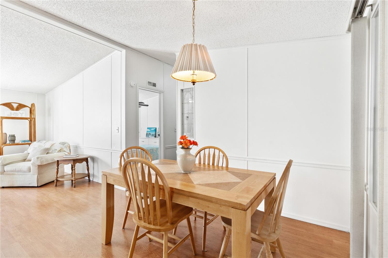


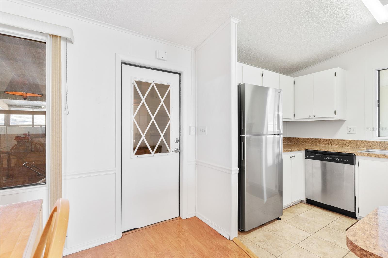
Active
1609 MAGNOLIA AVE
$229,000
Features:
Property Details
Remarks
NEW ROOF JAN 2024! BRING ALL OFFERS!! UPDATES ARE CURRENTLY IN PROGRESS! INTERIOR AND EXTERIOR UPDATES HAPPENING NOW TO MAKE THIS HOME MOVE IN READY! MOTIVATED SELLER! ON THE GOLF COURSE.Located on hole number 10 of Orange Blossom Hills Championship course, you are situated in a perfect location..AND WHAT A SPECTACULAR VIEW! TURN-KEY! Don't miss out on this 2/2 manufactured home on the Historic side of The Villages. As you enter the home you will notice the spacious open floor plan, with a large kitchen and eat in dining room. This home offers a living room and a large family room that overlooks the golf course, where you can entertain guests at the built in wet bar. Outside, you will notice the oversized one and a half car garage with plenty of room for a car and a golf cart. The laundry room is enclosed and offers its own private area. Off the back of the laundry room, there is an extra sitting area where you can create a man cave or use for extra storage! HVAC replaced in 2020, Roof replaced 2012. Walking distance to Orange Blossom Hills Country Club which has one of the most unique pools in The Villages! Minutes to Silver Lake Village Recreation and Paradise Regional Recreation Centers. Archery range, bocce, horseshoes, softball, and more. Just a golf car ride over Hwy 441/27 on the designated golf cart bridge brings you into Spanish Springs Town Square with shopping, dining, and entertainment. What are you waiting for? Schedule your showing today!
Financial Considerations
Price:
$229,000
HOA Fee:
N/A
Tax Amount:
$3555.35
Price per SqFt:
$170.64
Tax Legal Description:
LADY LAKE ORANGE BLOSSOM GARDENS UNIT 8 LOT 1614 PB 28 PGS 20-24 ORB 6102 PG 515
Exterior Features
Lot Size:
5400
Lot Features:
On Golf Course
Waterfront:
No
Parking Spaces:
N/A
Parking:
N/A
Roof:
Shingle
Pool:
No
Pool Features:
N/A
Interior Features
Bedrooms:
2
Bathrooms:
2
Heating:
Electric
Cooling:
Central Air
Appliances:
Dishwasher, Refrigerator
Furnished:
Yes
Floor:
Carpet, Laminate, Tile
Levels:
One
Additional Features
Property Sub Type:
Manufactured Home - Post 1977
Style:
N/A
Year Built:
1987
Construction Type:
Other
Garage Spaces:
Yes
Covered Spaces:
N/A
Direction Faces:
North
Pets Allowed:
No
Special Condition:
None
Additional Features:
Irrigation System, Rain Gutters
Additional Features 2:
See deed restrictions
Map
- Address1609 MAGNOLIA AVE
Featured Properties