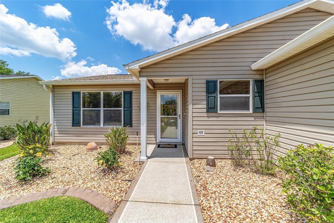
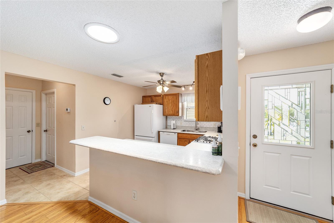
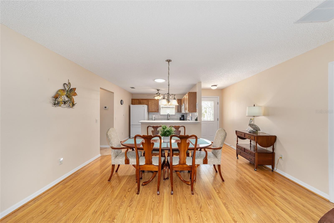
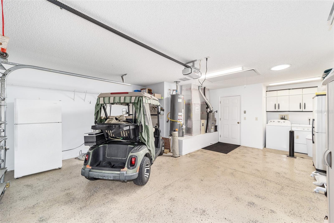
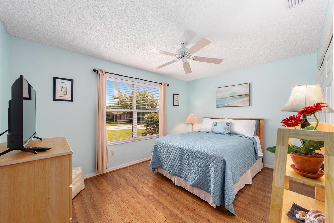
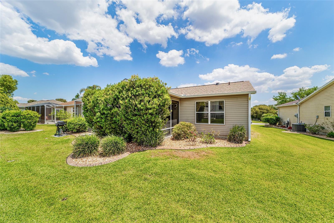
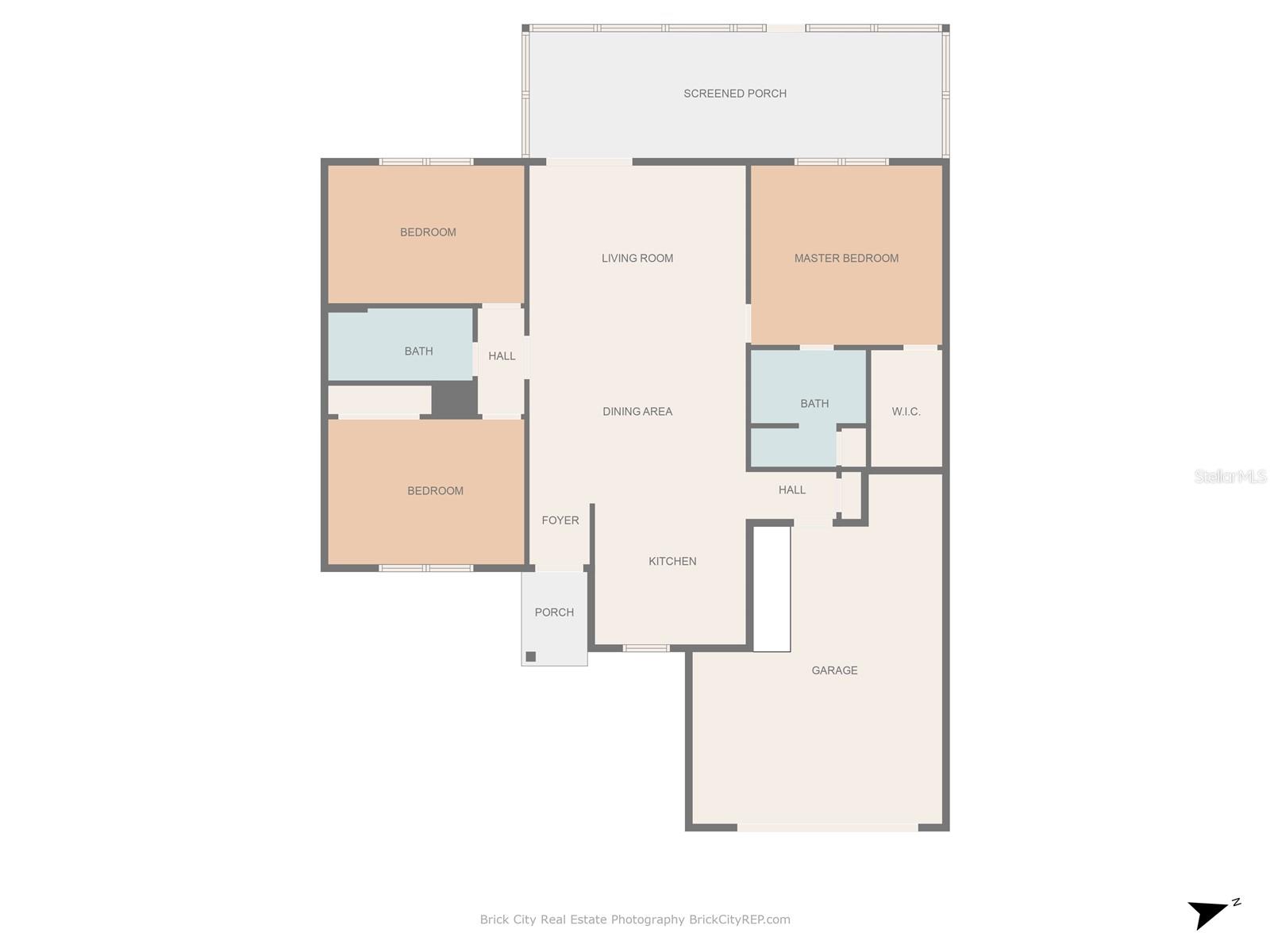
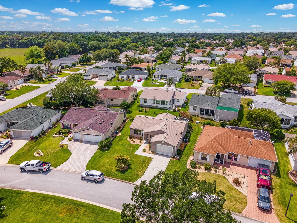
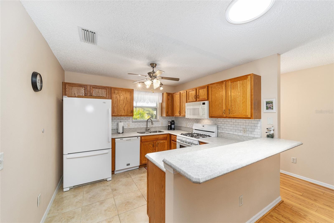
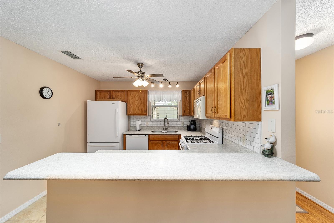
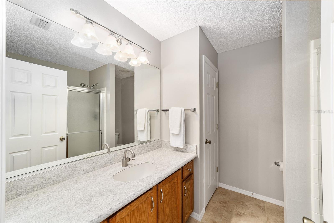
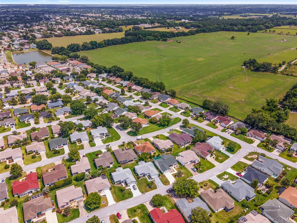
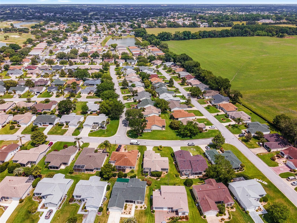
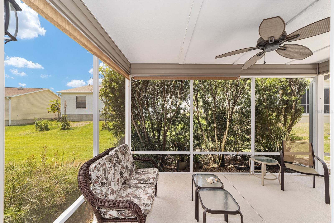
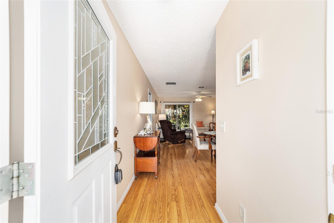
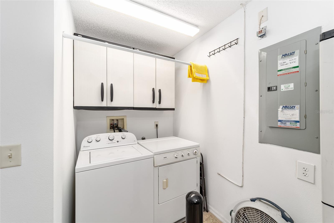
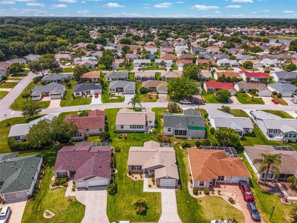
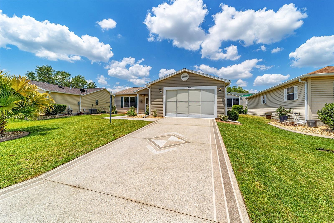
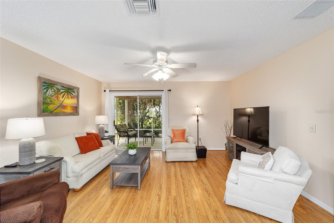
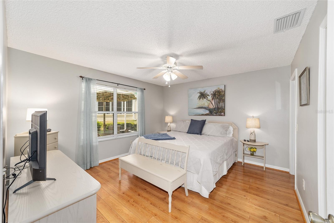
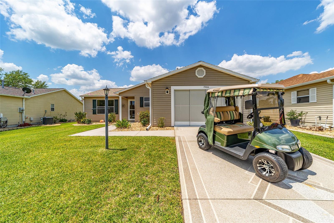
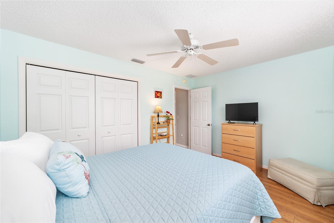
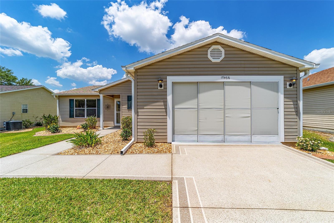
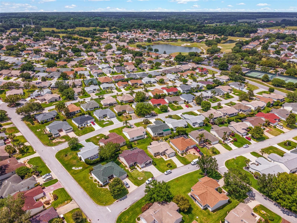
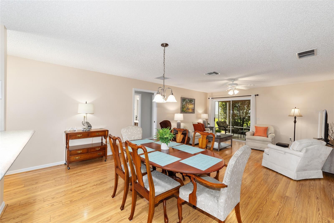
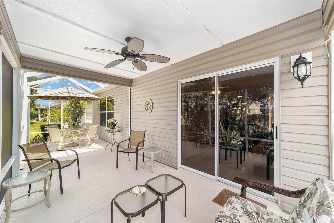
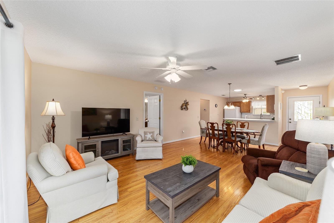
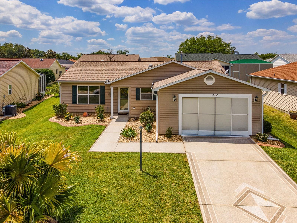
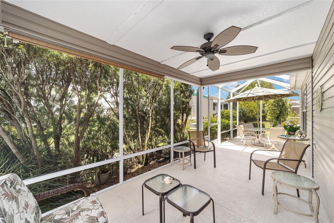
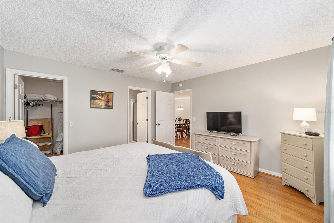
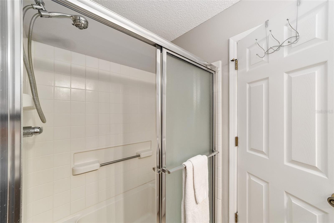
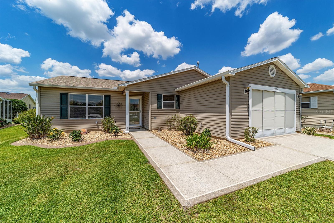
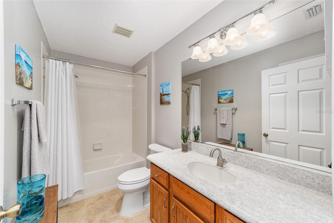
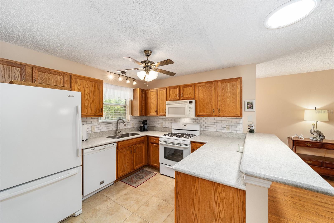
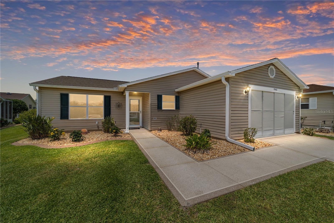
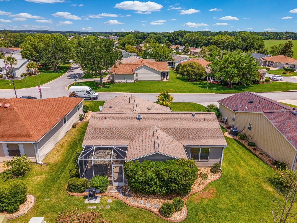
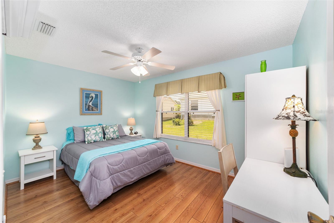
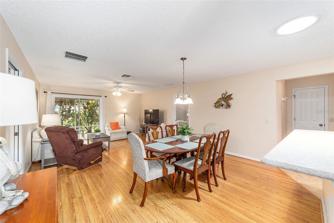
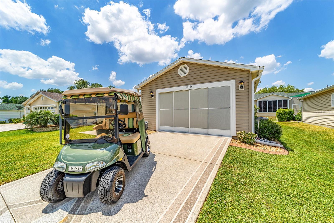
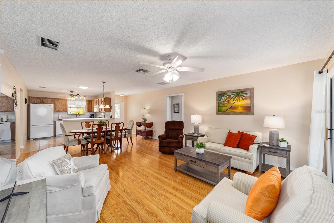
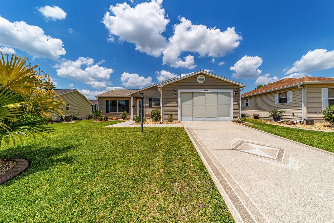
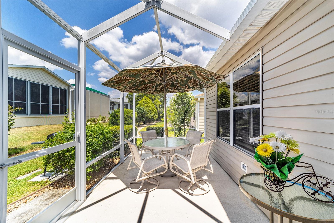
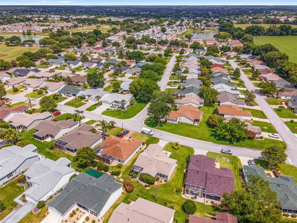
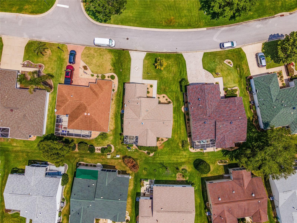
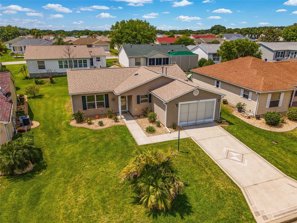
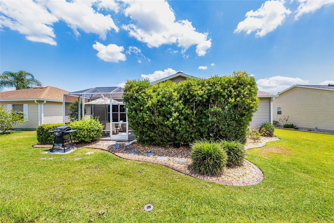
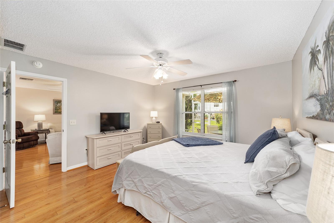
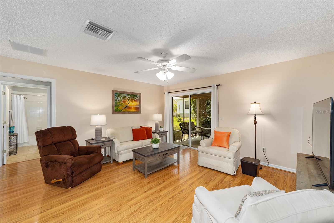
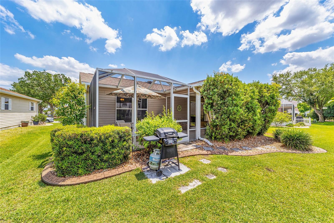
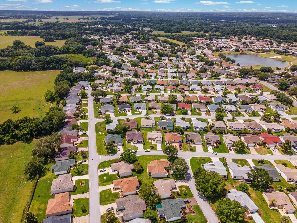
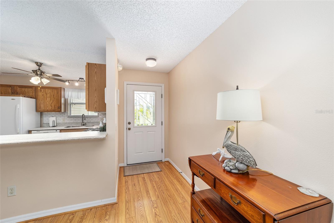
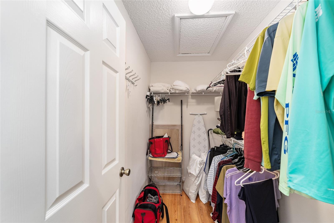
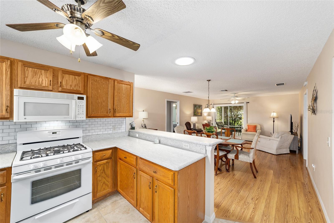
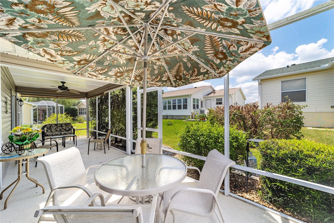
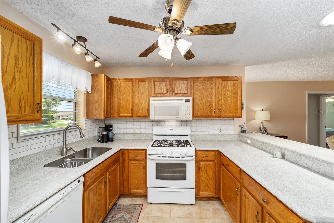
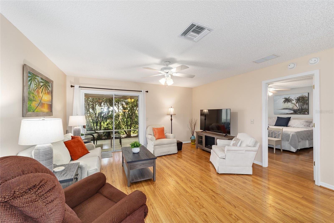
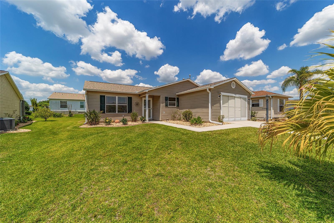
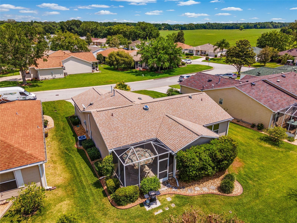
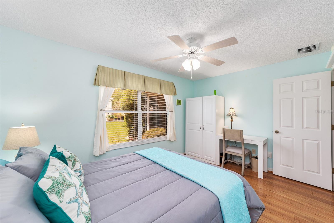
Active
17466 SE 75TH COACHMAN CT
$333,000
Features:
Property Details
Remarks
NO BOND! TURNKEY! BEAUTIFUL, 3/2 CORPUS CHRISTI in The Village of CHATHAM is waiting for you to make it your own! LOVELY curb appeal with low maintenance shrubs and flowers, CONCRETE PAINTED driveway and walkway. Enter the OPEN floor plan with a kitchen that is ready for you to prepare your favorite meals with a GAS RANGE, white appliances, pantry, and breakfast bar. The kitchen is open to the dining and living room that leads out through sliding glass doors to the LANAI with an additional SCREENED birdcage. SPLIT floor plan allows for your guests to have that much needed privacy with their own bathroom and a pocket door. The primary bedroom has an en-suite bath, a linen closet, a walk-in shower, and a LARGE walk-in closet. The 3rd bedroom has a stand alone closet which makes a great den or office! This home has 3 SOLAR TUBES, ceiling fans, solar attic fan, insulated double pane tinted windows, insulated garage door, laminate floors in the living, dining, and bedrooms, tile in kitchen and baths. Garage has shelving, cabinets, pull-down attic stairs, and REMOTE PRIVACY SCREEN DOOR. ROOF was installed in 2020, HVAC in 2020 and the water heater in 2024. Come check out this AMAZING HOME! So close to recreation centers, shopping, Nancy Lopez Country Club, plus so much more! GOLF CART offered separately.
Financial Considerations
Price:
$333,000
HOA Fee:
N/A
Tax Amount:
$4106.74
Price per SqFt:
$263.24
Tax Legal Description:
SEC 32 TWP 17 RGE 23 PLAT BOOK 007 PAGE 042 VILLAGES OF MARION - UNIT 61 LOT 89
Exterior Features
Lot Size:
5663
Lot Features:
N/A
Waterfront:
No
Parking Spaces:
N/A
Parking:
Driveway, Garage Door Opener, Off Street
Roof:
Shingle
Pool:
No
Pool Features:
N/A
Interior Features
Bedrooms:
3
Bathrooms:
2
Heating:
Central, Electric
Cooling:
Central Air
Appliances:
Dishwasher, Disposal, Dryer, Ice Maker, Microwave, Range, Refrigerator, Washer
Furnished:
Yes
Floor:
Laminate, Tile
Levels:
One
Additional Features
Property Sub Type:
Single Family Residence
Style:
N/A
Year Built:
2003
Construction Type:
Vinyl Siding, Wood Frame
Garage Spaces:
Yes
Covered Spaces:
N/A
Direction Faces:
West
Pets Allowed:
Yes
Special Condition:
None
Additional Features:
Irrigation System, Lighting, Rain Gutters
Additional Features 2:
SEE DEED RESTRICTIONS.
Map
- Address17466 SE 75TH COACHMAN CT
Featured Properties