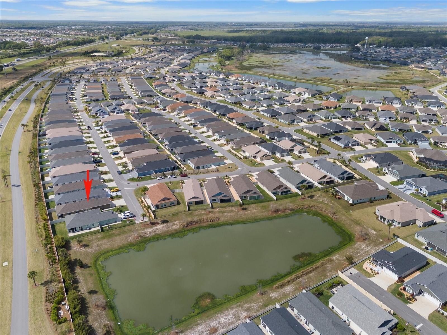
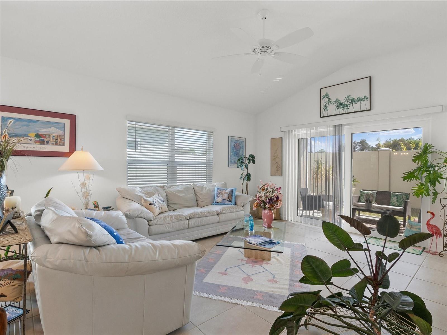
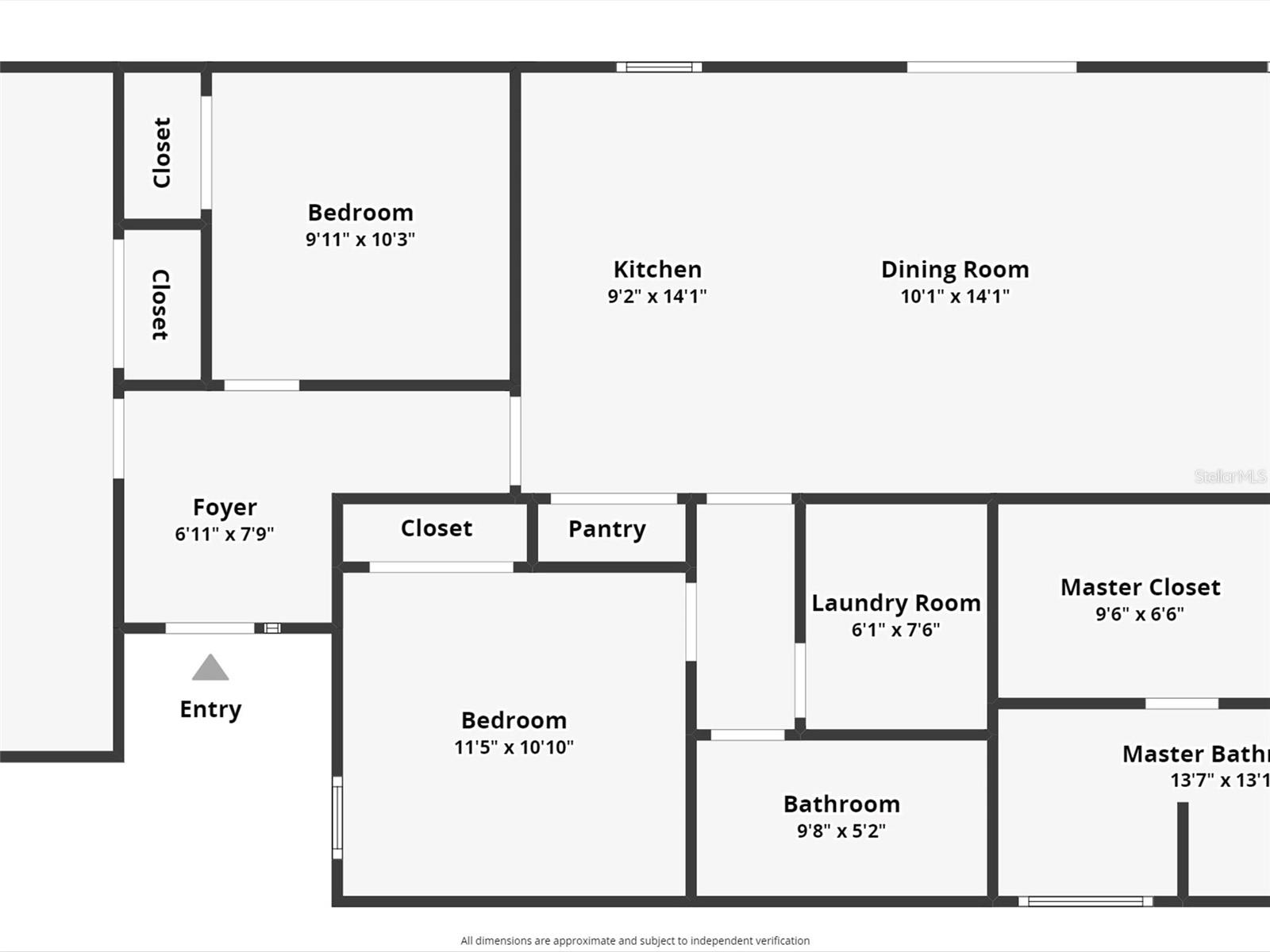
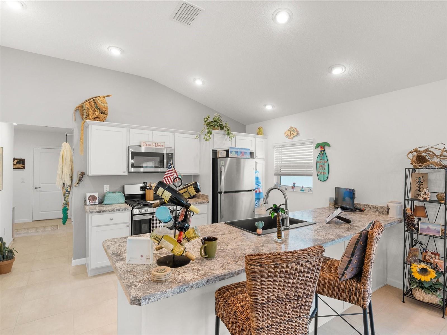
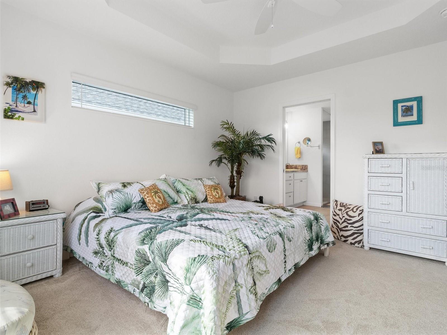
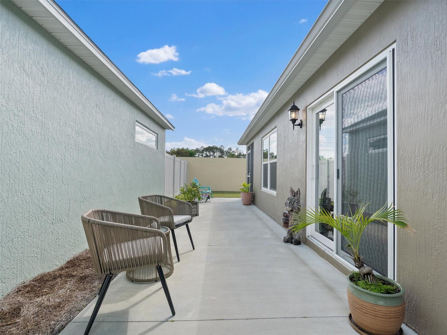
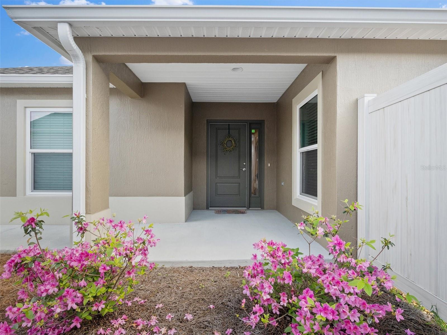
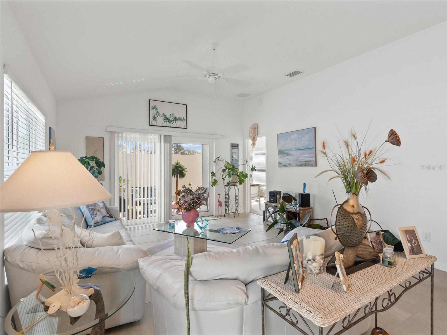
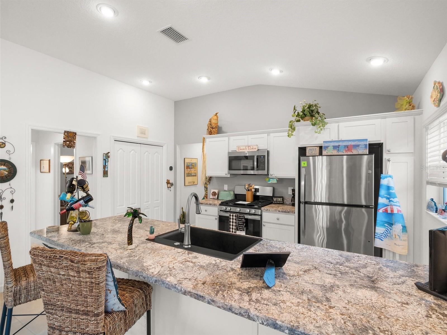
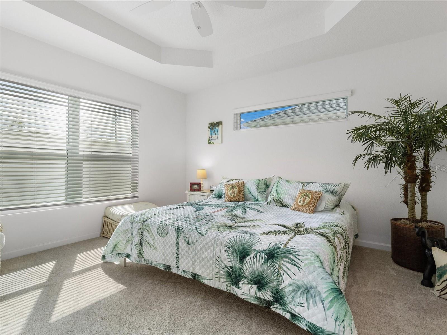
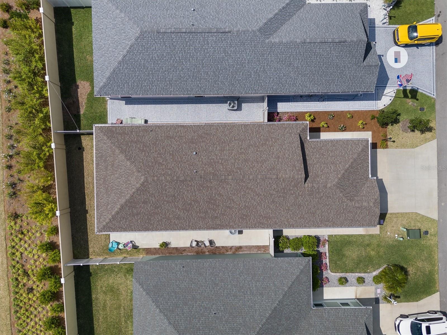
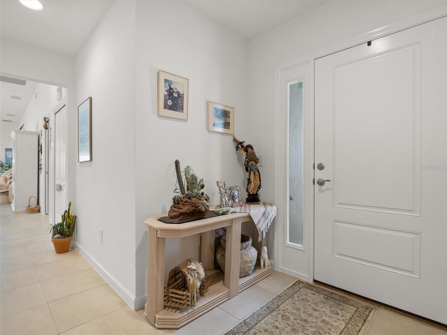
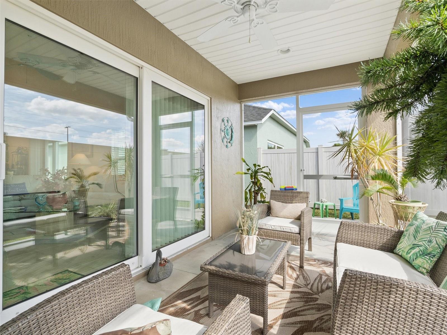
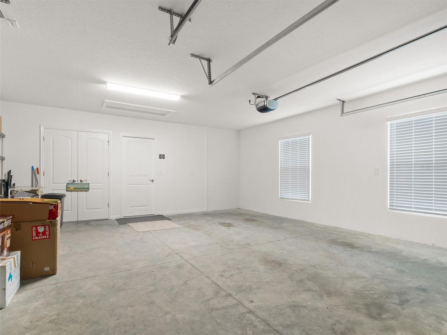
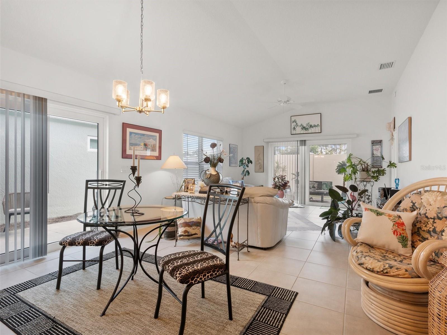
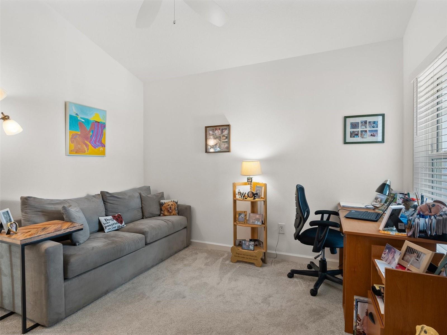
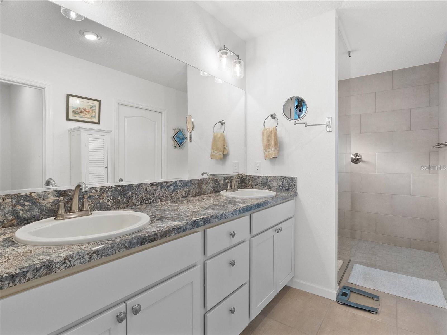
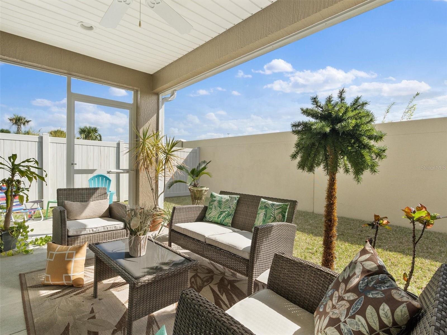
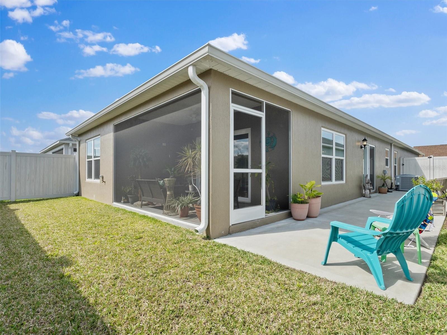
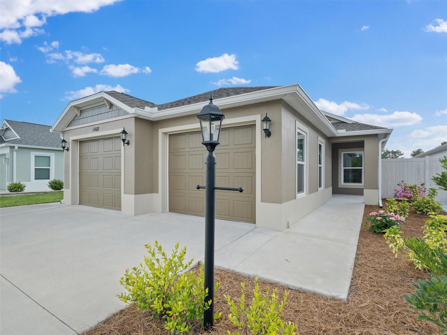
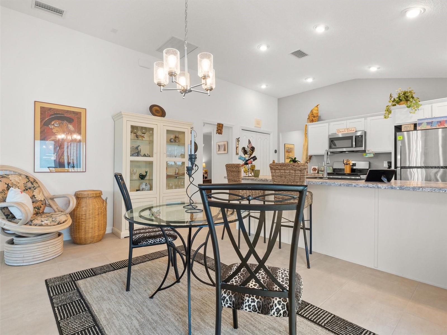
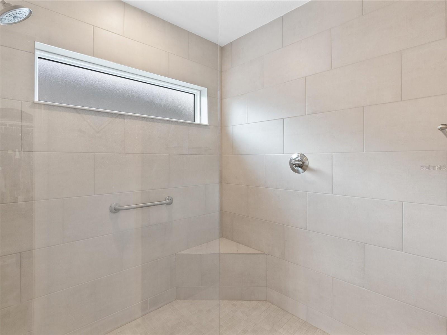
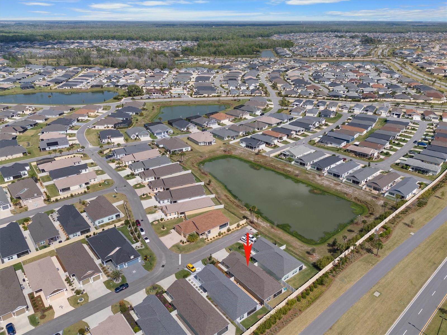
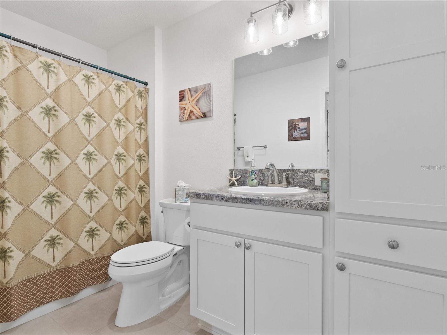
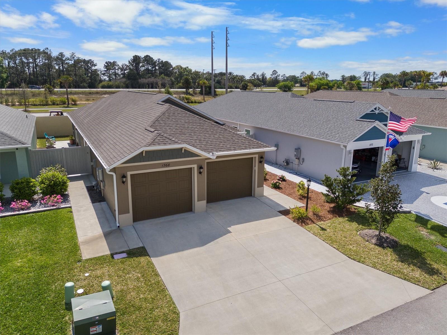
Active
1368 TURNER TER
$378,000
Features:
Property Details
Remarks
Welcome Home to this beautiful Charlotte Bungalow Villa! This charming 3/2 home is nestled in the Village of Hawkins with NO HOMES behind for ultimate privacy. Discover a light-filled open floor plan with tile floors, vaulted ceilings, and sliding doors that connect the living spaces to the screened lanai and the fenced and private patio. The kitchen boasts stainless steel appliances, gas range, soft-close drawers, pull out shelves, a breakfast bar, and a pantry closet. Retreat to the carpeted master suite with tray ceiling, huge walk-in closet, ensuite bath with dual vanities, a glassed Roman walk-in shower, and private water closet. A pocket door entry leads to one carpeted guest bedroom and guest bath with tub shower combo. The 3rd carpeted bedroom is toward the front of the home can be used for an office or sitting room. Additional features you’ll appreciate about this home are the interior laundry room with mud sink, tankless hot water heater, glass front door side panel, Smart Home Thermostat, and gutters all around. Just a quarter of a mile to the Hawkins Pool and Recreation Center, just a mile to Aviary Recreation Center and Pool and 4 miles to Brownwood Square and 1 mile to Sawgrass. Close to Southern Oaks Championship Golf Course, Red & Grey Fox Executive Course and Mickey Lee Pitch & Putt. Easy access to all the Villages has to offer! This one won’t last long! Be sure to watch our video of this outstanding home. Call today to schedule your private showing and start living The Villages dream.
Financial Considerations
Price:
$378,000
HOA Fee:
N/A
Tax Amount:
$5195.88
Price per SqFt:
$251.33
Tax Legal Description:
LOT 10 VILLAGES OF SOUTHERN OAKS UNIT 90 PB 19 PGS 35-35D
Exterior Features
Lot Size:
4509
Lot Features:
N/A
Waterfront:
No
Parking Spaces:
N/A
Parking:
N/A
Roof:
Shingle
Pool:
No
Pool Features:
N/A
Interior Features
Bedrooms:
3
Bathrooms:
2
Heating:
Heat Pump
Cooling:
Central Air
Appliances:
Dishwasher, Disposal, Dryer, Microwave, Range, Refrigerator, Tankless Water Heater, Washer
Furnished:
No
Floor:
Carpet, Tile
Levels:
One
Additional Features
Property Sub Type:
Single Family Residence
Style:
N/A
Year Built:
2022
Construction Type:
Block, Stucco
Garage Spaces:
Yes
Covered Spaces:
N/A
Direction Faces:
Northeast
Pets Allowed:
Yes
Special Condition:
None
Additional Features:
Irrigation System, Rain Gutters, Sidewalk, Sliding Doors
Additional Features 2:
See Deed Restrictions
Map
- Address1368 TURNER TER
Featured Properties