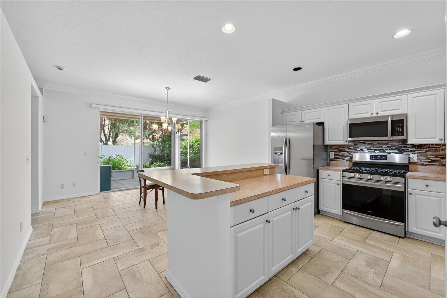
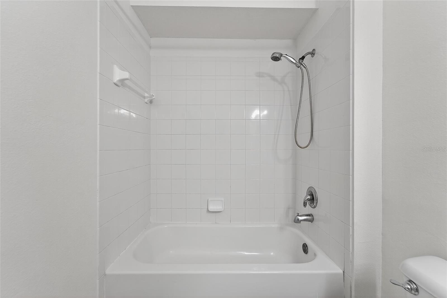
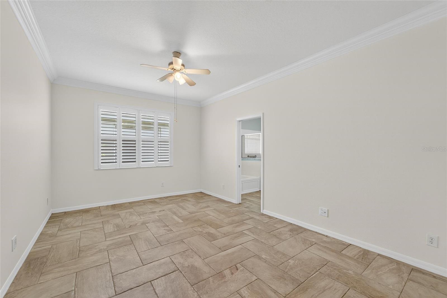
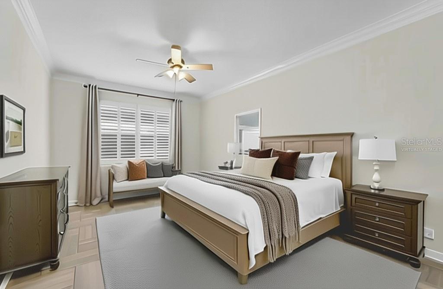
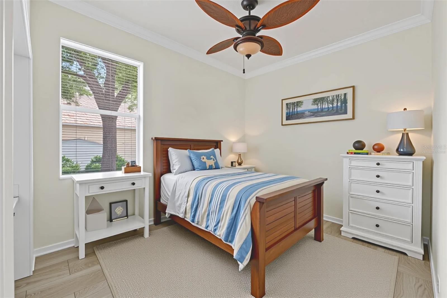
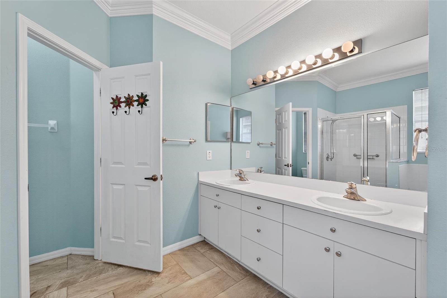
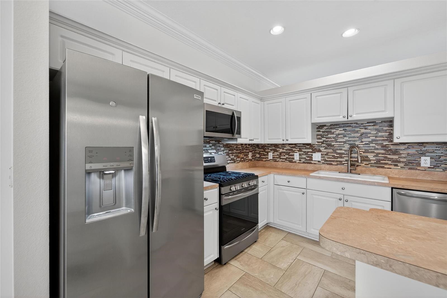
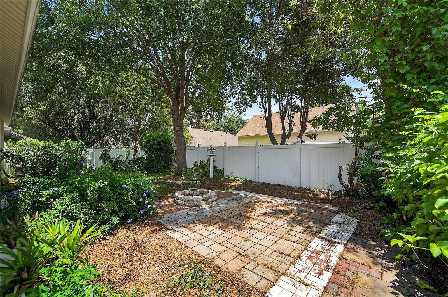
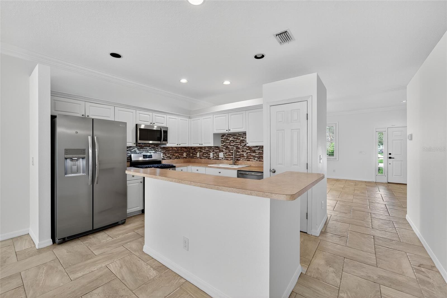
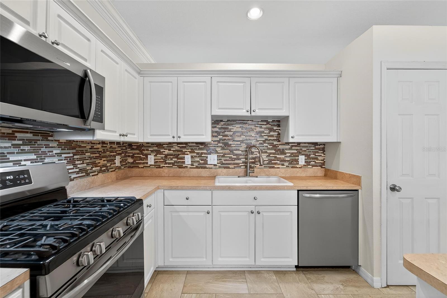
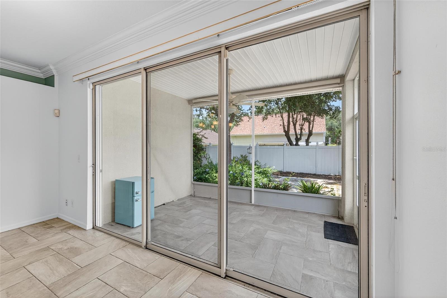
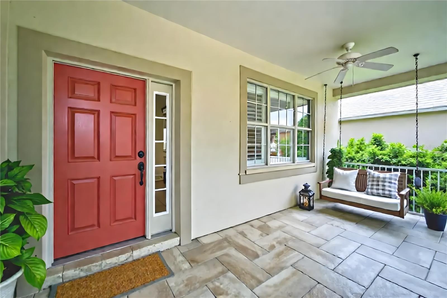
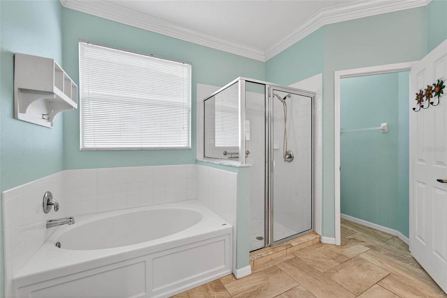
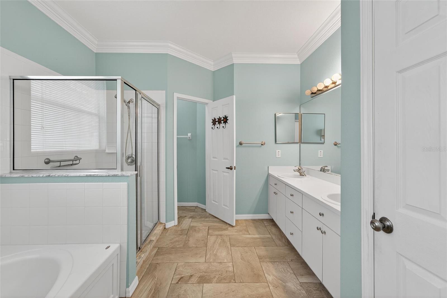
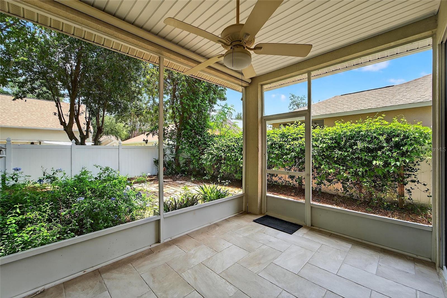
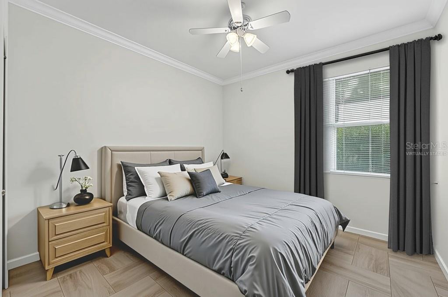
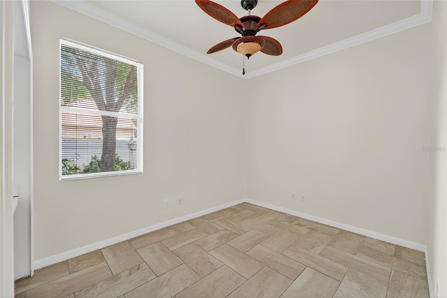
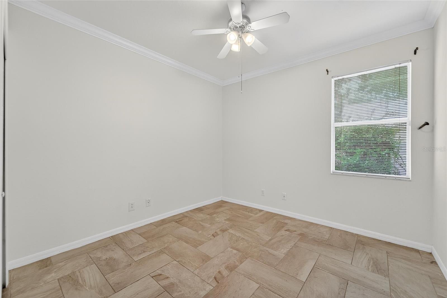
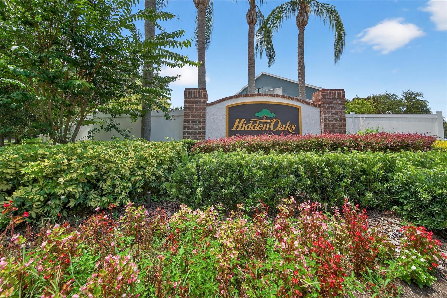
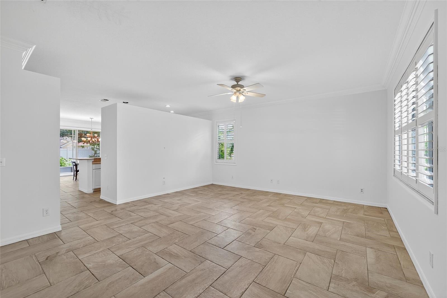
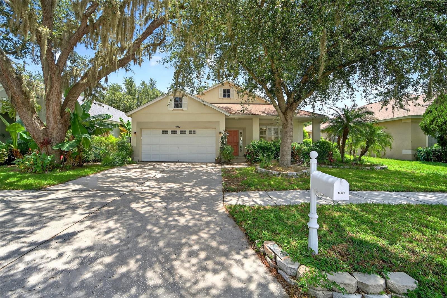
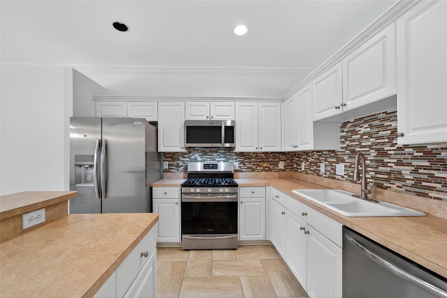
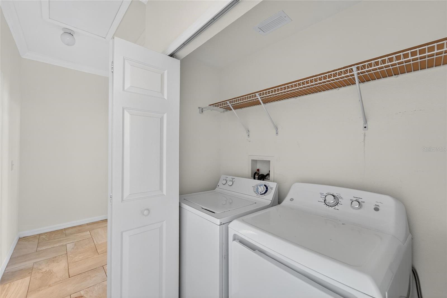
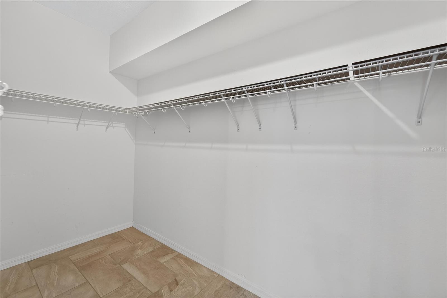
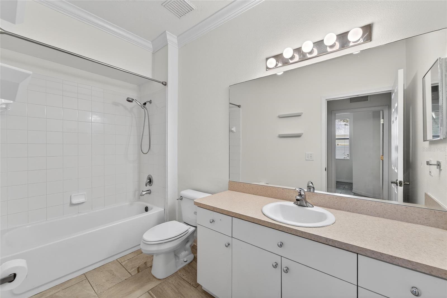
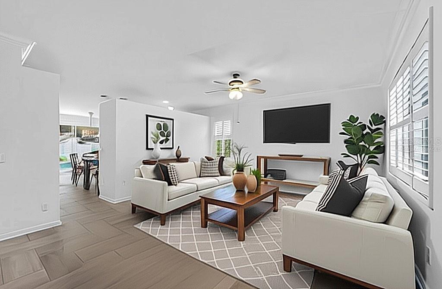
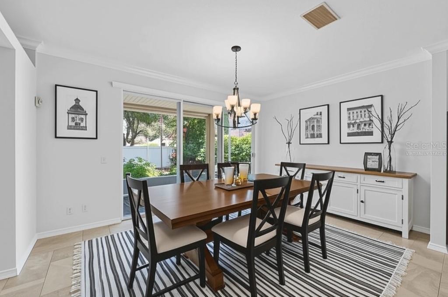
Pending
13007 TERRACE BROOK PL
$375,000
Features:
Property Details
Remarks
One or more photo(s) has been virtually staged. *GREAT LOCATION WITHIN A TREE-LINED COMMUNITY BUT ALSO CLOSE TO USF, I-75, AND I-4. THE INCREDIBLY SPACIOUS 3 BED, 2 BATH FLOORPLAN HAS THE SQUARE FOOTAGE IN ALL THE RIGHT PLACES, AND OUTSIDE IS A LOVELY, GARDEN-LIKE FENCED BACKYARD WITH A SCREENED LANAI, OPEN PATIO, AND FIREPIT.* A large front porch with a side swing may well become your favorite morning and late afternoon spot as it welcomes you into the Great Room with plenty of room for just the family or to entertain. You'll notice the neutral finishes, high ceilings, and herringbone-patterned tile that stretches throughout the home, giving it an upscale and cohesive look. The Kitchen has an abundance of cabinet and counter space, along with a closet pantry, and a breakfast bar that overlooks the large Dining area and views of the backyard garden. The Primary Suite has its own area of the house and includes a walk-in closet, a spacious bath with a soaking tub, dual sinks, and a walk-in shower. The two secondary bedrooms are in a different wing and share the secondary bath. You'll appreciate the indoor and outdoor spaces, along with the location of this lovely home. Thank you for your interest and for taking the time to see this property in person.
Financial Considerations
Price:
$375,000
HOA Fee:
154
Tax Amount:
$2917.54
Price per SqFt:
$221.76
Tax Legal Description:
HIDDEN OAKS AT TEMPLE TERRACE PHASE 2 LOT 25 BLOCK C
Exterior Features
Lot Size:
4725
Lot Features:
N/A
Waterfront:
No
Parking Spaces:
N/A
Parking:
N/A
Roof:
Shingle
Pool:
No
Pool Features:
N/A
Interior Features
Bedrooms:
3
Bathrooms:
2
Heating:
Central
Cooling:
Central Air
Appliances:
Dishwasher, Dryer, Microwave, Range, Refrigerator, Washer
Furnished:
No
Floor:
Tile
Levels:
One
Additional Features
Property Sub Type:
Single Family Residence
Style:
N/A
Year Built:
2006
Construction Type:
Stucco
Garage Spaces:
Yes
Covered Spaces:
N/A
Direction Faces:
West
Pets Allowed:
Yes
Special Condition:
None
Additional Features:
Lighting, Sidewalk, Sliding Doors
Additional Features 2:
*Please confirm with the HOA*
Map
- Address13007 TERRACE BROOK PL
Featured Properties