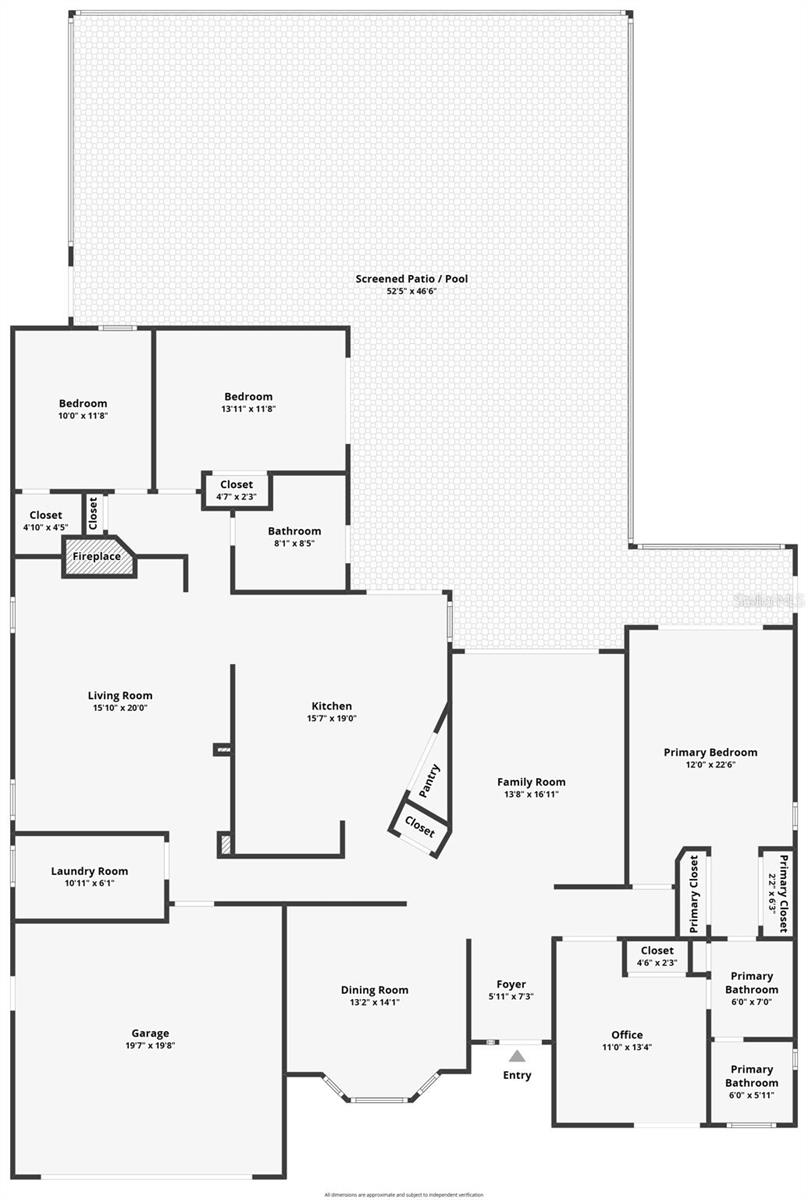
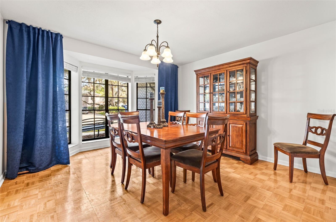
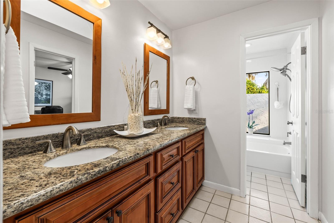
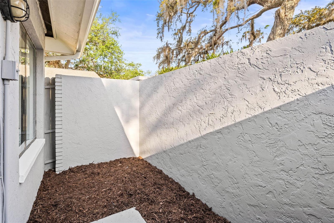
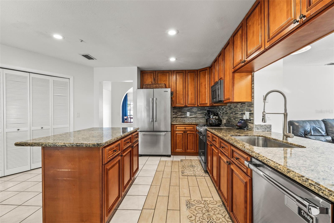
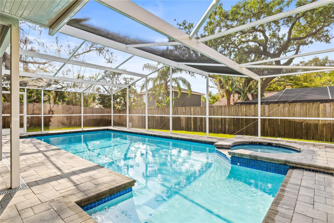
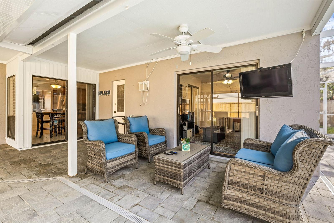
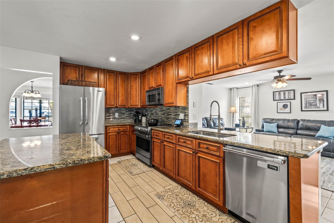
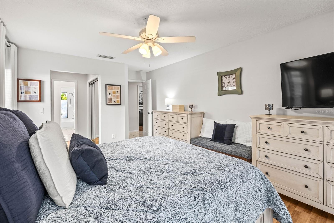
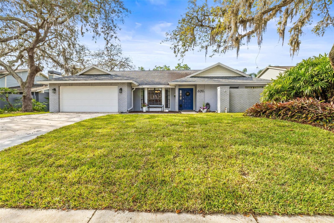
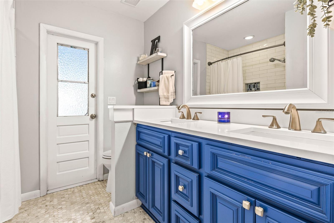
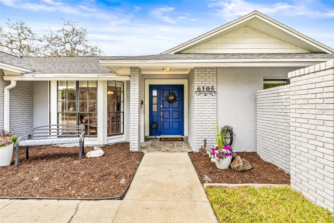
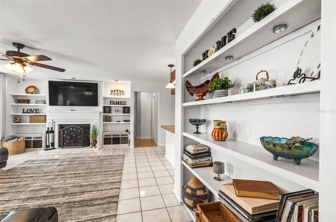
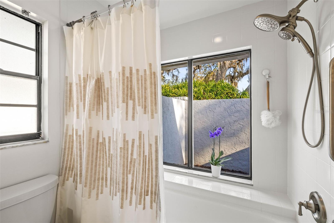
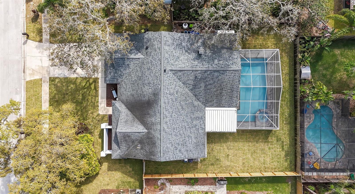
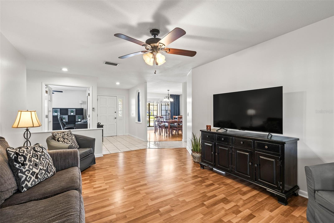
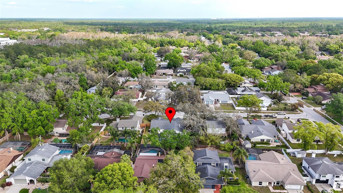

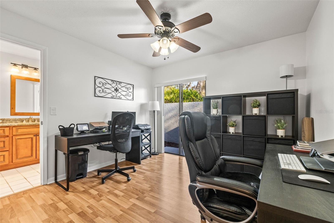
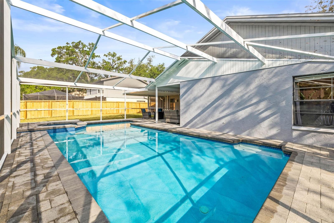
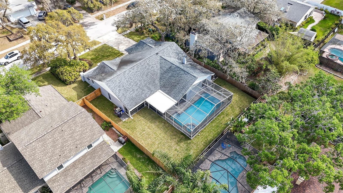
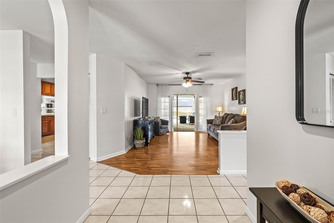
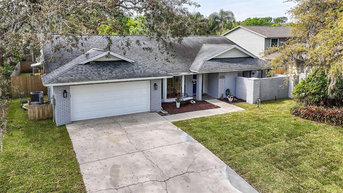
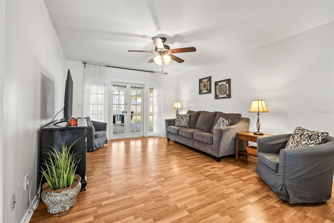
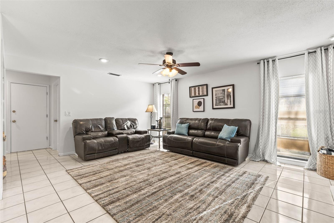
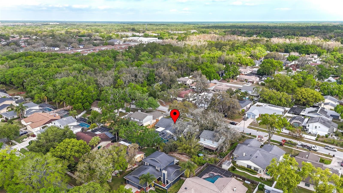
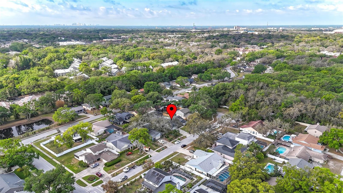
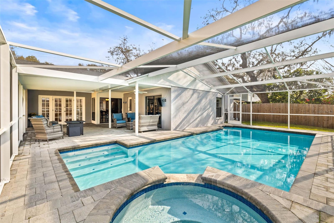
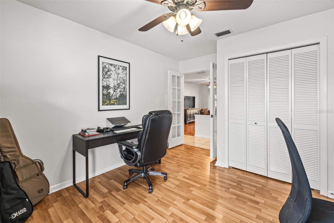
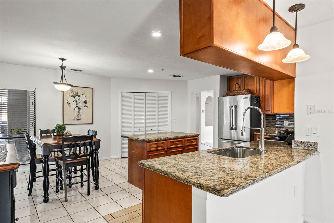
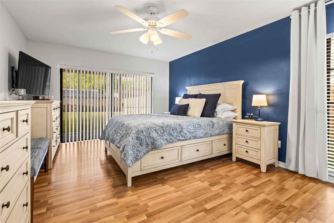
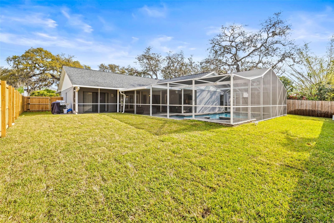
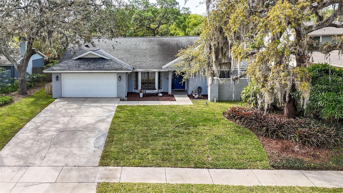
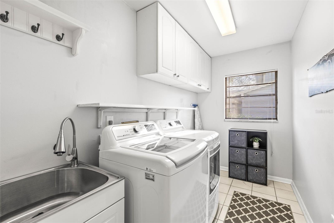
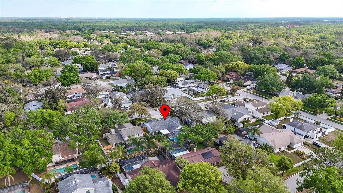
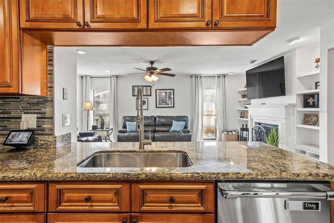
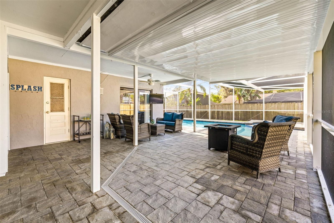
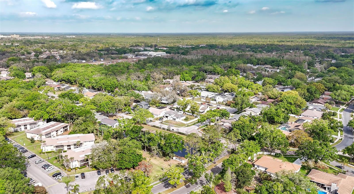
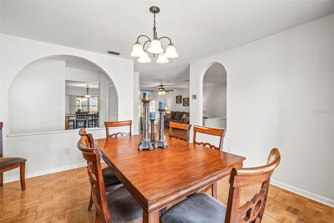
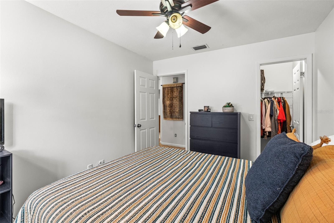
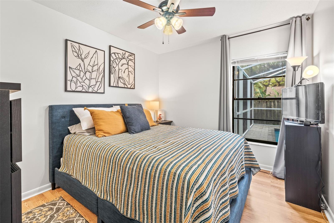
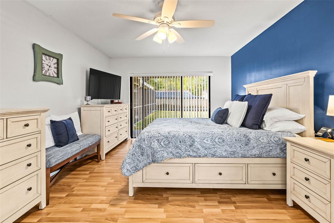
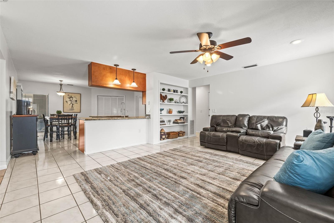
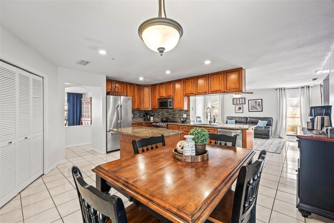
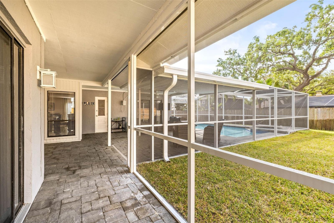
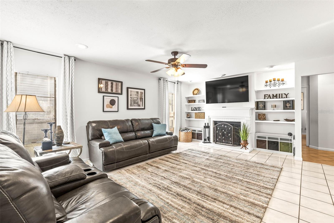
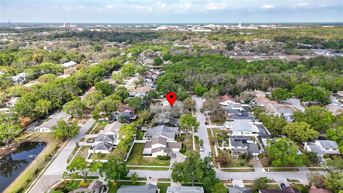
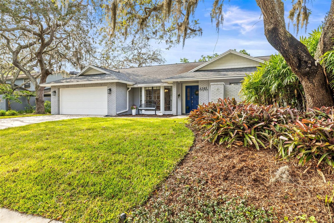
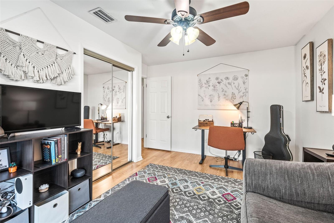
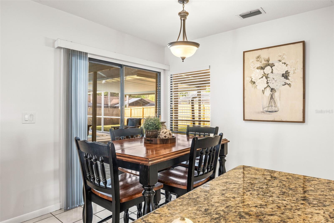
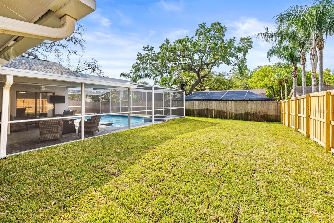
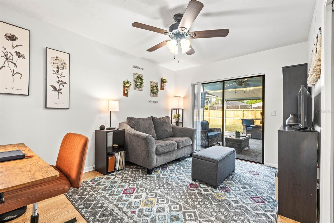
Pending
6105 RAIN BRIAR CT
$525,000
Features:
Property Details
Remarks
Under contract-accepting backup offers. Welcome home to Raintree Terrace - a well-established neighborhood nestled among graceful grandfather oaks and close to everything Temple Terrace has to offer. This well-maintained 4-bedroom/2-bath/2-car garage POOL/SPA home measures 2300 square feet and is perfectly situated near a CUL-DE-SAC. Ideal for entertaining, the split floor plan offers large formal living and dining spaces that flow easily into the kitchen where you’ll find a gleaming VIKING D3 STAINLESS APPLIANCE PACKAGE, GRANITE countertops, WOOD cabinetry, an ISLAND, an EAT-IN SPACE, a PANTRY, and views to the spacious FAMILY ROOM with BUILT-INS and a wood-burning FIREPLACE. The primary suite includes dual sinks, granite countertops, wood cabinetry, and a private tub/shower/water closet. Adjacent to the primary suite is a secondary bedroom that can easily serve as an office. Secondary bedrooms at the rear of the home share a beautifully updated bath that features dual sinks, quartz countertops, designer tile and fixtures with pool access. At the end of the day, you’ll love to relax on the pavered pool lanai complete with a BRAND-NEW CAGE (2025) or enjoy the generously sized, FENCED backyard. INTERIOR LAUNDRY room with sink. ALL NEW SOD and UPDATED IRRIGATION SYSTEM (2025). NEW INTERIOR PAINT (2025). NEW WATER HEATER (2025). NEWER ROOF (2019). POOL SURFACE/PAVERS/SALTWATER SYSTEM (2019). Conveniently located near the University of South Florida, Moffit Cancer Center, Busch Gardens, the Temple Terrace Family Recreation Complex, and the historic Temple Terrace Golf & Country Club that offers both social and golf memberships. Very low OPTIONAL HOA. No CDD.
Financial Considerations
Price:
$525,000
HOA Fee:
50
Tax Amount:
$3504.71
Price per SqFt:
$228.26
Tax Legal Description:
RAINTREE TERRACE SUBDIVISION WHICH ALSO INCLUDES A REPLAT OF A PART OF W E HAMNERS 56TH STREET ESTATES LOT 54 LESS W 4 FT THEREOF AND W 7 FT OF LOT 55 BLOCK 1
Exterior Features
Lot Size:
9880
Lot Features:
Landscaped, Sidewalk, Paved
Waterfront:
No
Parking Spaces:
N/A
Parking:
N/A
Roof:
Shingle
Pool:
Yes
Pool Features:
Gunite, In Ground, Salt Water, Screen Enclosure
Interior Features
Bedrooms:
4
Bathrooms:
2
Heating:
Central
Cooling:
Central Air
Appliances:
Dishwasher, Disposal, Electric Water Heater, Microwave, Range, Refrigerator
Furnished:
No
Floor:
Ceramic Tile, Laminate, Parquet
Levels:
One
Additional Features
Property Sub Type:
Single Family Residence
Style:
N/A
Year Built:
1985
Construction Type:
Block, Stucco
Garage Spaces:
Yes
Covered Spaces:
N/A
Direction Faces:
North
Pets Allowed:
Yes
Special Condition:
None
Additional Features:
Irrigation System, Rain Gutters, Sidewalk, Sprinkler Metered
Additional Features 2:
Buyer to verify lease restrictions, if any, with HOA and/or municipality.
Map
- Address6105 RAIN BRIAR CT
Featured Properties