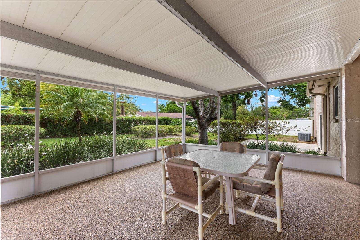



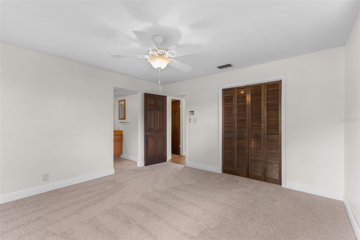

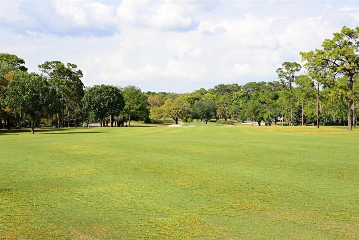
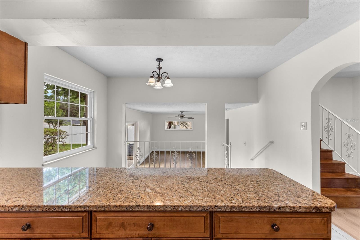

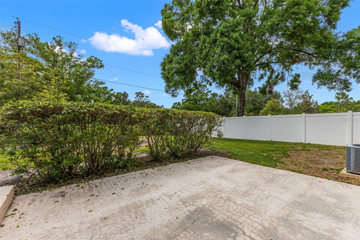


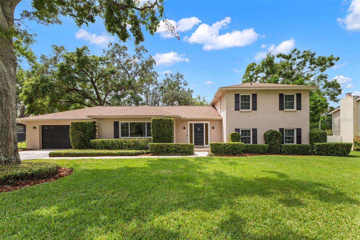
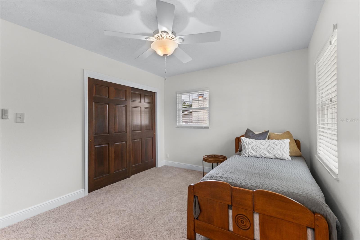
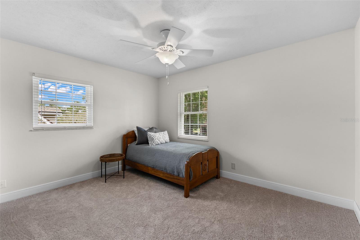

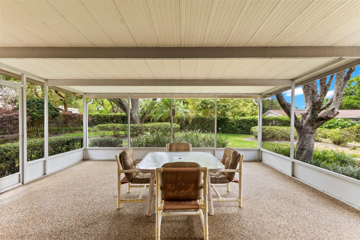
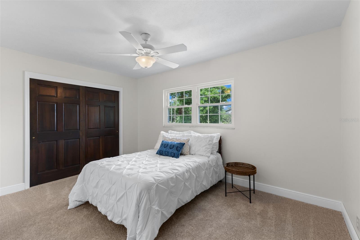


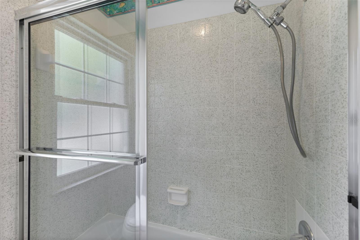
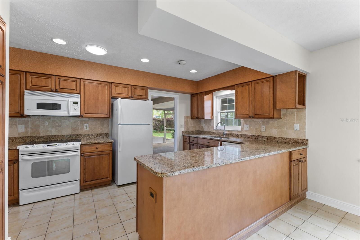


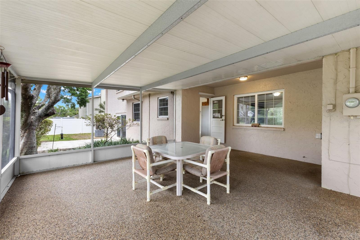
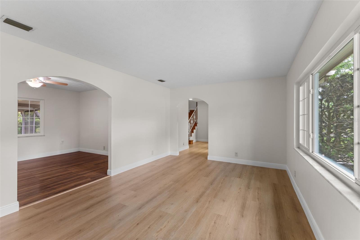


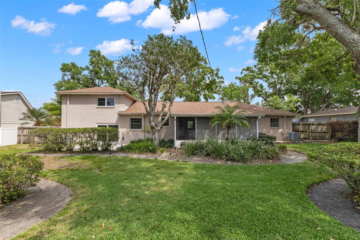
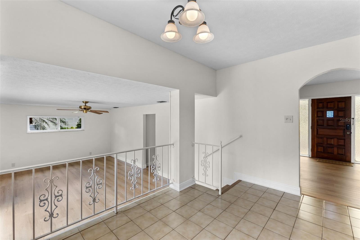




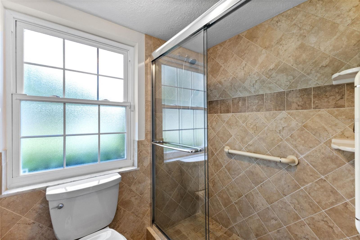

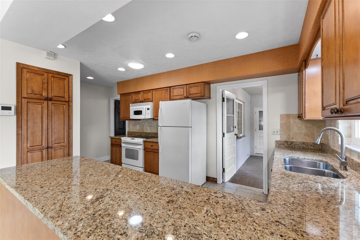
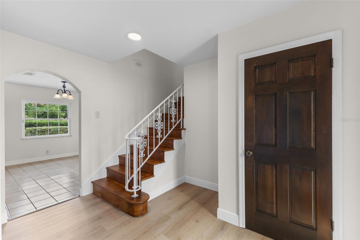
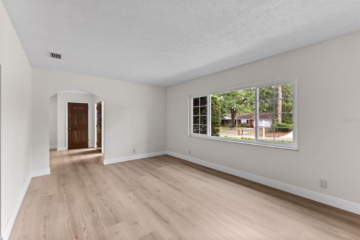
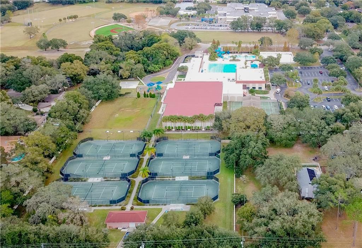
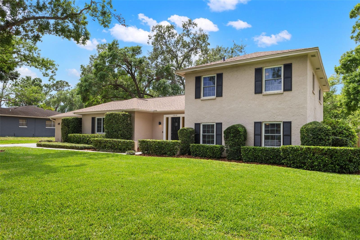
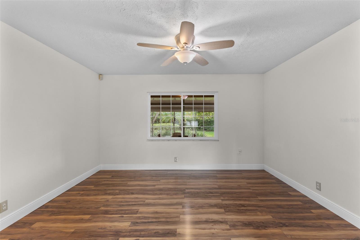

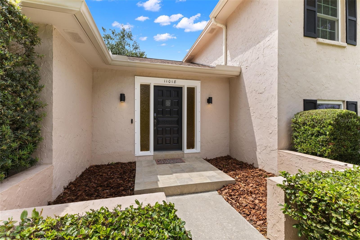


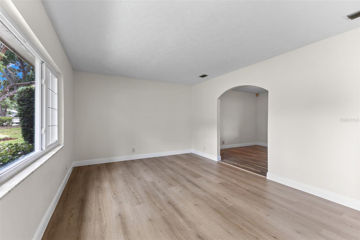




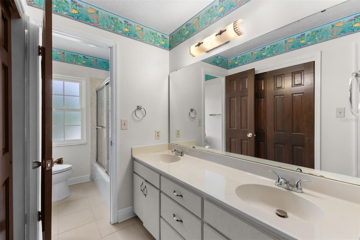

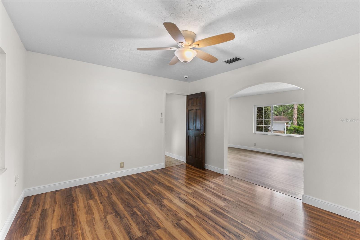


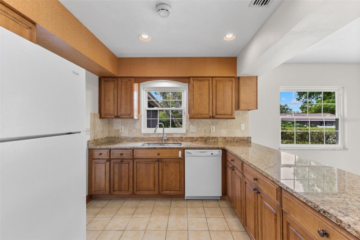
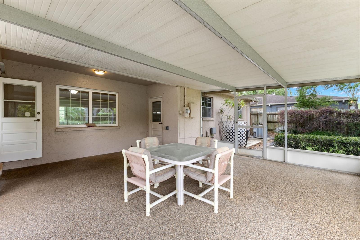

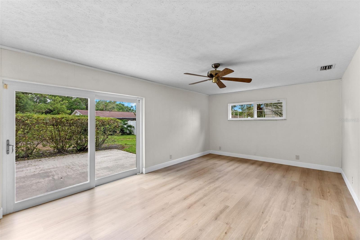
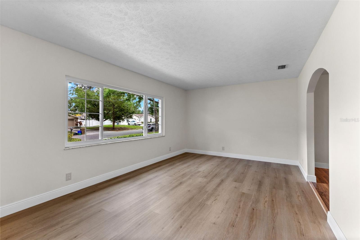
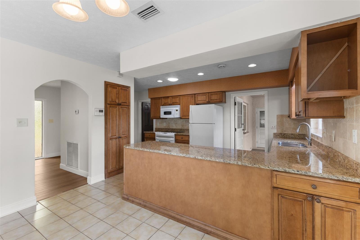


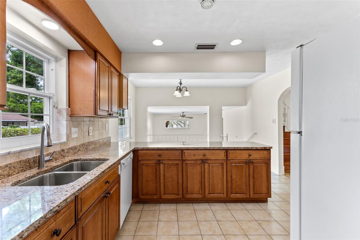
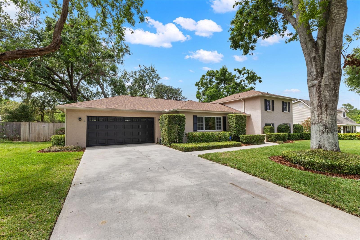


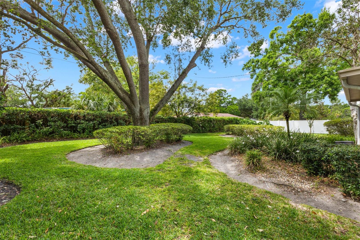
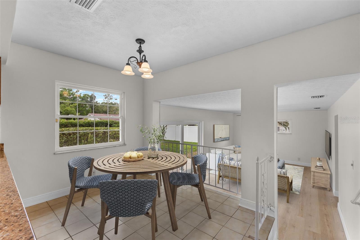



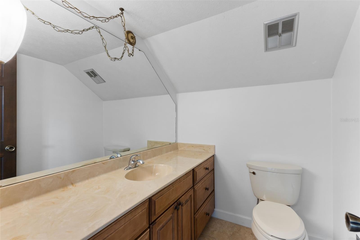

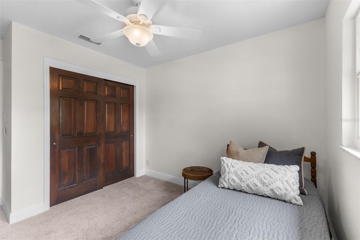


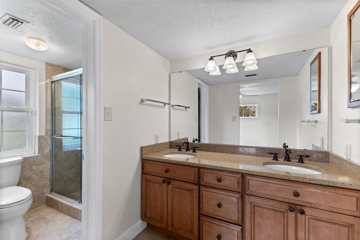
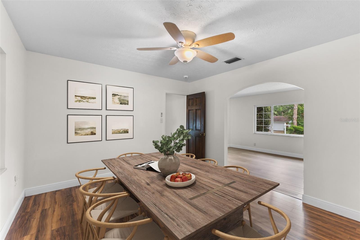


Pending
11018 SAGINAW DR
$525,000
Features:
Property Details
Remarks
Under contract-accepting backup offers. One or more photo(s) has been virtually staged. Fabulous curb appeal with a manicured lawn and a large landscaped private backyard on over one third of an acre. This 4 bedroom, 2.5 bath home with 2270 sf is ready for you to move into and has been lovingly maintained for 40 plus years by the current homeowner.. Features include New Roof, New Hurricane Rated Impact Resistant Windows and Slider Glass Doors, New Water Heater, New Luxury Plank Vinyl Floors, New Carpet in the Bedrooms, New 6 inch Baseboards, Entire Interior Freshly Painted including the Ceilings and Garage, Solid Wood Doors, Alarm System, Digital Entry, Sprinkler System with Irrigation and much more. The kitchen has attractive maple wood cabinets with pull out drawers, granite countertops, pantry closet and a breakfast nook looking on to the family room. There are two additional living spaces that could be used as a formal dining area or office plus a bonus room in front of the house that could be a game room or additional living room. Primary bedroom and bathroom are located on the first level next to the family room and half bath. The second level has 3 bedrooms and 1 full bathroom. A screened in patio is accessible from the kitchen with views of the private, fenced in backyard. Access the garage with laundry area from the screened in patio. Lovely, quiet neighborhood within walking distance to schools, the recreation center and playgrounds. No HOA fees and no flood zone. Conveniently located near USF, Medical Facilities and only a 20 minute drive to Downtown Tampa. Come take a look, you will be impressed with this home!
Financial Considerations
Price:
$525,000
HOA Fee:
N/A
Tax Amount:
$2128.65
Price per SqFt:
$231.28
Tax Legal Description:
TEMPLE TERRACE HILLS UNIT NO 2 LOT 13 BLK 4
Exterior Features
Lot Size:
14490
Lot Features:
N/A
Waterfront:
No
Parking Spaces:
N/A
Parking:
N/A
Roof:
Shingle
Pool:
No
Pool Features:
N/A
Interior Features
Bedrooms:
4
Bathrooms:
3
Heating:
Central
Cooling:
Central Air
Appliances:
Dishwasher, Electric Water Heater, Microwave, Range, Refrigerator
Furnished:
No
Floor:
Carpet, Ceramic Tile, Luxury Vinyl
Levels:
Two
Additional Features
Property Sub Type:
Single Family Residence
Style:
N/A
Year Built:
1973
Construction Type:
Block, Stucco
Garage Spaces:
Yes
Covered Spaces:
N/A
Direction Faces:
East
Pets Allowed:
Yes
Special Condition:
None
Additional Features:
Hurricane Shutters, Irrigation System, Sprinkler Metered
Additional Features 2:
Verify with City of Temple Terrace
Map
- Address11018 SAGINAW DR
Featured Properties