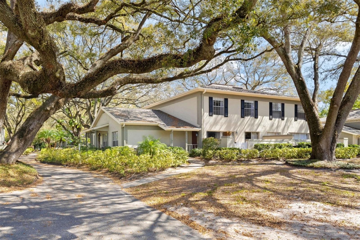
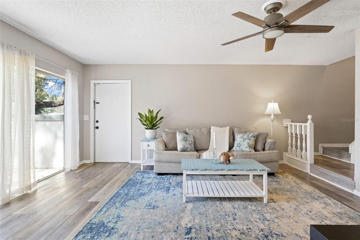
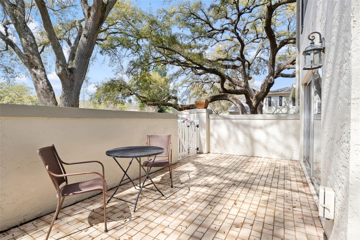
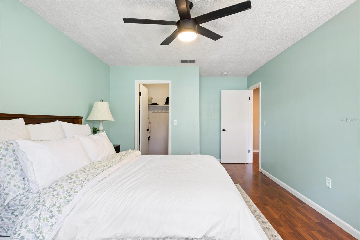
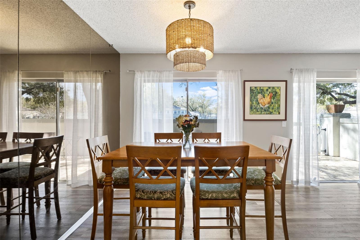
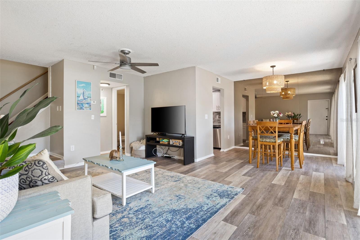
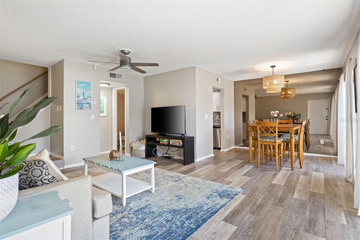
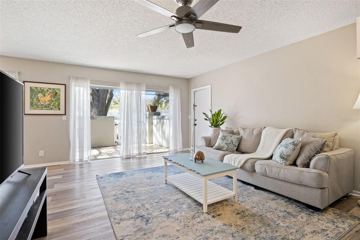
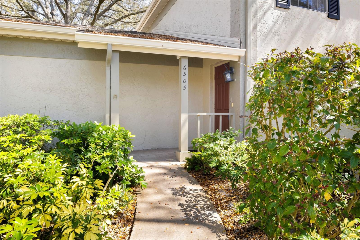
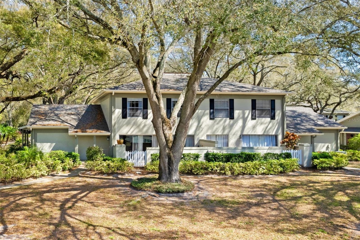
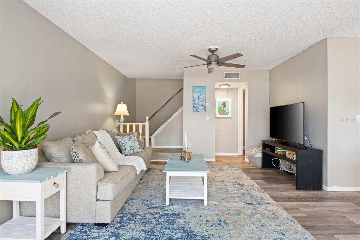
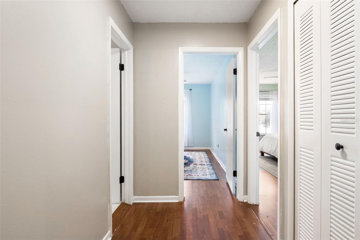
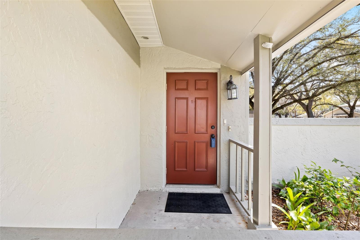
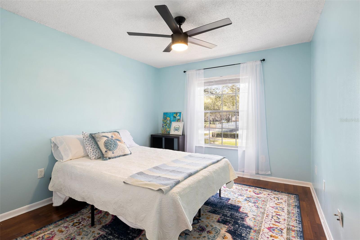
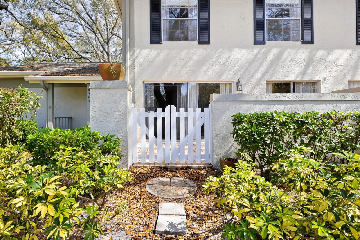
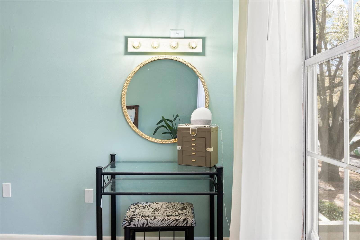
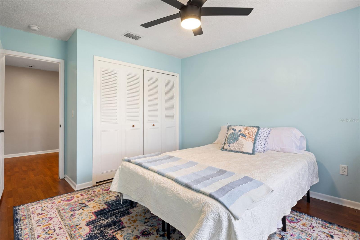
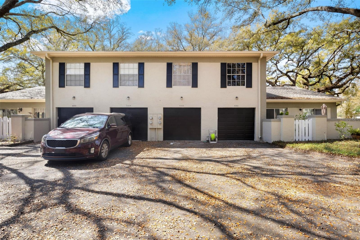
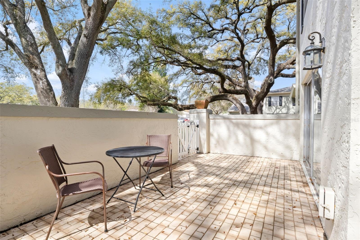
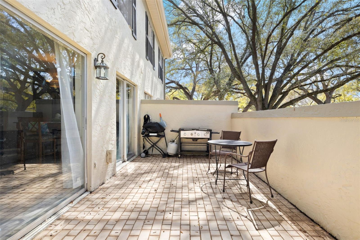
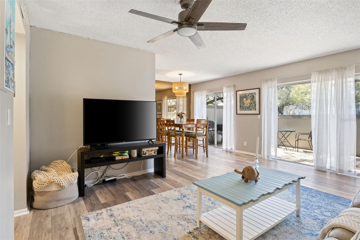
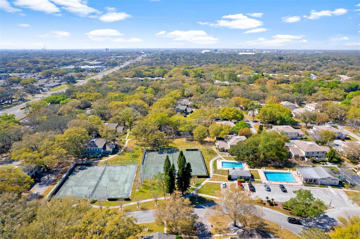
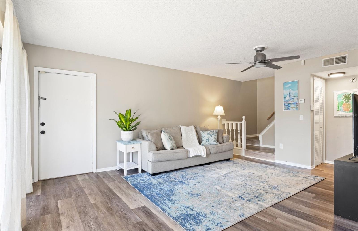
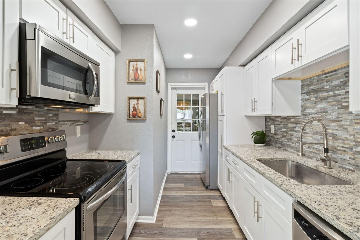
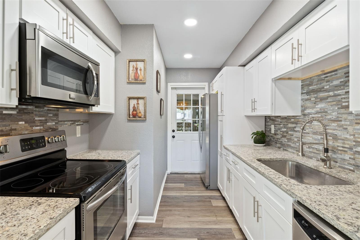
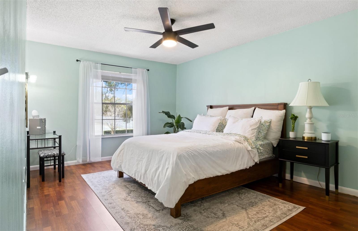
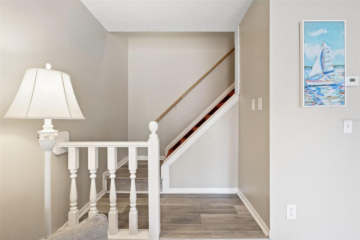
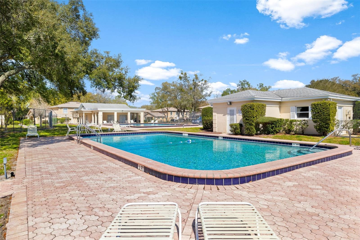
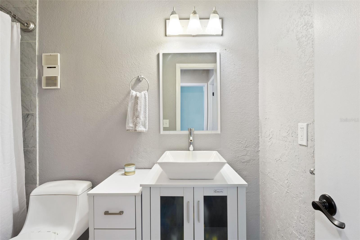
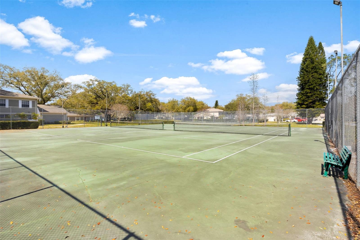
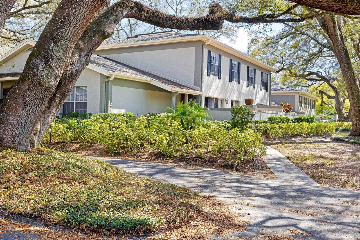
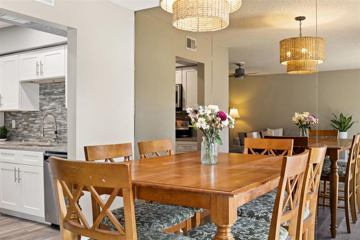
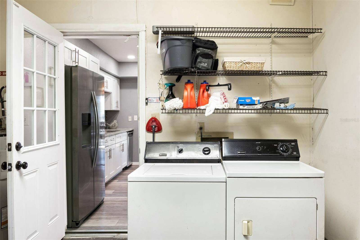
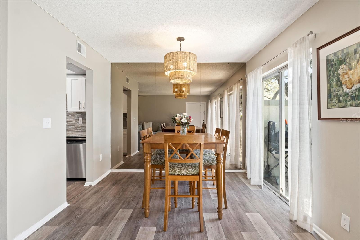
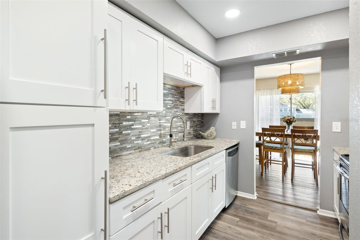
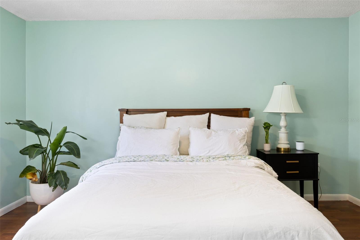
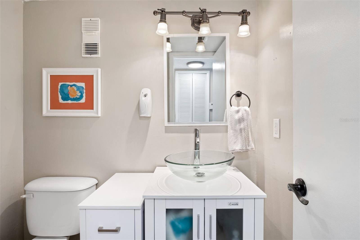
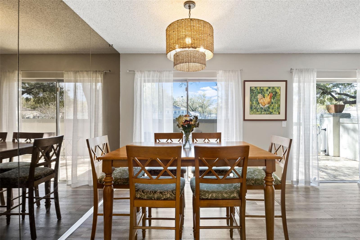
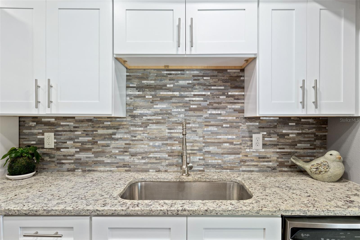
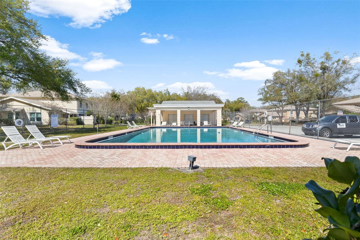
Active
6305 MORNINGMIST CT #6305
$220,000
Features:
Property Details
Remarks
Life is a breeze in this low maintenance condo that lives like a single-family home! With an open concept living and dining area, updated kitchen, 2 bedrooms and 1.5 baths, plus a private patio and 1 car garage - this property truly has it all! Welcomed by your covered front porch to the spacious living area you are greeted with an abundance of natural light flowing in through sliding glass doors that overlook the oversized patio, ideal for enjoying the Florida lifestyle. Updates include wood-look vinyl flooring throughout, an updated kitchen with white cabinets, granite countertops and stainless-steel appliances, remodeled bathrooms with new vanities, glass bowl sinks, fresh paint and updated light fixtures! The convenience is unmatched with private laundry in your attached garage and ample reserved and guest parking! Located in the heart of Tampa, Raintree Manor is a stunning community with a park like setting offering 2 community pools, tennis courts and ample greenspace. Raintree Manor Association Fees include water, sewer, garbage, basic cable, property management, building insurance, escrow reserves, exterior building maintenance, lawn service, and community amenities. RV and boat storage available for a separate fee. 2023 HVAC and 2022 Roof (Roof assessment already paid in full!). Move right in and enjoy all this home and community have to offer!
Financial Considerations
Price:
$220,000
HOA Fee:
N/A
Tax Amount:
$2250.87
Price per SqFt:
$199.28
Tax Legal Description:
RAINTREE MANOR HOMES CONDOMINIUM PHASE II A BUILDING NO 25 UNIT TYPE B APARTMENT NO 6305 2.307 PERCENTAGE UNDIVIDED INT IN COMMON ELEMENTS
Exterior Features
Lot Size:
9
Lot Features:
N/A
Waterfront:
No
Parking Spaces:
N/A
Parking:
Driveway, Guest, Off Street
Roof:
Shingle
Pool:
No
Pool Features:
Gunite
Interior Features
Bedrooms:
2
Bathrooms:
2
Heating:
Central
Cooling:
Central Air
Appliances:
Dishwasher, Disposal, Electric Water Heater, Range, Refrigerator
Furnished:
No
Floor:
Carpet, Vinyl
Levels:
Two
Additional Features
Property Sub Type:
Condominium
Style:
N/A
Year Built:
1980
Construction Type:
Stucco, Wood Frame
Garage Spaces:
Yes
Covered Spaces:
N/A
Direction Faces:
East
Pets Allowed:
Yes
Special Condition:
None
Additional Features:
Lighting, Private Mailbox, Sidewalk, Sliding Doors
Additional Features 2:
Buyer to verify with association for specific lease restrictions.
Map
- Address6305 MORNINGMIST CT #6305
Featured Properties