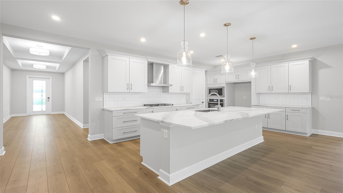
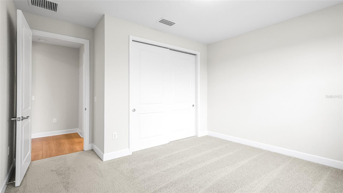
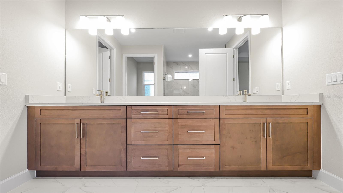
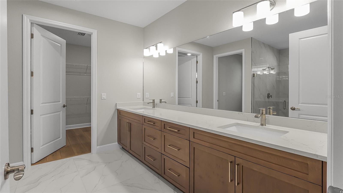
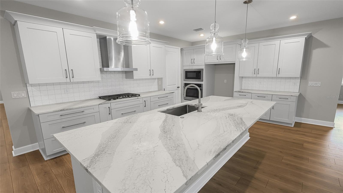
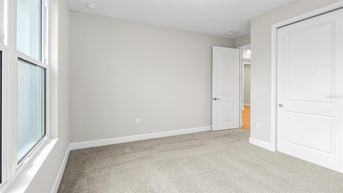
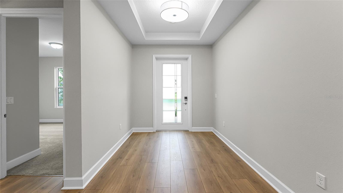
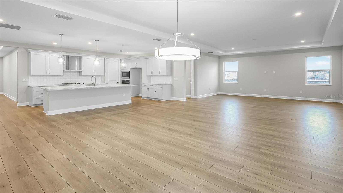
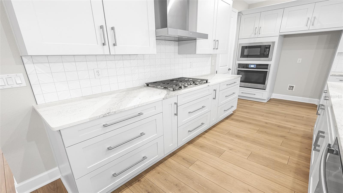
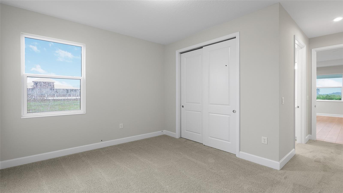
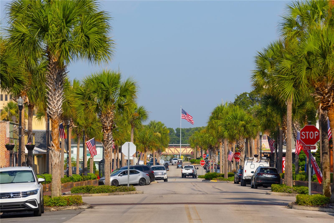
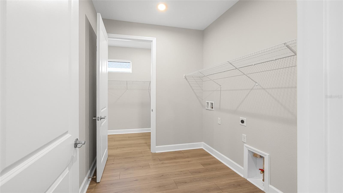
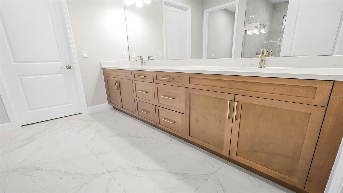
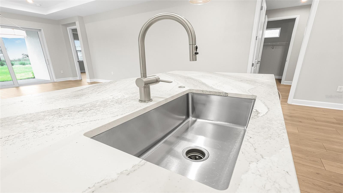
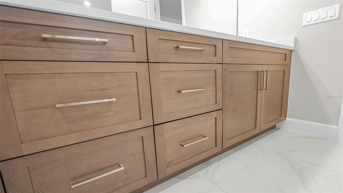
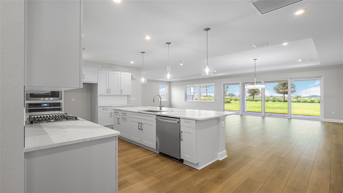
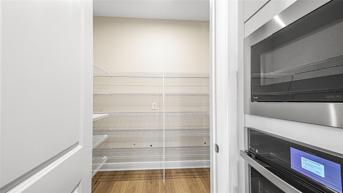
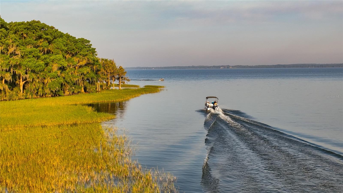
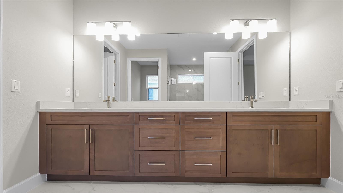
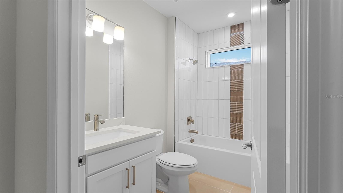
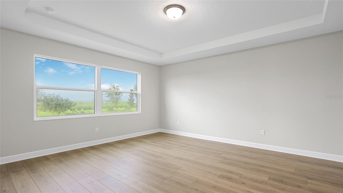
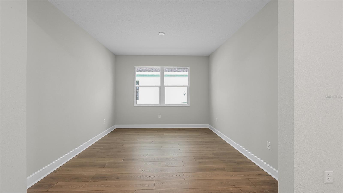
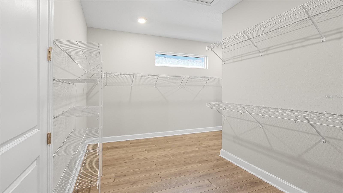
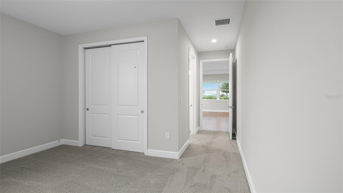
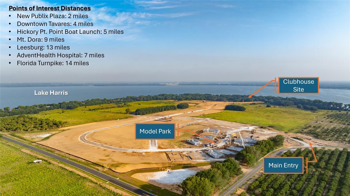
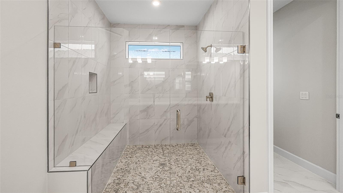
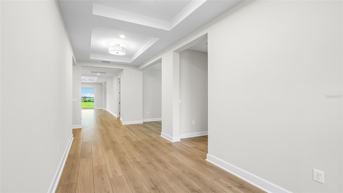
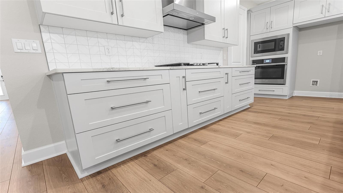
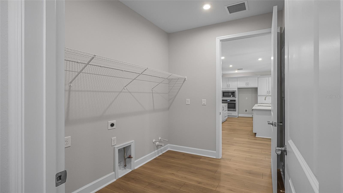
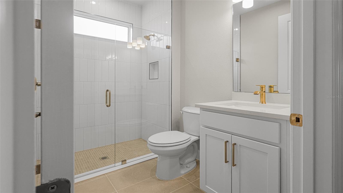
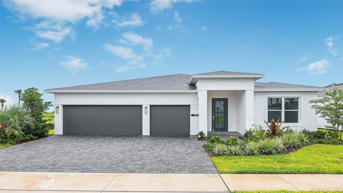
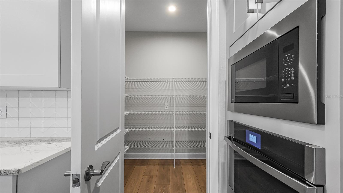
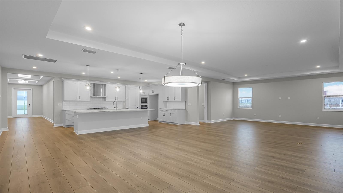

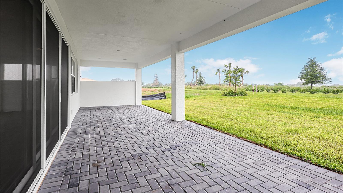
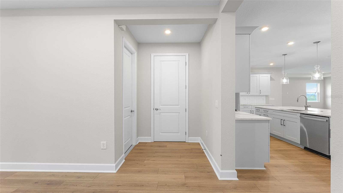
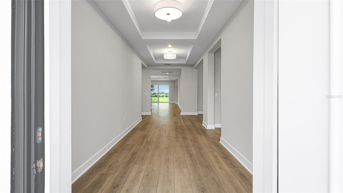
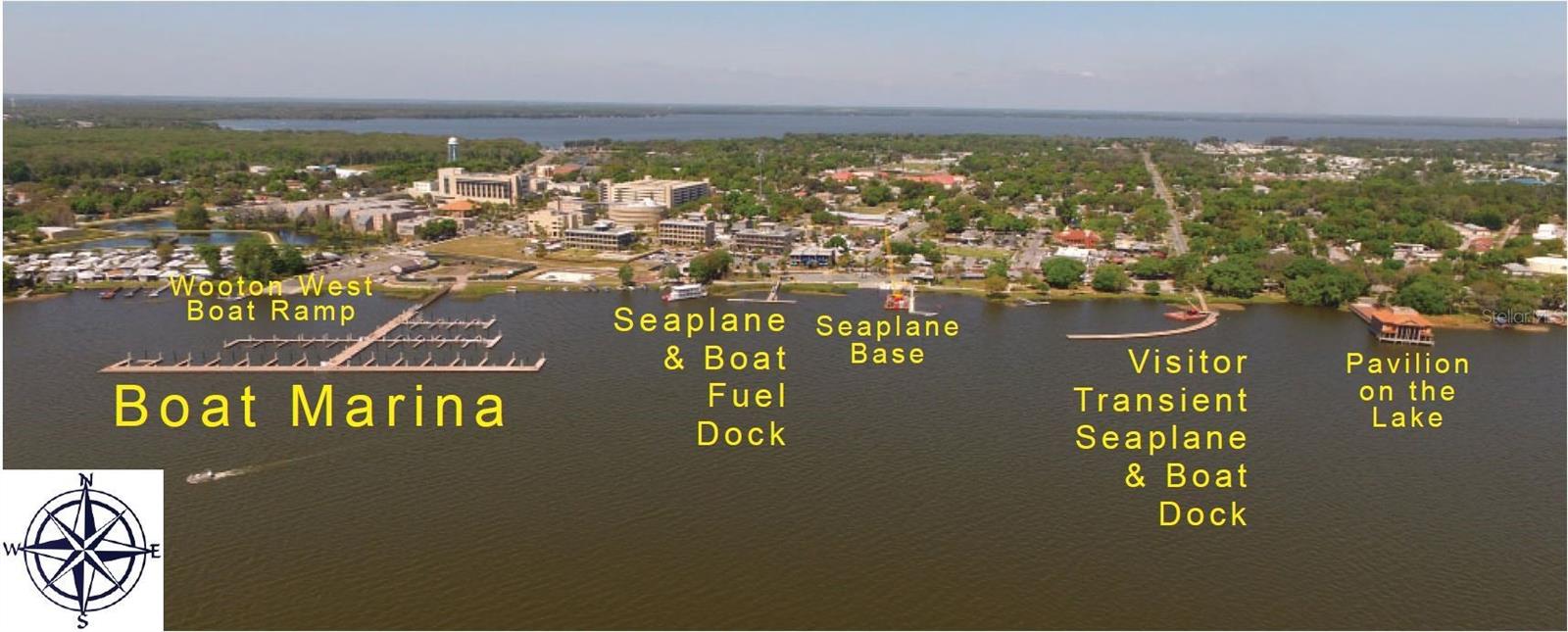
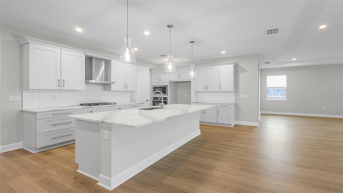
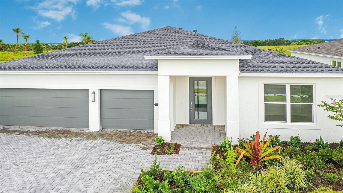
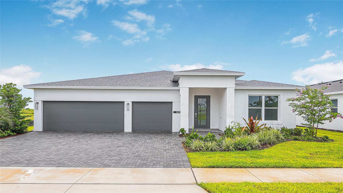
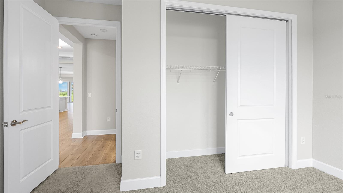
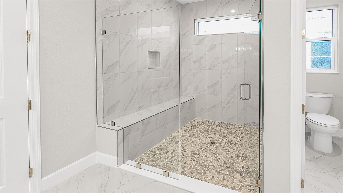
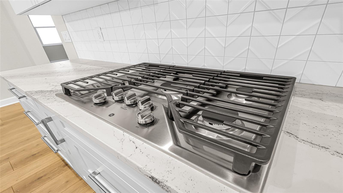
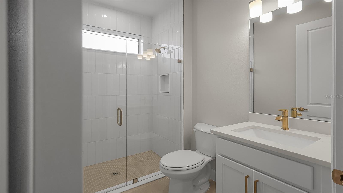
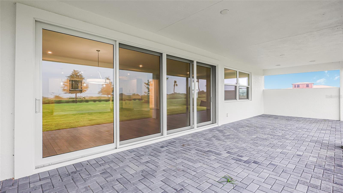
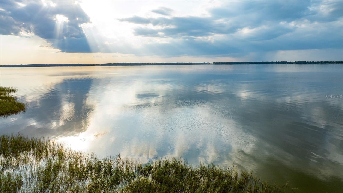
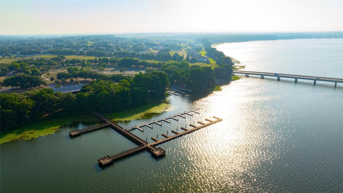
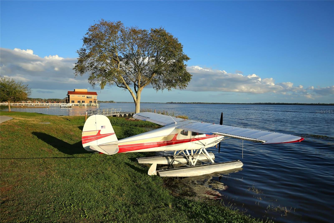
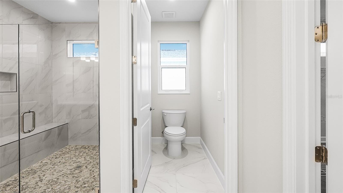
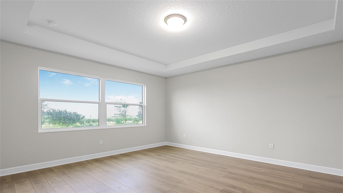
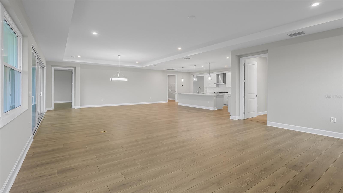
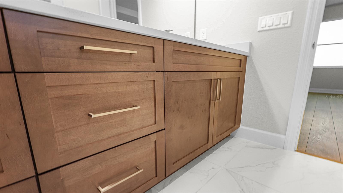
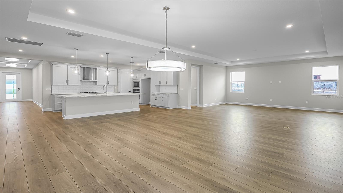
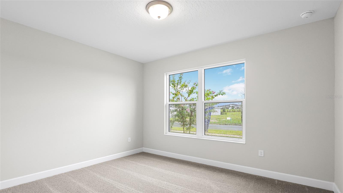
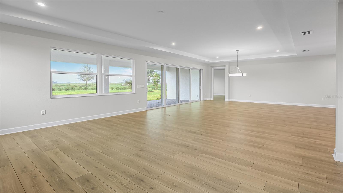
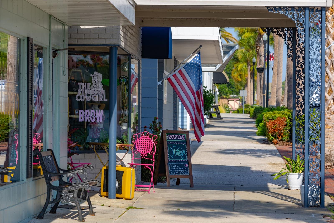
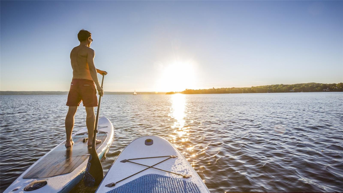
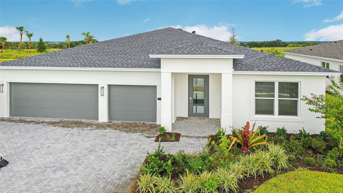
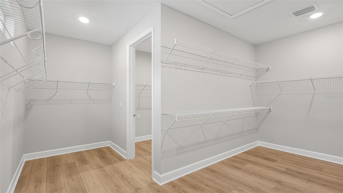
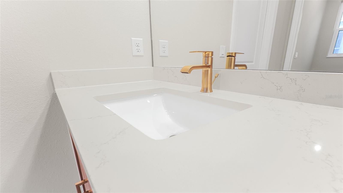
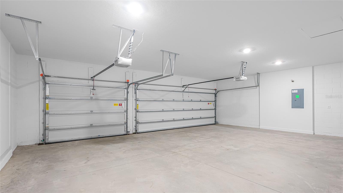
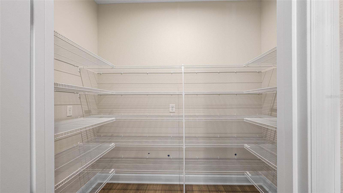
Active
1613 BELLAGIO LOOP
$674,990
Features:
Property Details
Remarks
Until Feb 15, get all allowable Closing Costs paid by Seller up to 6% . Other incentives also available. Residents of Cresswind at Lake Harris enjoy exclusive amenities, including 8 championship pickleball courts, a grand clubhouse with state-of-the-art fitness center, a resort-style swimming pool with lakefront views, and marina access to the pristine Lake Harris. Nestled on a peninsula in between Lake Harrs and Lake Dora, this location puts you right in the center of the Chain Of Lakes area and all it has to offer. Experience privacy, security, and an active lifestyle in a highly desirable location. Club Cresswind will overlook the lake and feature a wide range of indoor and outdoor amenities such as Cresswind SmartFIT Training Center powered by EGYM. Introducing the Pearl floorplan—a beautifully appointed single-family home nestled within a prestigious, fully gated community, ensuring exceptional privacy, enhanced security, and a sophisticated lifestyle. Designed to meet the needs of modern families and discerning buyers, this expansive residence features 3 spacious bedrooms and 3 full bathrooms, including a versatile Bedroom 3 Suite—ideal as a guest retreat, home office, or multigenerational living space. An open-concept family room seamlessly connects to a flexible bonus area, providing an inviting space for relaxation, work, or entertainment. The heart of the home is a gourmet kitchen, expertly crafted for culinary enthusiasts and social gatherings. Enjoy premium Level 2 cabinetry, a convenient pot-and-pan cabinet, and an upgraded 24" deep cabinet above the refrigerator for extra storage. The kitchen boasts a luxury quartz countertop, artisan tile backsplash, chimney-style exhaust hood, and top-of-the-line GE stainless steel appliances—including a 30" gas cooktop, under-cabinet hood, wall oven, built-in microwave with trim kit, and dishwasher. Elegant crown molding and modern finishes create a truly upscale cooking experience, making this kitchen a standout feature for any homebuyer searching for a luxury kitchen. The owner’s suite offers a tranquil retreat, highlighted by a deluxe extended frameless glass shower and tile-to-the-ceiling finishes for a spa-like ambiance. All bathrooms feature designer tile, upgraded fixtures, and elegant frameless enclosures, ensuring both style and convenience. Laminate wood plank flooring runs throughout the main living areas, flex room, laundry, owner’s suite, and walk-in closet, blending durability with contemporary style. Additional highlights include a striking 16-foot wide by 8-foot tall sliding glass door leading to a covered lanai with a 5-foot privacy wall—perfect for indoor-outdoor living and entertaining. The spacious three-car garage offers abundant storage, while a designer glass front door and practical laundry room with direct walk-in closet access add daily convenience. This Pearl home epitomizes refined living, blending timeless elegance, modern amenities, and premium upgrades—making it the ideal choice for buyers seeking a secure, luxurious, and functional home in a prime location.
Financial Considerations
Price:
$674,990
HOA Fee:
461
Tax Amount:
$0
Price per SqFt:
$271.08
Tax Legal Description:
CRESSWIND AT LAKE HARRIS PHASE 1 PB 83 PG 36-42 LOT 31
Exterior Features
Lot Size:
9172
Lot Features:
Sidewalk, Paved
Waterfront:
No
Parking Spaces:
N/A
Parking:
Driveway, Garage Door Opener
Roof:
Shingle
Pool:
No
Pool Features:
N/A
Interior Features
Bedrooms:
3
Bathrooms:
3
Heating:
Central
Cooling:
Central Air
Appliances:
Built-In Oven, Cooktop, Dishwasher, Disposal, Microwave, Range, Tankless Water Heater
Furnished:
Yes
Floor:
Carpet, Laminate, Tile
Levels:
One
Additional Features
Property Sub Type:
Single Family Residence
Style:
N/A
Year Built:
2025
Construction Type:
Block, Other
Garage Spaces:
Yes
Covered Spaces:
N/A
Direction Faces:
East
Pets Allowed:
Yes
Special Condition:
None
Additional Features:
Other, Sliding Doors
Additional Features 2:
See HOA docs
Map
- Address1613 BELLAGIO LOOP
Featured Properties