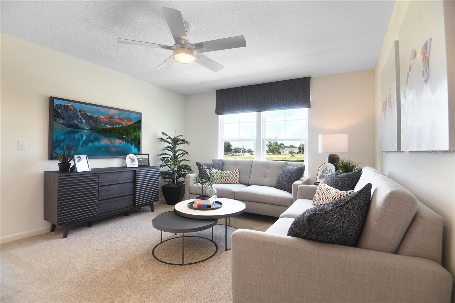
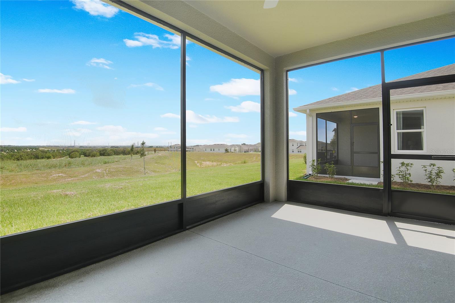
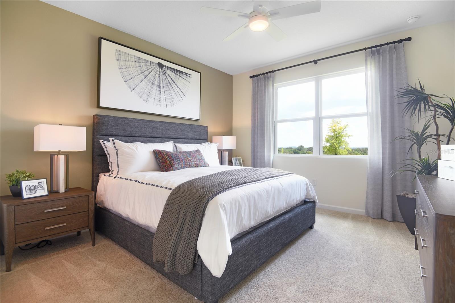
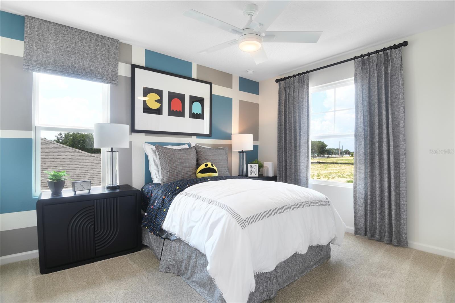
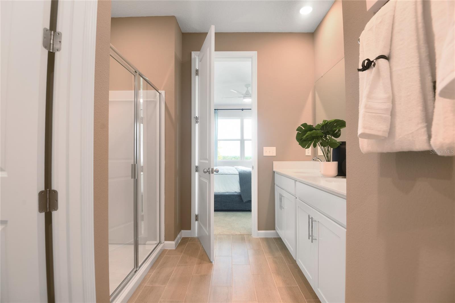
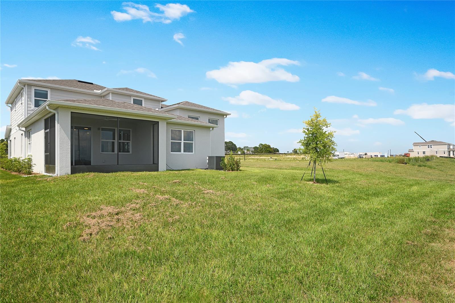
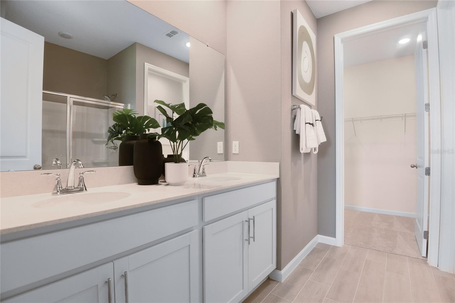
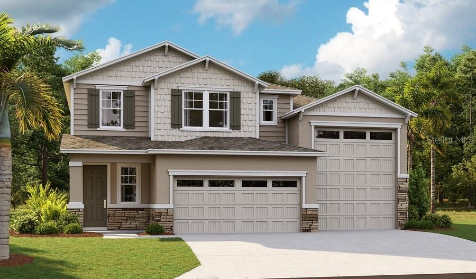
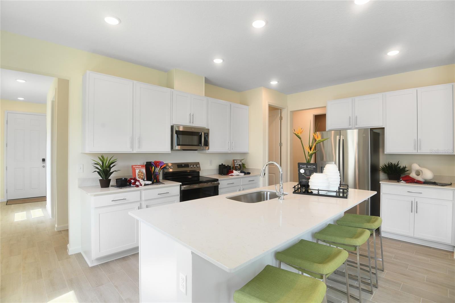
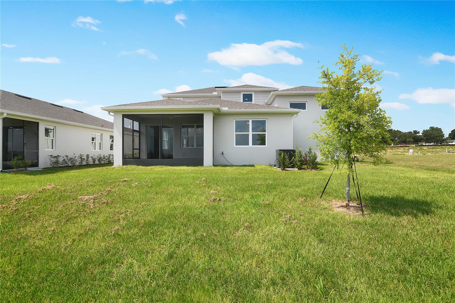
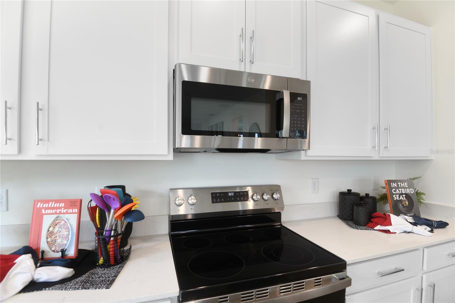
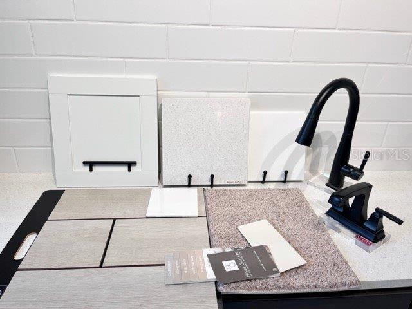
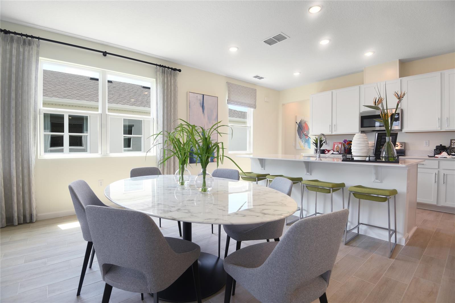
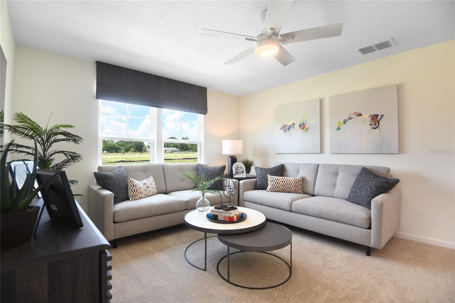
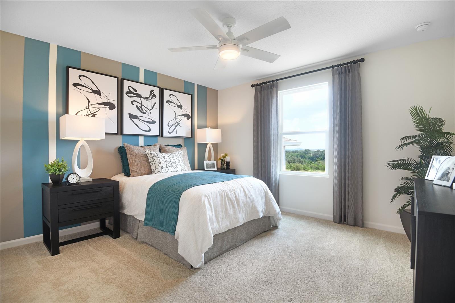
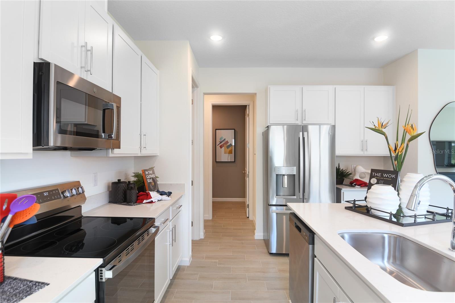
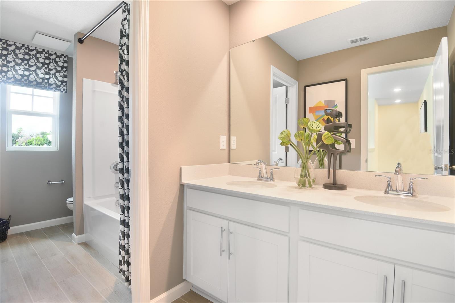
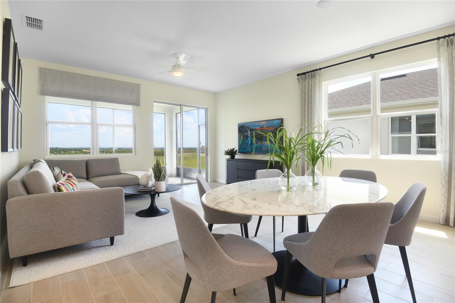
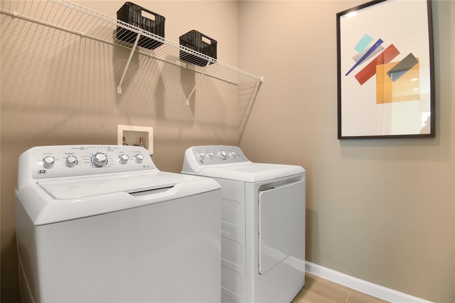
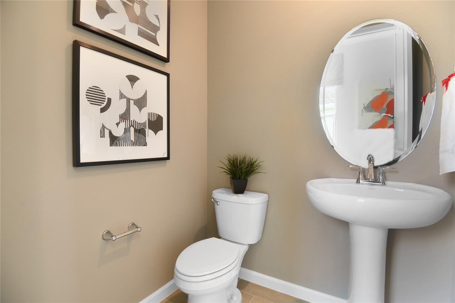
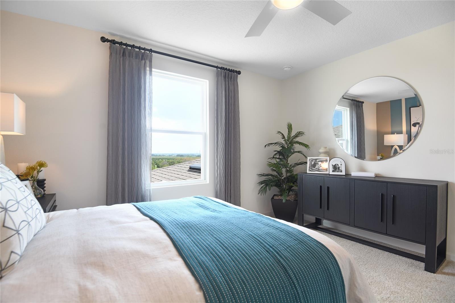
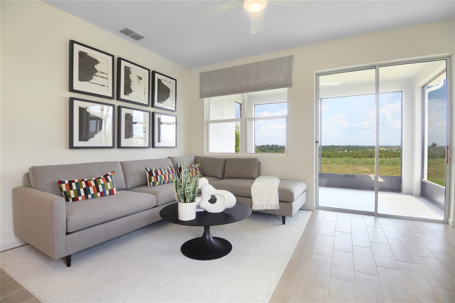
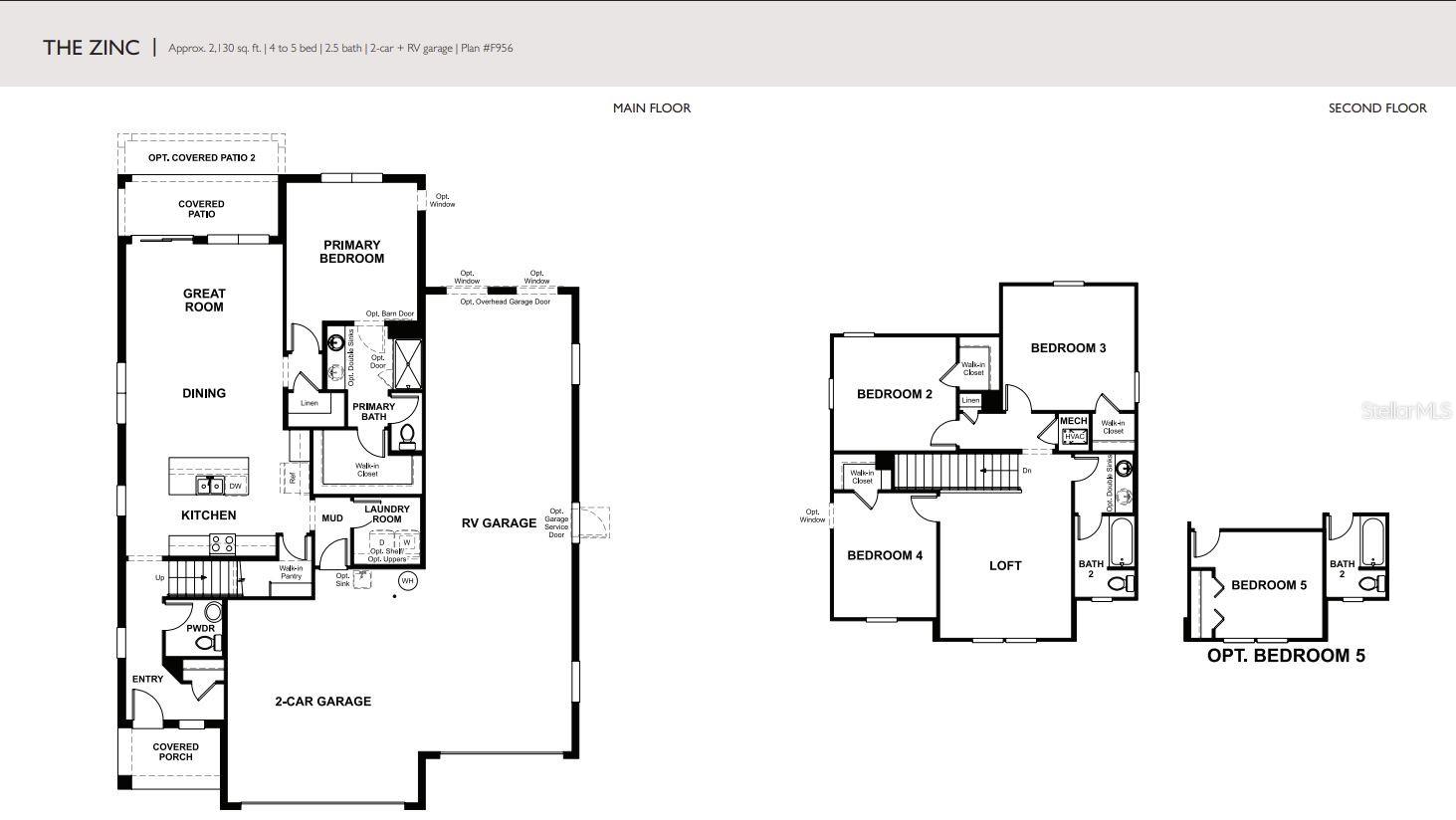
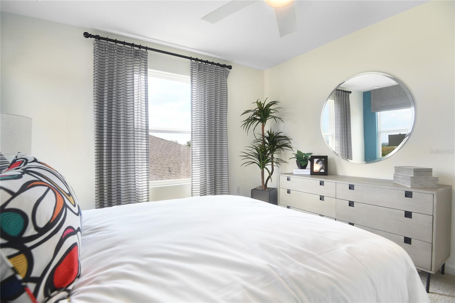
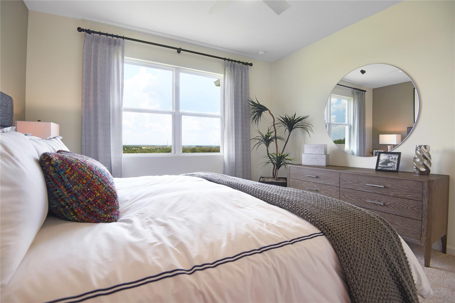
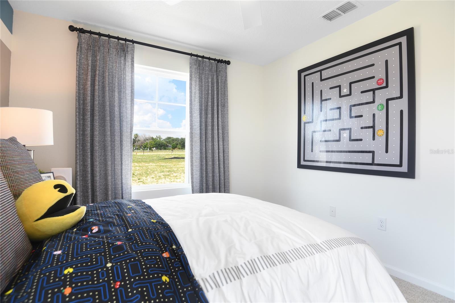
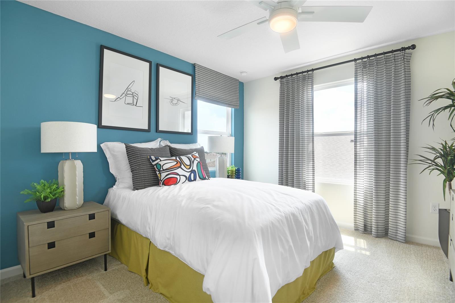
Active
162 WATERSTONE LOOP
$485,354
Features:
Property Details
Remarks
Under Construction. An inviting covered porch welcomes guests to the beautiful Zinc plan. In addition to a well-appointed kitchen with a center island and a walk-in pantry, the thoughtfully designed main floor offers a generous nook, a spacious great room, a charming covered patio and an impressive primary suite with a private bathroom and a walk-in closet. You’ll also appreciated a central laundry room, a mudroom, a storage area, a 2-car garage and an attached RV garage. Upstairs, you’ll find three additional bedrooms with walk-in closets, a shared bathroom, and loft. This home offers Smart Thermostat, Curated 42" white cabinets with soft close, matte black finishes, kitchen backsplash, quartz in kitchen and all the bathrooms, 9 X 35 staggered wood look tile, 5 1/4 baseboards, and a video doorbell. * SAMPLE PHOTOS Actual homes as constructed may not contain the features and layouts depicted and may vary from image(s).
Financial Considerations
Price:
$485,354
HOA Fee:
421
Tax Amount:
$0
Price per SqFt:
$227.87
Tax Legal Description:
SW 1/4 OF SE 1/4 OF SECTION 30 TOWNSHIP 19 SOUTH RANGE 26 EAST--LESS S 250 FT--BEG 105 FT N OF SE COR OF SW 1/4 OF SE 1/4, RUN W 470 FT, S 105 FT, W 50 FT, N 105 FT, W 166 FT, N 105 FT, W 630 FT, N 40 FT, E TO E LINE OF SW 1/4 OF SE 1/4, S TO POB*** Continued On Tax Roll ***
Exterior Features
Lot Size:
7200
Lot Features:
Corner Lot
Waterfront:
No
Parking Spaces:
N/A
Parking:
Garage Door Opener, Oversized, RV Garage
Roof:
Shingle
Pool:
No
Pool Features:
Other
Interior Features
Bedrooms:
4
Bathrooms:
3
Heating:
Central, Electric
Cooling:
Central Air
Appliances:
Dishwasher, Electric Water Heater, Microwave, Range
Furnished:
No
Floor:
Carpet, Ceramic Tile
Levels:
Two
Additional Features
Property Sub Type:
Single Family Residence
Style:
N/A
Year Built:
2025
Construction Type:
Brick, Stucco
Garage Spaces:
Yes
Covered Spaces:
N/A
Direction Faces:
West
Pets Allowed:
Yes
Special Condition:
None
Additional Features:
Sliding Doors
Additional Features 2:
Call HOA for more information. HOA AMOUNT IS SUBJECT TO CHANGE WITHOUT NOTICE.
Map
- Address162 WATERSTONE LOOP
Featured Properties