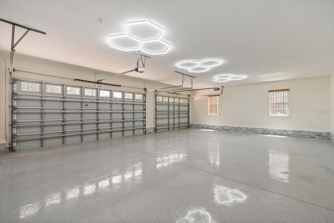
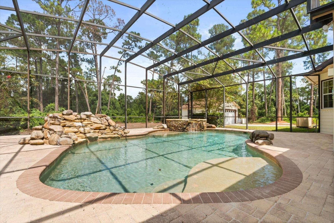
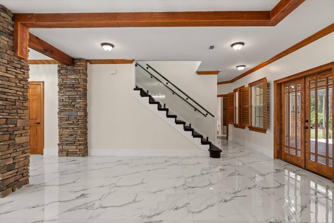
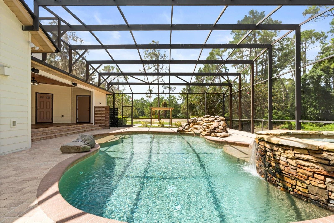
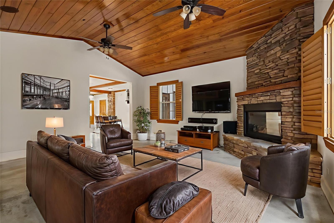
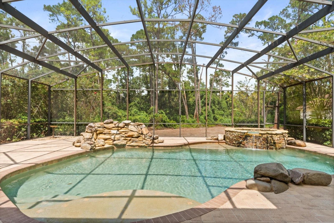
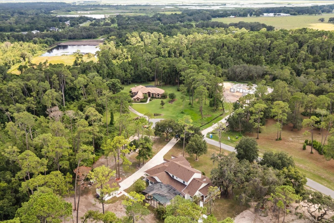
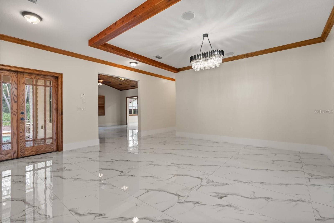
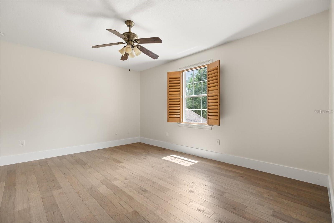
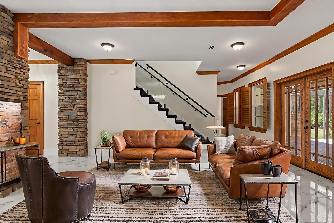
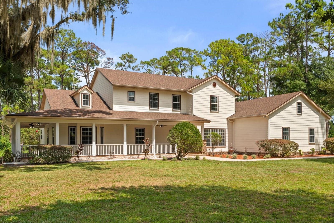
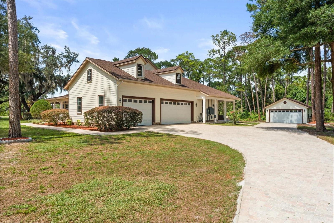
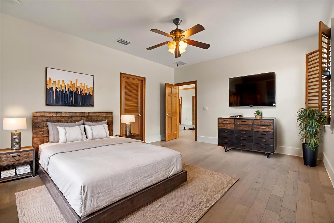
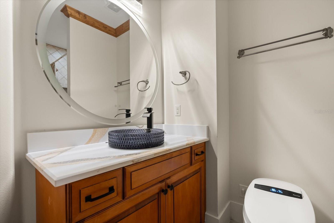
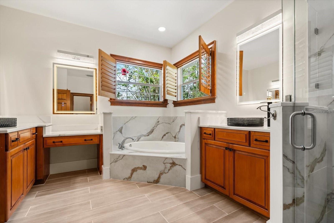
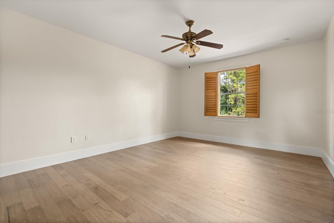
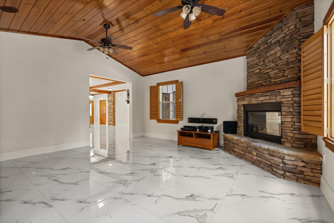
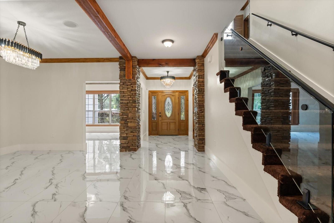
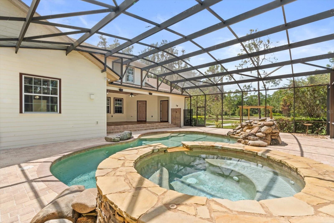
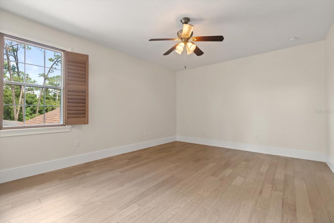
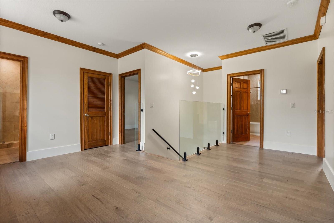
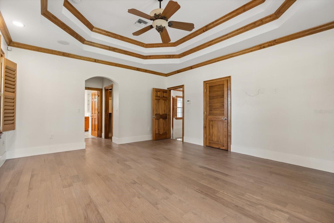
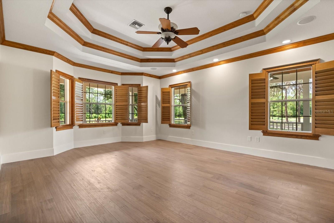
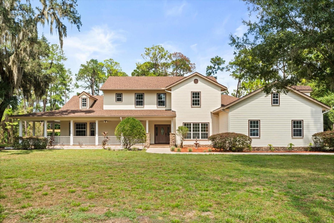
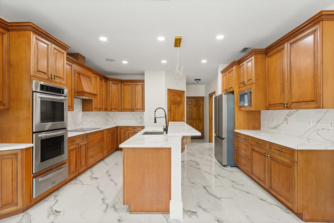
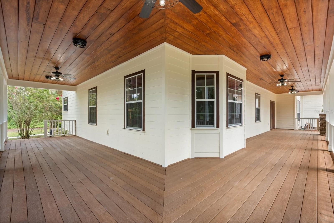
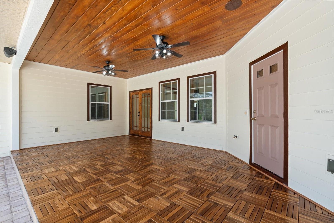
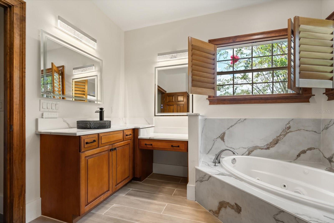
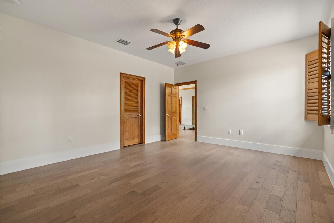
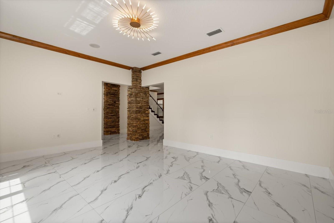
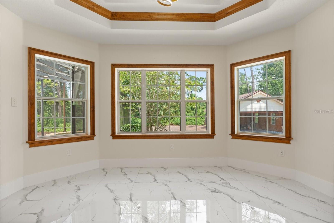
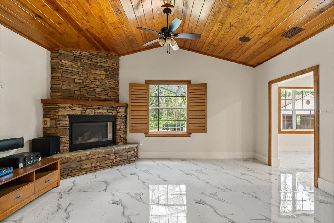
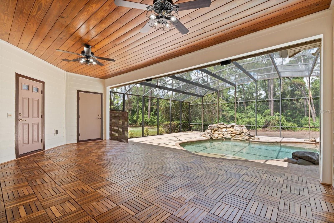
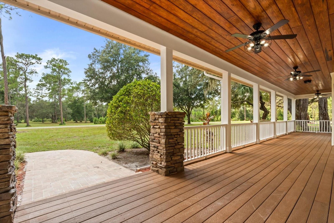
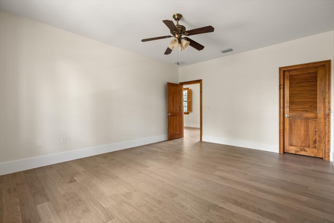
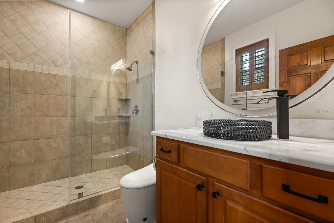
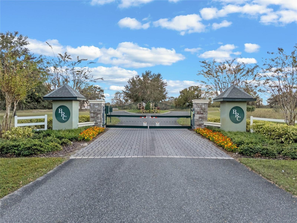
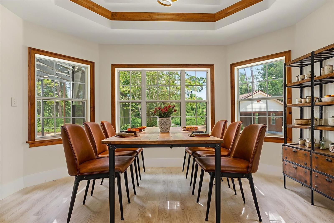
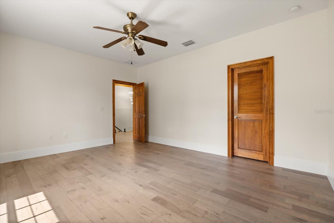
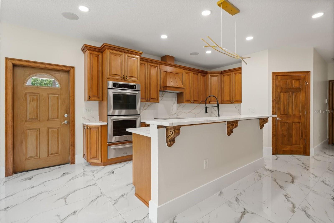
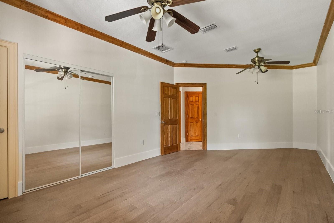
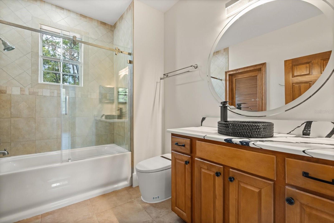
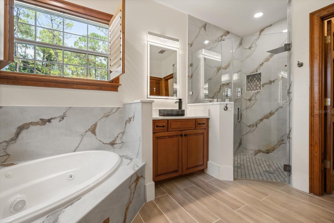
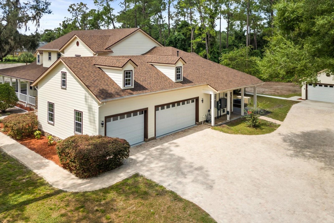
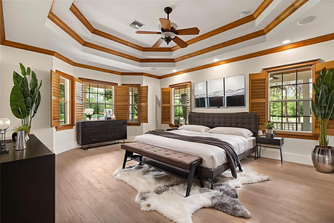
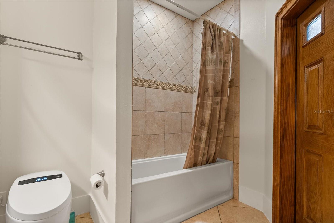
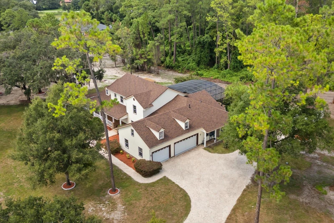
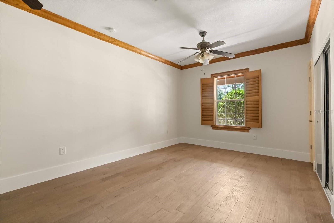
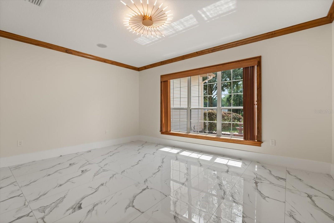
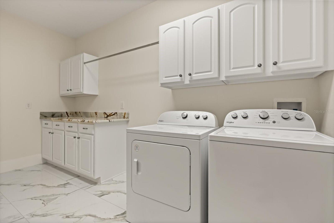
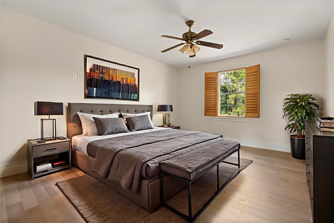
Active
27012 GRAND OAK LN
$1,224,900
Features:
Property Details
Remarks
Located in the gated Beauclair Ranch Club, this 2.95-acre estate on a quiet cul-de-sac backs to a peaceful preserve and combines privacy, charm, and modern updates. Enjoy the outdoors on the expansive wraparound porch, beneath the new pergola, or in the screened-in pool and hot tub surrounded by nature. Nearly one acre has been thoughtfully cleared, creating an inviting open feel while leaving ample space for future expansion. Recent updates provide peace of mind, including a new roof (2023), both AC units (2025), water heater (2023), fresh paint, bathroom upgrades, new fixtures, an advanced reverse osmosis system, newer appliances and updated flooring—tile throughout the first floor and luxury vinyl upstairs. The gourmet kitchen is a chef’s dream, showcasing quartz countertops, built-in ovens, a cooktop, and abundant prep space. The main-level primary suite features tray ceilings, dual walk-in closets, and a spa-inspired bath with a soaking tub and walk-in shower. Located next to the master suite is an extra room that can be an office or bonus room. Upstairs, you’ll find three additional bedrooms and two full baths. Perfect for hobbyists or car enthusiasts, the property includes an attached 3-car garage with workshop/golf cart bay, plus a detached 2-car garage for extra storage or projects. Enjoy a worry-free lifestyle with HOA services that include cable, internet, secured gated entry, and private road maintenance
Financial Considerations
Price:
$1,224,900
HOA Fee:
978
Tax Amount:
$10024.71
Price per SqFt:
$309.32
Tax Legal Description:
BEAUCLAIR RANCH CLUB PB 55 PG 3-8 LOT 43 ORB 3101 PG 872 ORB 4191 PG 491
Exterior Features
Lot Size:
128502
Lot Features:
N/A
Waterfront:
No
Parking Spaces:
N/A
Parking:
N/A
Roof:
Shingle
Pool:
Yes
Pool Features:
Gunite, In Ground, Lighting, Screen Enclosure
Interior Features
Bedrooms:
4
Bathrooms:
4
Heating:
Central
Cooling:
Central Air
Appliances:
Built-In Oven, Cooktop, Dishwasher, Disposal, Dryer, Electric Water Heater, Freezer, Ice Maker, Microwave, Washer
Furnished:
No
Floor:
Laminate, Tile
Levels:
Two
Additional Features
Property Sub Type:
Single Family Residence
Style:
N/A
Year Built:
2008
Construction Type:
Frame
Garage Spaces:
Yes
Covered Spaces:
N/A
Direction Faces:
East
Pets Allowed:
Yes
Special Condition:
None
Additional Features:
Lighting, Outdoor Shower, Private Mailbox, Rain Gutters, Sliding Doors
Additional Features 2:
Verify Restrictions with HOA
Map
- Address27012 GRAND OAK LN
Featured Properties