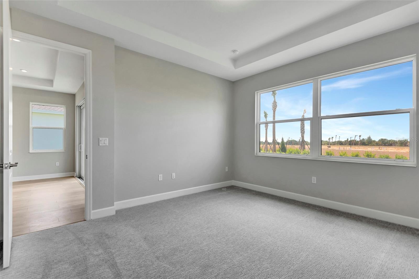

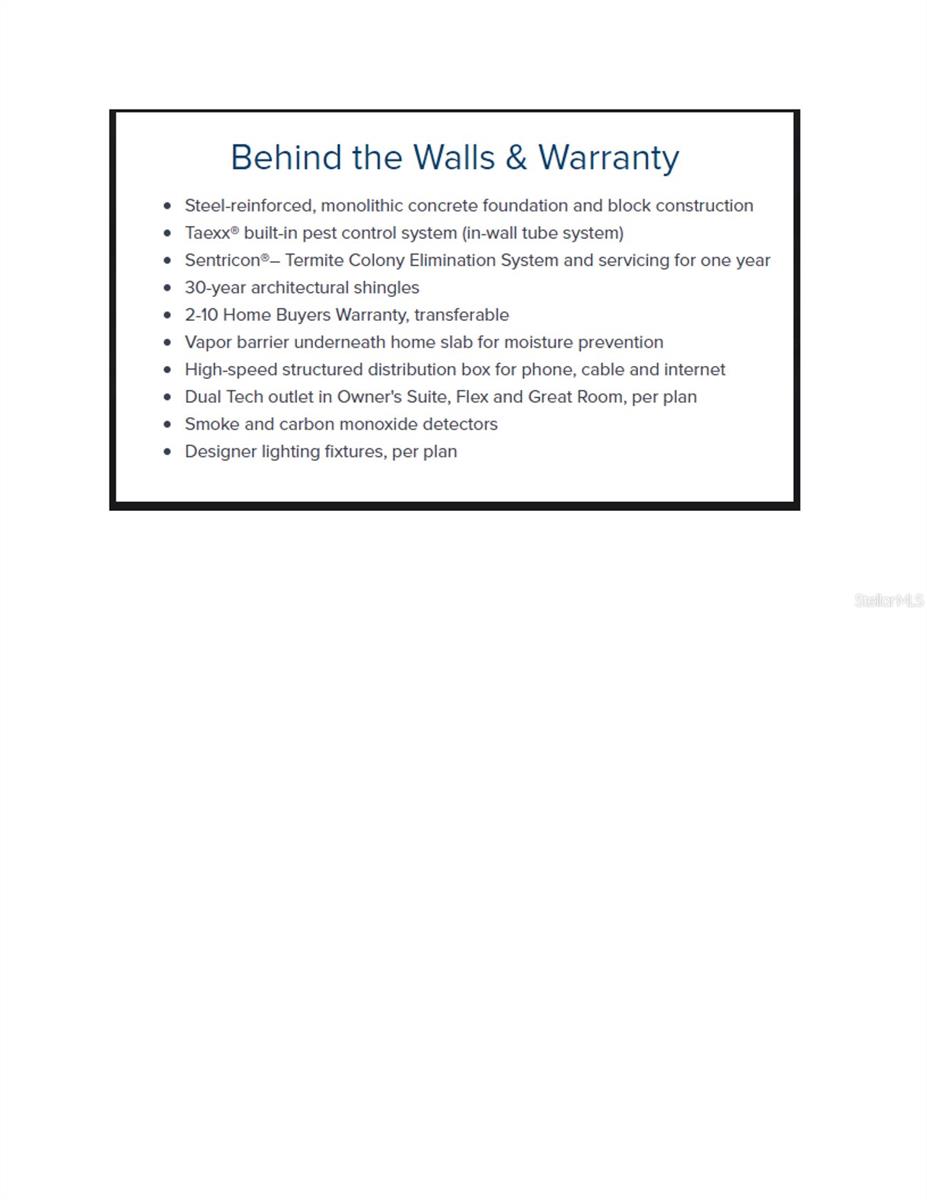

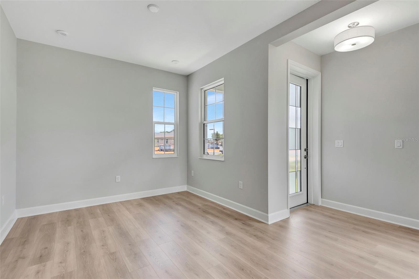

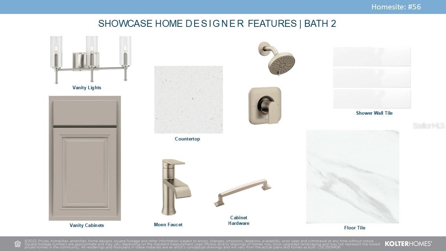
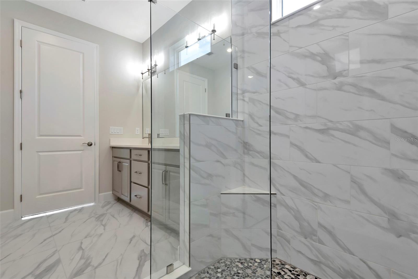
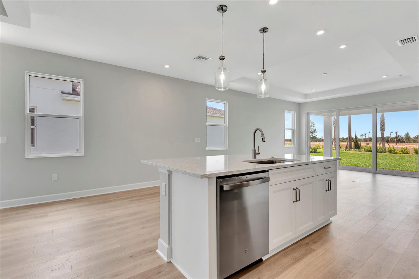
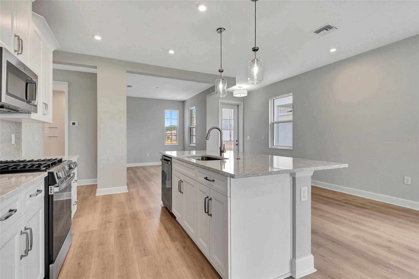
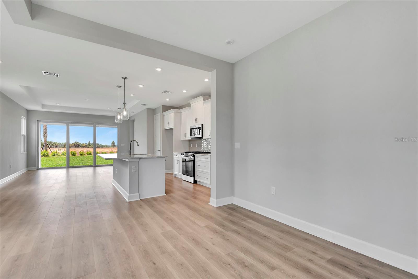
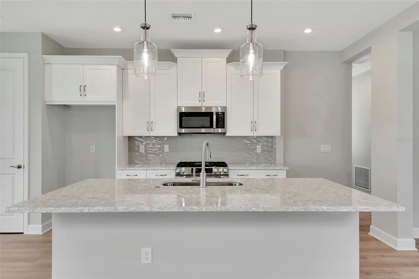
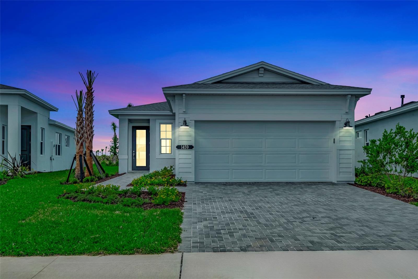

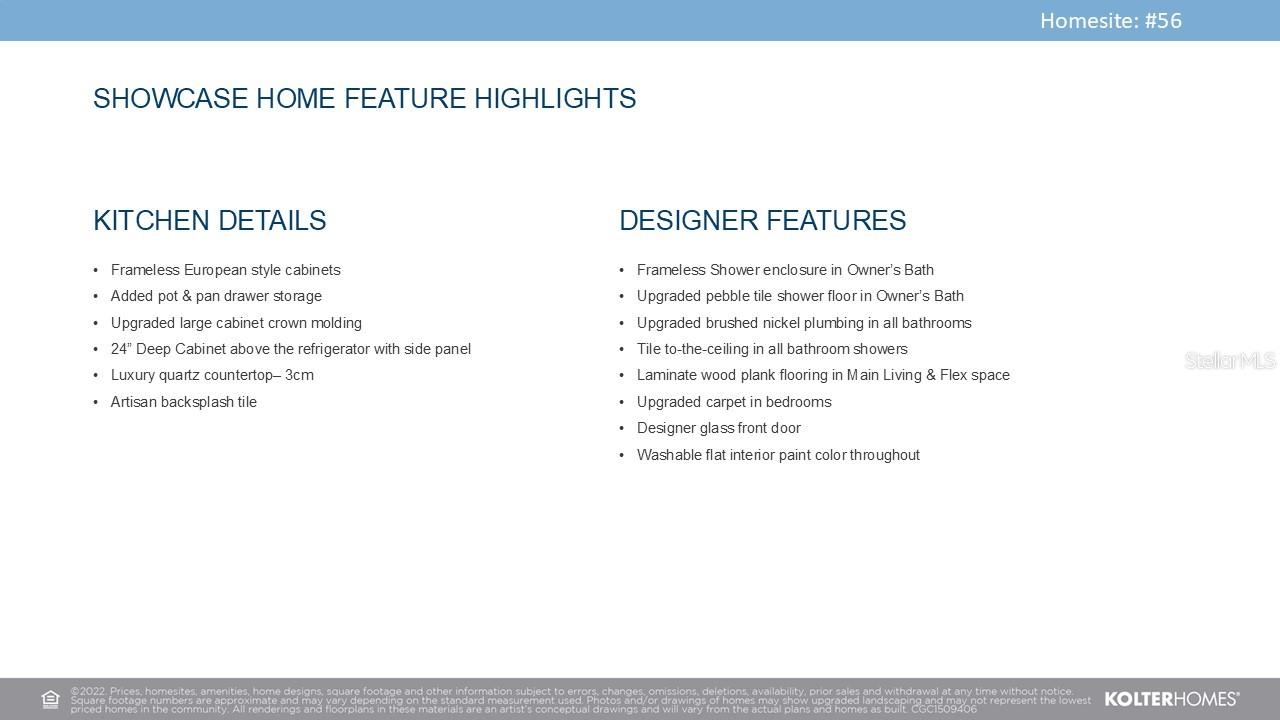

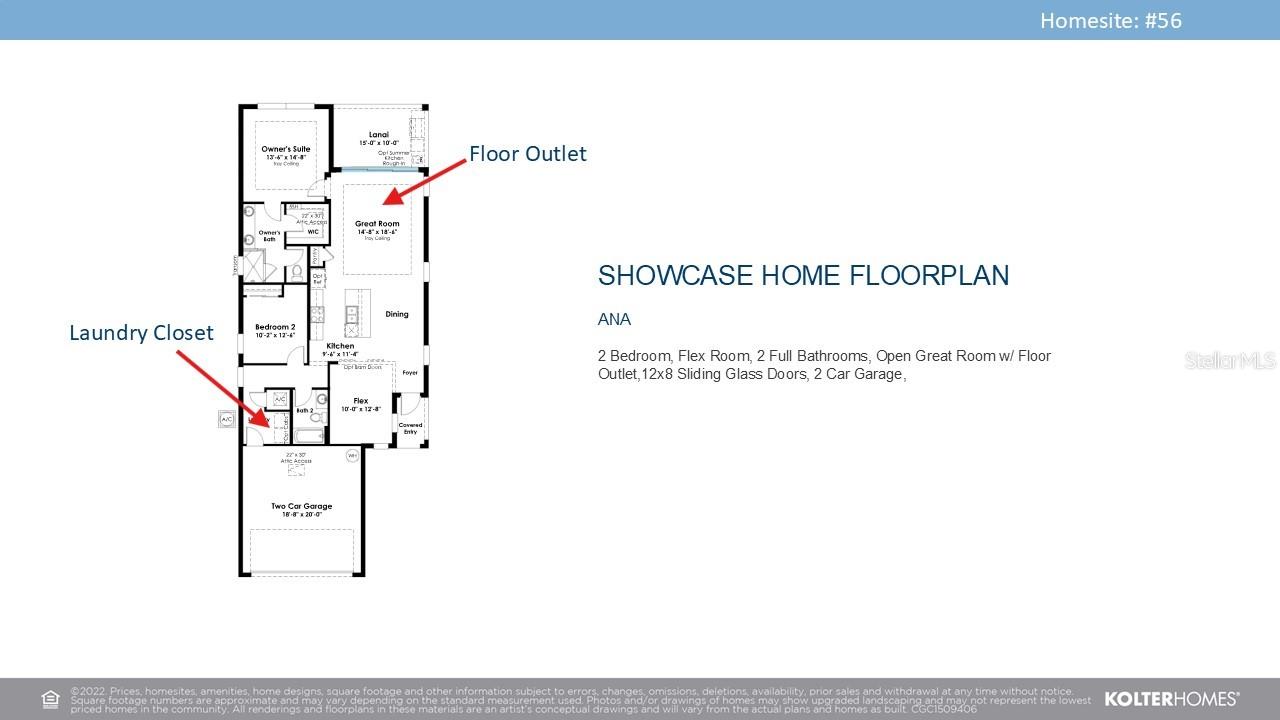
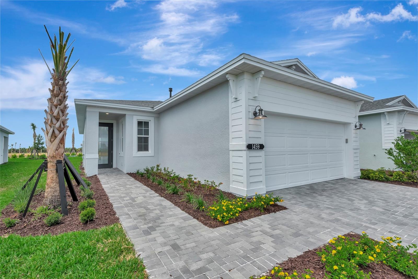
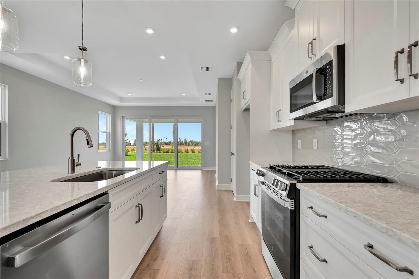
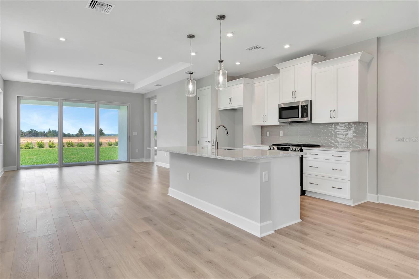
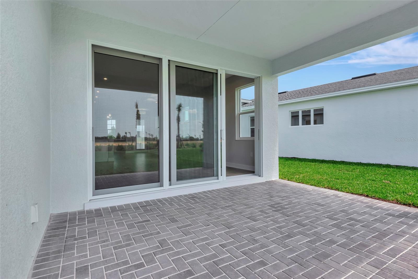
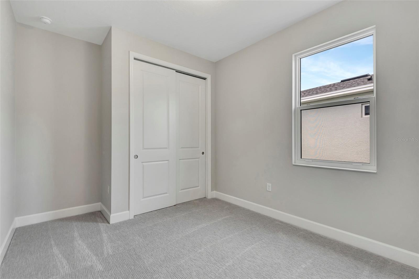

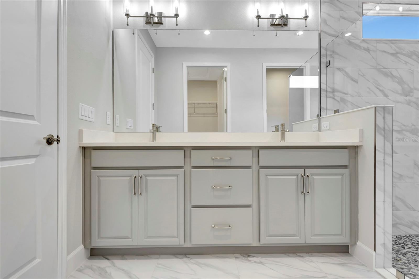
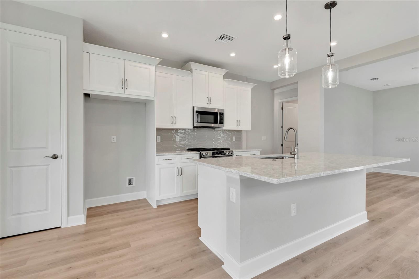
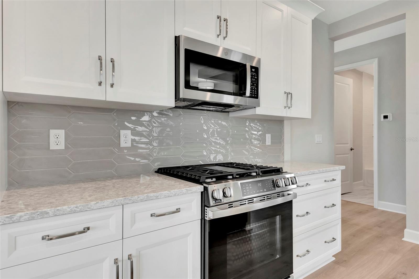
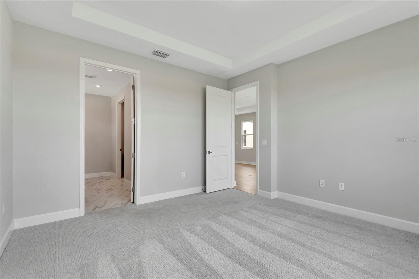
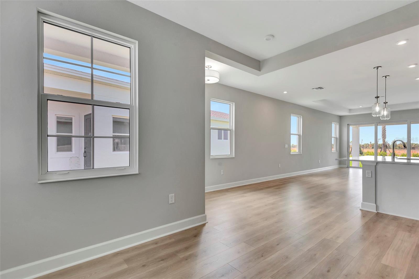

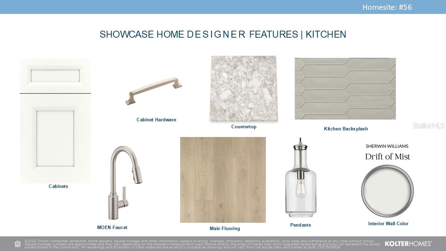
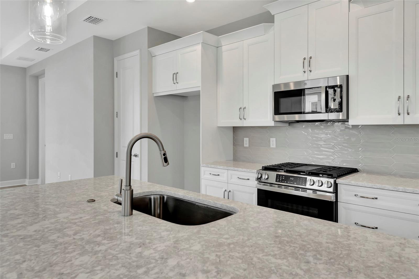
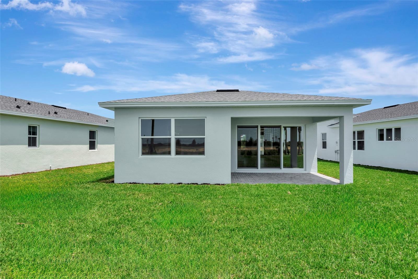

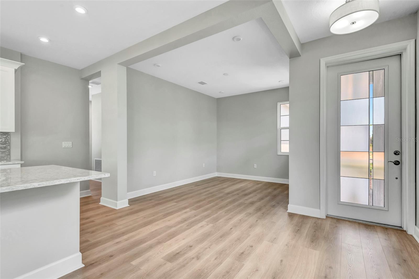
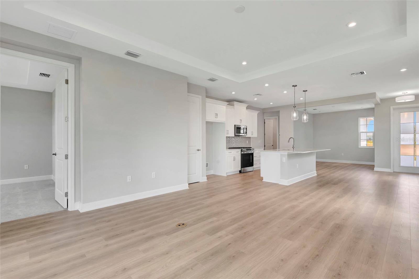
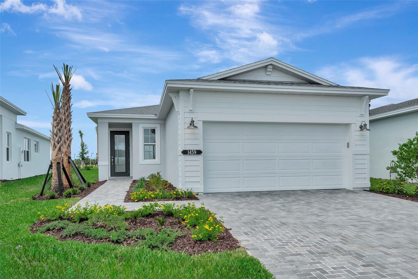
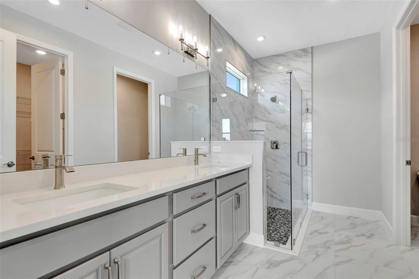
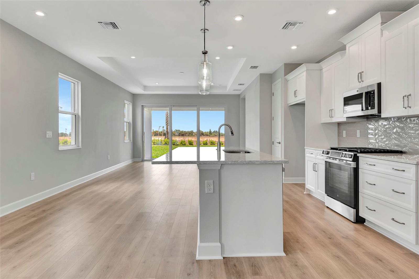
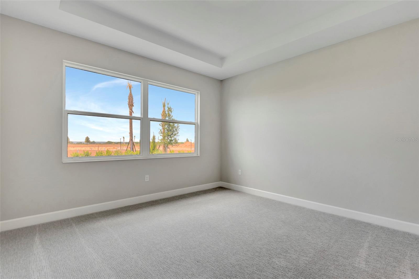
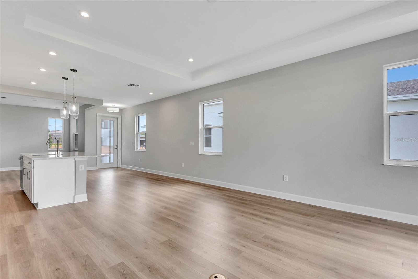
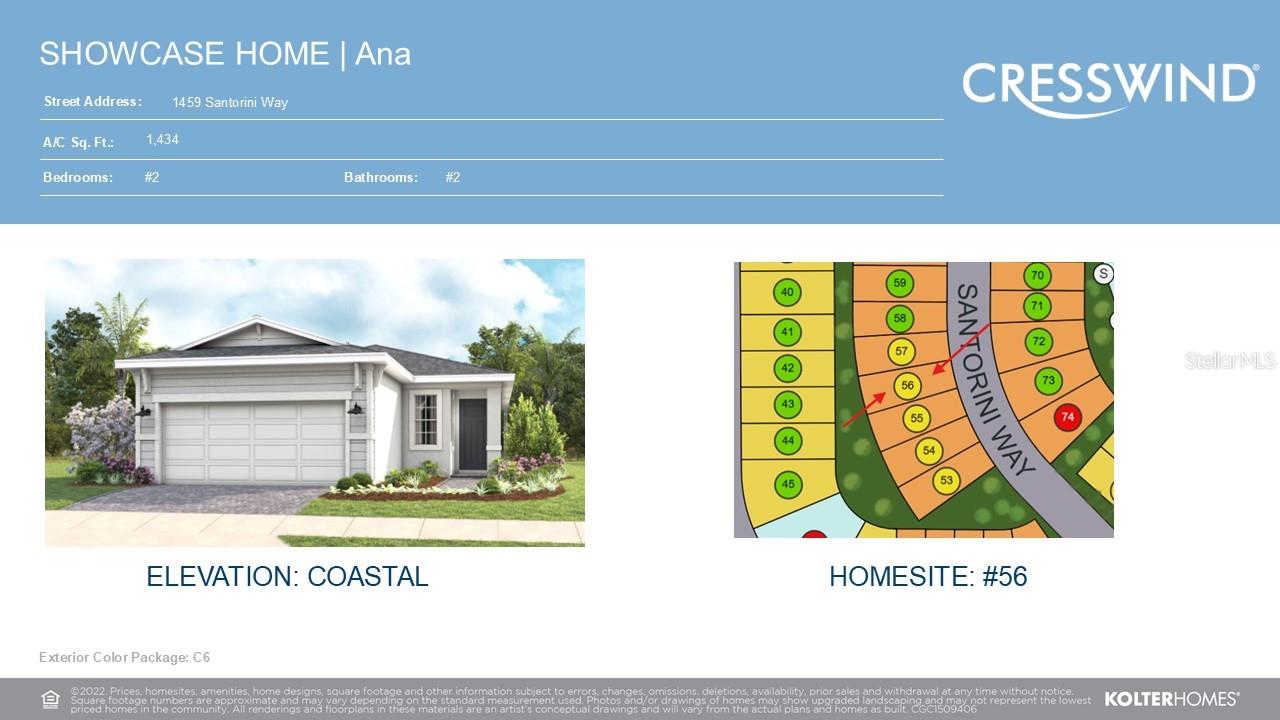
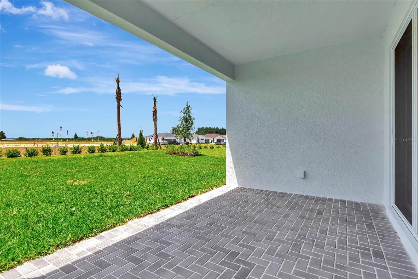
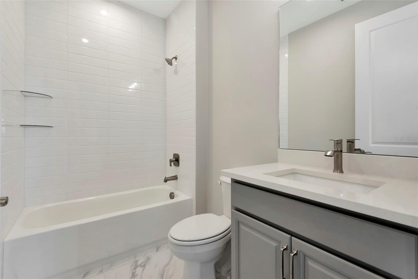
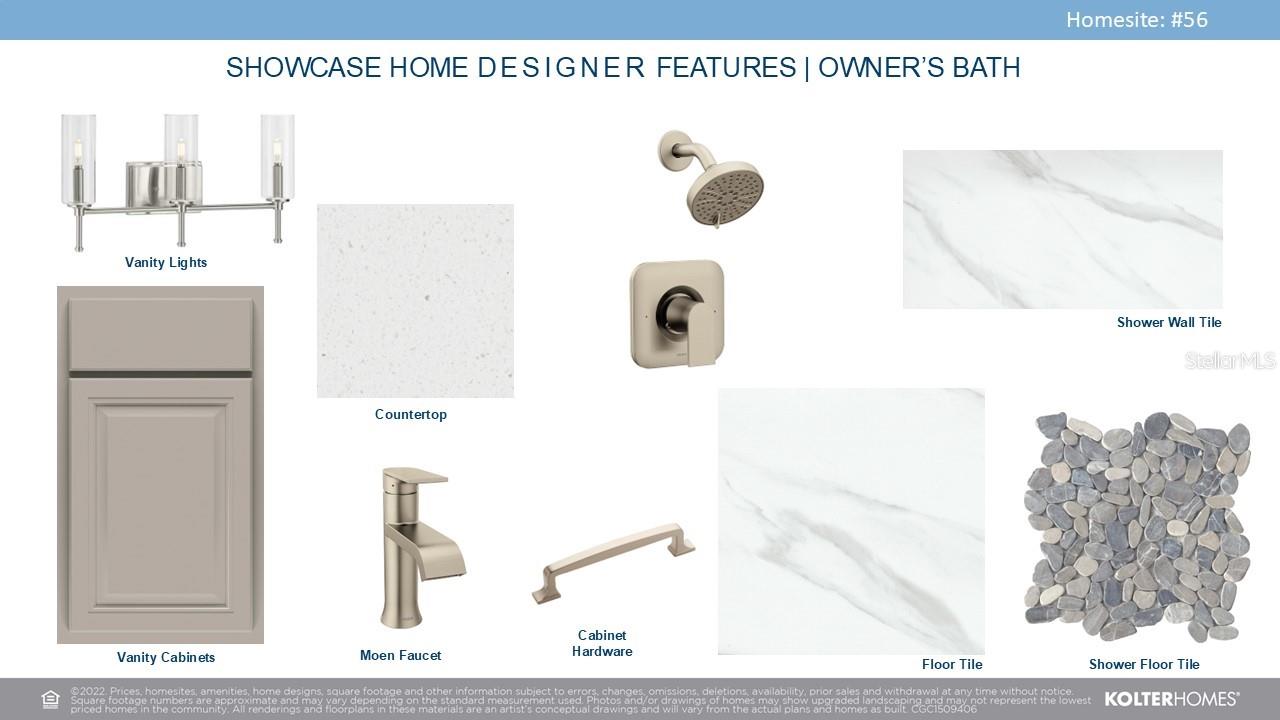

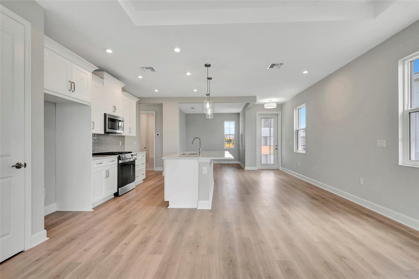
Active
1459 SANTORINI WAY
$399,990
Features:
Property Details
Remarks
**NEW CONSTRUCTION*** This thoughtfully designed Ana floorplan comes with 2-Bedrooms, 2-Bath, Flex Room, and 2- Car Garage. Settled in an active adult, gated community with direct access to Lake Harris. Step inside through the designer glass front door to an open-concept layout that maximizes space and natural light, with the 12x8 sliding glass door, seamlessly connecting indoor-outdoor living. The main living and Flex Room are adorned with durable laminate wood plank flooring, while the bedrooms feature upgraded carpet for added warmth and comfort. The Owner’s bath boasts a frameless shower enclosure with an upgraded pebble tile floor, complemented by brushed nickel plumbing fixtures and full-height tile in all showers throughout the home. The gourmet-style kitchen is highlighted with frameless Cuero cabinets and quartz countertops. Additional features include tray ceilings, built-in Taexx pest control system, and a floor outlet in the great room for added convenience. This home truly combines elegance, comfort, and convenience in a sought-after lakeside setting.
Financial Considerations
Price:
$399,990
HOA Fee:
461
Tax Amount:
$0
Price per SqFt:
$278.93
Tax Legal Description:
CRESSWIND AT LAKE HARRIS PHASE 1 PB 83 PG 36-42 LOT 56
Exterior Features
Lot Size:
6147
Lot Features:
N/A
Waterfront:
No
Parking Spaces:
N/A
Parking:
Driveway
Roof:
Shingle
Pool:
No
Pool Features:
N/A
Interior Features
Bedrooms:
2
Bathrooms:
2
Heating:
Central
Cooling:
Central Air
Appliances:
Built-In Oven, Cooktop, Dishwasher, Disposal, Microwave, Range Hood, Tankless Water Heater
Furnished:
Yes
Floor:
Carpet, Laminate, Tile
Levels:
One
Additional Features
Property Sub Type:
Single Family Residence
Style:
N/A
Year Built:
2025
Construction Type:
Other
Garage Spaces:
Yes
Covered Spaces:
N/A
Direction Faces:
Northeast
Pets Allowed:
Yes
Special Condition:
None
Additional Features:
Other
Additional Features 2:
N/A
Map
- Address1459 SANTORINI WAY
Featured Properties