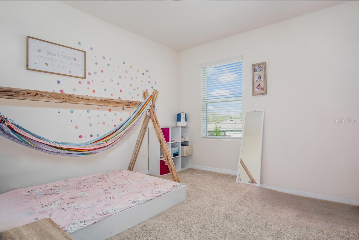
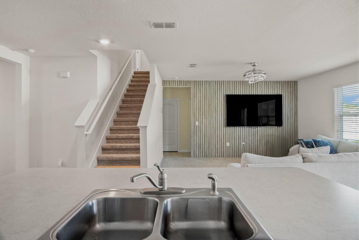
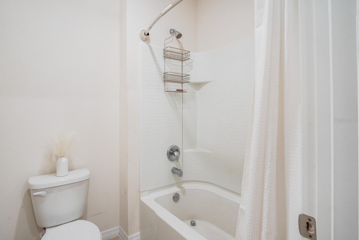
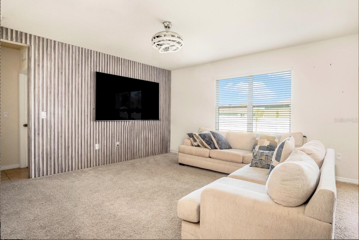
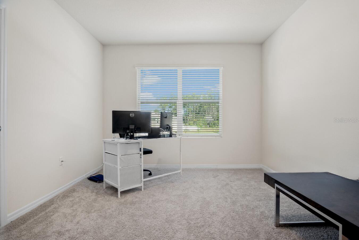
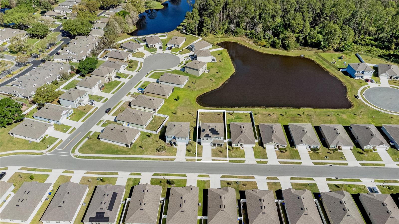
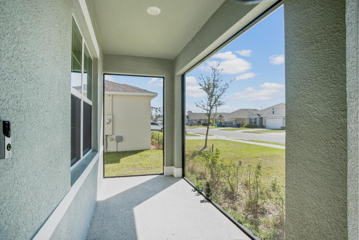
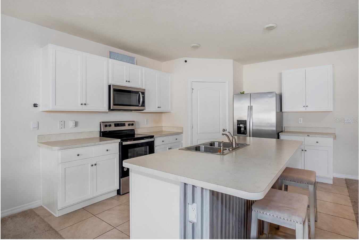
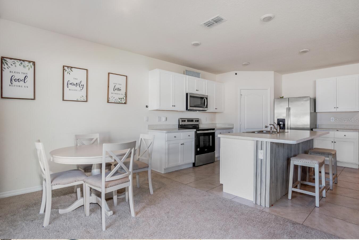
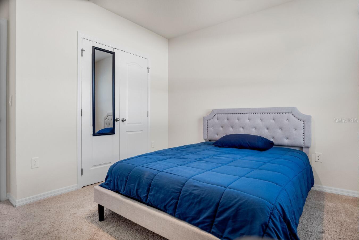
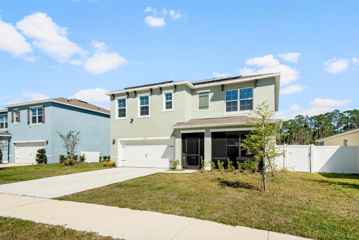
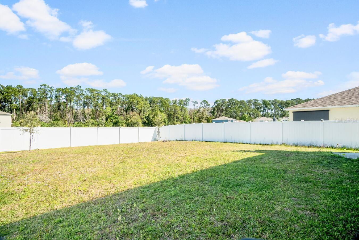
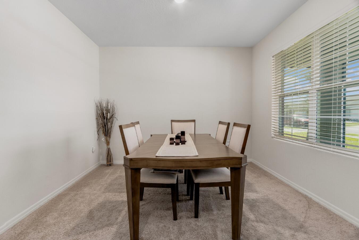
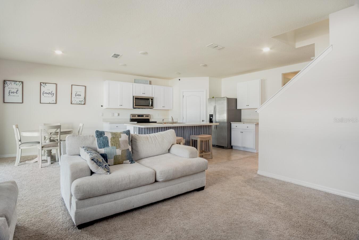
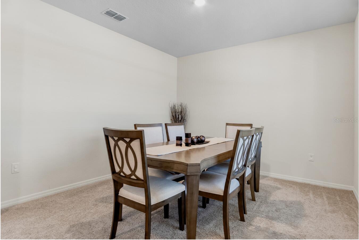
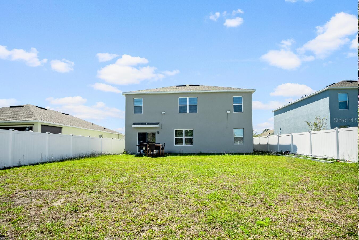
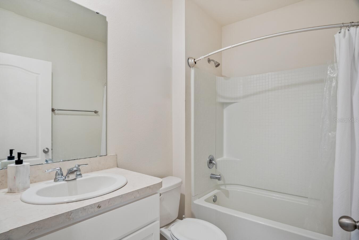
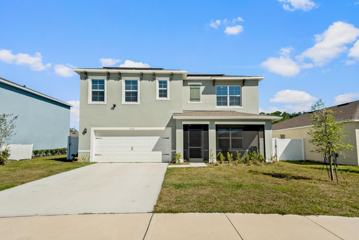
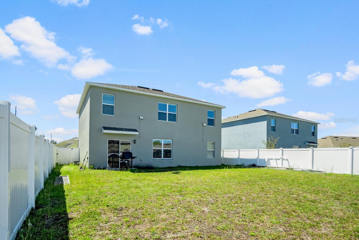
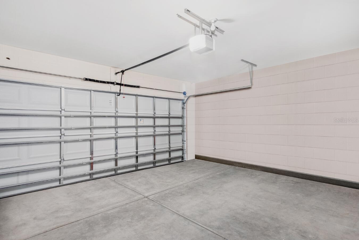
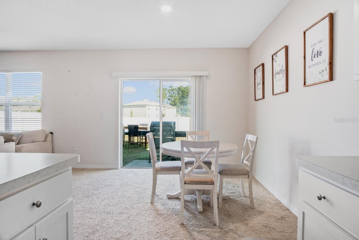
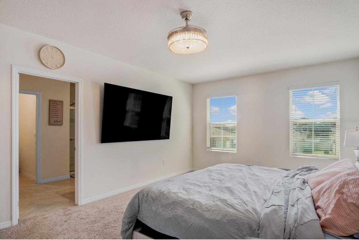
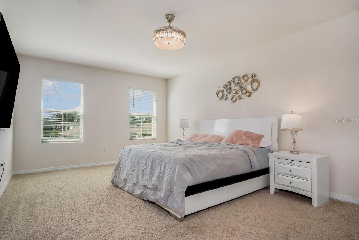
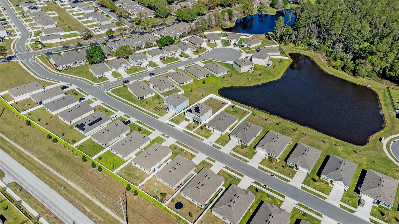
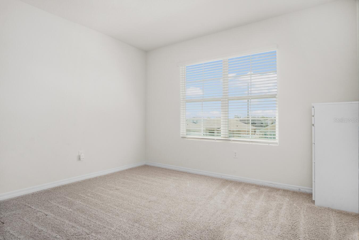
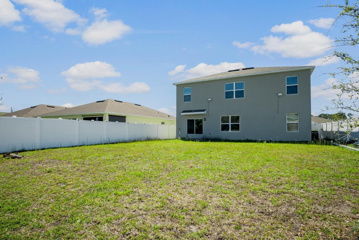
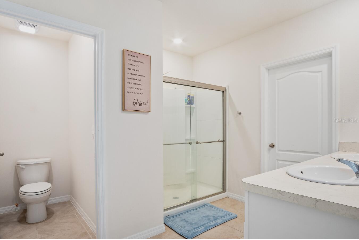
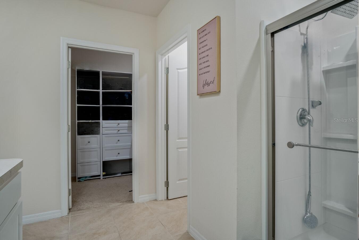
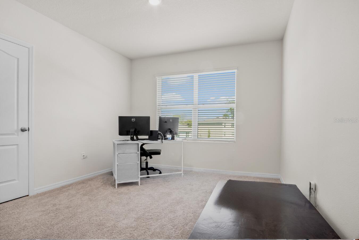
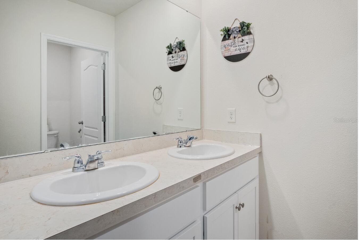
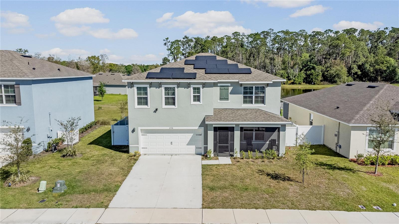
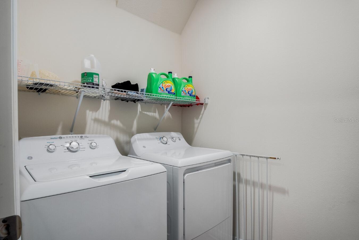
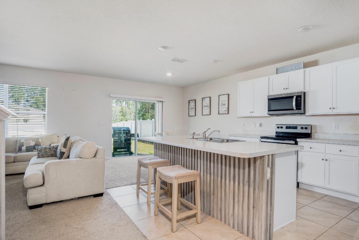
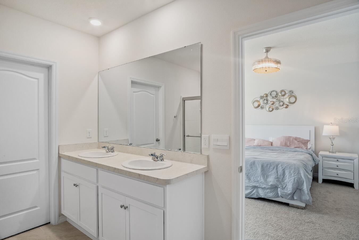
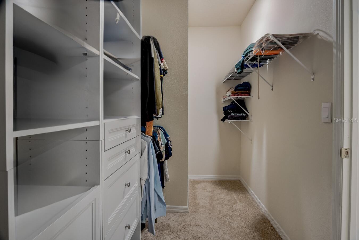
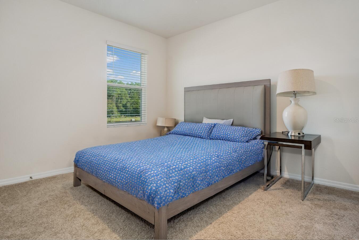
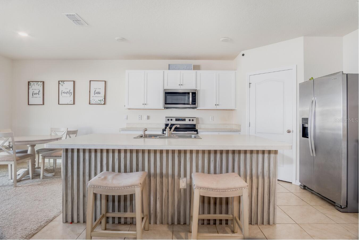
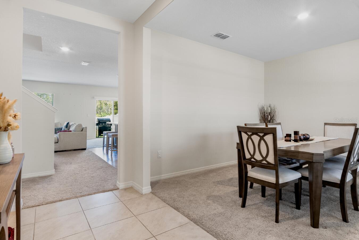
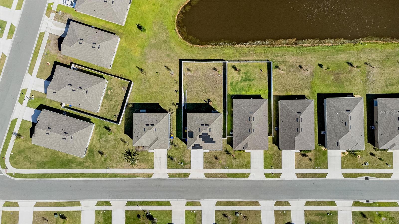
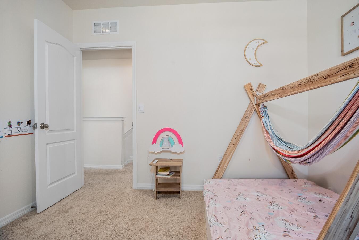
Active
2736 DUMONT LN
$370,000
Features:
Property Details
Remarks
Welcome to your new home! Nestled on a serene pond-front lot, the Hayden boasts a spacious 5-bedroom, 3-bath, open-concept layout with full block construction and two stories, solar panels paid off. Enjoy a large, covered front porch made for relaxing or entertaining. The open floor plan is designed for both family living and hosting guests, featuring a generous kitchen with a flowing countertop island that seamlessly connects to the living room. Equipped with stainless steel appliances, including a refrigerator, and a spacious corner pantry, the kitchen offers both style and practicality. This home also comes with a New Solar System and Water Softener! Built-in technology elevates your living experience with internet-connected devices that enhance convenience, security, and energy efficiency. Additional features include a blinds package and irrigation system for added ease. Located just minutes from Downtown Tavares, you'll have access to an entertainment district filled with vibrant bars, lively restaurants with outdoor seating, and live music venues. Don't miss Wooton Park, home to the Tavares Seaplane Base, a Splash Park, and over 16 major community events every year!
Financial Considerations
Price:
$370,000
HOA Fee:
N/A
Tax Amount:
$6625
Price per SqFt:
$138.37
Tax Legal Description:
GREENBRIER AT BAYTREE-PHASE 2 PB 76 PG 23-27 LOT 72 ORB 6120 PG 407
Exterior Features
Lot Size:
6969
Lot Features:
N/A
Waterfront:
No
Parking Spaces:
N/A
Parking:
N/A
Roof:
Shingle
Pool:
No
Pool Features:
N/A
Interior Features
Bedrooms:
5
Bathrooms:
3
Heating:
Central, Electric, Heat Pump, Reverse Cycle
Cooling:
Central Air
Appliances:
Dishwasher, Disposal, Electric Water Heater, Range, Range Hood, Water Softener
Furnished:
Yes
Floor:
Carpet, Ceramic Tile
Levels:
Two
Additional Features
Property Sub Type:
Single Family Residence
Style:
N/A
Year Built:
2023
Construction Type:
Block, Stucco
Garage Spaces:
No
Covered Spaces:
N/A
Direction Faces:
East
Pets Allowed:
Yes
Special Condition:
None
Additional Features:
Other
Additional Features 2:
N/A
Map
- Address2736 DUMONT LN
Featured Properties