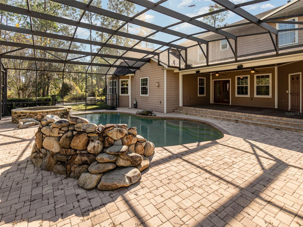
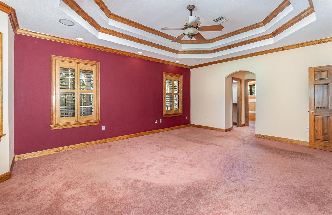
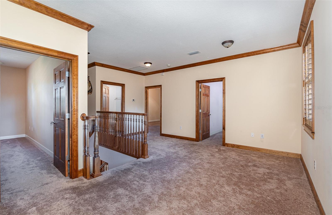
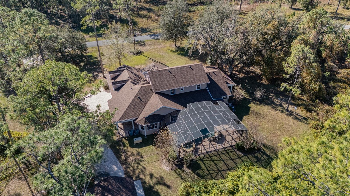
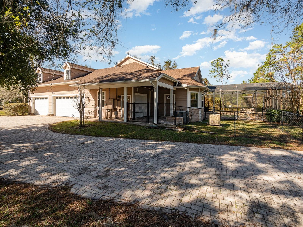
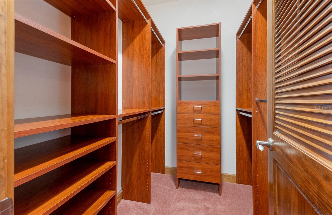
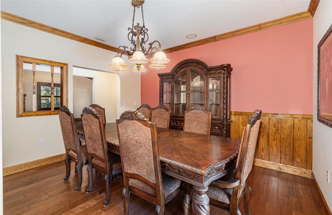
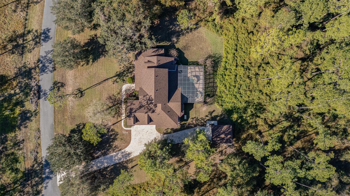
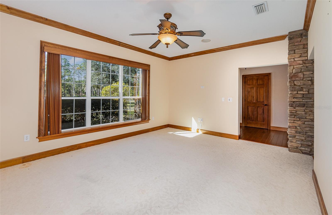
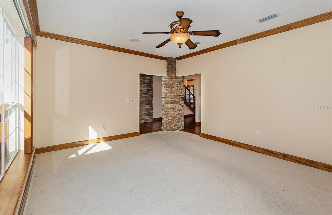
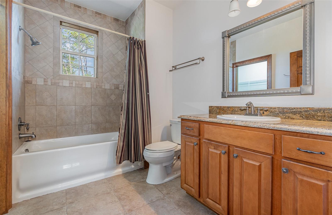
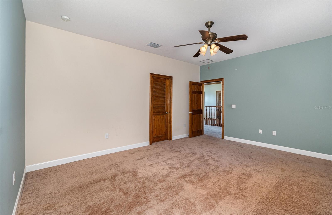
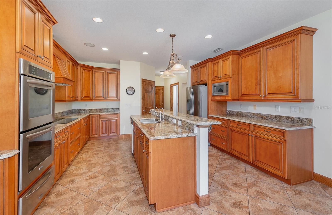
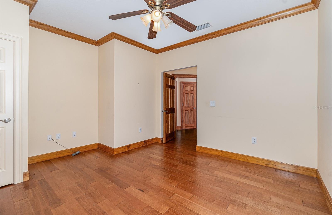
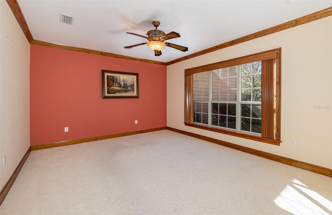
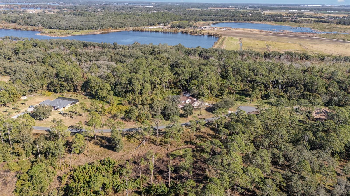
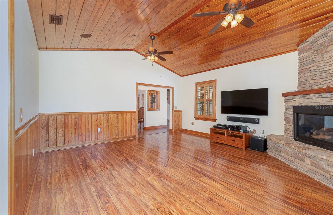
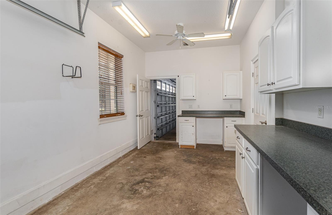
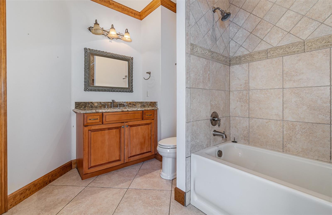
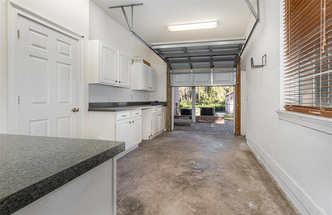
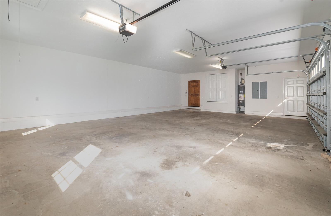
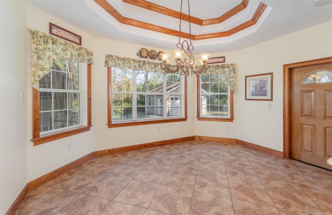
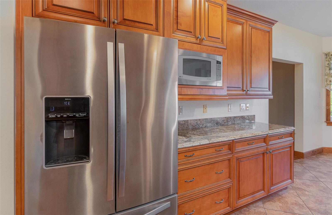
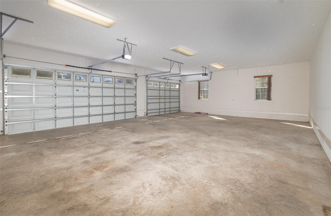
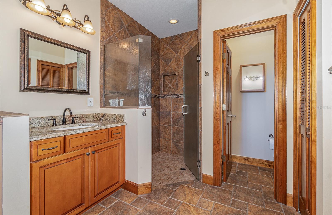
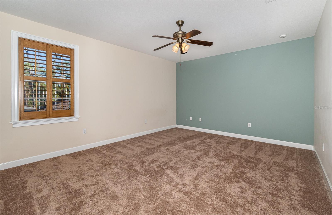
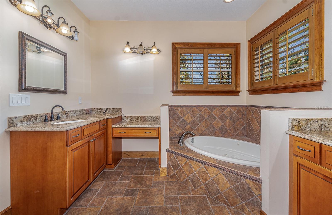
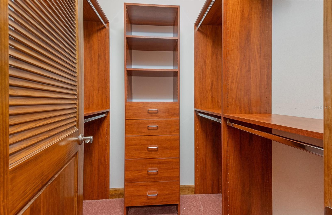
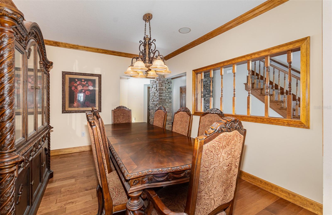
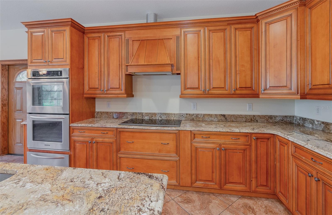
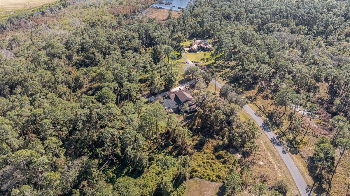
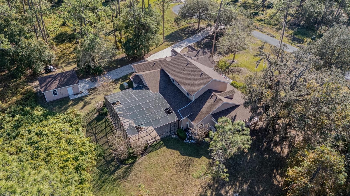
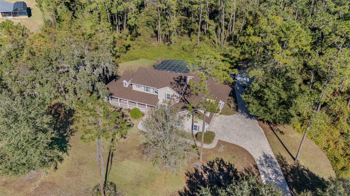
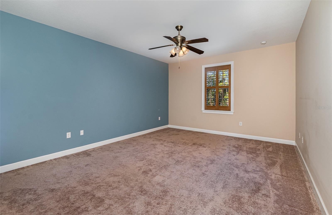
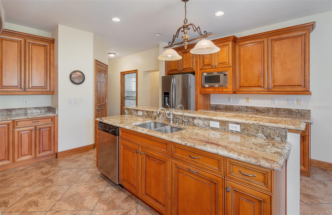
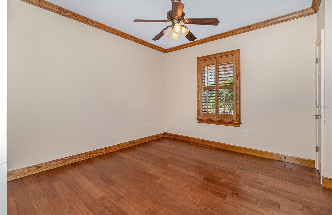
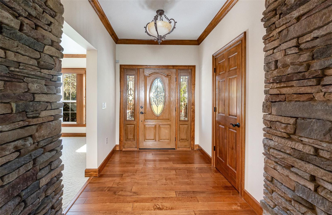
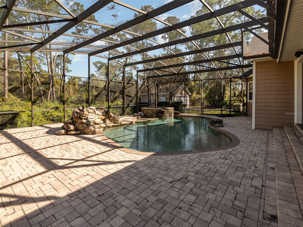
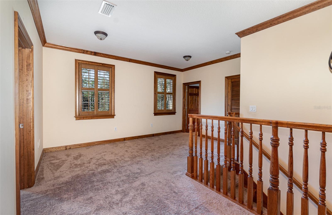
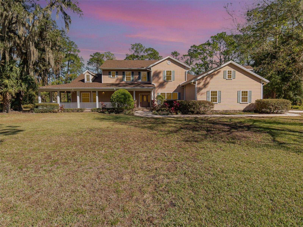
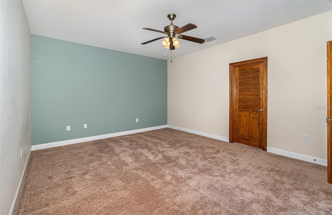
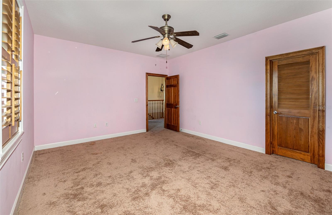

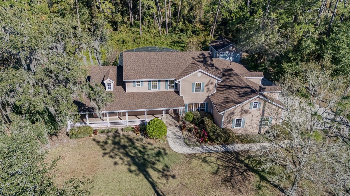
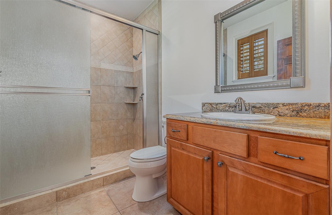
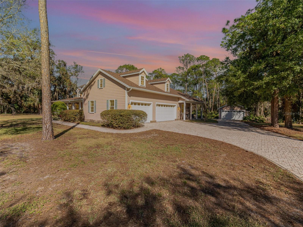
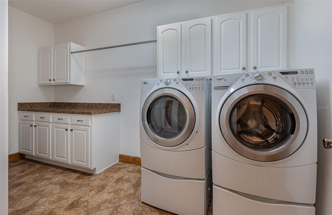

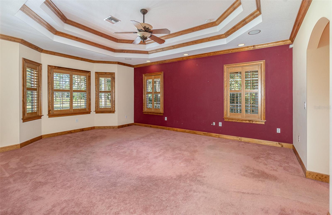
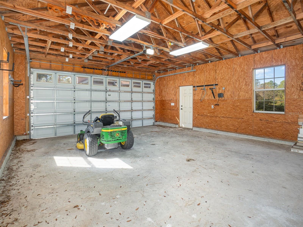
Active
27012 GRAND OAK LN
$875,000
Features:
Property Details
Remarks
**SELLER IS PROVIDING UP TO $25,000 IN PERSONALIZATION CREDIT TO BUYER** On a 2.95-acre lot on a quiet cul-de-sac, this custom-built home offers unparalleled privacy and charm. Backing up to a lush preserve, relax on your WRAPAROUND PORCH, perfect for soaking in the tranquil surroundings. The oasis includes a SPARKLING POOL, relaxing spa, and exterior door leading to a full bath inside. The inviting family room features stunning wood beam ceilings, creating a warm ambiance. The main level hosts a SPACIOUS PRIMARY SUITE with tray ceilings, large closets with built-in wood shelving, and a LUXURIOUS ENSUITE BATH with soaking tub and walk-in shower. The GOURMET KITCHEN is complete with built-in ovens, cooktop, and ample workspace. Upstairs, three generously sized bedrooms and two full baths provide comfort for family or guests. Additional amenities include an attached 3-car garage, a detached 2-car garage, and a workshop/golf cart garage, offering plenty of space for vehicles and hobbies.
Financial Considerations
Price:
$875,000
HOA Fee:
978
Tax Amount:
$8704
Price per SqFt:
$220.96
Tax Legal Description:
BEAUCLAIR RANCH CLUB PB 55 PG 3-8 LOT 43 ORB 3101 PG 872 ORB 4191 PG 491
Exterior Features
Lot Size:
128502
Lot Features:
Conservation Area, Cul-De-Sac, Street Dead-End
Waterfront:
No
Parking Spaces:
N/A
Parking:
Boat, Driveway, Garage Door Opener, Garage Faces Side, Golf Cart Parking, Guest, Oversized, RV Parking, Split Garage, Workshop in Garage
Roof:
Shingle
Pool:
Yes
Pool Features:
In Ground, Outside Bath Access, Pool Alarm, Screen Enclosure
Interior Features
Bedrooms:
4
Bathrooms:
4
Heating:
Central, Electric
Cooling:
Central Air
Appliances:
Built-In Oven, Cooktop, Dishwasher, Disposal, Dryer, Electric Water Heater, Kitchen Reverse Osmosis System, Microwave, Refrigerator, Washer
Furnished:
No
Floor:
Carpet, Ceramic Tile, Laminate, Tile
Levels:
Two
Additional Features
Property Sub Type:
Single Family Residence
Style:
N/A
Year Built:
2008
Construction Type:
Wood Frame
Garage Spaces:
Yes
Covered Spaces:
N/A
Direction Faces:
Southwest
Pets Allowed:
Yes
Special Condition:
None
Additional Features:
Private Mailbox, Rain Gutters, Sliding Doors
Additional Features 2:
Buyer to verify.
Map
- Address27012 GRAND OAK LN
Featured Properties