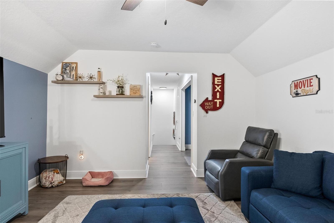
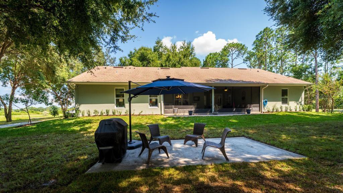
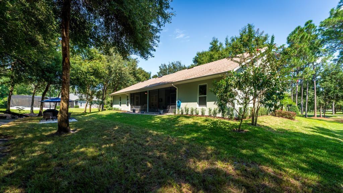
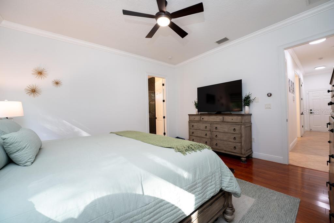
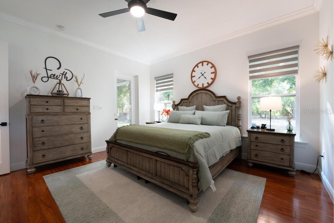
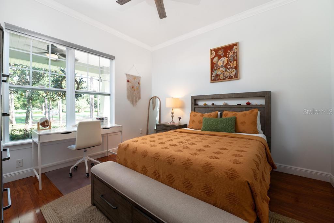
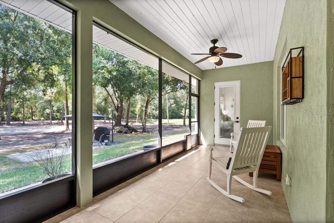
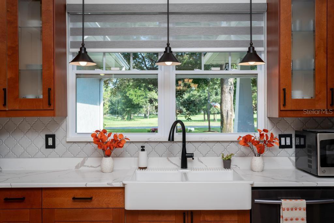
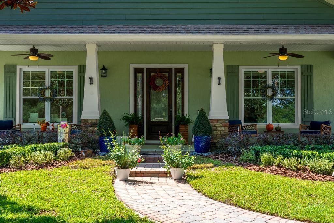
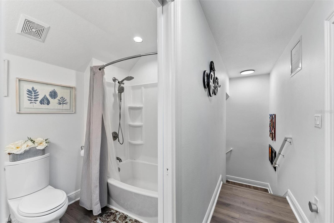
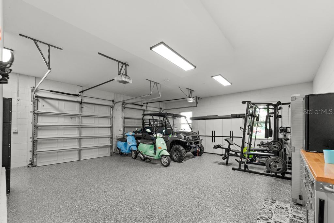
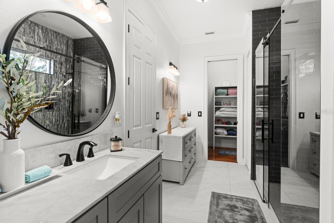
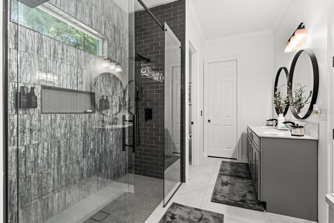
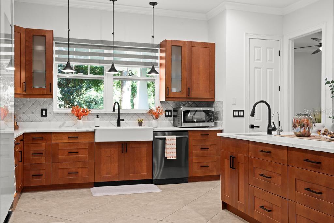
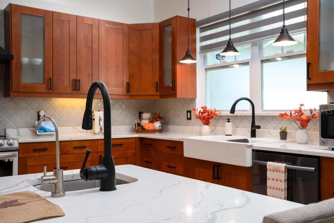
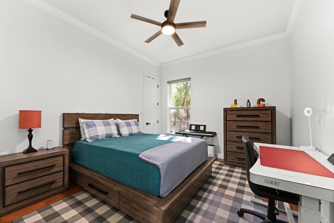
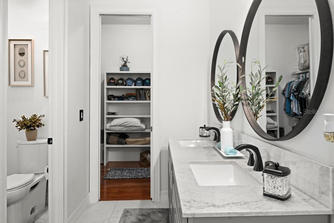
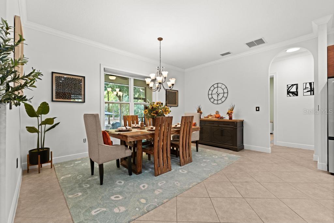
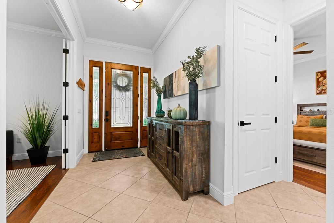
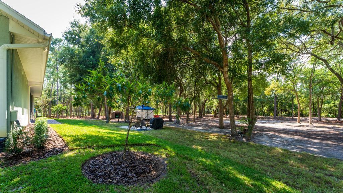
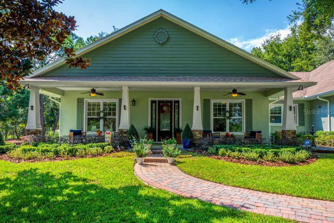
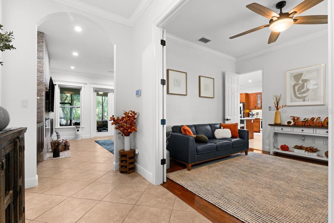
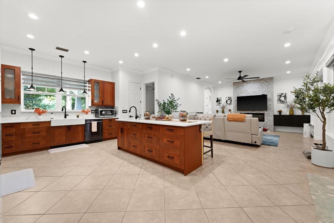
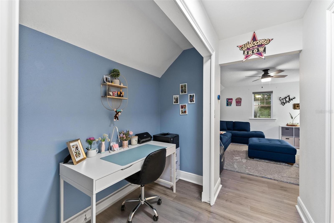
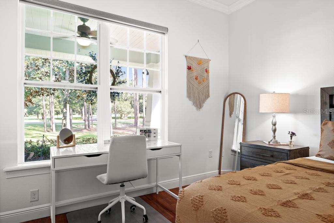
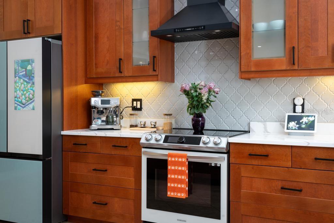
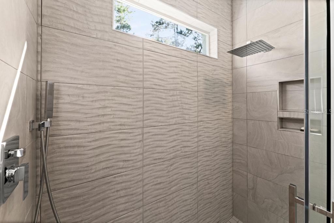
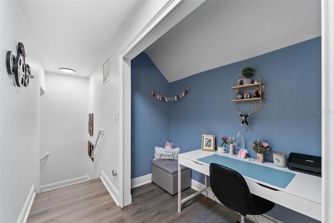
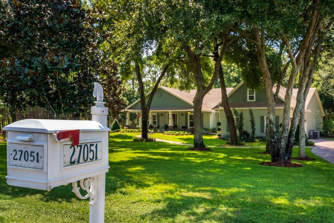
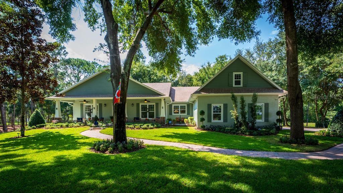
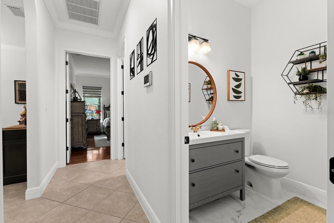
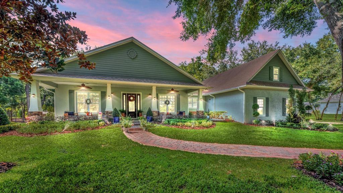
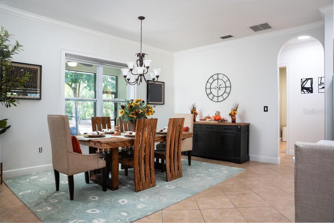
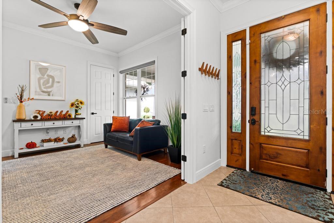
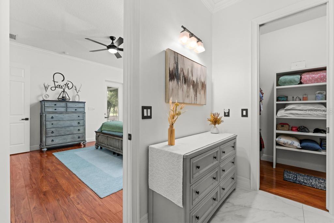
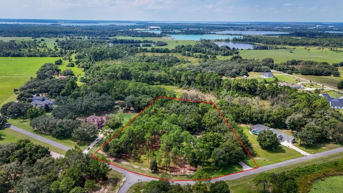
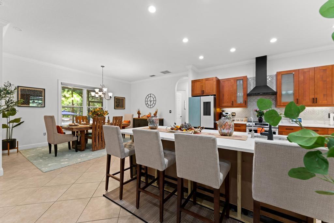
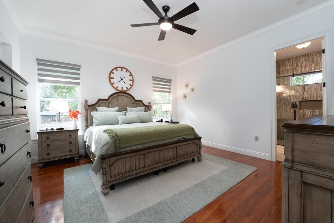
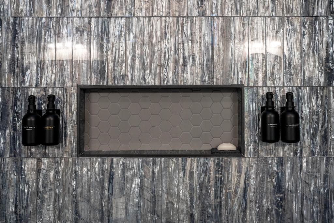
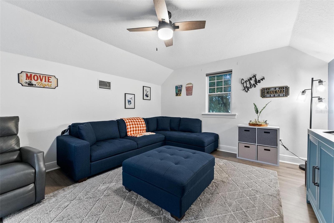
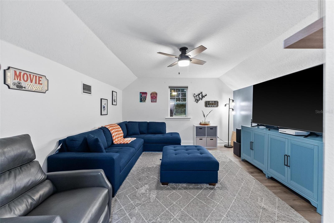
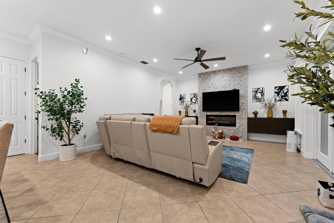
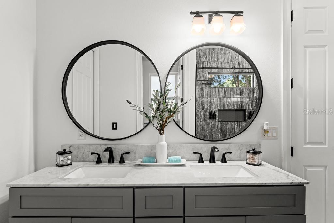
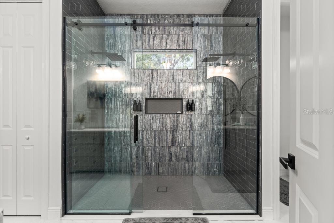
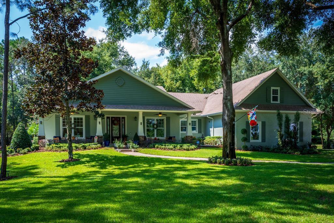
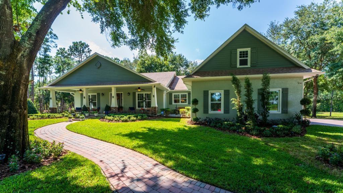
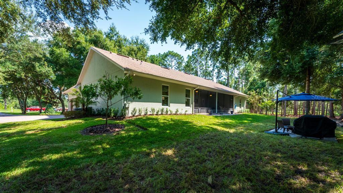
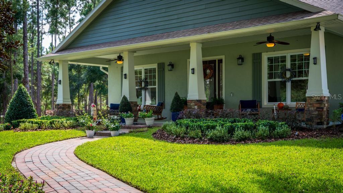

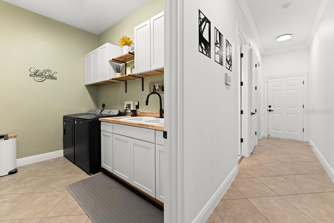
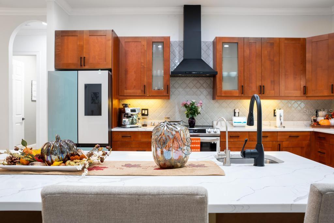
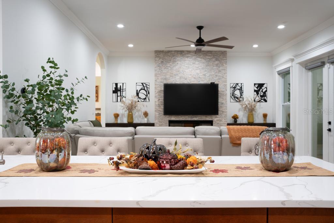
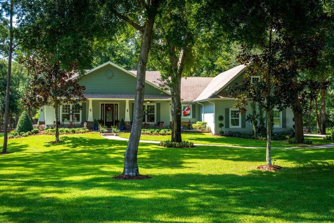
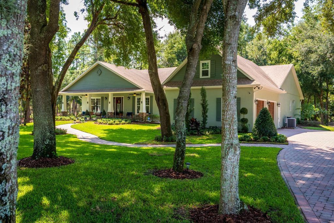
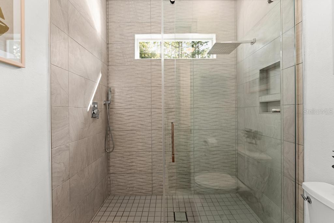
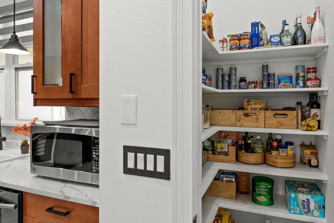
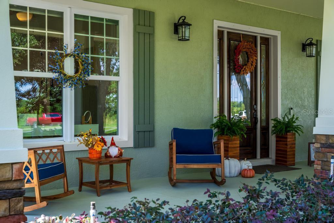
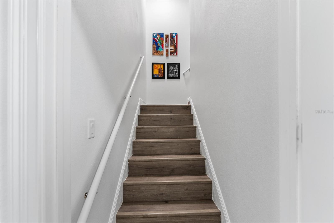
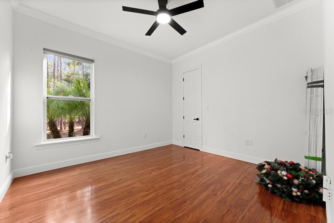
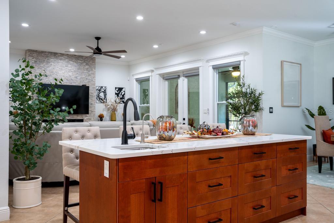
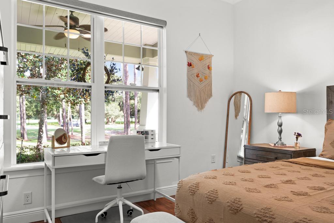
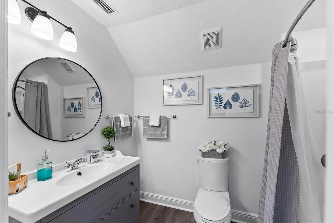
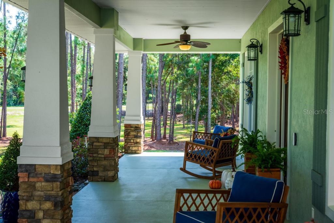
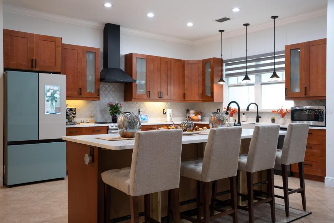
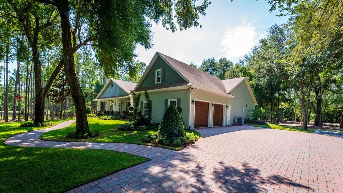
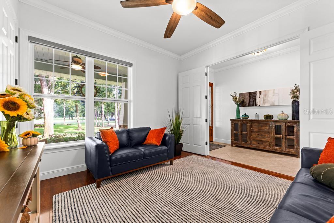
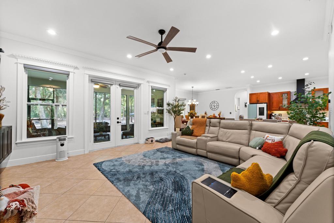
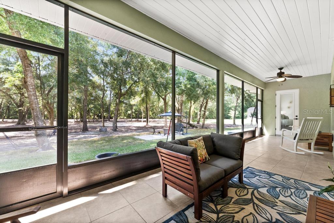
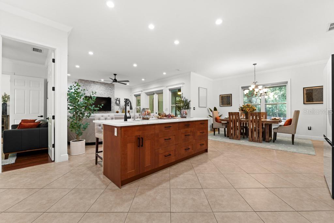
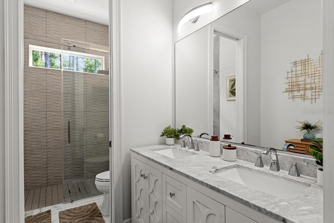
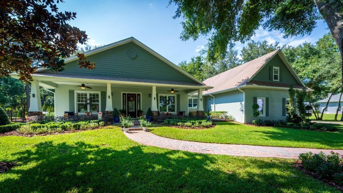
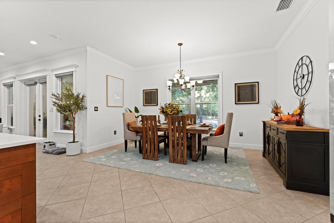
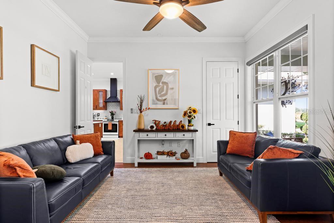
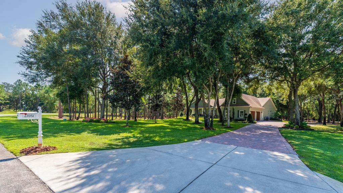
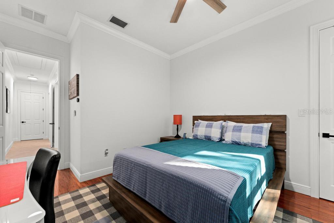
Active
27051 MOSS VIEW DR
$1,100,000
Features:
Property Details
Remarks
Welcome to your dream home in the exclusive Beauclaire Ranch Club! As you approach, the paver driveway and charming pathway guide you to a stunning front porch adorned with stone-accented columns, inviting wood plank ceilings, and ceiling fans to keep you cool. Enjoy serene views of Grand Oak Lake from your porch, perfect for relaxing evenings. Step inside through the elegant leaded glass and wood front door into an open floor plan that seamlessly connects the living room, dining area, and kitchen. The space flows effortlessly to a screened-in living area, complete with a wood plank ceiling and panoramic views of your backyard oasis featuring a Swim/Spa. The living room boasts a striking tumbled marble floor-to-ceiling electric remote-controlled Fire & Ice fireplace, creating a cozy focal point. Your gourmet kitchen is a chef’s delight, featuring a tumbled marble backsplash, a farmhouse sink, stainless steel appliances, and a generously sized island bar with a vegetable sink. While the laundry area also includes double sinks and ample cabinetry for storage. Retreat to the luxurious master bath, complete with a spacious dual-head shower, his and her walk-in closets, and vanities. All bedrooms are equipped with walk-in closets, and hardwood floors, and each bathroom features elegant granite-topped vanities. Upstairs, you'll find a versatile carpeted bonus/bedroom with a full bath and large closet, perfect for guests or a private retreat. The home is designed for energy efficiency, featuring a thermal barrier in the attic, extra insulation in the walls, and a heat pump water heater in the oversized garage. Backing up to a serene nature preserve, this home offers a peaceful escape while still being part of a vibrant community. Don’t miss the chance to make this exquisite property your own!
Financial Considerations
Price:
$1,100,000
HOA Fee:
606
Tax Amount:
$7525.13
Price per SqFt:
$349.1
Tax Legal Description:
BEAUCLAIR RANCH CLUB PB 55 PG 3-8 LOT 20 ORB 5998 PG 1760
Exterior Features
Lot Size:
143312
Lot Features:
N/A
Waterfront:
No
Parking Spaces:
N/A
Parking:
N/A
Roof:
Shingle
Pool:
No
Pool Features:
N/A
Interior Features
Bedrooms:
5
Bathrooms:
4
Heating:
Electric, Heat Pump
Cooling:
Central Air, Zoned
Appliances:
Convection Oven, Dishwasher, Disposal, Electric Water Heater, Range Hood, Refrigerator
Furnished:
No
Floor:
Carpet, Ceramic Tile, Wood
Levels:
Two
Additional Features
Property Sub Type:
Single Family Residence
Style:
N/A
Year Built:
2012
Construction Type:
Brick, Stucco
Garage Spaces:
Yes
Covered Spaces:
N/A
Direction Faces:
East
Pets Allowed:
Yes
Special Condition:
None
Additional Features:
Irrigation System
Additional Features 2:
Refer to HOA documents.
Map
- Address27051 MOSS VIEW DR
Featured Properties