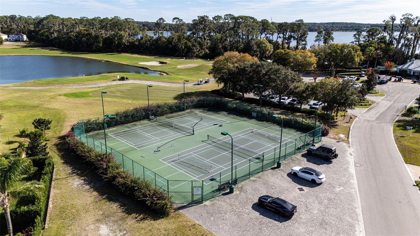
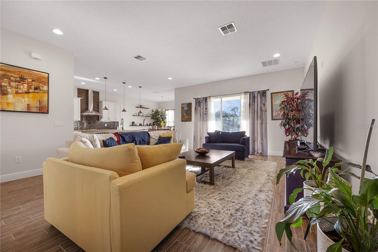
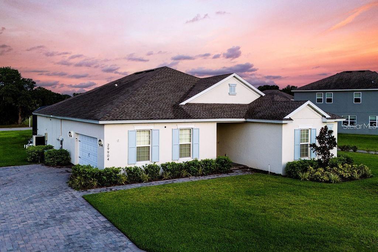
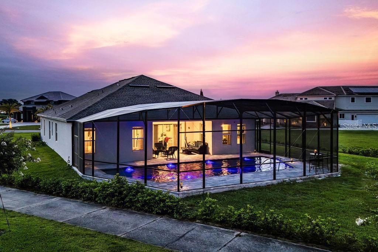
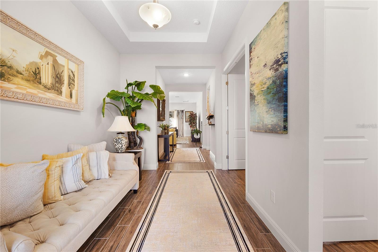
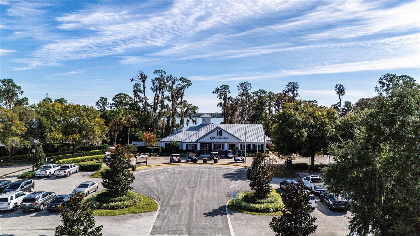
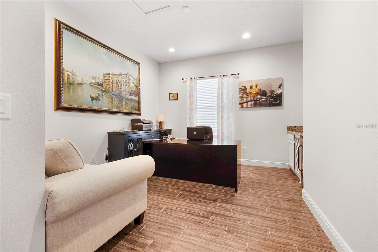
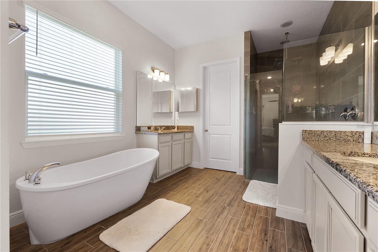
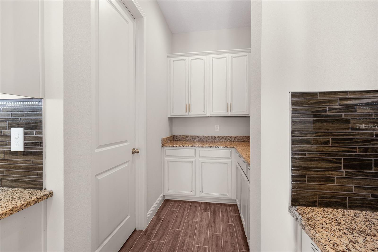
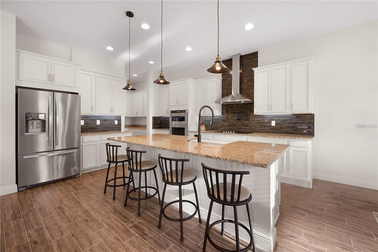
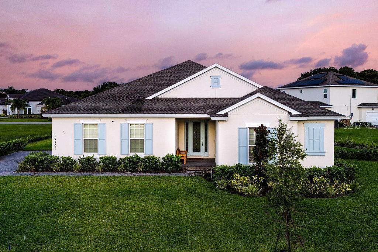
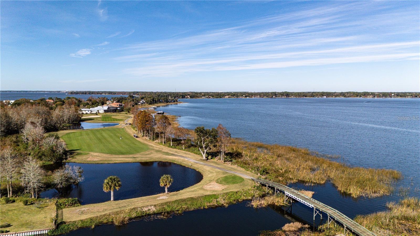
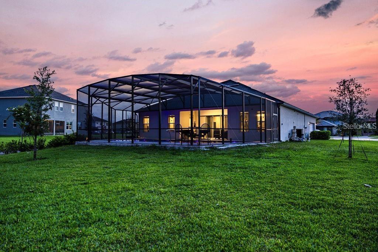
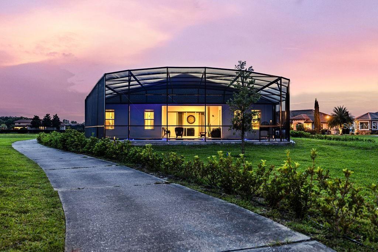
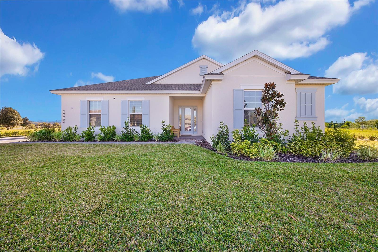
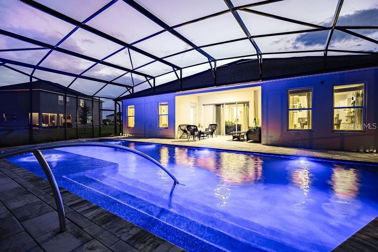
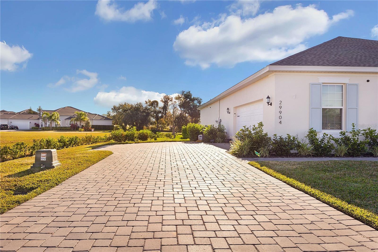
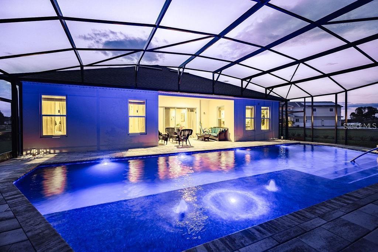
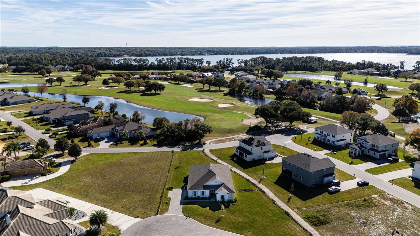
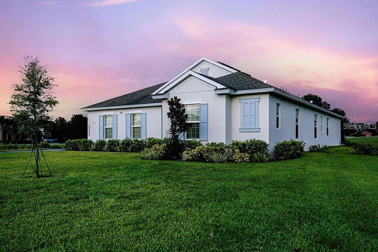
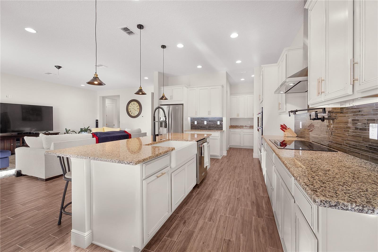
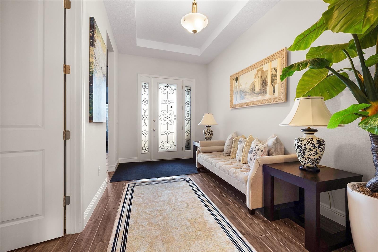
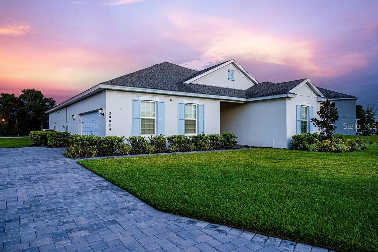
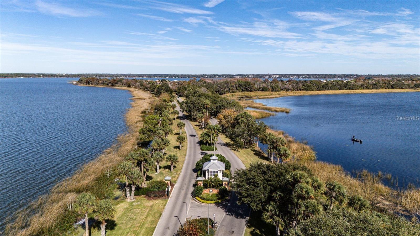
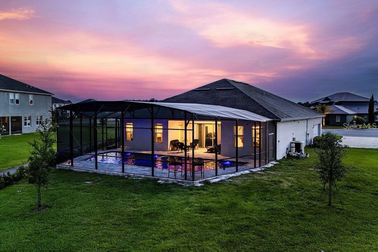
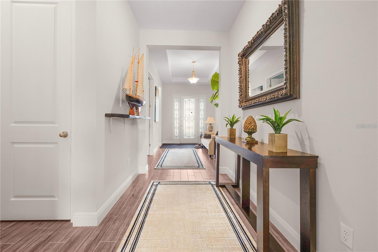
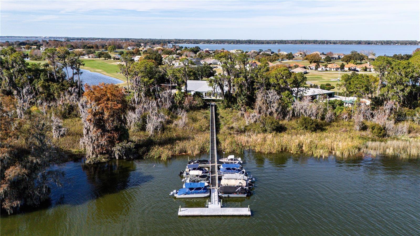
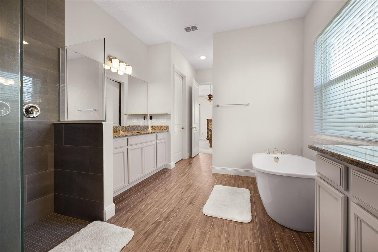
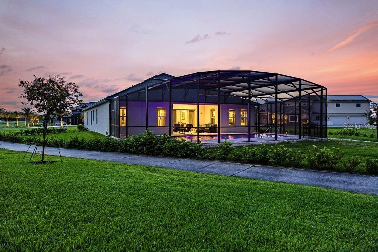
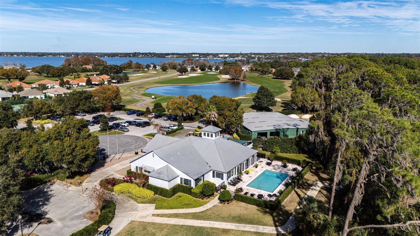
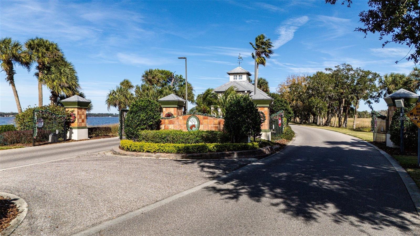
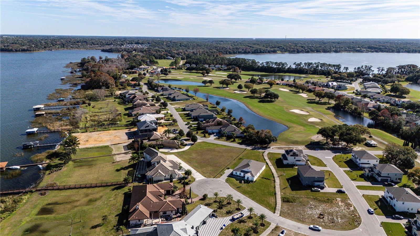
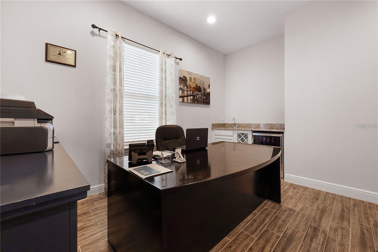
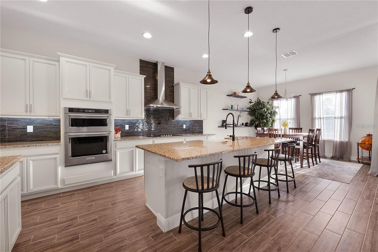
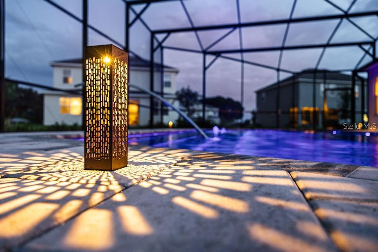
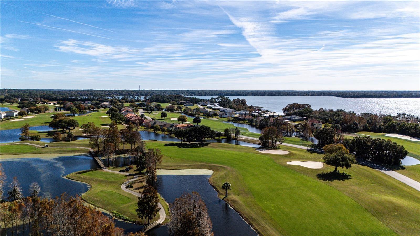
Active
29904 OSPREY CT
$949,000
Features:
Property Details
Remarks
Welcome to this stunning custom-built single-level home, nestled in the golf community of Deer Island Club. Prepare to be amazed by the exceptional features and luxurious upgrades that await you! Check out the brand new extra-large 17x42 saltwater inground heated pool and a spacious deck- and screened lanai. Golfing enthusiasts will delight in the convenience of stepping out of their backyard and onto the golf course. The home boasts an impressive floor plan adorned with high ceilings and exquisite wood-grained ceramic floor tile throughout the entire home. The kitchen is a culinary masterpiece, featuring stunning granite countertops, a tile backsplash, and stainless steel appliances. An oversized kitchen island with an apron sink adds both functionality and style to the space. A butler's pantry off the kitchen provides ample storage space, keeping your countertops clutter-free. A built in oven and microwave add convenience to your cooking experience. Above the cooktop, a kettle faucet is thoughtfully placed for the avid cook. The main bedroom eludes elegance with a tray ceiling. The adjoining bathroom is a spa-like retreat, featuring two separate sink vanities, a standalone soaking tub, and a sleek tiled walk in shower that extends from floor to ceiling. Upon visiting this home in person, you'll discover a multitude of additional custom features that elevate its charm. The garage provides ample space for vehicles, with a dedicated spot for golf cart parking ensures convenience for outdoor activities. This exceptional property offers a lifestyle of luxury, comfort and convenience. Don't miss this opportunity to own a piece of paradise in the Deer Island Club community. Schedule your private tour today!
Financial Considerations
Price:
$949,000
HOA Fee:
144
Tax Amount:
$6761
Price per SqFt:
$349.93
Tax Legal Description:
THE DEER ISLAND CLUB SECOND REPLAT SUB LOT 27 PARCEL C PB 39 PGS 9-20 ORB 5256 PG 250
Exterior Features
Lot Size:
15886
Lot Features:
N/A
Waterfront:
No
Parking Spaces:
N/A
Parking:
N/A
Roof:
Shingle
Pool:
Yes
Pool Features:
Heated, In Ground, Lighting, Salt Water, Screen Enclosure, Tile
Interior Features
Bedrooms:
3
Bathrooms:
3
Heating:
Central, Electric
Cooling:
Central Air
Appliances:
Built-In Oven, Cooktop, Dishwasher, Disposal, Dryer, Electric Water Heater, Exhaust Fan, Microwave, Range Hood, Refrigerator, Washer, Wine Refrigerator
Furnished:
No
Floor:
Ceramic Tile
Levels:
One
Additional Features
Property Sub Type:
Single Family Residence
Style:
N/A
Year Built:
2023
Construction Type:
Block
Garage Spaces:
Yes
Covered Spaces:
N/A
Direction Faces:
West
Pets Allowed:
No
Special Condition:
None
Additional Features:
Irrigation System, Lighting, Sliding Doors, Sprinkler Metered
Additional Features 2:
N/A
Map
- Address29904 OSPREY CT
Featured Properties