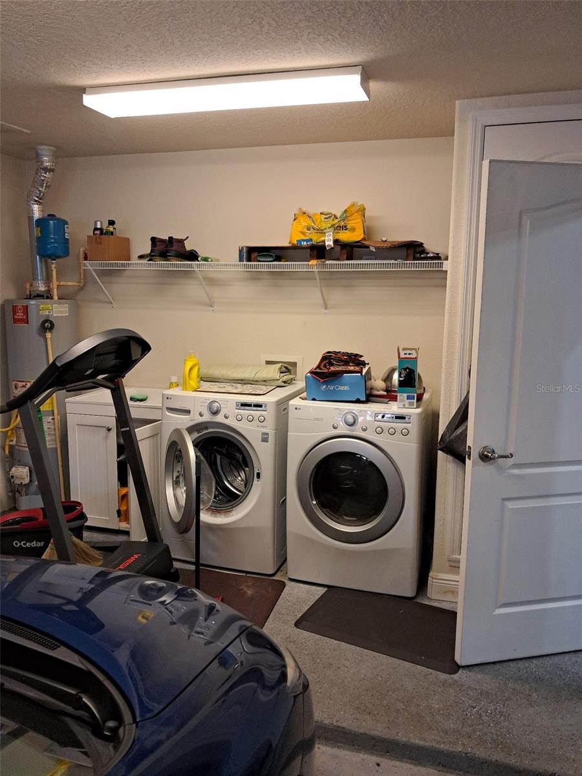
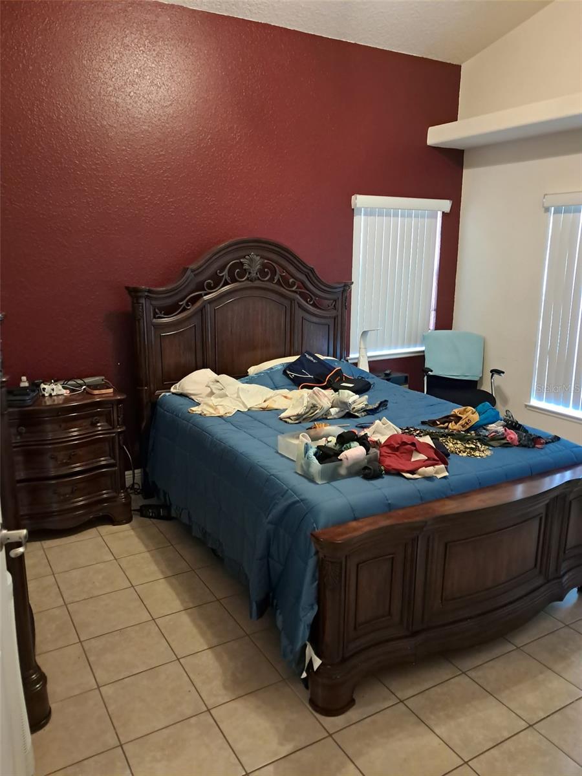
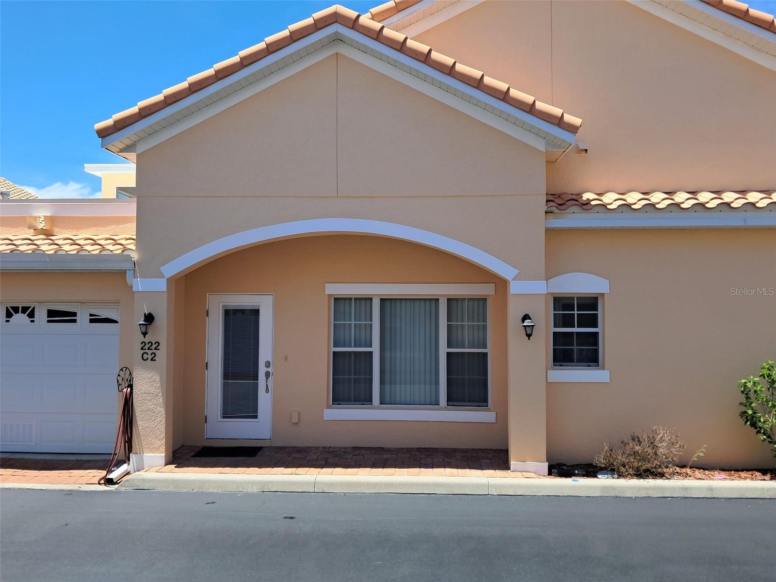
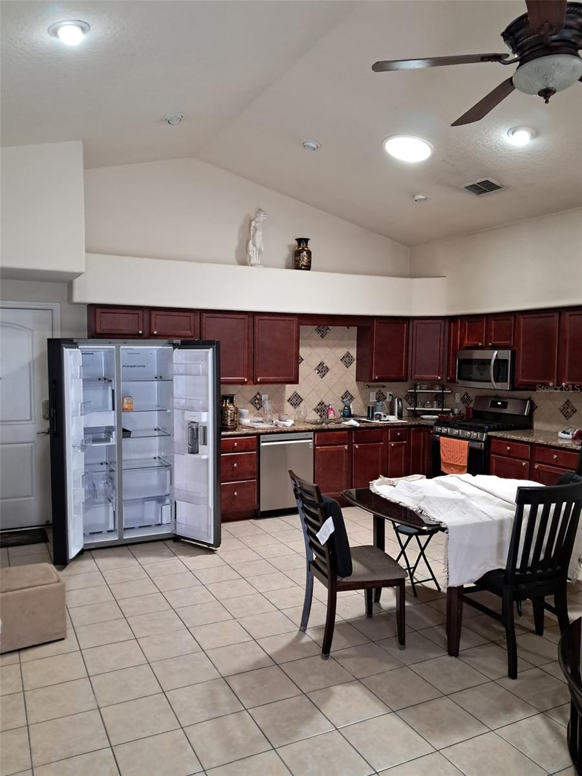
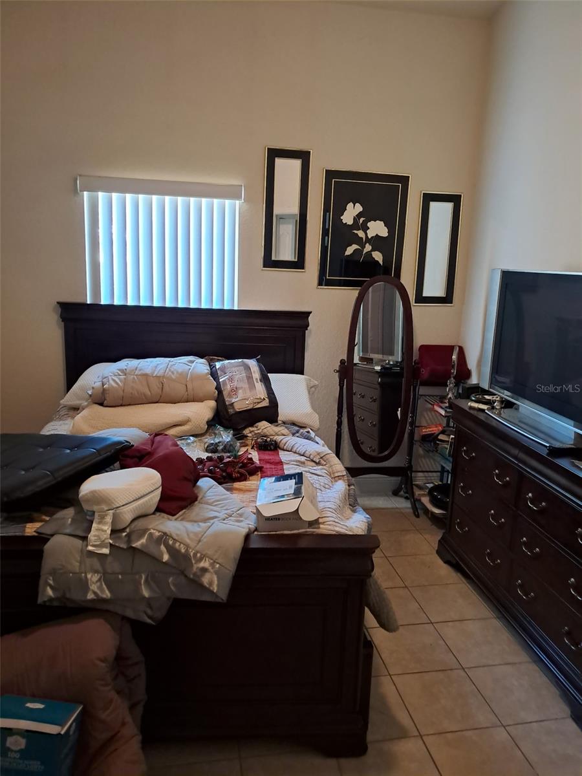
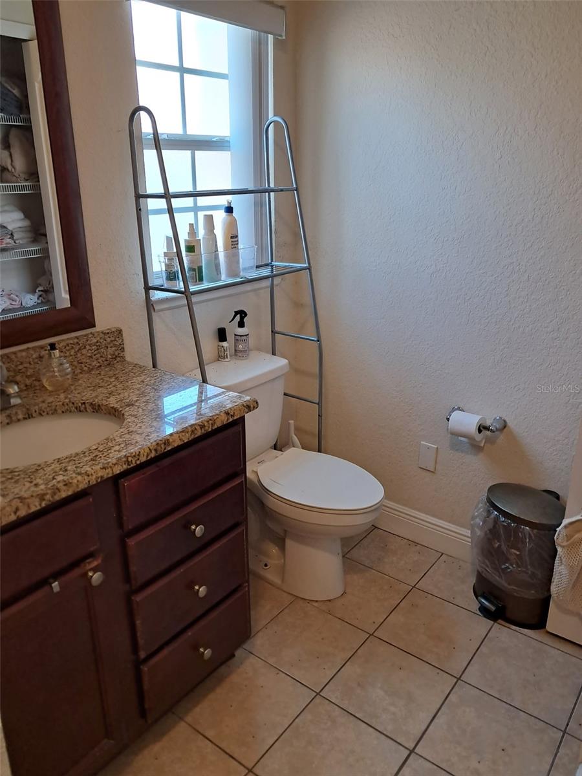
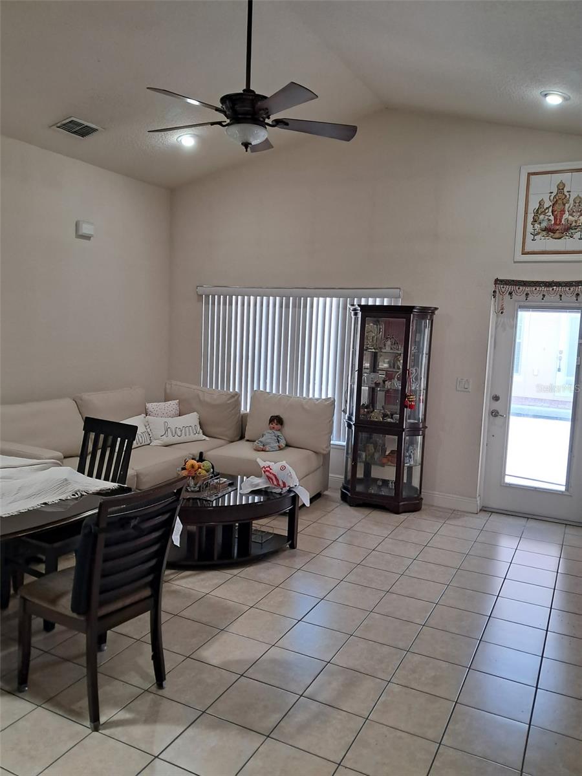
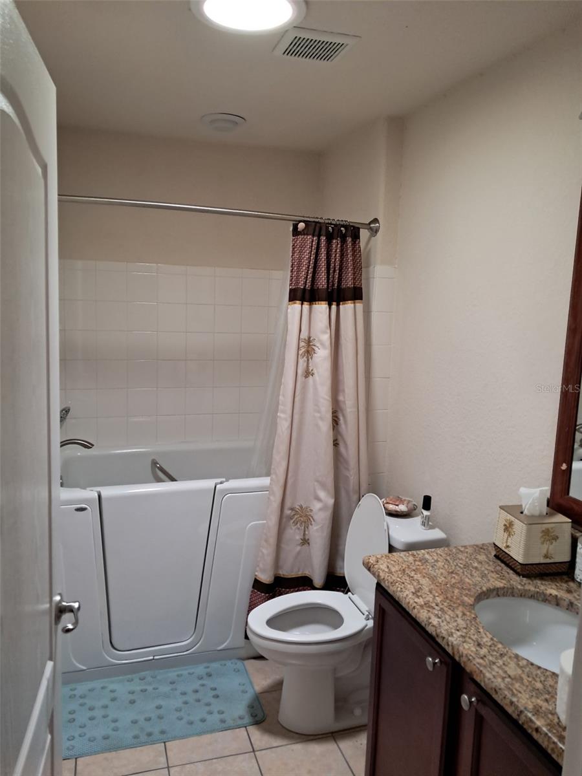
Active
222 DAVID WALKER DR #C2
$265,000
Features:
Property Details
Remarks
Welcome to Shantiniketan 55+ Living at Its Finest Step into a home designed for comfort, community, and convenience. This beautiful 2-bedroom, 2-bath residence offers an inviting open floor plan that seamlessly combines the spacious living and dining areas, creating the perfect setting for everyday living or entertaining guests. Large windows fill the space with natural light, and tile flooring flows throughout the home for easy maintenance. The split-bedroom layout ensures privacy, with a primary bedroom featuring a large walk-in closet, en-suite with upgraded ADA tub shower combination. The guest bedroom is also a nice size with plenty of closet space. An open porch at the front provides a charming spot for morning coffee or intimate gatherings. Optional furnishings are negotiable, and the home is equipped with a washer and dryer for your convenience. Shantiniketan is more than just a place to live – it’s a vibrant 55+ community dedicated to providing a quality lifestyle. Residents enjoy access to community amenities, including a dining room, prayer room, and the option to participate in an exclusive affordable meal plan featuring daily vegetarian dishes inspired by authentic cultural flavors and spices. Perfectly located near shopping centers, restaurants, and hospitals, this home offers both serenity and accessibility. Whether you’re looking for a seasonal retreat or a year-round haven, this is a can’t-miss opportunity to embrace a welcoming lifestyle in an immaculate setting.
Financial Considerations
Price:
$265,000
HOA Fee:
N/A
Tax Amount:
$1755.08
Price per SqFt:
$276.04
Tax Legal Description:
SHANTINIKETAN 2 CONDOMINIUM (ORB 4134 PG 336-505 ORB 4401 PG 196-208) UNIT C2 AKA PHASE 5 UNIT 2 ORB 4410 PG 923 ORB 6319 PG 2235
Exterior Features
Lot Size:
1831
Lot Features:
N/A
Waterfront:
No
Parking Spaces:
N/A
Parking:
N/A
Roof:
Tile
Pool:
No
Pool Features:
N/A
Interior Features
Bedrooms:
2
Bathrooms:
2
Heating:
Natural Gas
Cooling:
Central Air
Appliances:
Dishwasher, Dryer, Gas Water Heater, Microwave, Range, Range Hood, Refrigerator, Washer
Furnished:
Yes
Floor:
Ceramic Tile
Levels:
One
Additional Features
Property Sub Type:
Condominium
Style:
N/A
Year Built:
2013
Construction Type:
Stucco
Garage Spaces:
Yes
Covered Spaces:
N/A
Direction Faces:
East
Pets Allowed:
No
Special Condition:
None
Additional Features:
Sidewalk
Additional Features 2:
Will need to Verify with Community Manager
Map
- Address222 DAVID WALKER DR #C2
Featured Properties