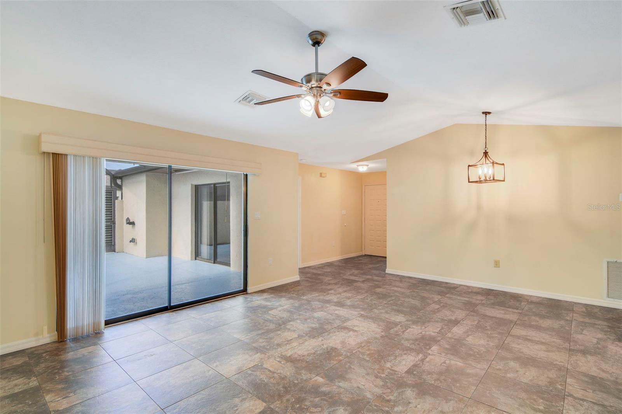
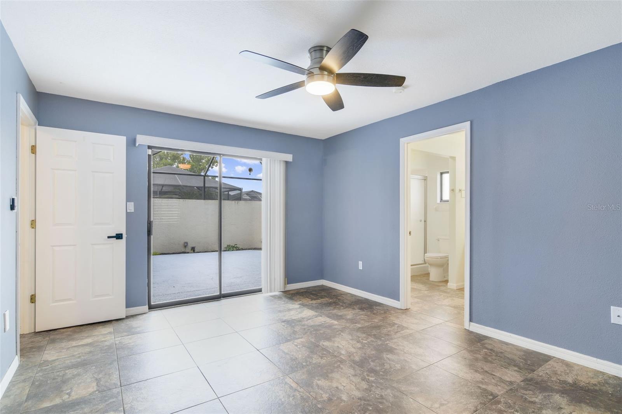
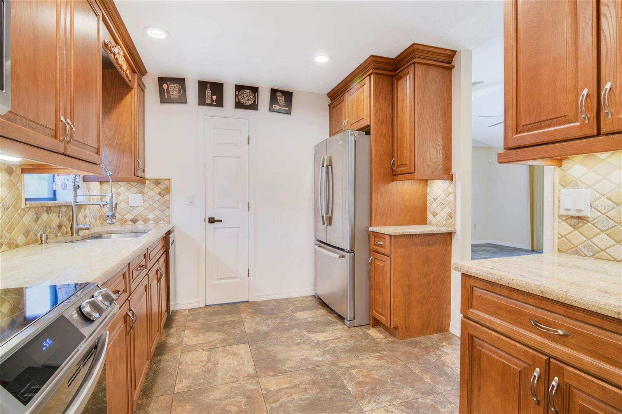
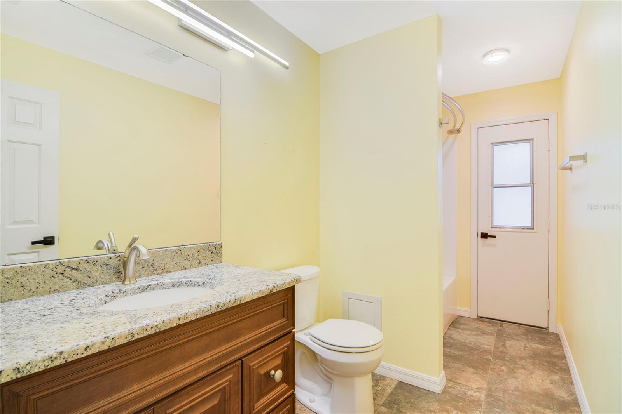
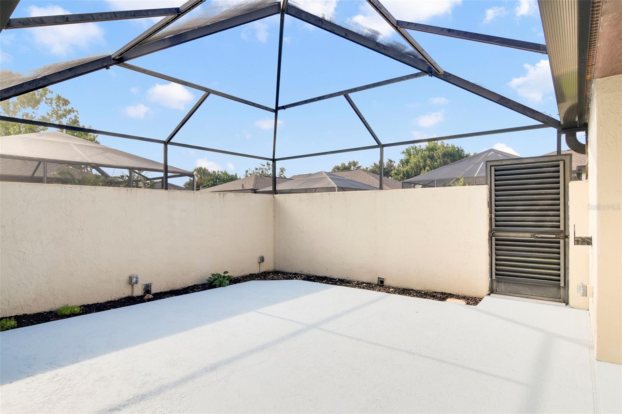
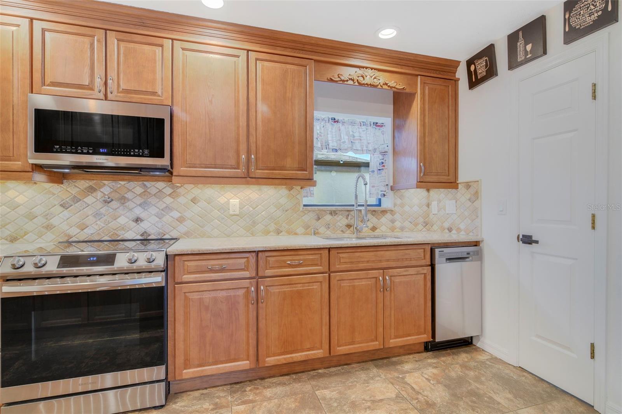
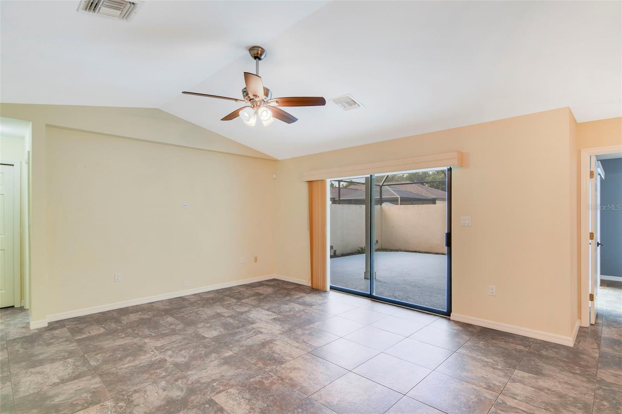
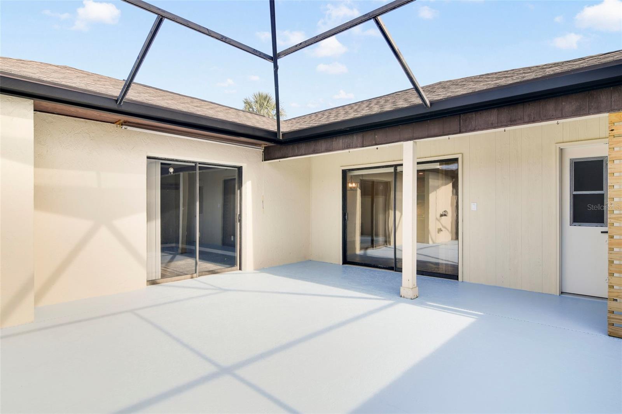
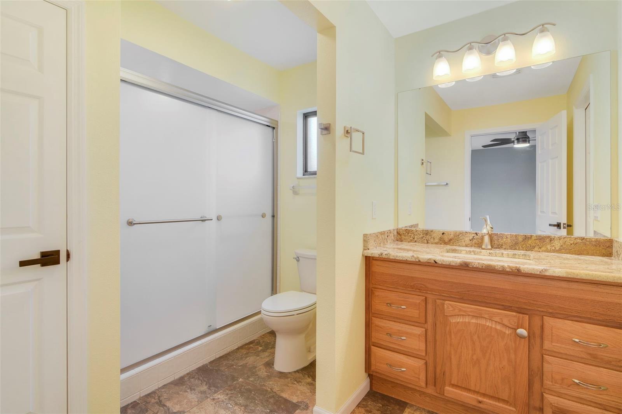
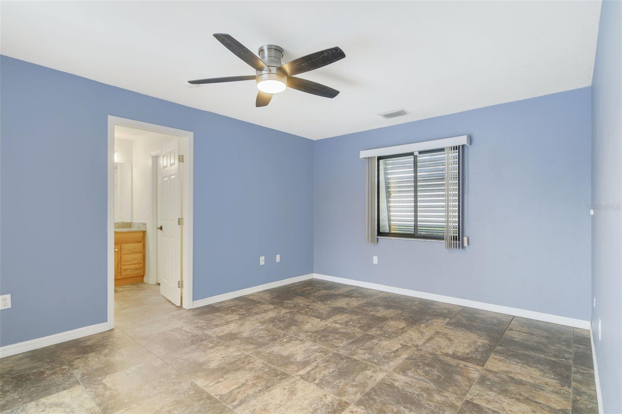
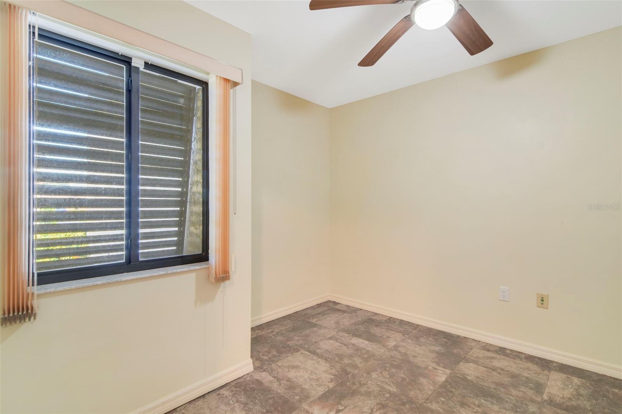
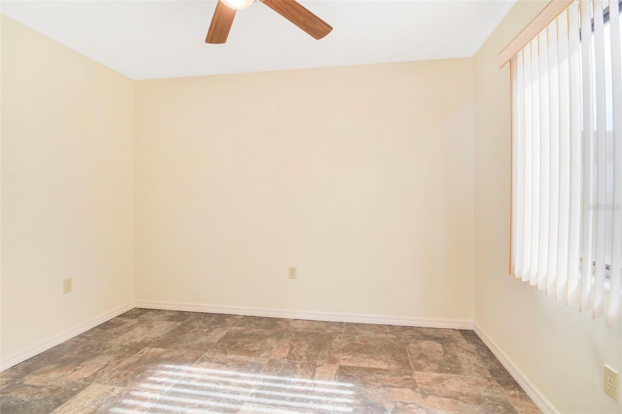
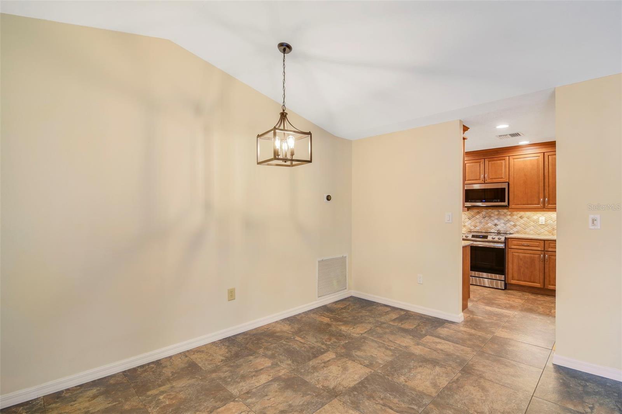
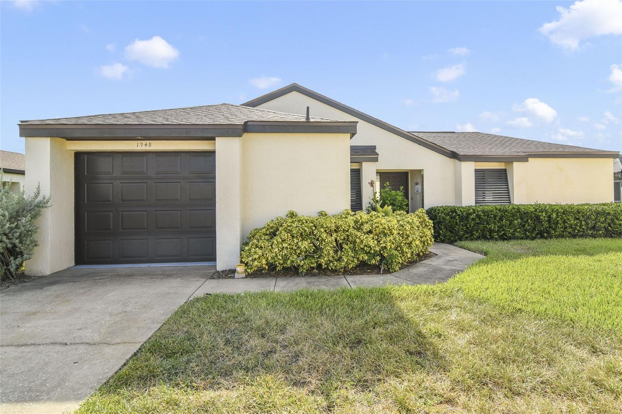
Active
1948 MAGNOLIA CIR #0
$249,000
Features:
Property Details
Remarks
Discover your ideal sanctuary at Vista Del Largo! This exclusive stand-alone villa offers the perfect combination of privacy, luxury, and convenience. Featuring 2 bedrooms, 2 bathrooms, and a versatile bonus room, this home provides flexible space to fit your lifestyle—use it as a third bedroom, private office, or workout area. With no shared walls, enjoy true independence and tranquility. Inside, you'll find a move-in-ready interior with beautiful ceramic tile floors throughout—no carpets to worry about. The expansive open floor plan showcases soaring cathedral ceilings and a bright, inviting living and dining area that opens to your own private screened courtyard—perfect for outdoor dining, grilling, or relaxing in a peaceful outdoor retreat. The modern kitchen is a chef’s delight, featuring sleek stainless steel appliances, elegant granite countertops, stylish tile backsplash, and warm wood cabinetry. The primary suite offers direct access to the courtyard via glass sliders, creating a seamless indoor-outdoor living experience. The smart split-bedroom layout ensures privacy, with a guest bedroom and second bathroom also opening to the courtyard. Additional amenities include a newer roof and an oversized one-car garage with ample storage. Located just minutes from top restaurants, shopping, banks, and the hospital, with quick access to Tavares Seaplane Waterfront Park—rendezvous with festivals, live entertainment, and waterfront adventures await! Don’t miss this rare opportunity to own a stand-alone villa with a bonus room in a prime location. Schedule your private tour today and experience all the exceptional features this home has to offer!
Financial Considerations
Price:
$249,000
HOA Fee:
595
Tax Amount:
$2248.46
Price per SqFt:
$191.54
Tax Legal Description:
TAVARES VISTA DEL LARGO CONDOMINIUM PHASE IV UNIT 48A 1/60 INT IN COMMON ELEMENTS (ORB 791 PG 2266) ORB 6030 PG 2014
Exterior Features
Lot Size:
2124
Lot Features:
N/A
Waterfront:
No
Parking Spaces:
N/A
Parking:
N/A
Roof:
Shingle
Pool:
No
Pool Features:
N/A
Interior Features
Bedrooms:
2
Bathrooms:
2
Heating:
Central
Cooling:
Central Air
Appliances:
Dishwasher, Dryer, Microwave, Range, Refrigerator, Washer
Furnished:
No
Floor:
Ceramic Tile
Levels:
One
Additional Features
Property Sub Type:
Condominium
Style:
N/A
Year Built:
1989
Construction Type:
Block
Garage Spaces:
Yes
Covered Spaces:
N/A
Direction Faces:
East
Pets Allowed:
Yes
Special Condition:
None
Additional Features:
Courtyard
Additional Features 2:
See Rules and Regulations
Map
- Address1948 MAGNOLIA CIR #0
Featured Properties