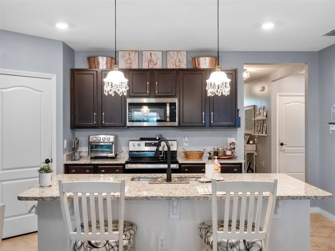
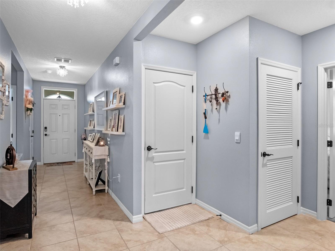
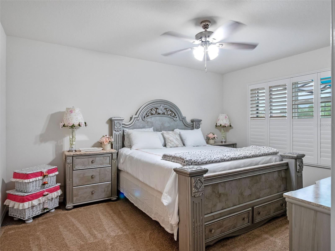
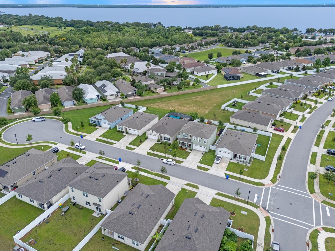
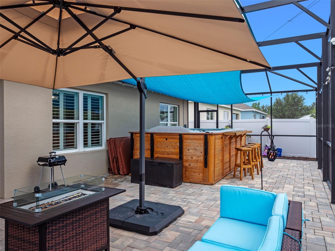
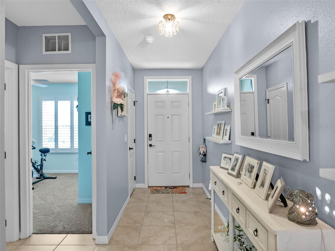
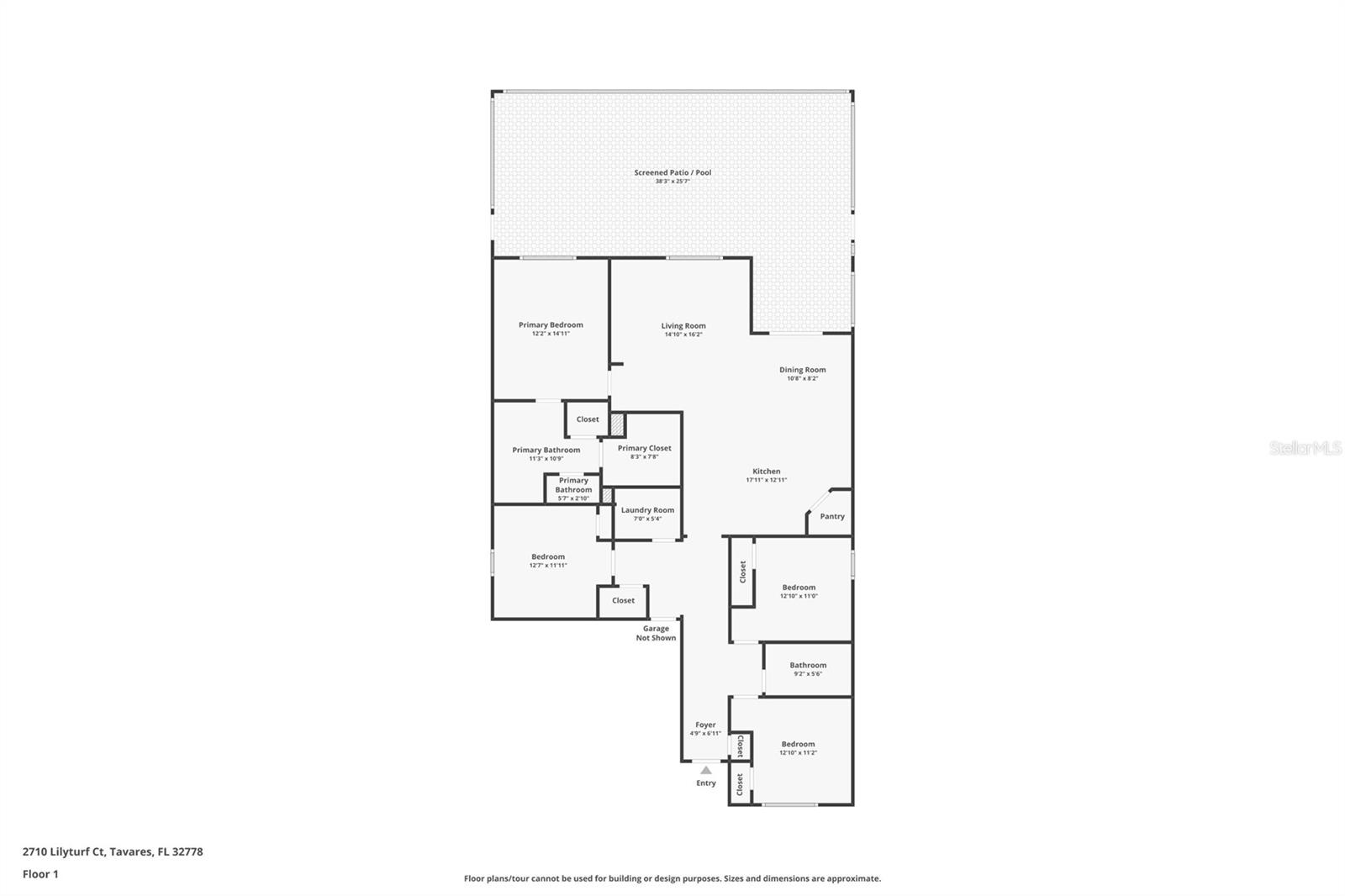
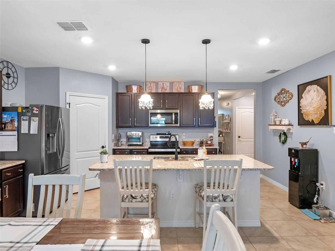
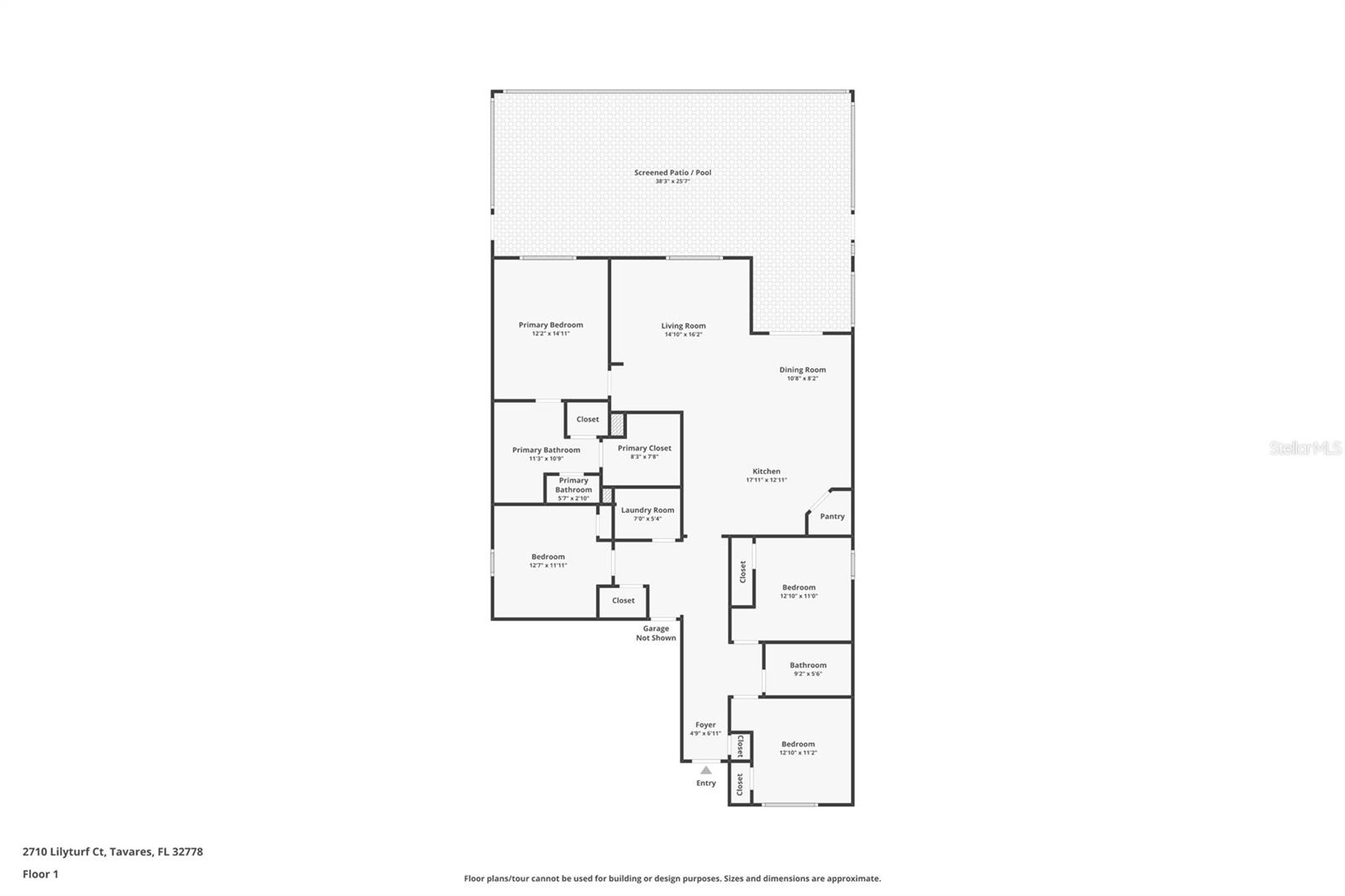
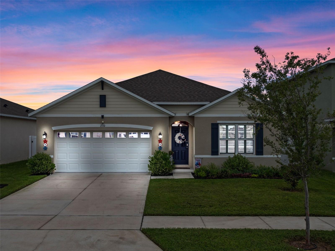
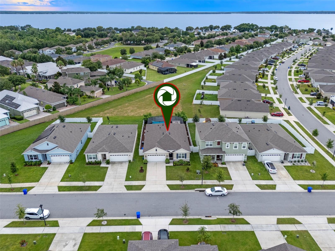
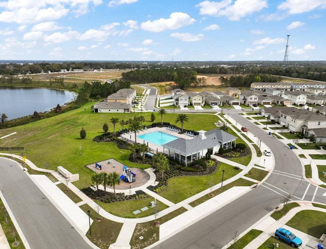
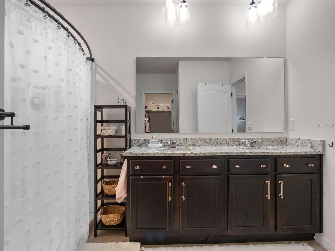
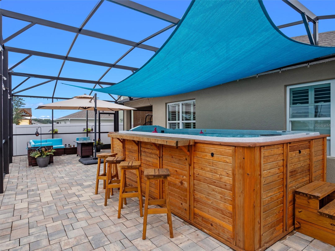
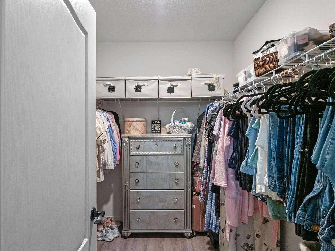
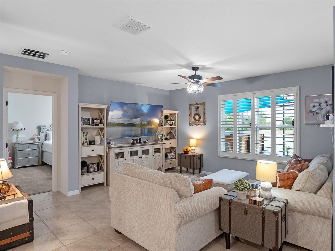
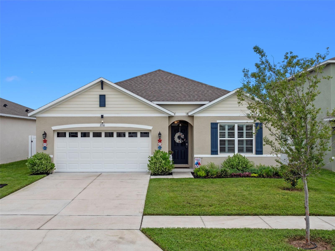
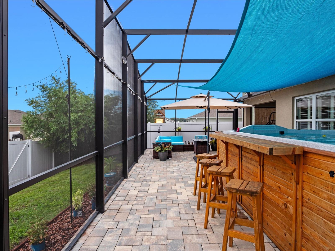
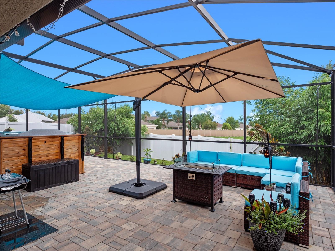
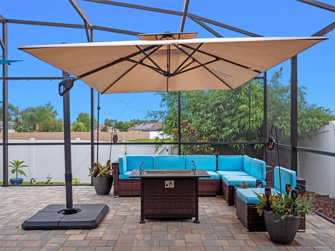
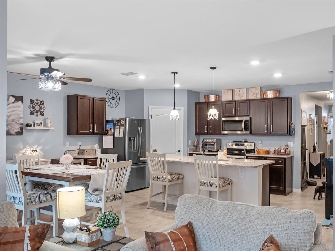
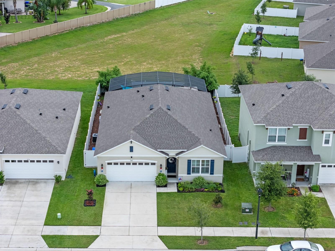
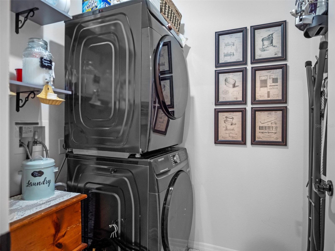
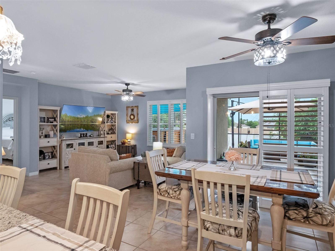
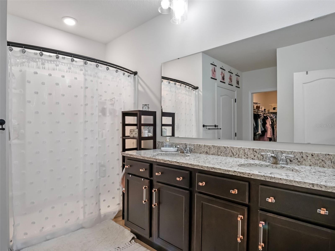
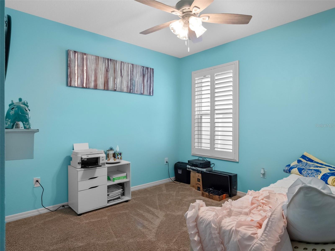
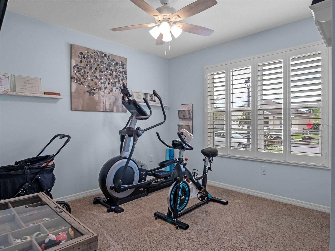
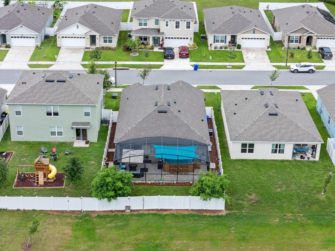
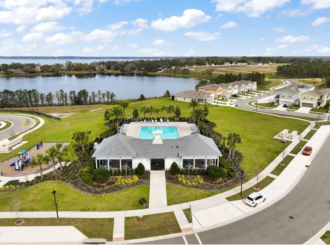
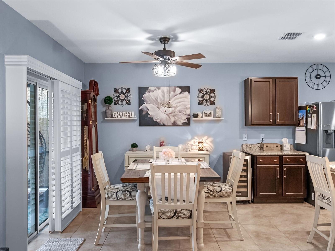
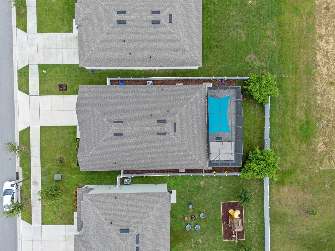
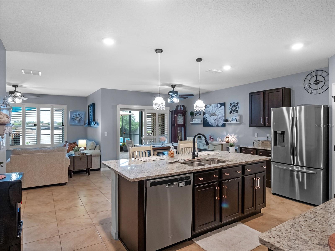
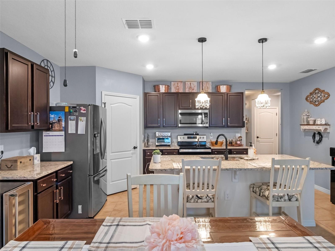
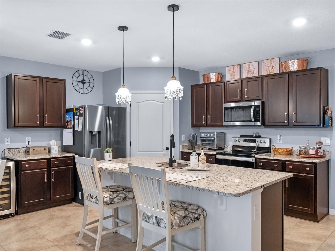
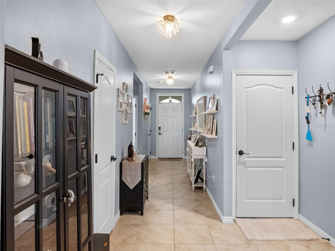
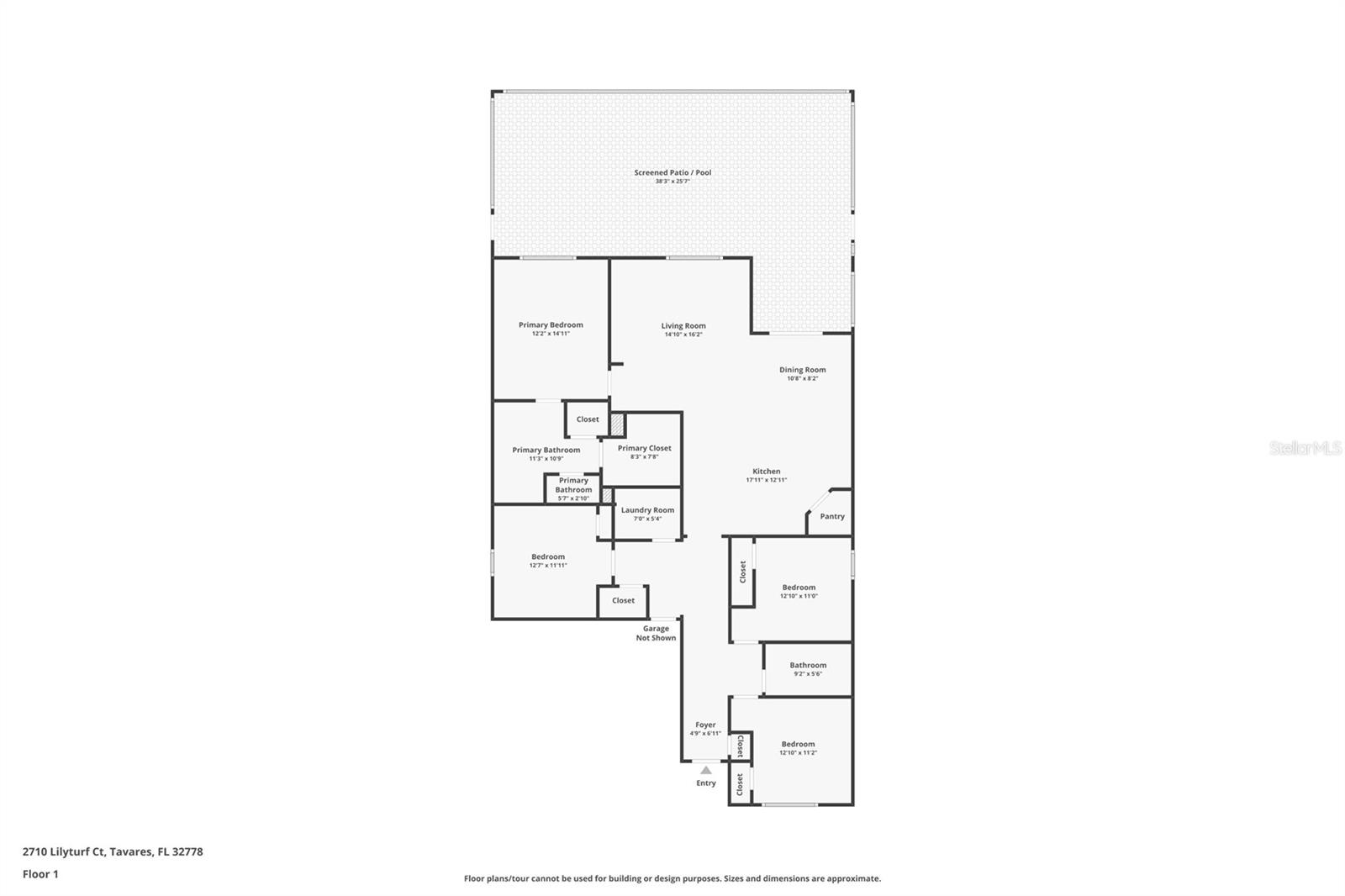
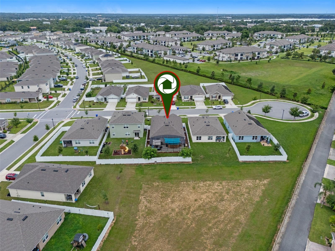
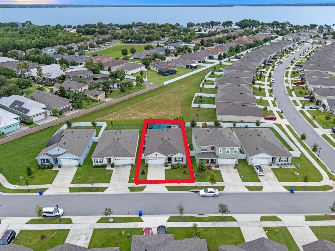
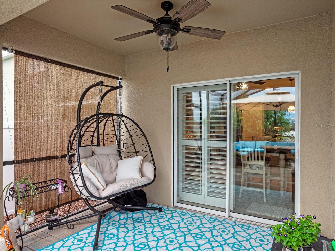
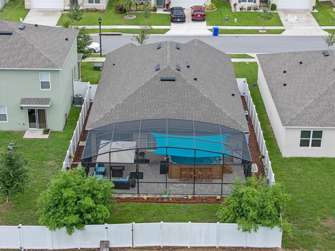
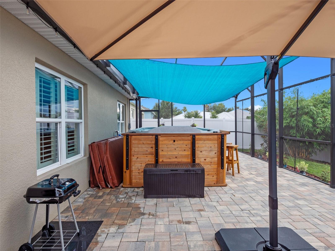
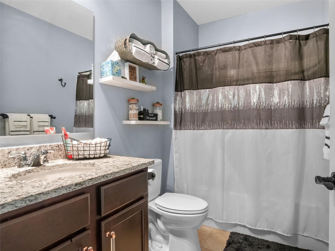
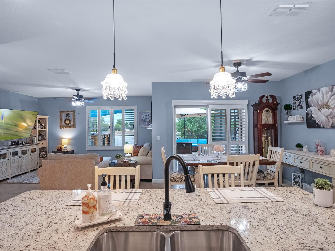
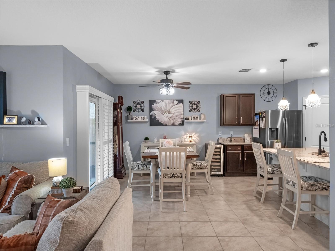
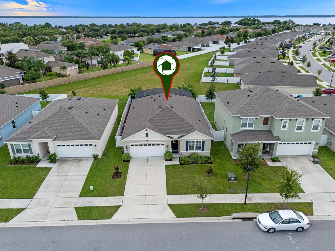
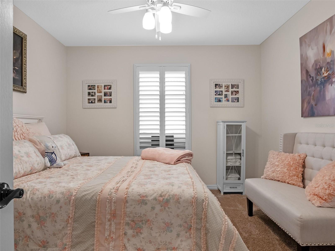
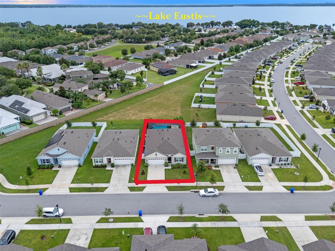
Active
2710 LILYTURF CT
$415,000
Features:
Property Details
Remarks
Screened Back Patio Oasis with private Swim-Spa! This 4-bedroom home sits on a quiet cul-de-sac in the amenity-rich community of Avalon Park. Built in 2022, the home has a great single-level layout, with design details and upgrades you won’t find anywhere else. Inside the front door, you’ll notice the tile flooring in the living spaces, along with the plantation shutters, modern fixtures and all the natural light. The front part of the floorplan includes three guest rooms, an updated hallway bathroom and a drop zone at the entrance to the 2-car garage. Even the laundry room here includes clever built-in storage. The kitchen anchors the back of the floorplan and overlooks both the dining & living rooms. The timeless kitchen features granite countertops, stainless appliances, a walk-in pantry and an island with seating for a crowd. Just off the living room, the corner primary retreat boasts a large ensuite with a granite-topped double vanity, a W/C and a walk-in closet. What a backyard! This nearly maintenance-free space includes a lanai along with a screened enclosure (rare here!) over a large paver patio. There’s a swim-spa with a built-in bar and you still have plenty of space to lounge, grill and entertain. The rest of the fenced-in yard offers privacy and lots of gardening options. Residents of Avalon Park enjoy amenities like a community pool, playground, walking paths and lake views. Just a mile from your front door, there are countless shopping & dining options along Rt 441. You’ll also be close to all the lakeside restaurants & quaint shops in downtown Tavares and historic Mt. Dora. This nearly-new home won't last
Financial Considerations
Price:
$415,000
HOA Fee:
157
Tax Amount:
$5333
Price per SqFt:
$222.28
Tax Legal Description:
AVALON PARK TAVARES PHASE 1 PB 75 PG 48-53 LOT 52 ORB 6056 PG 2279
Exterior Features
Lot Size:
6008
Lot Features:
N/A
Waterfront:
No
Parking Spaces:
N/A
Parking:
N/A
Roof:
Shingle
Pool:
Yes
Pool Features:
Above Ground, Other
Interior Features
Bedrooms:
4
Bathrooms:
2
Heating:
Heat Pump
Cooling:
Central Air
Appliances:
Dishwasher, Disposal, Microwave, Range, Refrigerator
Furnished:
No
Floor:
Carpet, Ceramic Tile
Levels:
One
Additional Features
Property Sub Type:
Single Family Residence
Style:
N/A
Year Built:
2022
Construction Type:
Block
Garage Spaces:
Yes
Covered Spaces:
N/A
Direction Faces:
East
Pets Allowed:
No
Special Condition:
None
Additional Features:
N/A
Additional Features 2:
Buyer/Buyer's agent to confirm all leasing restrictions with association and local government.
Map
- Address2710 LILYTURF CT
Featured Properties