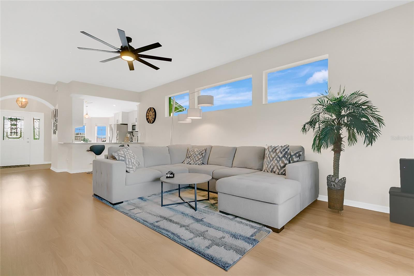
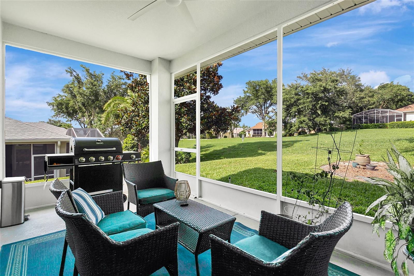
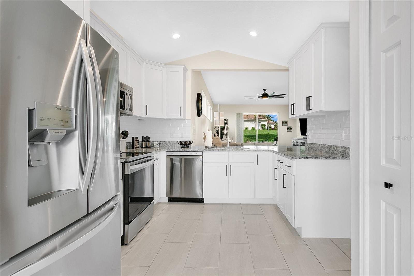
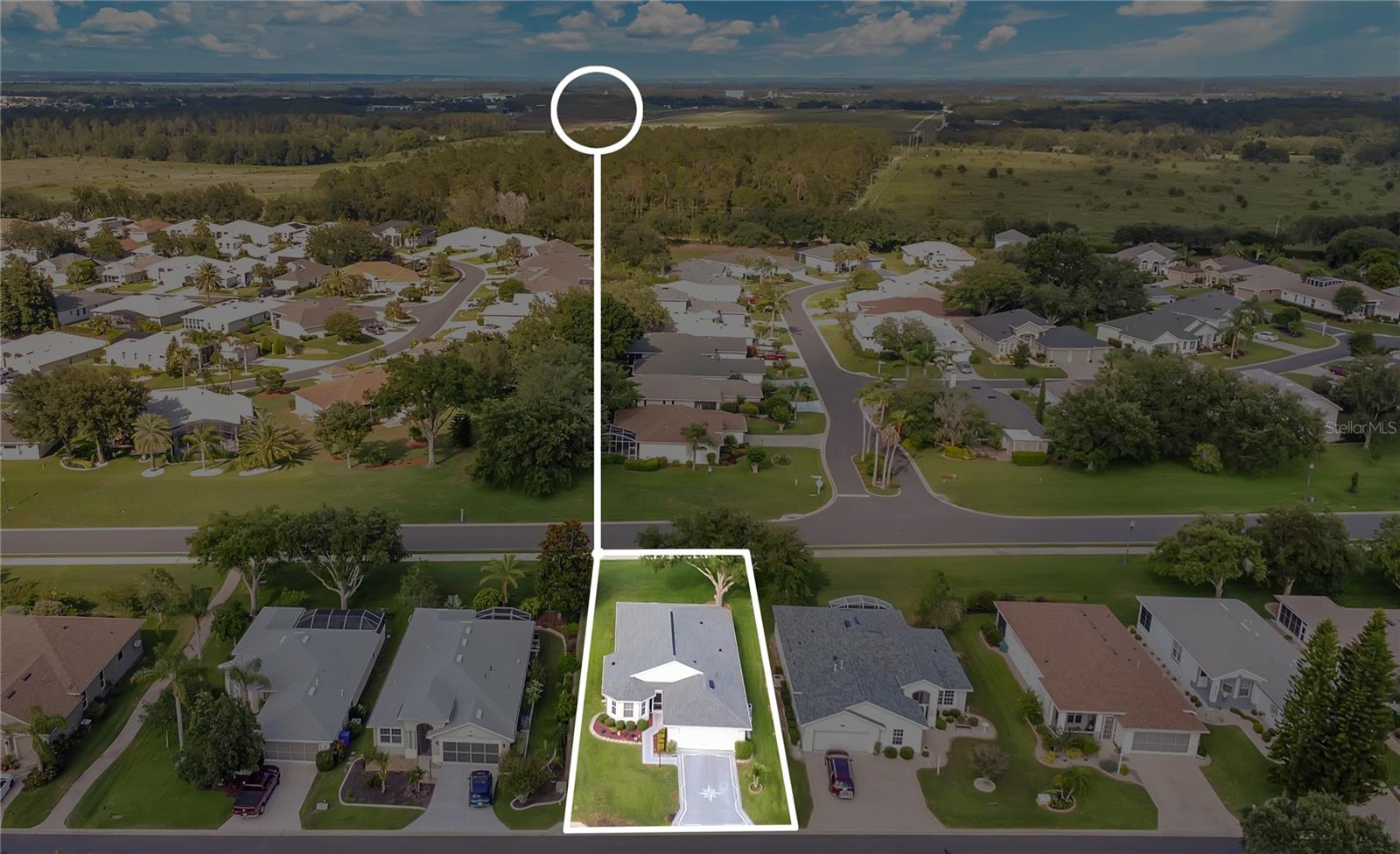
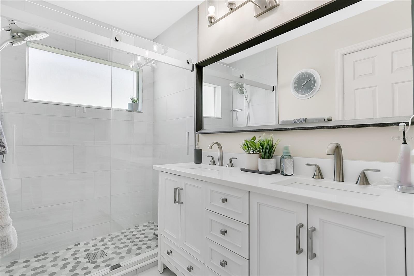
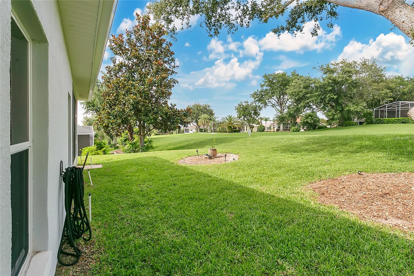
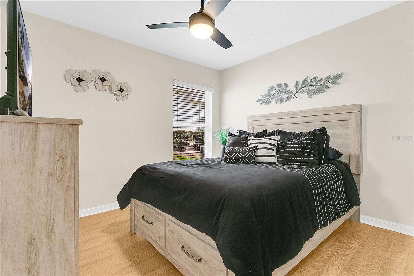
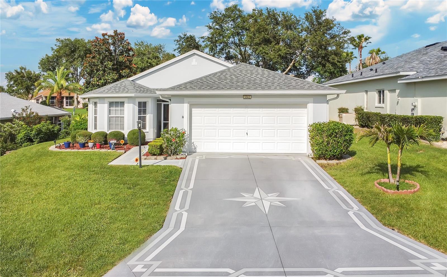
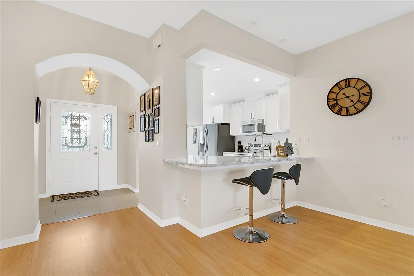
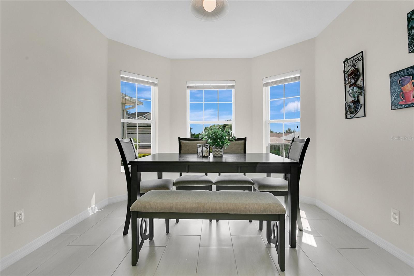
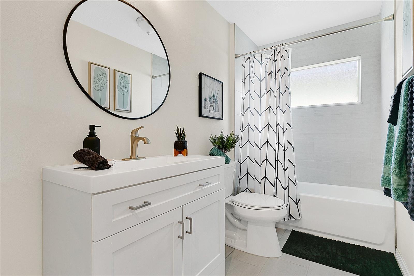
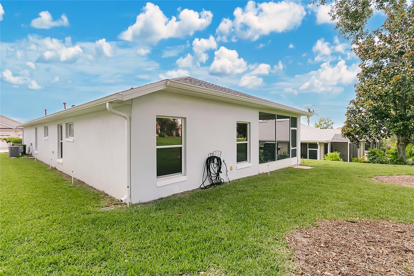
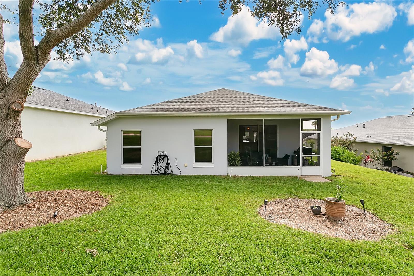
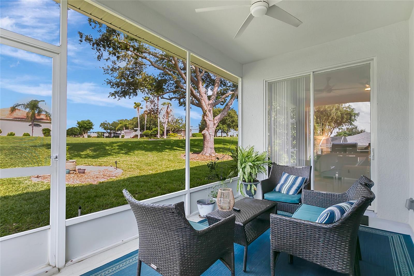
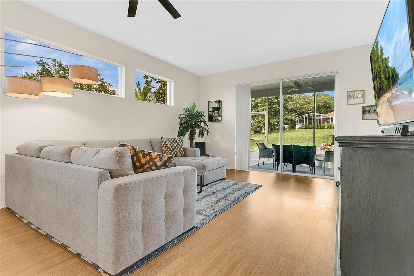
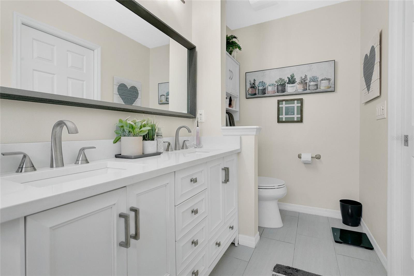
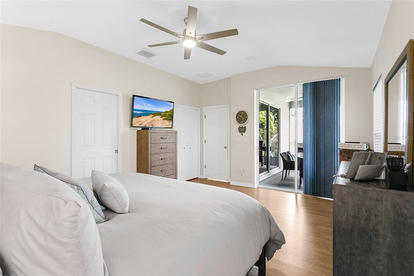
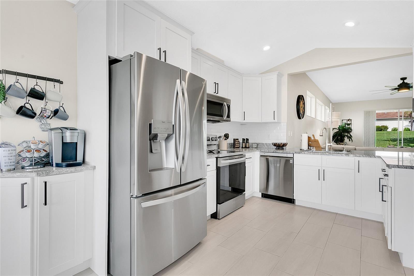
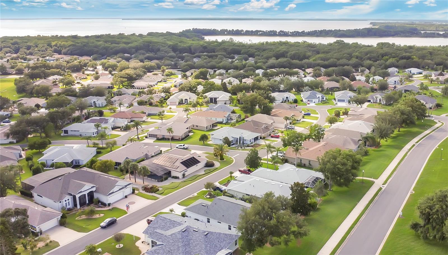
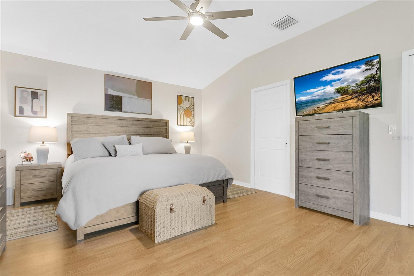
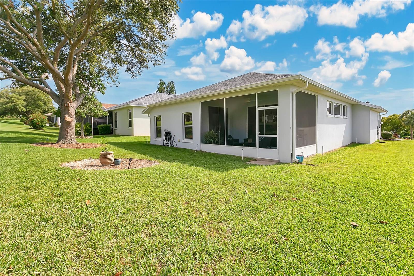
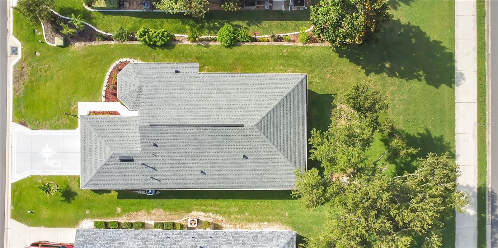
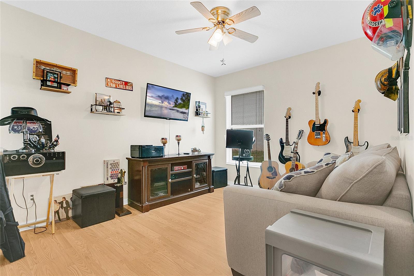
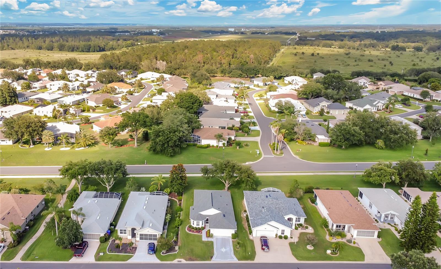
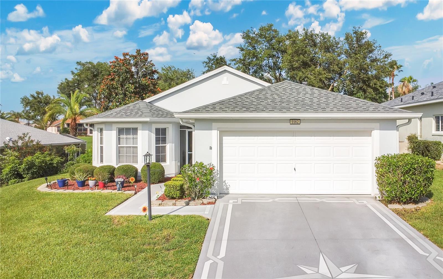
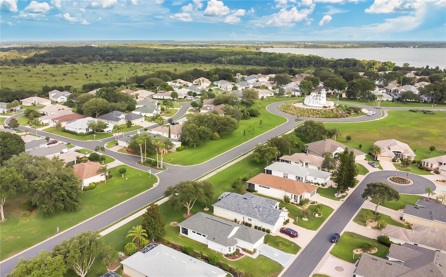
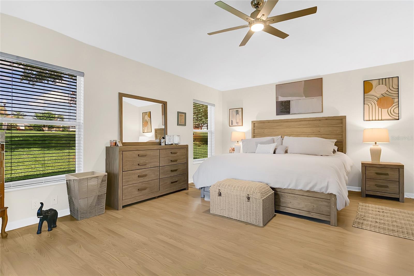
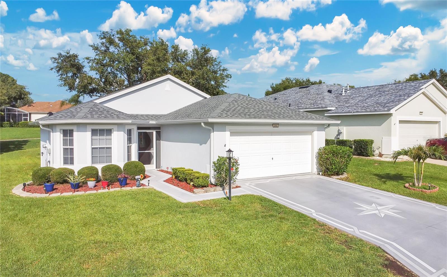
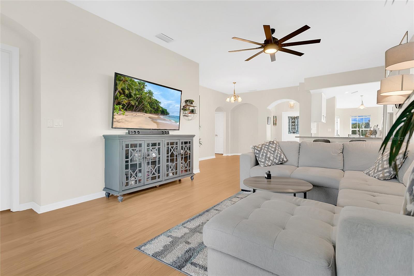
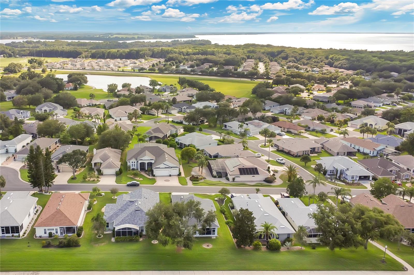
Active
5562 CHARLESTON AVENUE
$320,000
Features:
Property Details
Remarks
Turn-key and move-in ready, this beautifully updated 3-bedroom, 2-bath split floorplan home in the sought-after 55+ gated community of Royal Harbor features fresh paint and brand-new flooring throughout, including stylish tile in the kitchen and bathrooms and laminate wood in living areas and bedrooms. The modern kitchen boasts stainless steel appliances, gorgeous cabinetry, a custom coffee bar, and bar seating perfect for casual meals or entertaining. The spacious primary suite offers a peaceful retreat with a walk-in closet and a fully remodeled en suite bathroom with a walk-in shower and dual sinks. In contrast, both bathrooms are tastefully upgraded for comfort and style. Enjoy Florida’s beautiful weather from your private screened-in covered patio, and benefit from practical upgrades like a 2-car garage, brand-new roof (2025), newer HVAC, and water heater. Royal Harbor’s exceptional amenities include RV and boat storage, a waterfront dock and fishing pier on the Harris Chain of Lakes, a charming lighthouse rec center, nature trails, bike paths, tennis and bocce courts, plus a large heated pool and spa with stunning lake views. Don’t miss your chance to experience resort-style living—schedule your showing today before this gem is gone!
Financial Considerations
Price:
$320,000
HOA Fee:
232
Tax Amount:
$3160.79
Price per SqFt:
$201.01
Tax Legal Description:
ROYAL HARBOR PHASE 3 PB 47 PG 67-71 LOT 430 ORB 5652 PG 1310
Exterior Features
Lot Size:
6600
Lot Features:
N/A
Waterfront:
No
Parking Spaces:
N/A
Parking:
N/A
Roof:
Shingle
Pool:
No
Pool Features:
N/A
Interior Features
Bedrooms:
3
Bathrooms:
2
Heating:
Central
Cooling:
Central Air
Appliances:
Dishwasher, Microwave, Range, Refrigerator
Furnished:
No
Floor:
Laminate, Tile
Levels:
One
Additional Features
Property Sub Type:
Single Family Residence
Style:
N/A
Year Built:
2005
Construction Type:
Block, Stucco
Garage Spaces:
Yes
Covered Spaces:
N/A
Direction Faces:
Northwest
Pets Allowed:
Yes
Special Condition:
None
Additional Features:
Sidewalk, Sliding Doors
Additional Features 2:
The Buyer and the buyer's agent are Responsible for Independently Verifying the Lease Restrictions with the HOA/Property Management Company.
Map
- Address5562 CHARLESTON AVENUE
Featured Properties