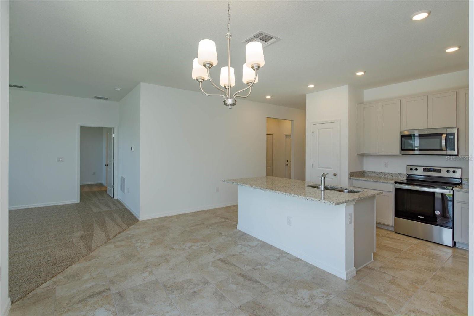
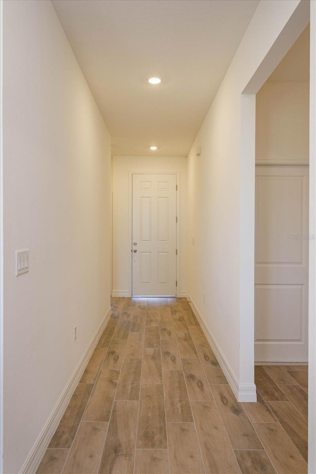
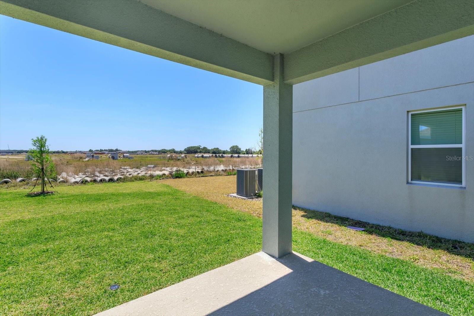
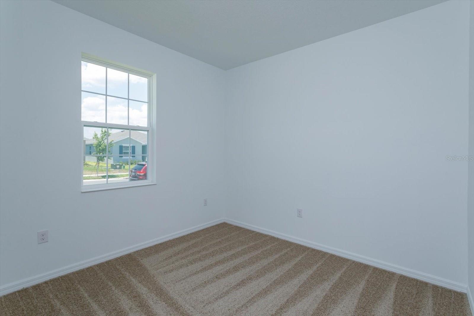
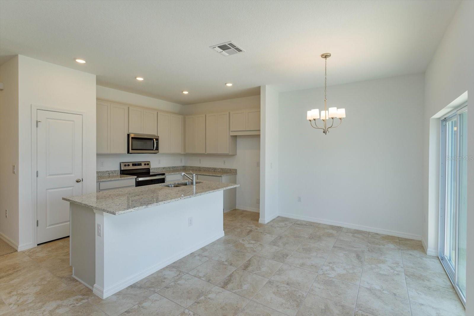
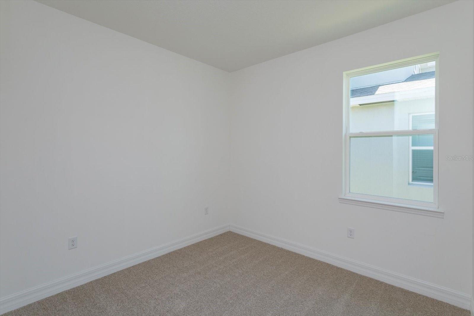
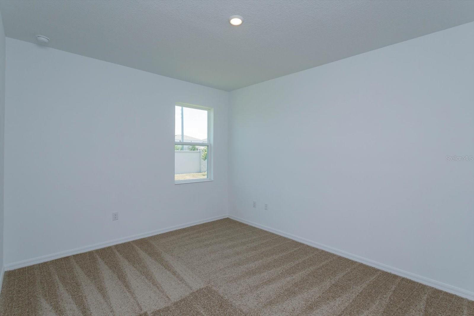
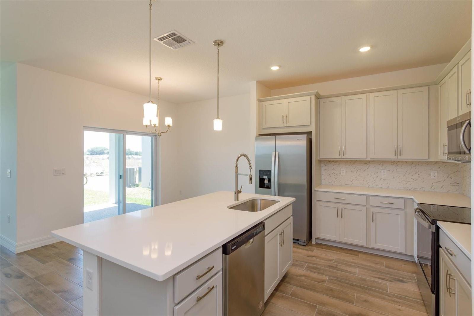
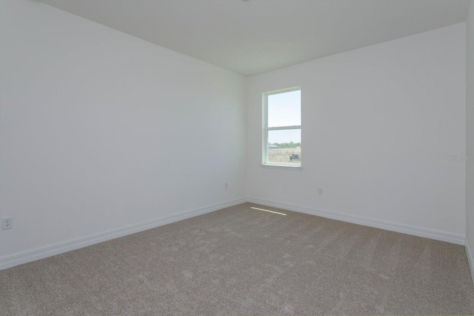
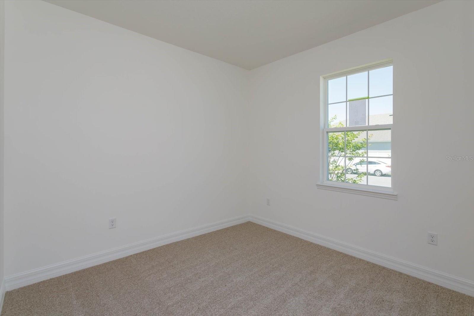
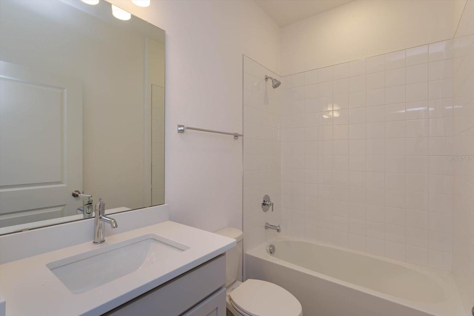
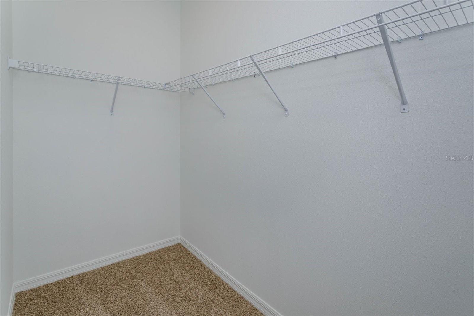
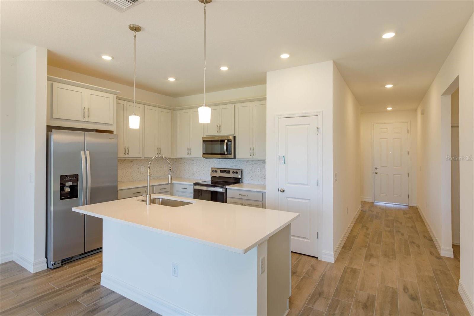
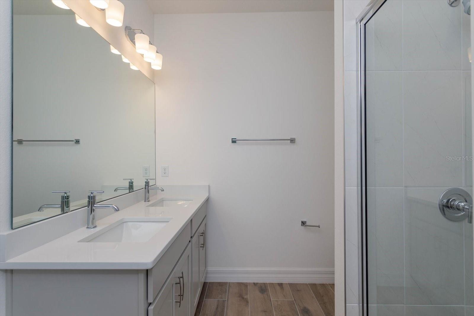
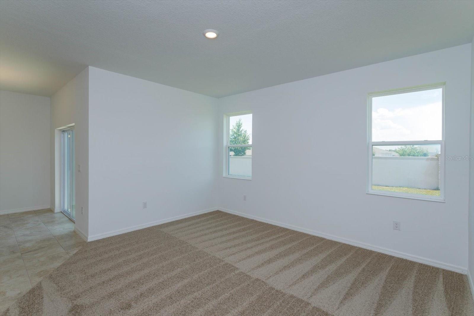
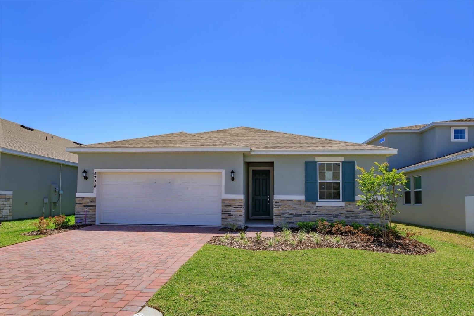
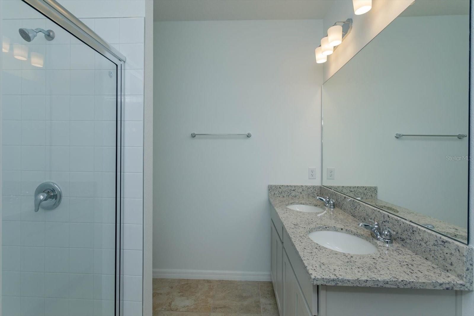
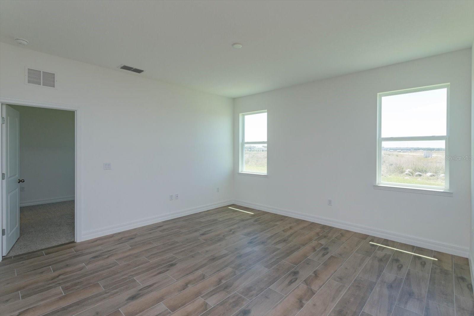
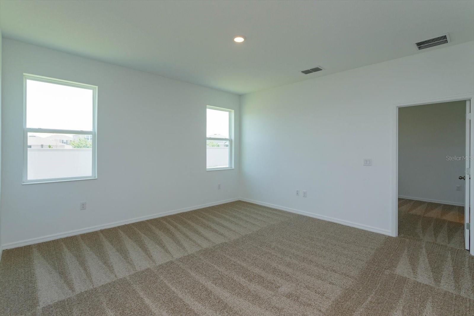
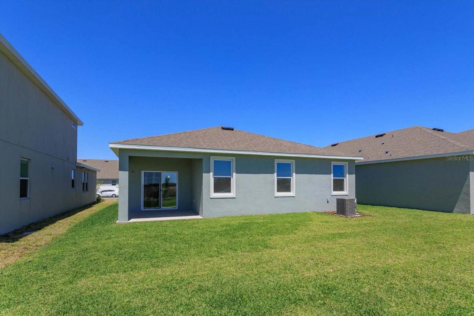
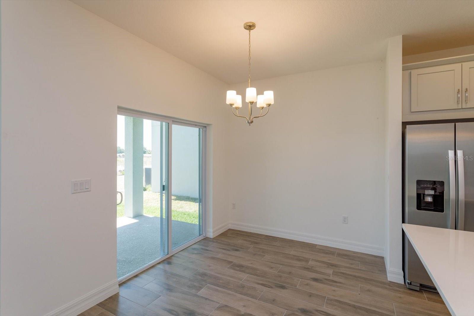
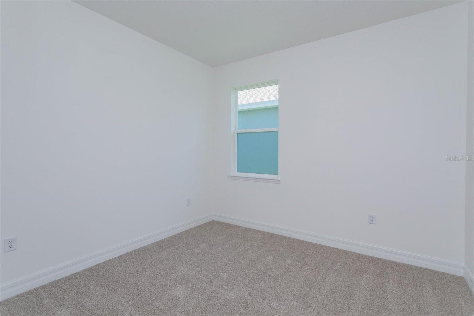
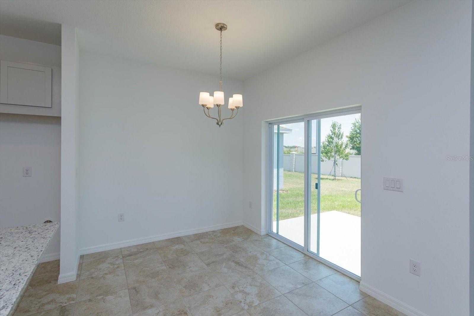
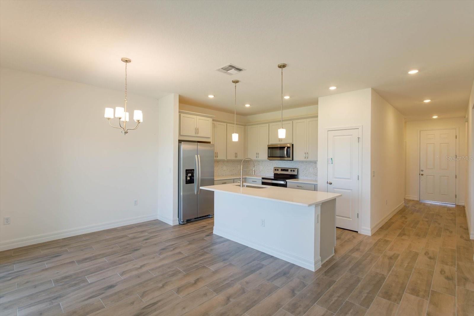
Active
2923 SUPERMARINE RD
$381,997
Features:
Property Details
Remarks
One or more photo(s) has been virtually staged. Under Construction. Sample Image*** The Bradley floor plan is a well-designed one-story home featuring four spacious bedrooms and two bathrooms. This layout emphasizes an open concept, with the dining room flowing seamlessly into the great room, creating a bright and airy central living space perfect for gatherings. The kitchen offers easy access to the dining area, making meal times and entertaining more convenient. The owner’s suite includes a walk-in closet and private bath, offering a personal retreat. A cozy patio area extends the living space outdoors, and the two-car garage adds functionality to this thoughtfully planned home.
Financial Considerations
Price:
$381,997
HOA Fee:
80
Tax Amount:
$0
Price per SqFt:
$239.05
Tax Legal Description:
SEAPORT VILLAGE PHASE 1 PB 84 PG 76-78 LOT 49 ORB 6414 PG 1911
Exterior Features
Lot Size:
7000
Lot Features:
Cleared, City Limits, Level, Sidewalk, Paved
Waterfront:
No
Parking Spaces:
N/A
Parking:
Driveway
Roof:
Shingle
Pool:
No
Pool Features:
N/A
Interior Features
Bedrooms:
4
Bathrooms:
2
Heating:
Central
Cooling:
Central Air
Appliances:
Dishwasher, Disposal, Electric Water Heater, Microwave, Range
Furnished:
Yes
Floor:
Carpet, Ceramic Tile
Levels:
One
Additional Features
Property Sub Type:
Single Family Residence
Style:
N/A
Year Built:
2025
Construction Type:
Block, Stucco
Garage Spaces:
Yes
Covered Spaces:
N/A
Direction Faces:
East
Pets Allowed:
Yes
Special Condition:
None
Additional Features:
Sidewalk, Sliding Doors
Additional Features 2:
N/A
Map
- Address2923 SUPERMARINE RD
Featured Properties