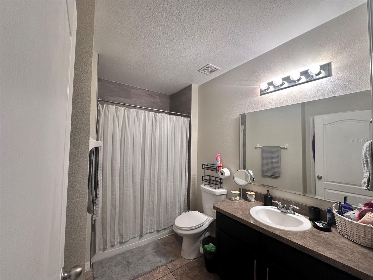
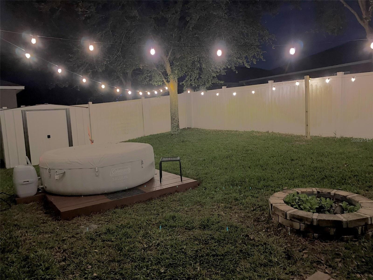
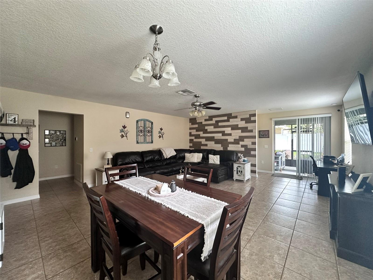
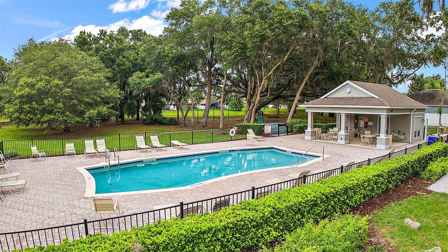
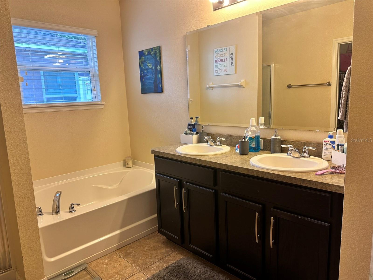
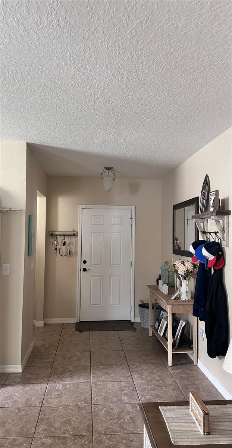
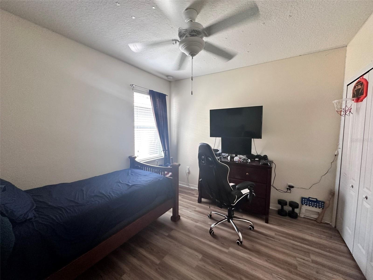
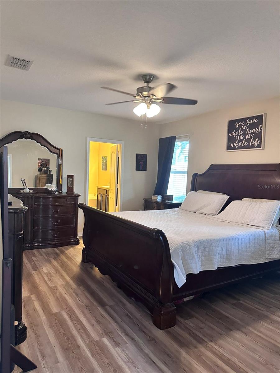
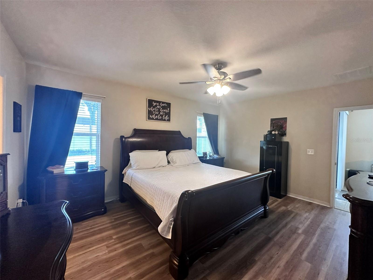
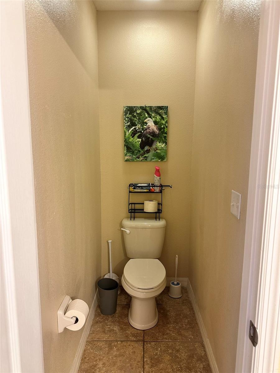
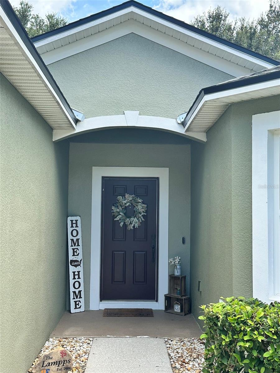
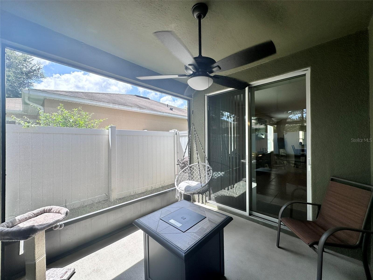
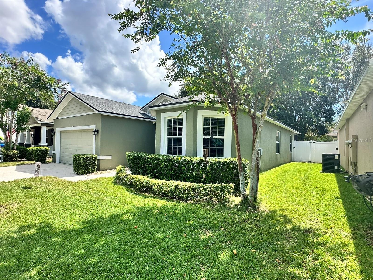
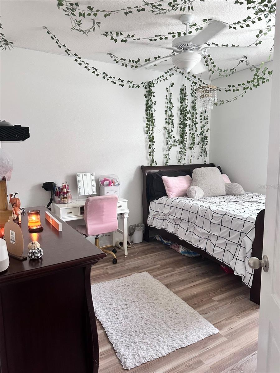
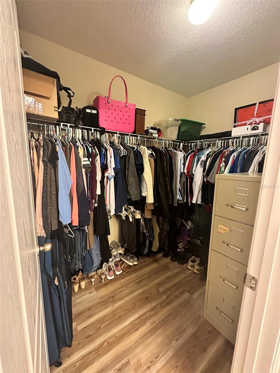
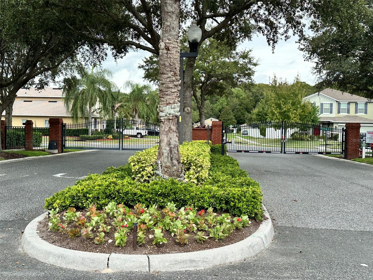
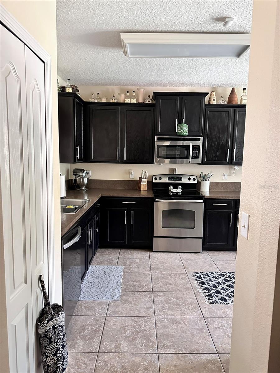
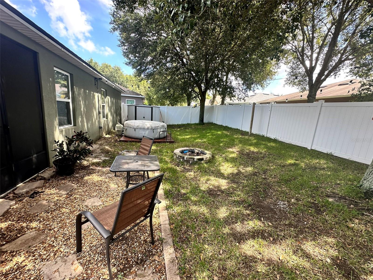
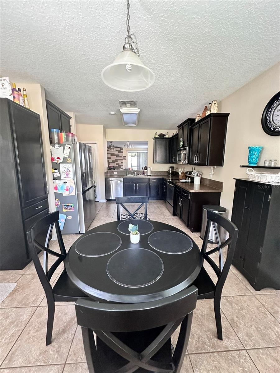
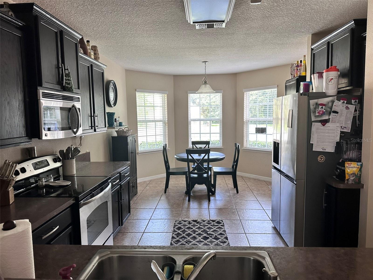
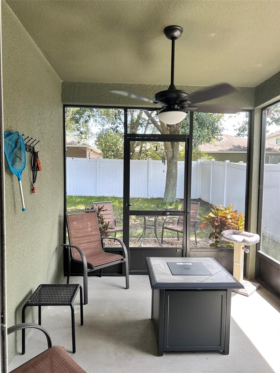
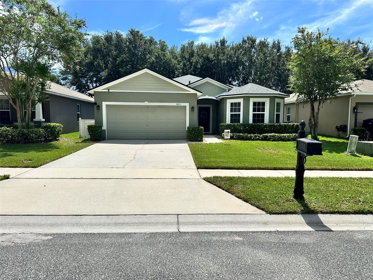
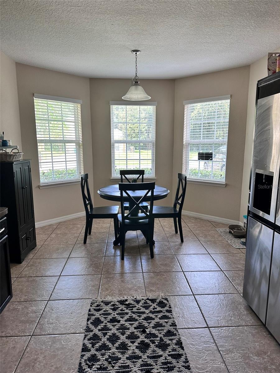
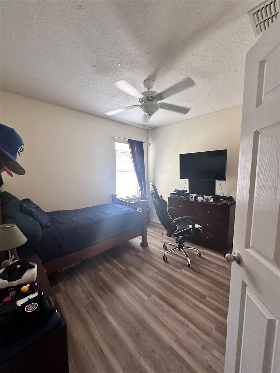
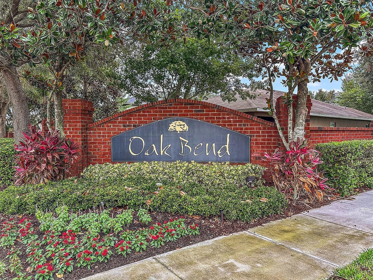
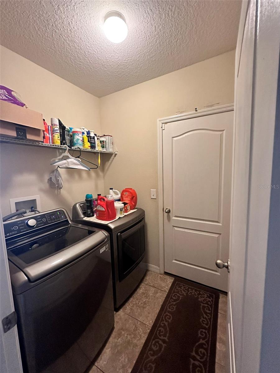
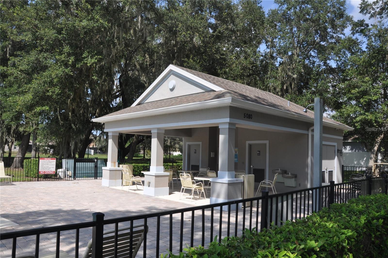
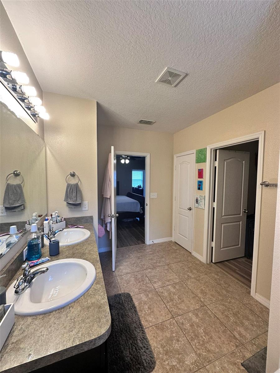
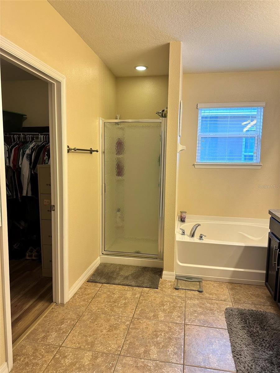
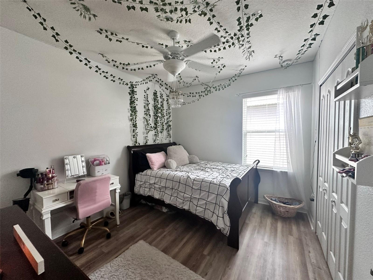
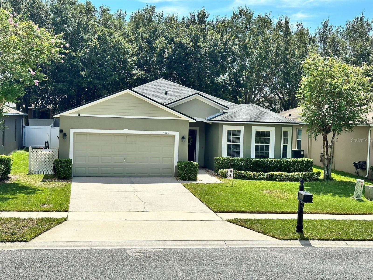
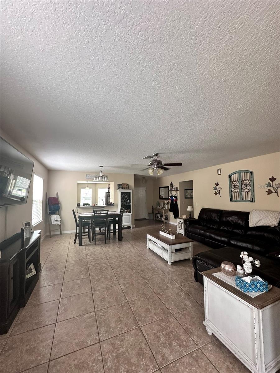
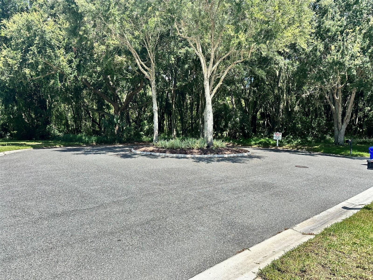
Active
4813 WATERS GATE DR
$324,900
Features:
Property Details
Remarks
PRICE REDUCED!! Welcome to this beautifully updated single-family residence, located near the end of a peaceful cul-de-sac in a desirable gated community. This 3-bedroom, 2-bath split floor plan home boasts an open floor plan, featuring a spacious living room with an eye-catching accent shiplap wall that adds character and charm. The home offers recent upgrades throughout, including new luxury vinyl plank flooring installed in all bedrooms and closets in June 2023, ensuring a modern and low-maintenance finish. The kitchen flows seamlessly into the living area, making it perfect for both everyday living and entertainment. Outside, the private vinyl-fenced backyard is a true retreat, complete with a hot tub, fire pit, and a screened-in patio for year-round outdoor enjoyment. For added convenience, you'll find a storage shed in the backyard, overhead garage storage, and a pull-down attic ladder for even more space. Recent updates include a new roof (July 2024), new hot water heater (August 2024), and new dishwasher (early 2024). Located in a family-friendly community with access to a community pool and park, this home offers both comfort and lifestyle. Just minutes from shopping, boat ramp leading to Harris Chain of Lakes, and amazing golf courses. Don’t miss your chance to own this beautifully maintained and thoughtfully updated home!
Financial Considerations
Price:
$324,900
HOA Fee:
301
Tax Amount:
$2542.86
Price per SqFt:
$185.02
Tax Legal Description:
OAK BEND PB 61 PG 45-48 LOT 59
Exterior Features
Lot Size:
5788
Lot Features:
Cul-De-Sac, City Limits, Sidewalk, Street Dead-End, Paved
Waterfront:
No
Parking Spaces:
N/A
Parking:
Garage Door Opener
Roof:
Shingle
Pool:
No
Pool Features:
N/A
Interior Features
Bedrooms:
3
Bathrooms:
2
Heating:
Central
Cooling:
Central Air
Appliances:
Dishwasher, Disposal, Electric Water Heater, Microwave, Range, Range Hood, Refrigerator
Furnished:
No
Floor:
Ceramic Tile, Luxury Vinyl
Levels:
One
Additional Features
Property Sub Type:
Single Family Residence
Style:
N/A
Year Built:
2012
Construction Type:
Block, Stucco
Garage Spaces:
Yes
Covered Spaces:
N/A
Direction Faces:
West
Pets Allowed:
Yes
Special Condition:
None
Additional Features:
Irrigation System, Lighting, Sliding Doors, Sprinkler Metered, Storage
Additional Features 2:
2 years home ownership required
Map
- Address4813 WATERS GATE DR
Featured Properties