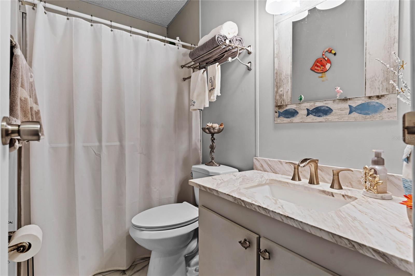
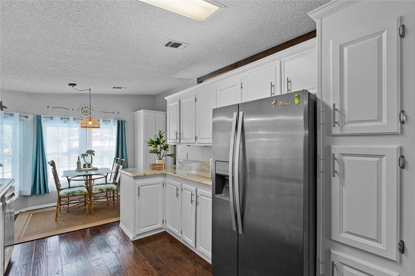
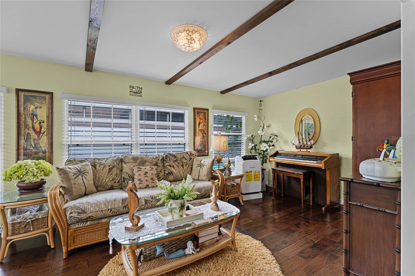
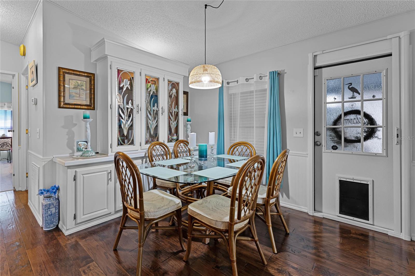
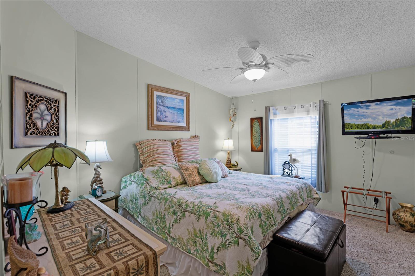
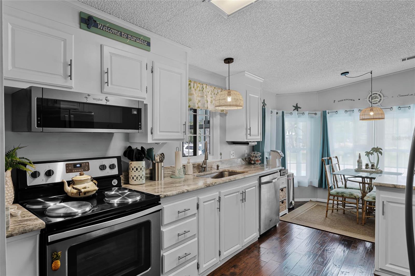
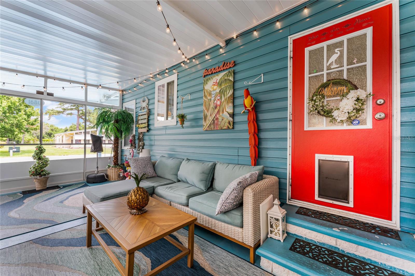
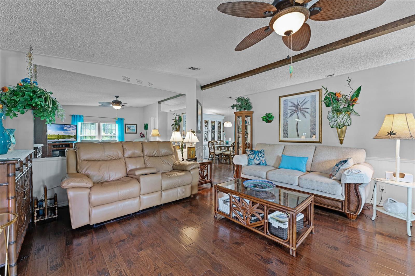
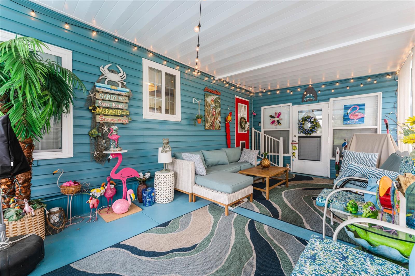
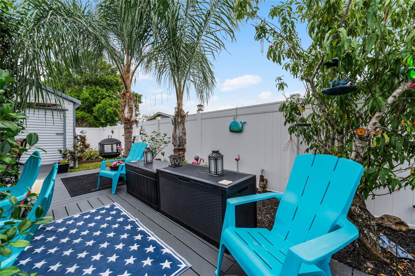
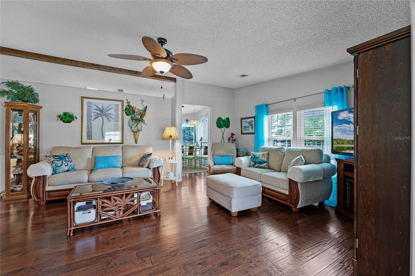
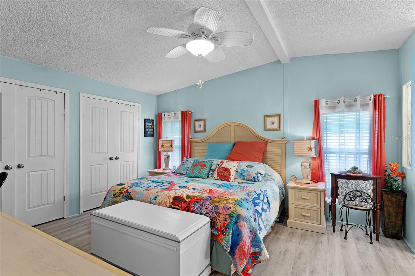
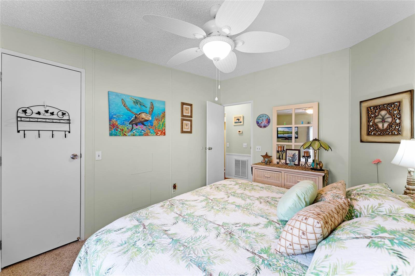
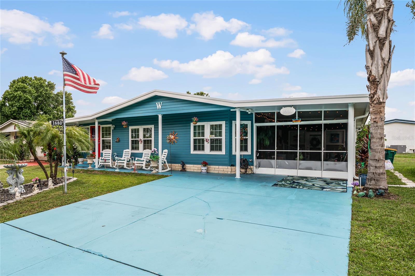
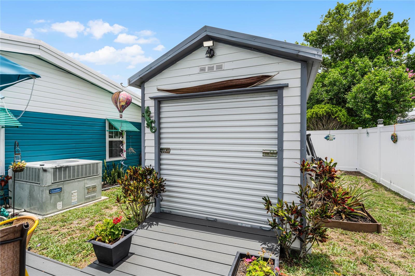
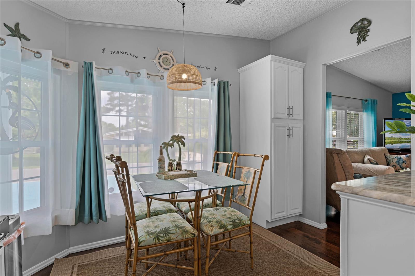
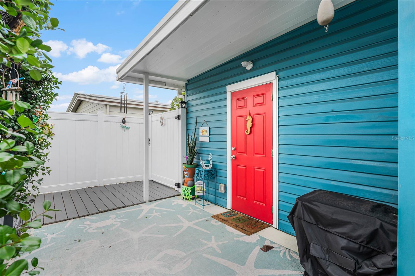
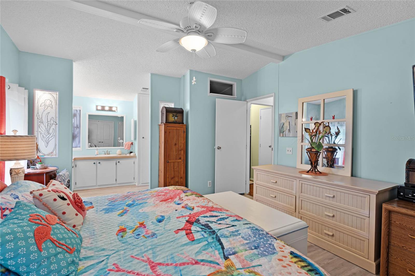
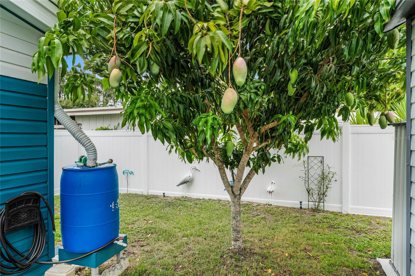
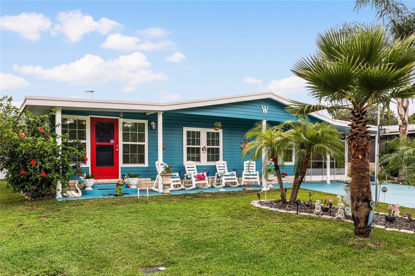
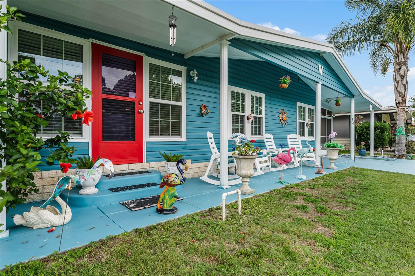
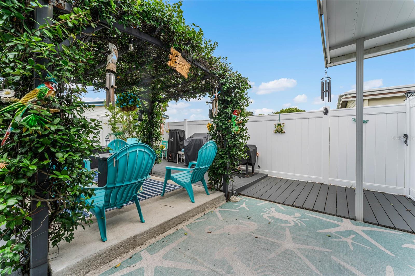
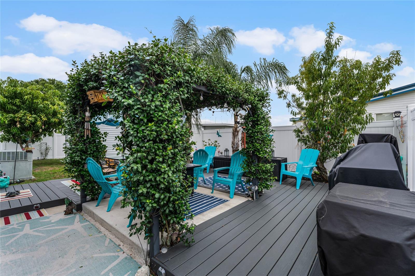
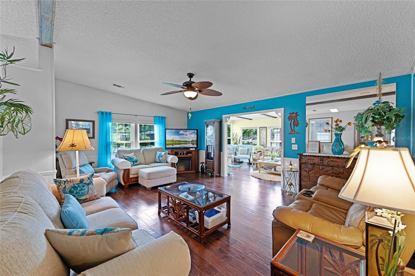
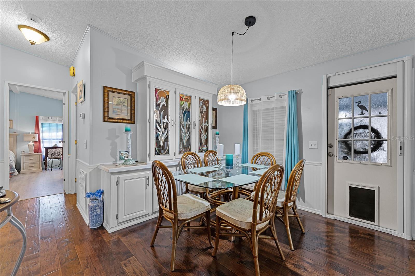
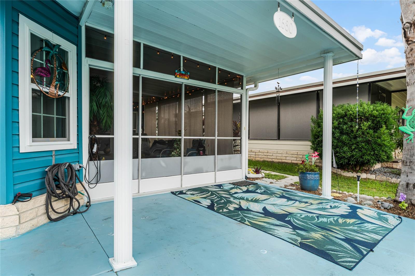
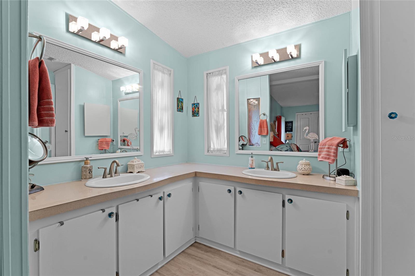
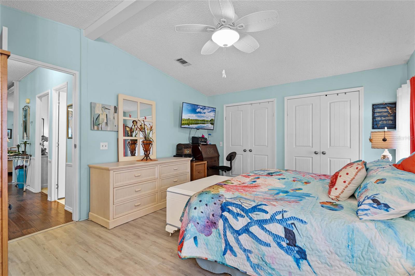
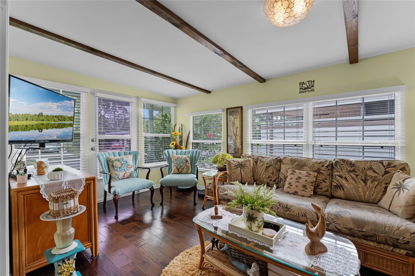
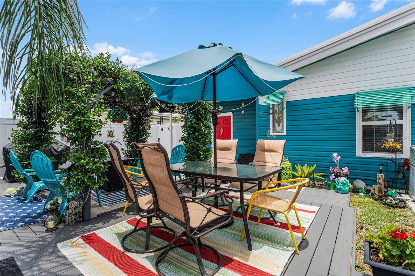
Active
1680 ELKHART CIR
$229,900
Features:
Property Details
Remarks
Recently Reduced Price! Welcome to your retirement home in beautiful Lake Frances Estates located in a 55+community. This immaculate and spacious manufactured home is a true gem, offering a blend of modern upgrades and outdoor features that create an idyllic living experience. Step inside and be greeted by the warm and inviting laminated wood floors that flow seamlessly throughout the living areas. The heart of the home, the kitchen, boasts of granite countertops that provide both elegance and functionality. The same luxurious granite is featured in the guest bathroom. One of the standout features of this home is the Florida room, perfect for enjoying the beautiful weather year-round. This versatile space is surrounded by windows, flooding the room with natural light and offering picturesque views of the meticulously landscaped yard. Newly installed cooling strips ensure comfort during the hottest days and a perfect retreat. Step outside to your own private paradise. The lush yard is adorned with a variety of fruit trees, providing a bountiful harvest and a serene backdrop. The highlight of the outdoor space is the charming Tiki bar, an ideal spot for entertaining friends and family on cool evenings. Living here offers additional perks, including a clubhouse for all activities, 2 Pools one Inside and one outside. Also Lake access for Boaters and water activities. Also many Free community Classes and Activities. This home is a must come see. Book your private tour today.
Financial Considerations
Price:
$229,900
HOA Fee:
40.25
Tax Amount:
$2470.93
Price per SqFt:
$144.41
Tax Legal Description:
TAVARES LAKE FRANCES ESTATES UNIT 4 LOT 695 PB 26 PGS 10-11 ORB 4822 PG 717
Exterior Features
Lot Size:
6100
Lot Features:
N/A
Waterfront:
No
Parking Spaces:
N/A
Parking:
N/A
Roof:
Metal
Pool:
No
Pool Features:
N/A
Interior Features
Bedrooms:
2
Bathrooms:
2
Heating:
Central
Cooling:
Central Air, Mini-Split Unit(s)
Appliances:
Dishwasher, Disposal, Dryer, Electric Water Heater, Microwave, Range, Refrigerator, Washer
Furnished:
Yes
Floor:
Carpet, Laminate, Tile, Vinyl
Levels:
One
Additional Features
Property Sub Type:
Manufactured Home - Post 1977
Style:
N/A
Year Built:
1989
Construction Type:
Wood Frame
Garage Spaces:
No
Covered Spaces:
N/A
Direction Faces:
West
Pets Allowed:
No
Special Condition:
None
Additional Features:
Garden, Irrigation System, Rain Barrel/Cistern(s), Sprinkler Metered, Storage
Additional Features 2:
N/A
Map
- Address1680 ELKHART CIR
Featured Properties