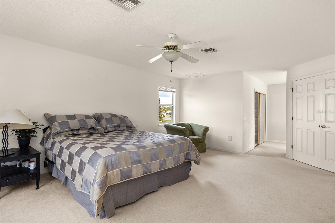
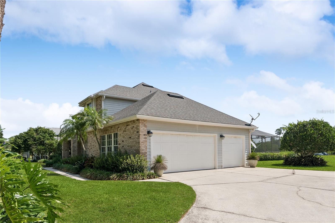
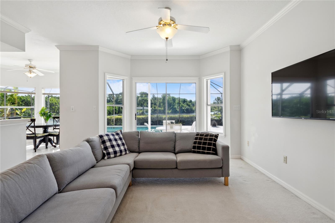
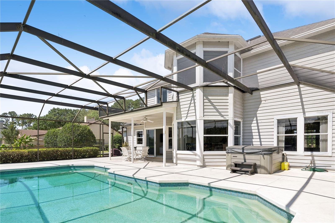
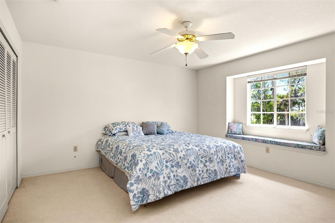
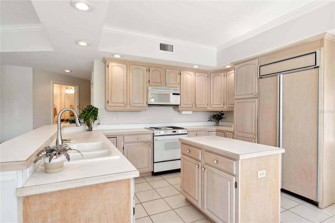
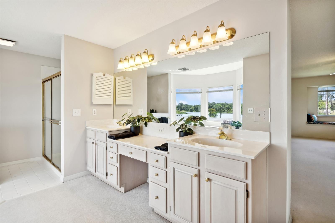
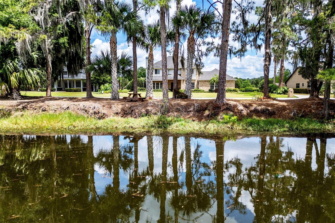
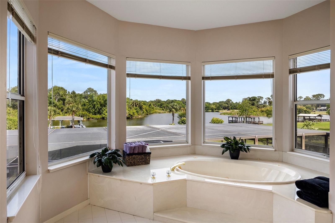
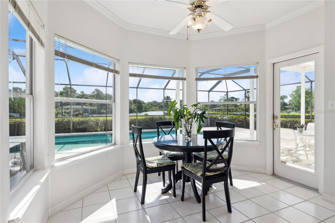
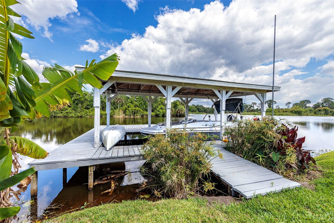
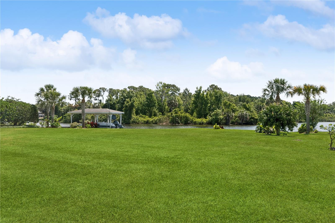
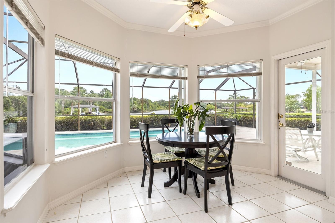
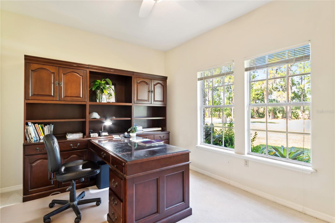
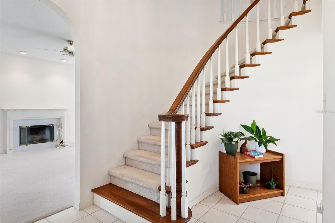
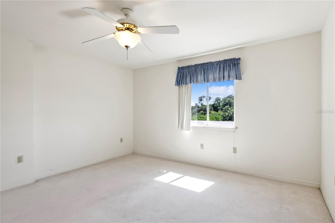
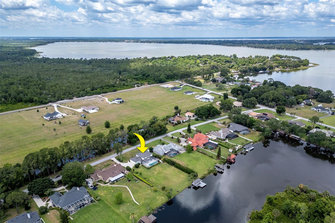
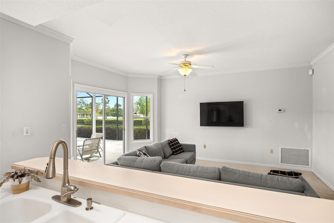
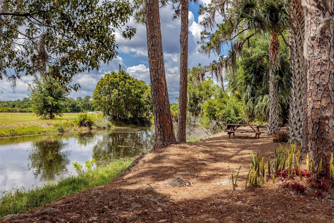
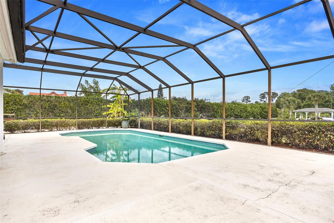
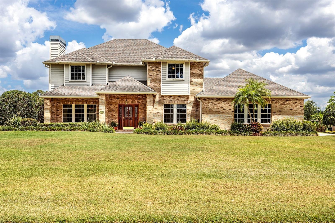
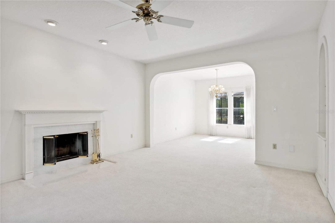
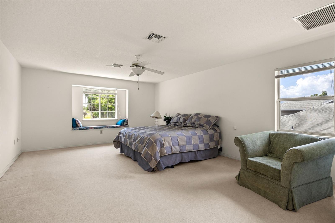
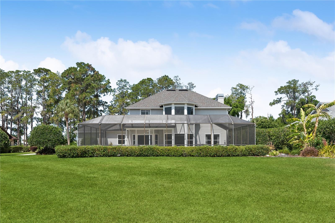
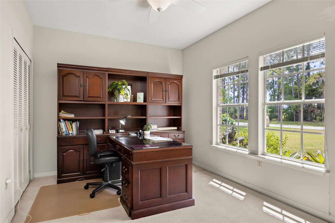
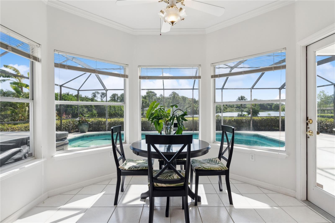
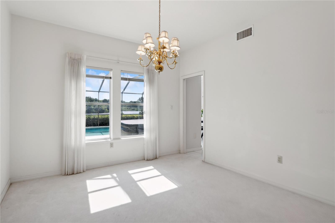
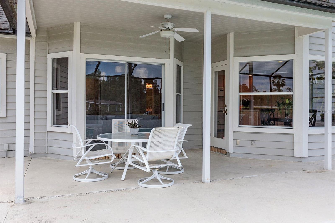
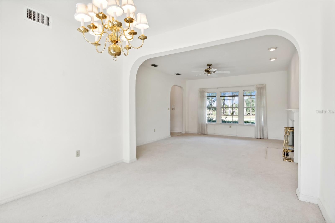
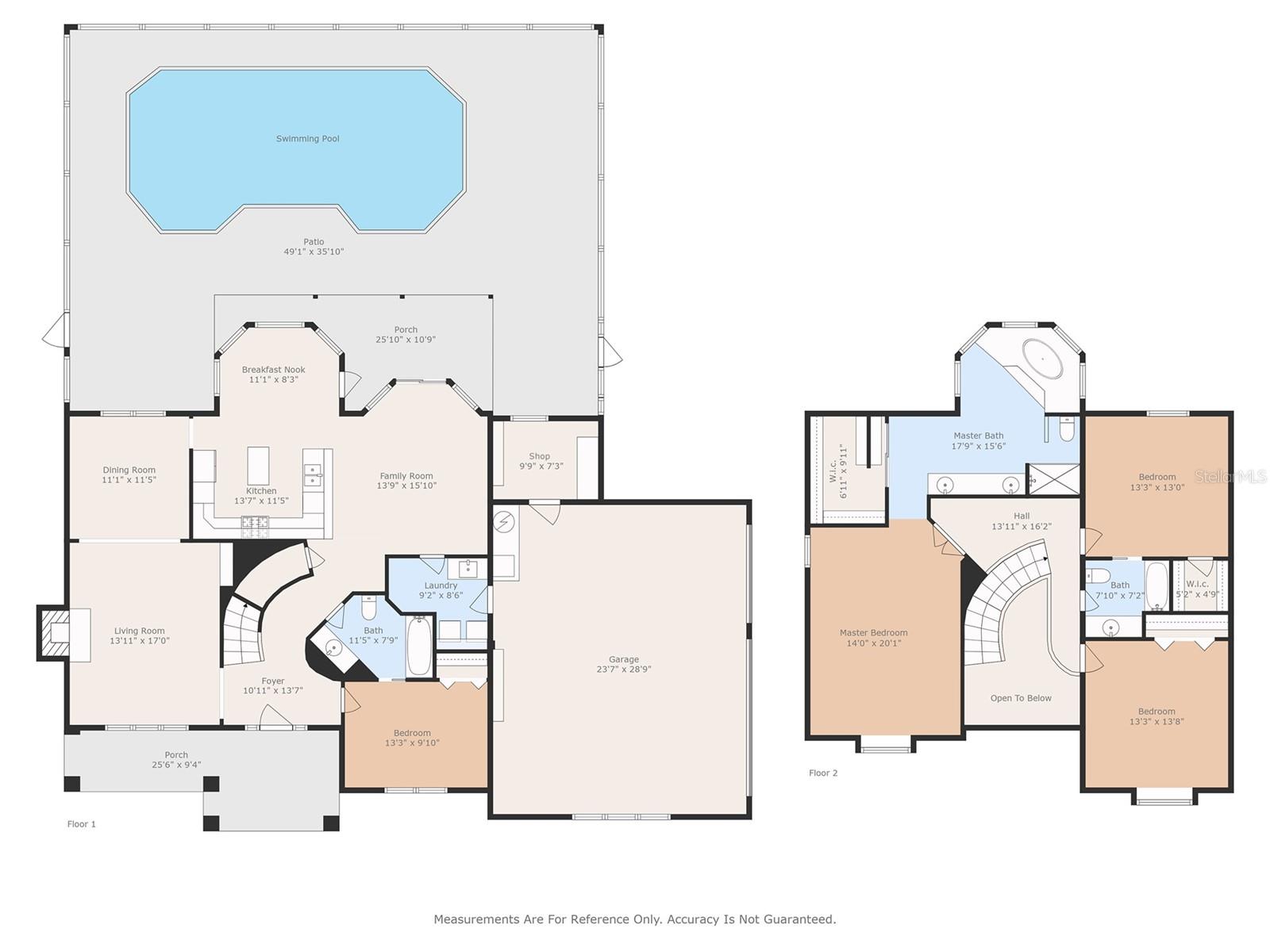
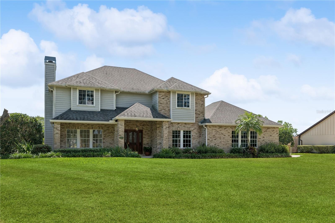
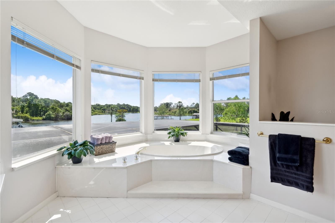
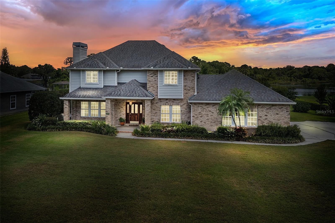
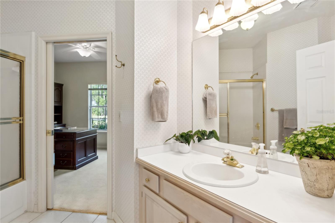
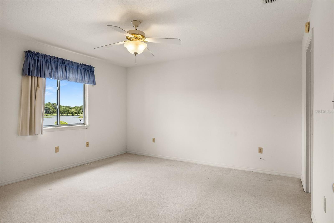
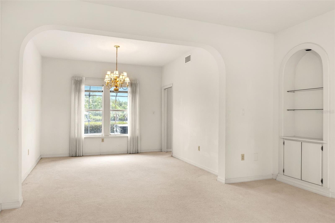
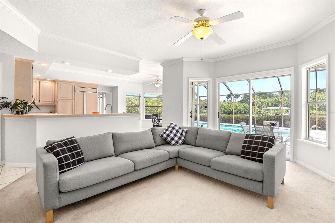
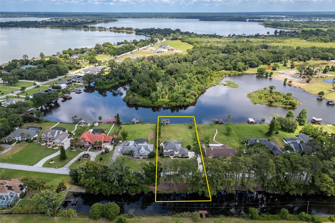
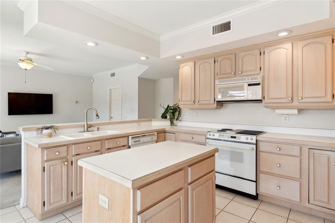
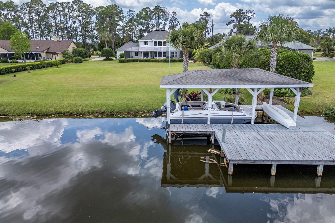
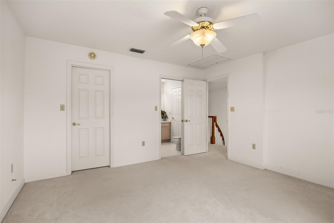
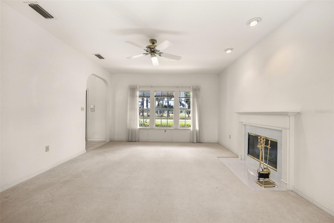
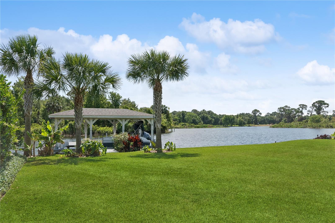
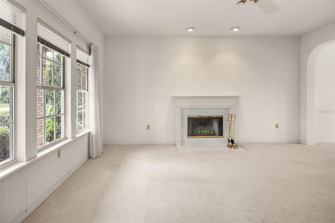
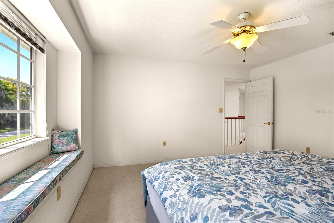
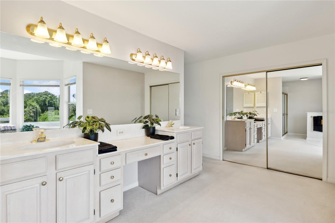
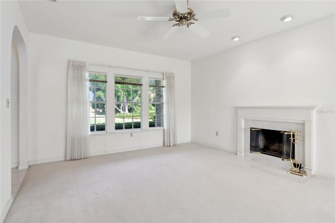
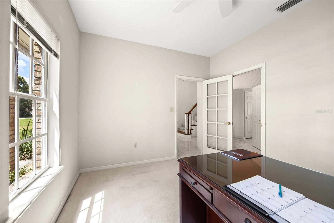
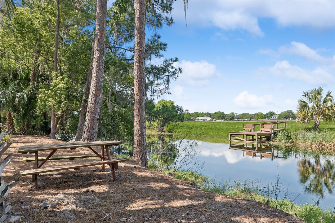
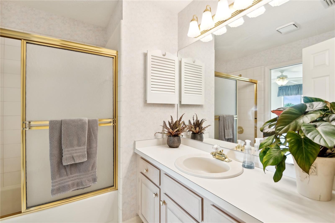
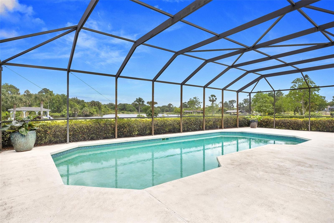
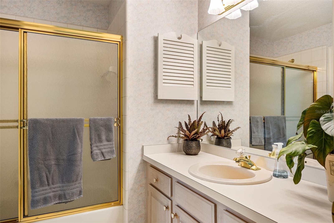
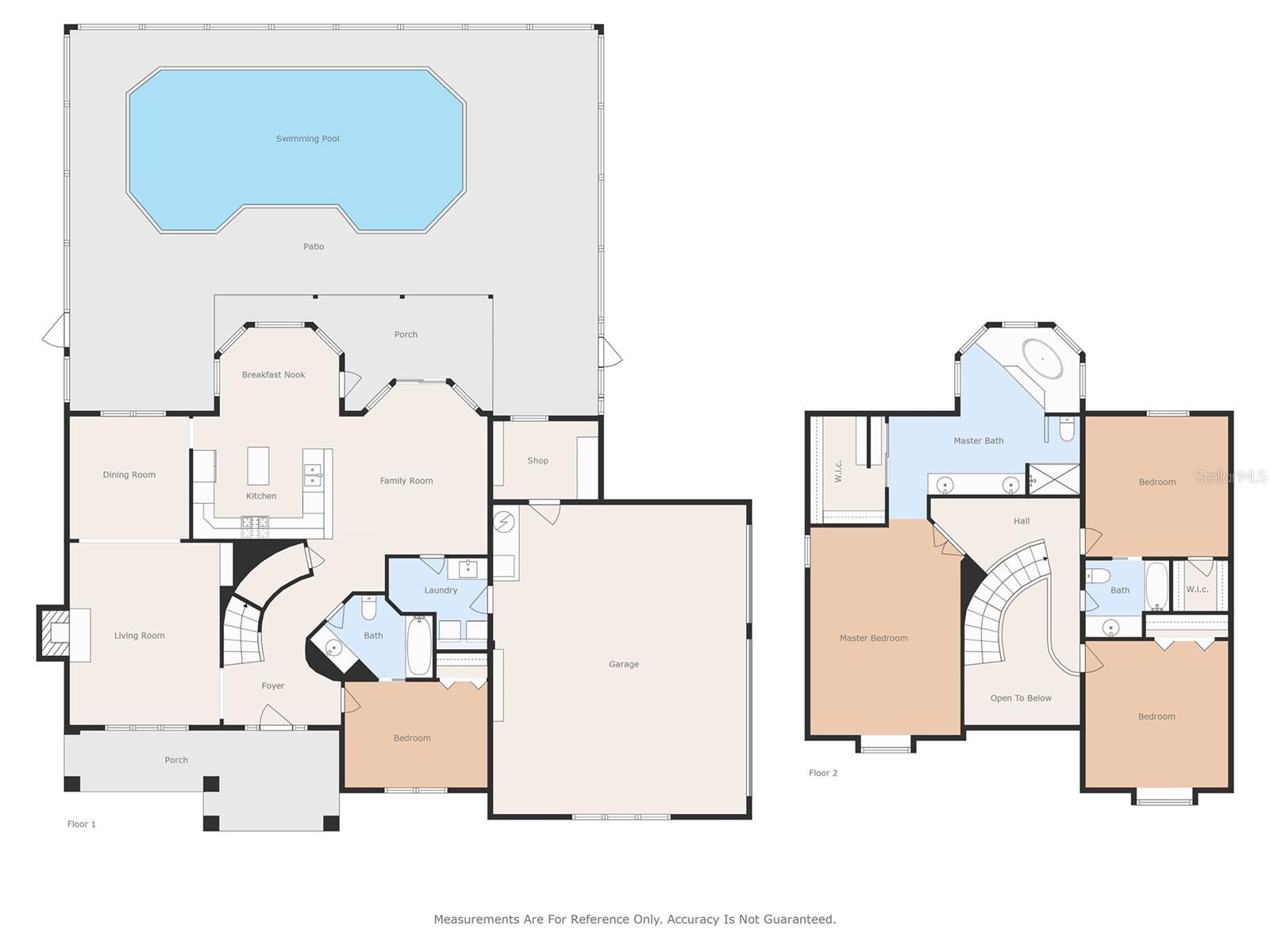
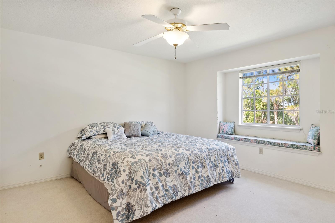
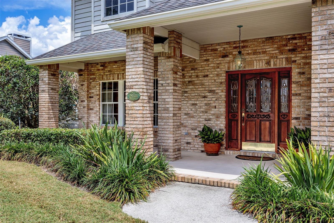
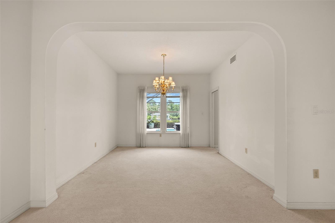
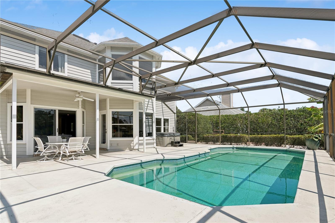
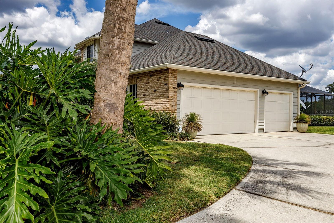
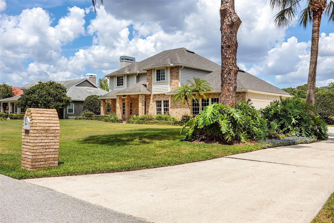
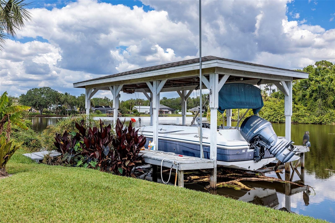
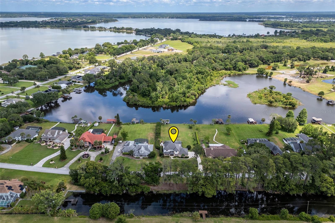
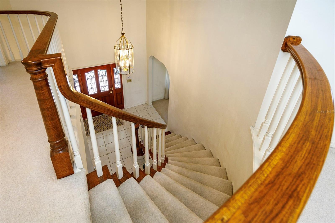
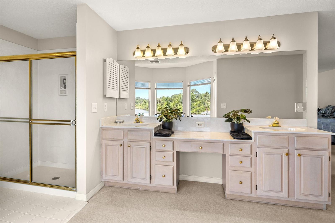
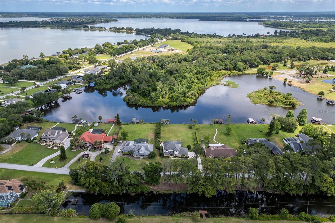
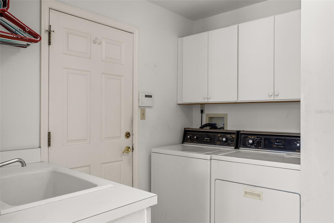
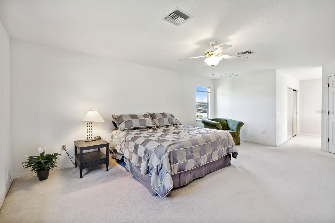
Active
29334 DAVID CT
$925,000
Features:
Property Details
Remarks
Beautiful custom built 4/3 home on lagoon to the Harris Chain of Lakes with it's own dock & boathouse waiting for you. Within 1 mile of Deer Island Golf course without HOA or HOA Fees. This home has plenty of privacy with a parklike setting in the front yard & stunning water views in the backyard. The 1 acre property with it's lush landscaping along with it's many fruit trees offers a tropical paradise. Fish from the dock & boathouse or just sit & watch all of the wildlife from your backyard. This is truly a fisherman's or bird watcher's paradise. As you enter the home you'll see the elegant, curved staircase taking you upstairs to the huge master suite. The master bath has a whirlpool garden tub with surrounding windows that provide stunning views of the sparkling lagoon. Completing the second floor are two large bedrooms & another full bath. The Main floor consists of a formal living room with a wood burning fireplace, formal dining room, kitchen with breakfast nook leading to family room with eye-catching water views. The 4th bedroom along with the 3rd bath, are also on the main floor. So many upgrades in this home here are just a few a 3 car oversized garage with a separate, air conditioned workshop, two zone heat pump HVAC, ADT security system, central vacuum system. Come take a look!
Financial Considerations
Price:
$925,000
HOA Fee:
N/A
Tax Amount:
$4920
Price per SqFt:
$321.85
Tax Legal Description:
SHIRLEY SHORES FIRST ADD LOT 16 16A PB 25 PG 1 ORB 3848 PG 1121 ORB 5477 PG 2000 ORB 5523 PG 1646
Exterior Features
Lot Size:
45376
Lot Features:
Landscaped, Near Golf Course, Oversized Lot, Paved, Private
Waterfront:
Yes
Parking Spaces:
N/A
Parking:
Driveway, Garage Door Opener, Garage Faces Side, Oversized, RV Access/Parking, Workshop in Garage
Roof:
Shingle
Pool:
Yes
Pool Features:
Gunite, In Ground, Screen Enclosure
Interior Features
Bedrooms:
4
Bathrooms:
3
Heating:
Central, Heat Pump
Cooling:
Central Air
Appliances:
Built-In Oven, Dishwasher, Disposal, Dryer, Electric Water Heater, Exhaust Fan, Freezer, Microwave, Range, Range Hood, Refrigerator, Washer
Furnished:
Yes
Floor:
Carpet, Ceramic Tile
Levels:
Two
Additional Features
Property Sub Type:
Single Family Residence
Style:
N/A
Year Built:
1991
Construction Type:
Block, Brick, Stucco, Frame, Wood Siding
Garage Spaces:
Yes
Covered Spaces:
N/A
Direction Faces:
West
Pets Allowed:
Yes
Special Condition:
None
Additional Features:
Sliding Doors
Additional Features 2:
N/A
Map
- Address29334 DAVID CT
Featured Properties