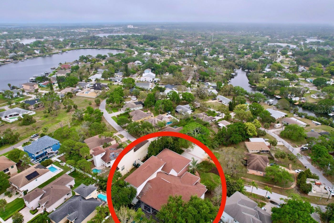
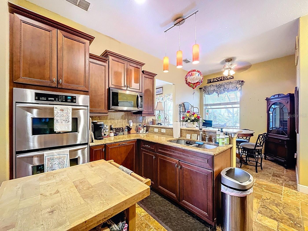
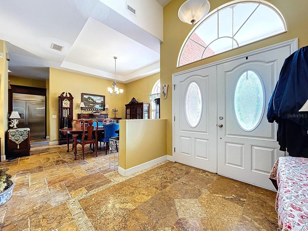
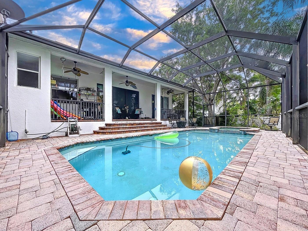
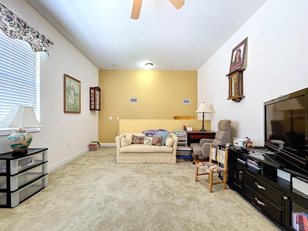
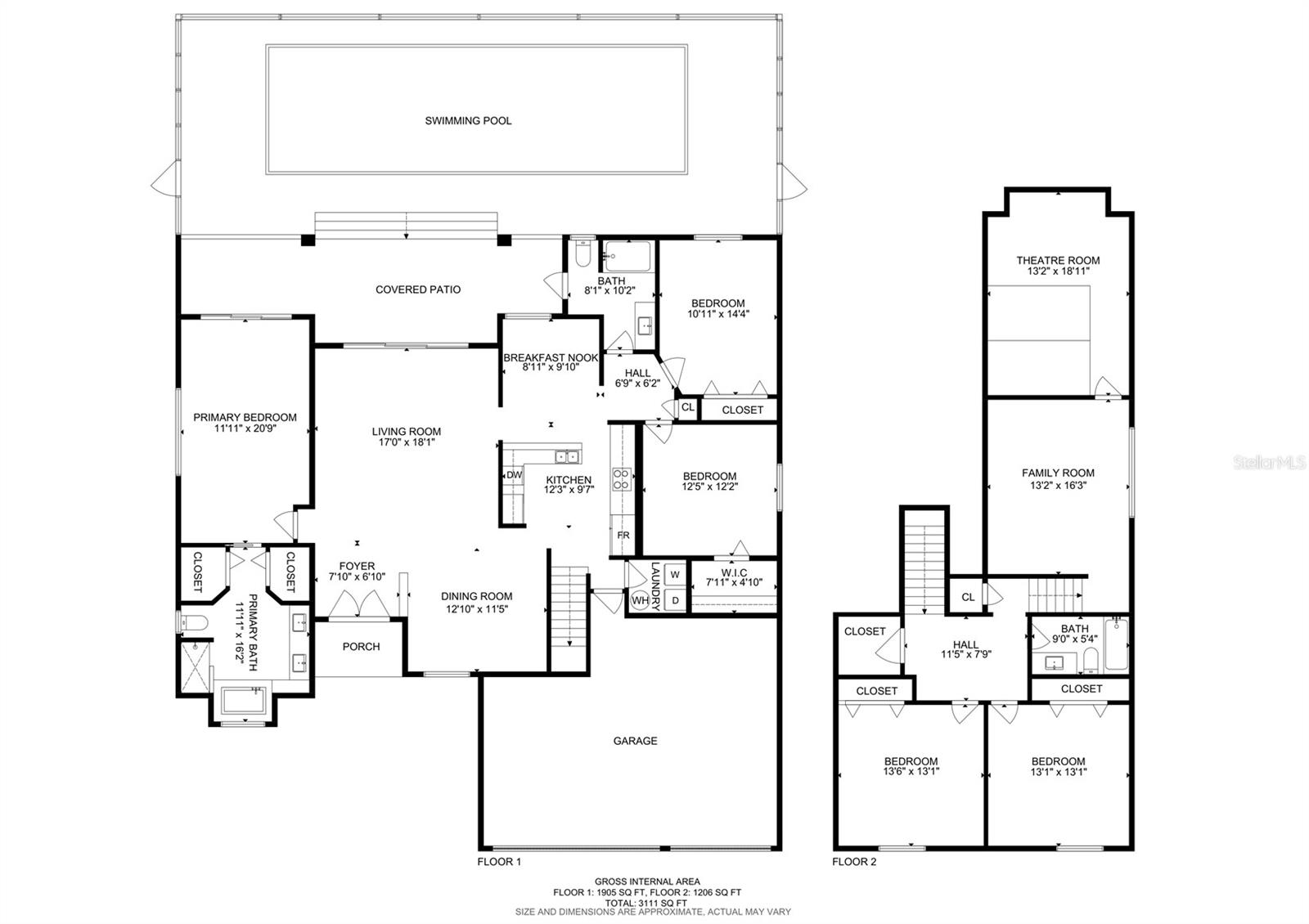
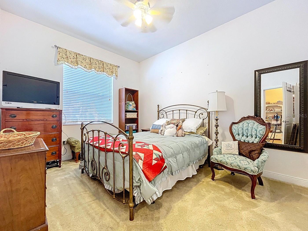
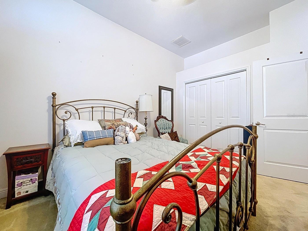
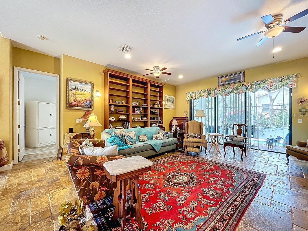
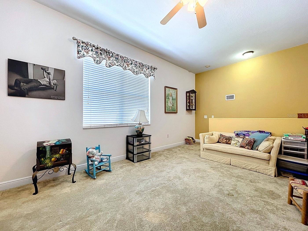
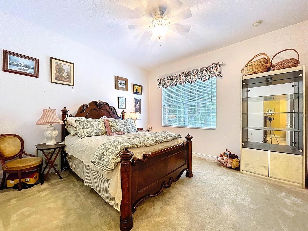
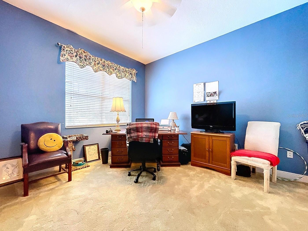
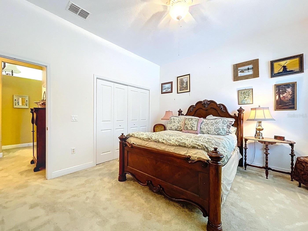
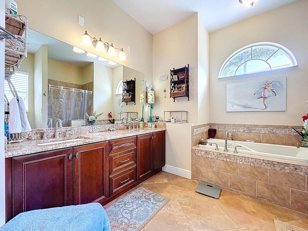
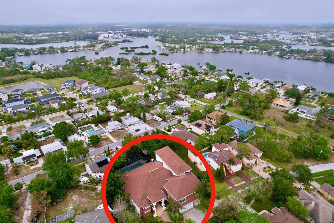
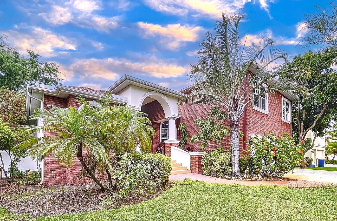
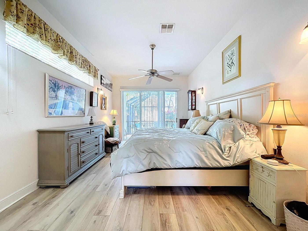
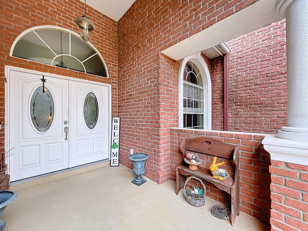
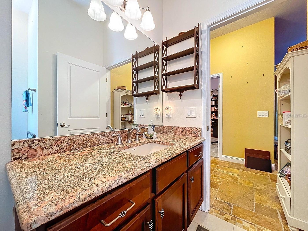
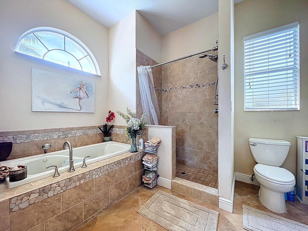
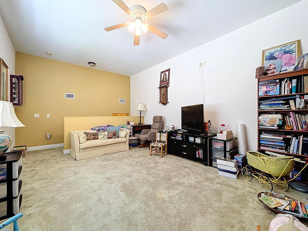
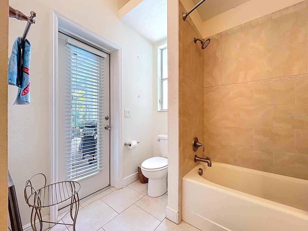
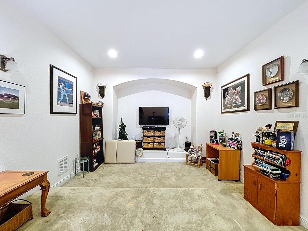
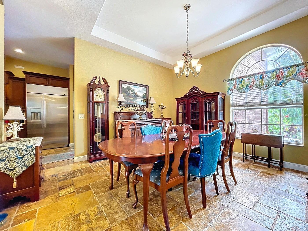
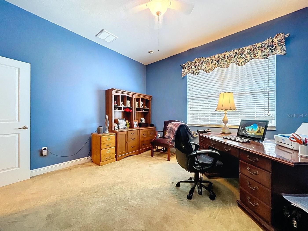
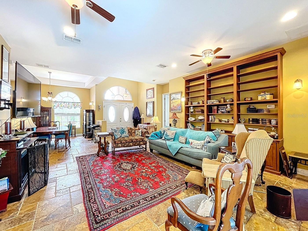
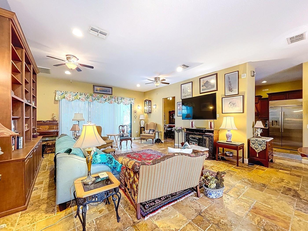
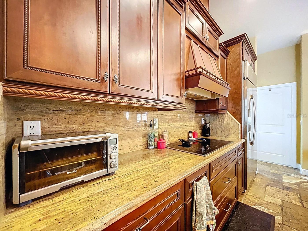
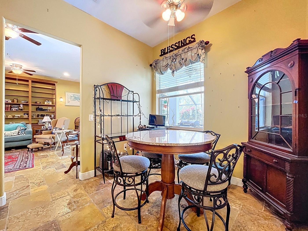
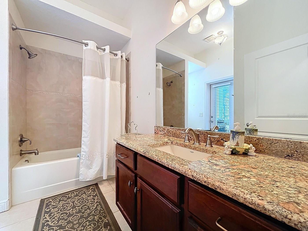
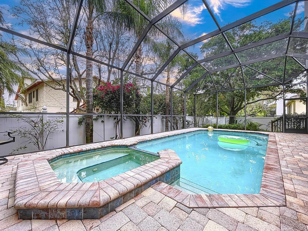
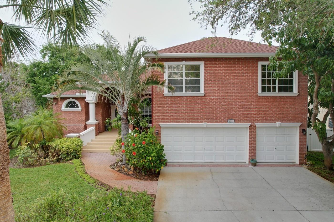
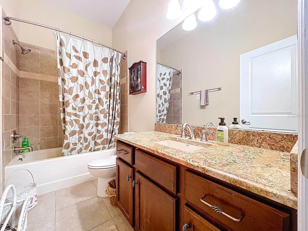
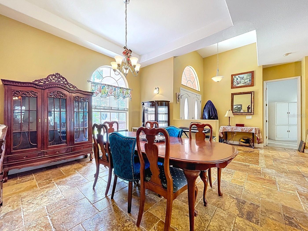
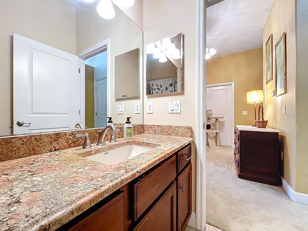
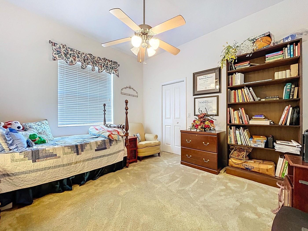
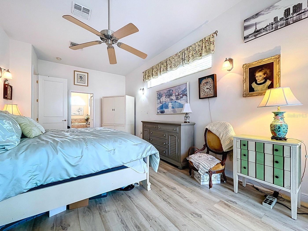
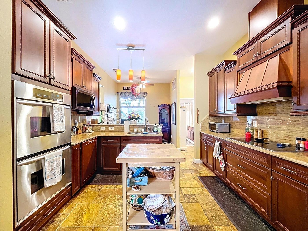
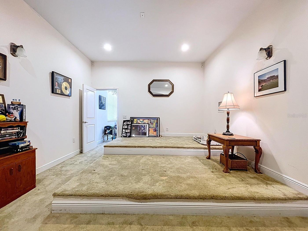
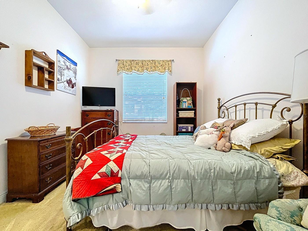
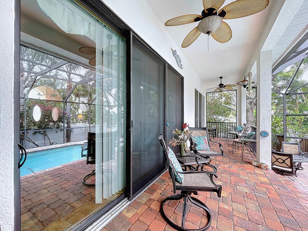
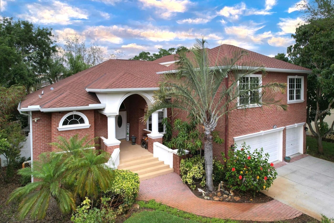
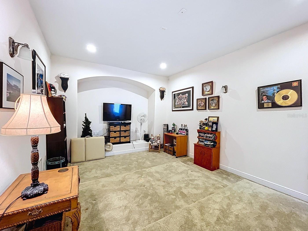
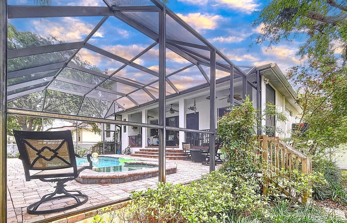
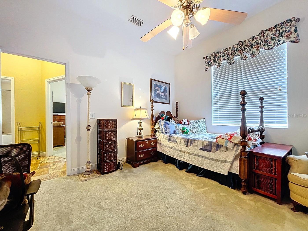
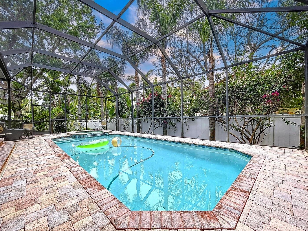
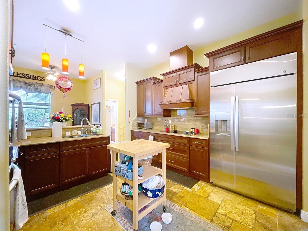
Active
1218 CASTLE TER
$899,900
Features:
Property Details
Remarks
NO FLOOD DAMAGE TO THIS HOME DURING RECENT HURRICANES! Homeowner pays $1335 annually for flood insurance, and this policy is assignable to the new owner! The homeowner's insurance was just renewed on 5/16/2025 at the low annual premium of $3008. Come tour this exquisite custom built 5 bedroom, 3 bath home, complete with PRIVATE RESORT STYLE POOL AND SPA, and THEATER ROOM. Located minutes from historic downtown Tarpon Springs and the famous Sponge Docks, and a short distance to Howard Park and gorgeous beaches. This inviting home offers a stunning chef's kitchen with 42" cabinets, granite countertops, stainless steel appliances, and charming breakfast nook, a spacious living/great room and separate formal dining room, a luxurious king size master suite, a theater room with stadium seating for six, and a large family/bonus room!
Financial Considerations
Price:
$899,900
HOA Fee:
N/A
Tax Amount:
$5676.06
Price per SqFt:
$286.96
Tax Legal Description:
SUNSET HILLS BLK 17, LOT 18 & PART OF LOT 17 DESC BEG SW COR OF LOT 18 TH N 90FT TH N39D 02'34"E 31.87FT TH S86D24' 00"E 75.35FT TH S06D24' 11"W 116.22FT TH CUR LT RAD 900FT ARC 82.54FT CB N86D13'28"W 82.52FT TO POB
Exterior Features
Lot Size:
9148
Lot Features:
N/A
Waterfront:
No
Parking Spaces:
N/A
Parking:
Garage Door Opener, Oversized
Roof:
Tile
Pool:
Yes
Pool Features:
Deck, In Ground, Lighting, Outside Bath Access, Screen Enclosure, Tile
Interior Features
Bedrooms:
5
Bathrooms:
3
Heating:
Electric, Heat Pump
Cooling:
Central Air
Appliances:
Built-In Oven, Convection Oven, Cooktop, Dishwasher, Disposal, Dryer, Electric Water Heater, Exhaust Fan, Freezer, Ice Maker, Microwave, Range, Range Hood, Refrigerator, Trash Compactor, Washer, Water Filtration System, Water Softener
Furnished:
No
Floor:
Luxury Vinyl, Tile, Travertine
Levels:
Two
Additional Features
Property Sub Type:
Single Family Residence
Style:
N/A
Year Built:
2007
Construction Type:
Block
Garage Spaces:
Yes
Covered Spaces:
N/A
Direction Faces:
West
Pets Allowed:
No
Special Condition:
None
Additional Features:
French Doors, Lighting, Private Mailbox, Rain Gutters, Sprinkler Metered
Additional Features 2:
N/A
Map
- Address1218 CASTLE TER
Featured Properties