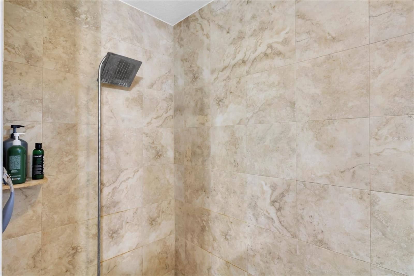
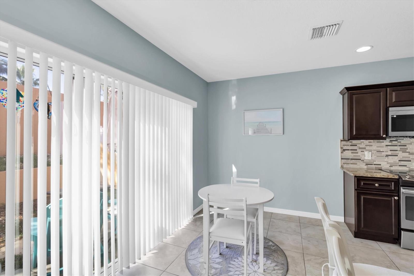


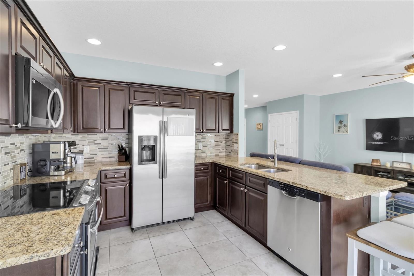
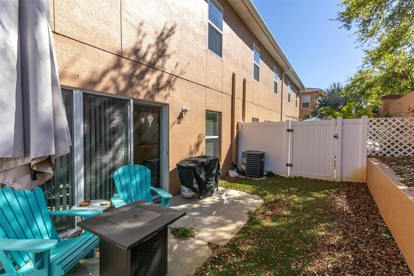

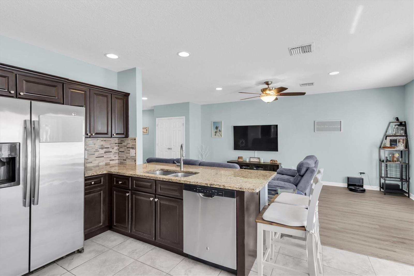
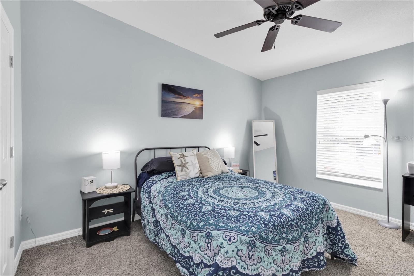
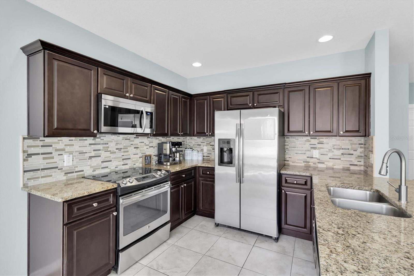
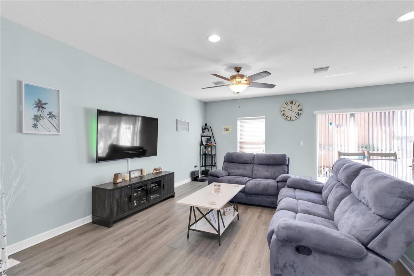

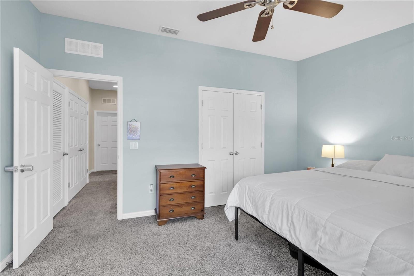

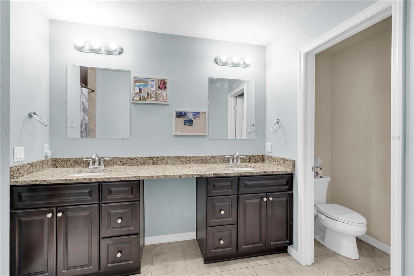
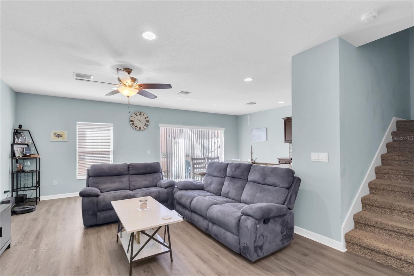
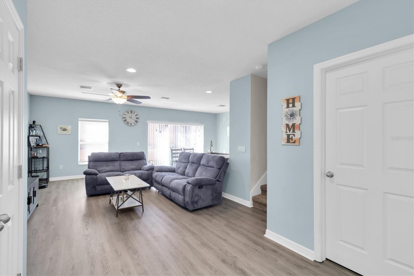


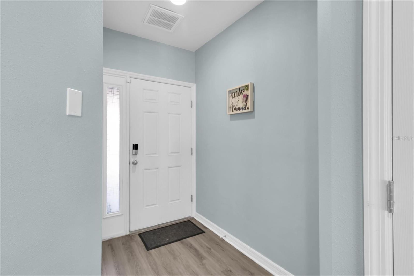

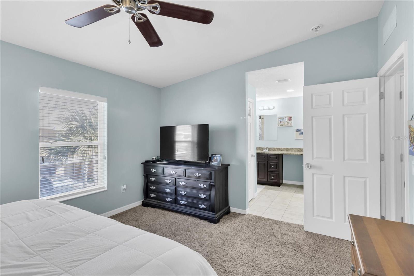

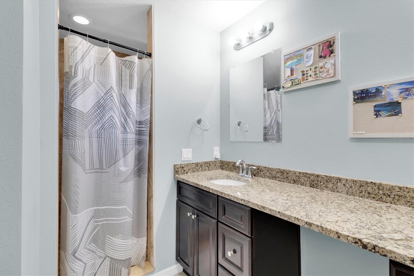
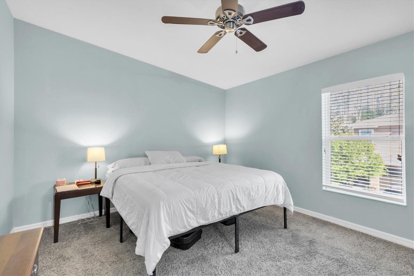

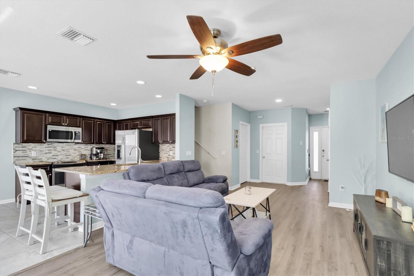

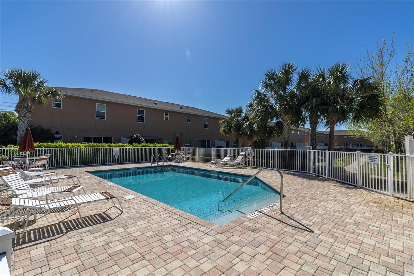


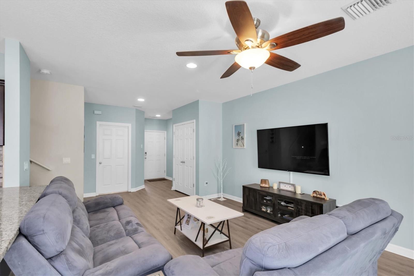
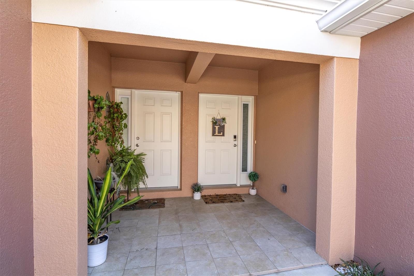
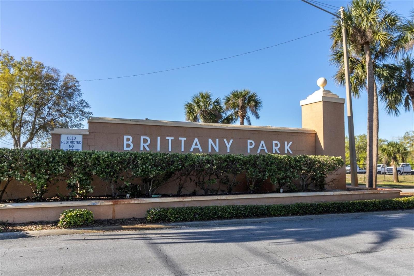

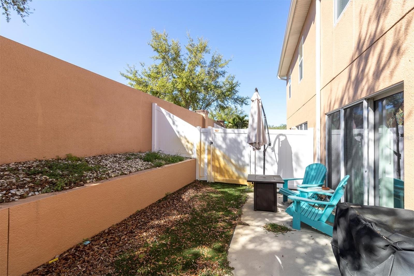


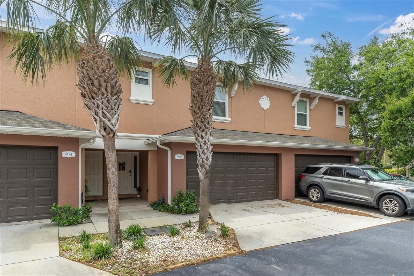


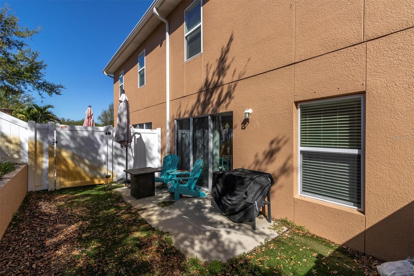
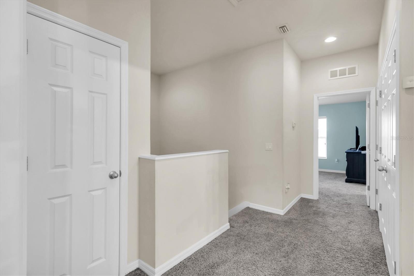
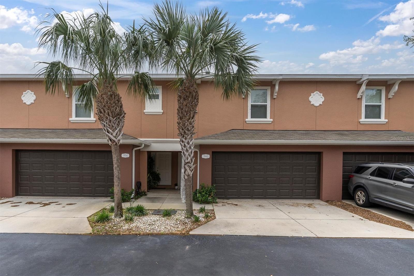

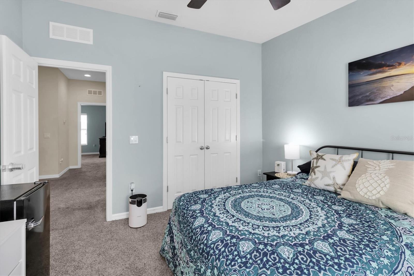

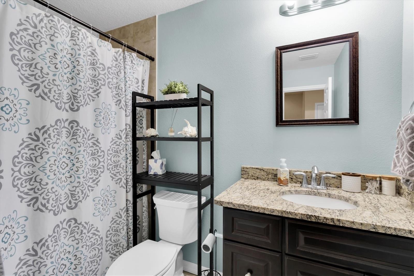
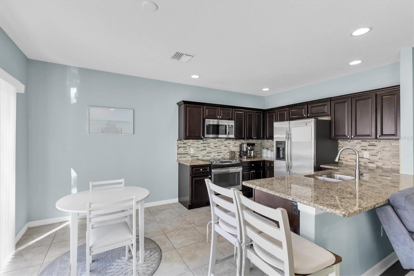
Active
946 CELTIC CIR
$310,000
Features:
Property Details
Remarks
Welcome to this charming 3-bedroom, 2.5-bathroom townhome in the sought-after Brittany Park community. Offering a modern open-concept layout, this home is designed for both comfort and convenience. The lower level features a spacious kitchen and living room, perfect for entertaining. The kitchen boasts stainless steel appliances, a tiled backsplash, granite countertops, and plenty of cabinet space. Upstairs, the primary suite offers a walk-in closet and an ensuite bathroom complete with dual vanity sinks and a walk-in shower. Two additional bedrooms, a hall bath, and a laundry room provide functionality and space for family or guests. Step outside to the private fenced patio, an ideal spot to relax and unwind. Located in Tarpon Springs, this home offers easy access to shopping, dining, and major roadways, making commutes to Clearwater, Tampa, and surrounding areas a breeze. Don’t miss this move-in-ready townhome—schedule your showing today!
Financial Considerations
Price:
$310,000
HOA Fee:
269
Tax Amount:
$4278
Price per SqFt:
$193.51
Tax Legal Description:
TOWNHOMES AT BRITTANY PARK LOT 14
Exterior Features
Lot Size:
2243
Lot Features:
N/A
Waterfront:
No
Parking Spaces:
N/A
Parking:
N/A
Roof:
Shingle
Pool:
No
Pool Features:
N/A
Interior Features
Bedrooms:
3
Bathrooms:
3
Heating:
Central, Electric
Cooling:
Central Air
Appliances:
Dishwasher, Disposal, Dryer, Microwave, Range, Refrigerator, Washer
Furnished:
No
Floor:
Carpet, Luxury Vinyl, Tile
Levels:
Two
Additional Features
Property Sub Type:
Townhouse
Style:
N/A
Year Built:
2016
Construction Type:
Block, Stucco
Garage Spaces:
Yes
Covered Spaces:
N/A
Direction Faces:
South
Pets Allowed:
Yes
Special Condition:
None
Additional Features:
Hurricane Shutters, Lighting, Sliding Doors
Additional Features 2:
Buyer/Buyers Agent to confirm any restrictions.
Map
- Address946 CELTIC CIR
Featured Properties