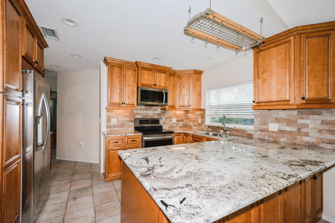
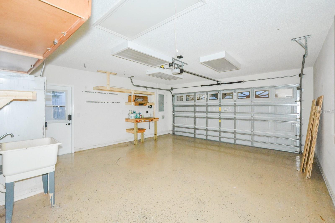
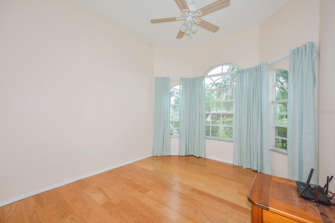
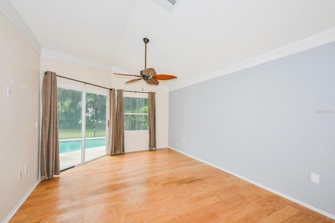
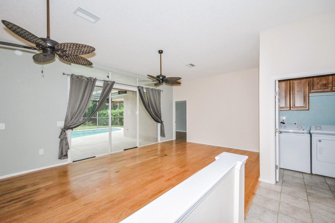
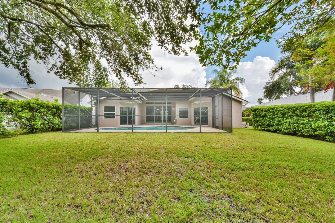
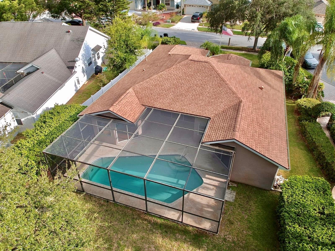
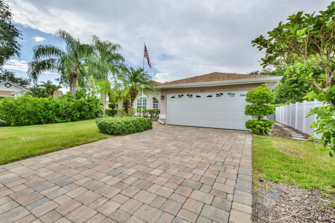
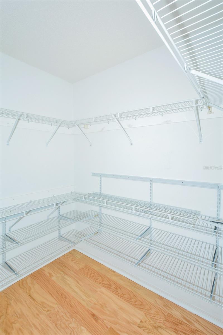
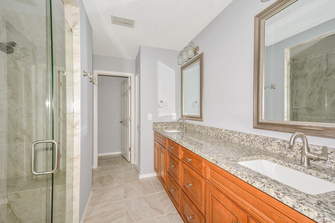
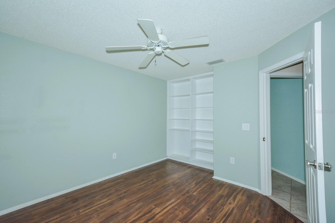
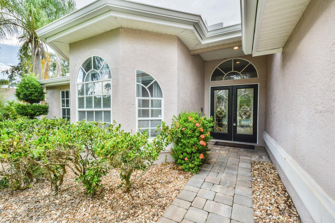
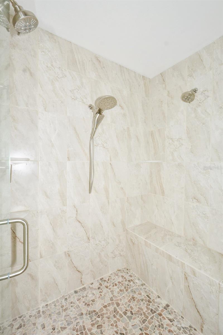
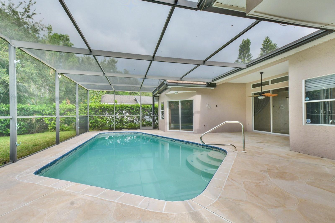
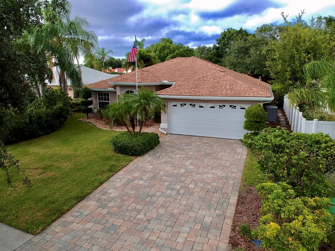
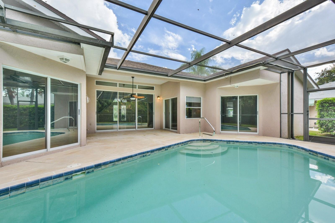
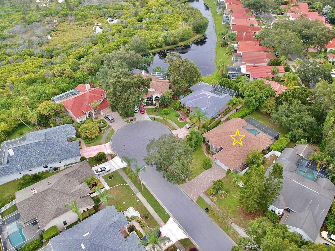
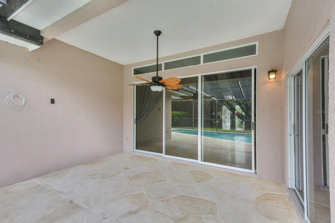
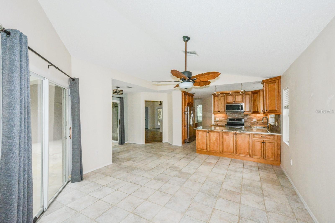
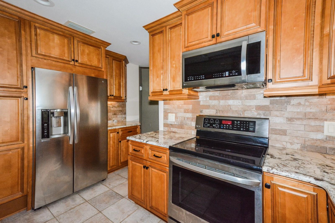
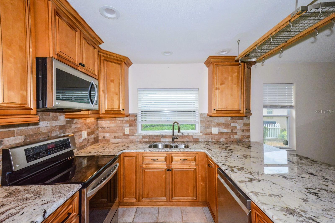
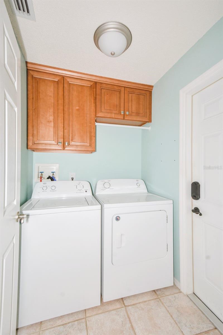
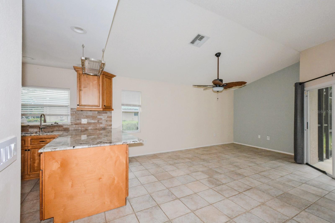
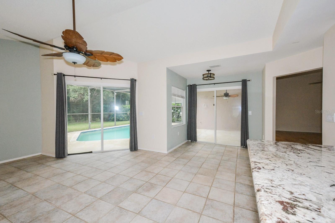
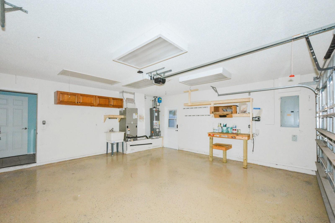
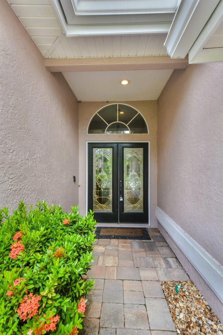
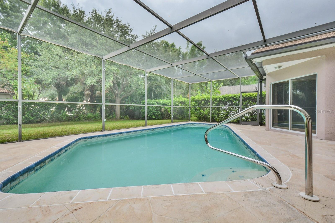
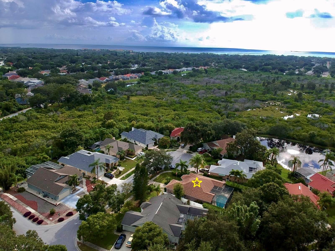
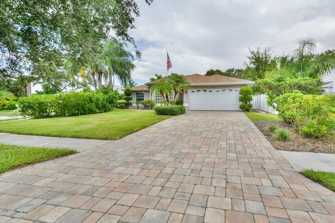
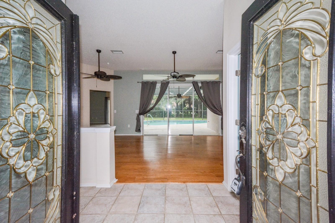
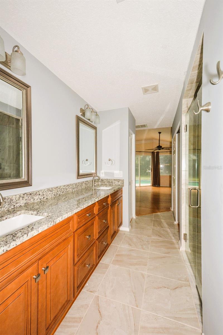
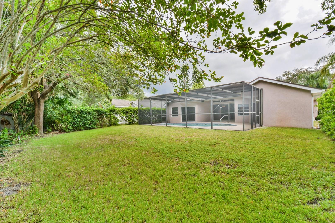
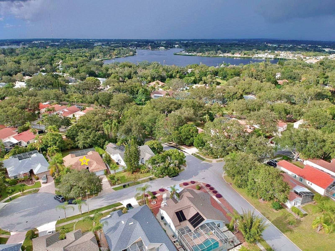
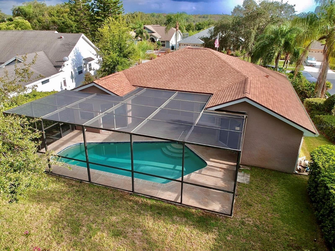
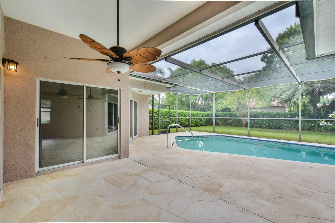
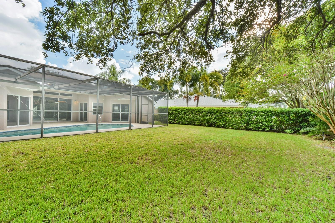
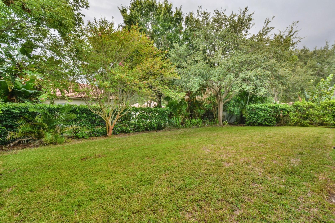
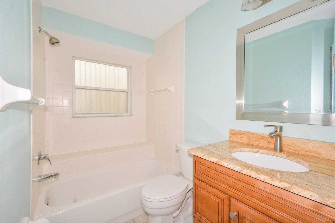
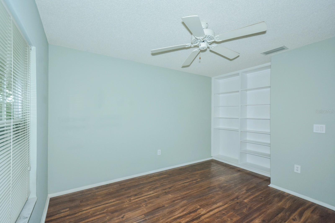
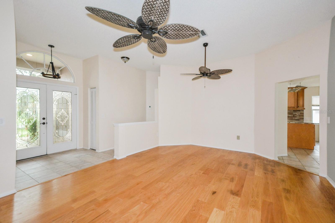
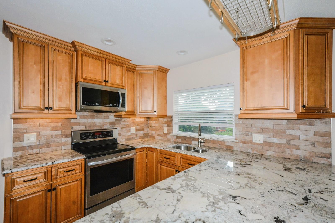
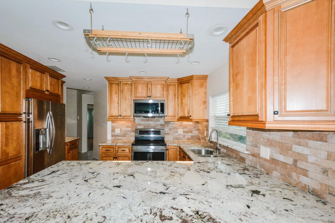
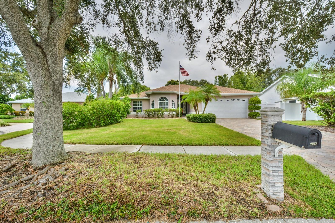
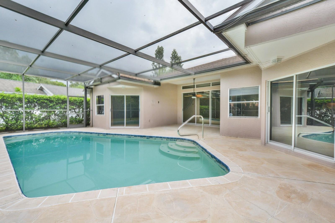
Active
805 ANCHORS WAY
$549,999
Features:
Property Details
Remarks
Beautiful Tarpon Springs pool home with over 1,700 square feet offering three bedrooms, two full baths, and a two-car garage. Ideal location tucked away on a quiet cul-de-sac and with a large backyard. Two things that are not common in this neighborhood. Tastefully updated kitchen and master bathroom. Separate living & family rooms, a breakfast nook overlooking the pool, and a split floor plan with spacious master suite which has dual walk-in closets. The beautifully done walk-in shower has three shower heads and bench. Relax or entertain in the screened lanai with the swimming pool and outdoor dining area. Smart light switches throughout, full house electrical hook up for a generator , hurricane shutters, reclaimed water for irrigation, and a variable speed pool pump are additional features. No flooding or storm surge on this street. In regards to flood insurance, this property has a Letter of Map Amendment (LOMA). This map amendment eliminates the federal flood insurance purchase requirement which is a condition of federal or federally backed financing. Meaning flood insurance may not be needed. Located in the sought after West Winds neighborhood close to the world famous Sponge Docks, downtown Tarpon Springs, and shopping. Walk to both local beaches and all three schools!
Financial Considerations
Price:
$549,999
HOA Fee:
74.9
Tax Amount:
$3609
Price per SqFt:
$315.73
Tax Legal Description:
WESTWINDS PHASE I LOT 54
Exterior Features
Lot Size:
8590
Lot Features:
Cul-De-Sac, FloodZone
Waterfront:
No
Parking Spaces:
N/A
Parking:
N/A
Roof:
Shingle
Pool:
Yes
Pool Features:
Gunite, In Ground, Lighting, Screen Enclosure
Interior Features
Bedrooms:
3
Bathrooms:
2
Heating:
Electric, Heat Pump
Cooling:
Central Air
Appliances:
Dishwasher, Disposal
Furnished:
No
Floor:
Ceramic Tile, Laminate
Levels:
One
Additional Features
Property Sub Type:
Single Family Residence
Style:
N/A
Year Built:
1997
Construction Type:
Stucco, Wood Frame
Garage Spaces:
Yes
Covered Spaces:
N/A
Direction Faces:
South
Pets Allowed:
No
Special Condition:
None
Additional Features:
Irrigation System, Sliding Doors
Additional Features 2:
See HOA rules and regulations.
Map
- Address805 ANCHORS WAY
Featured Properties