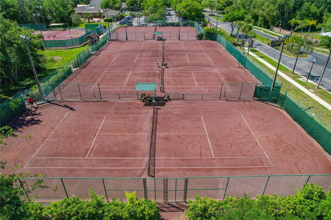
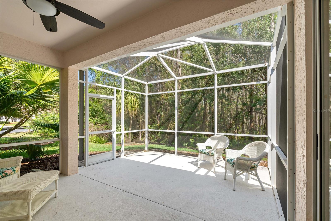
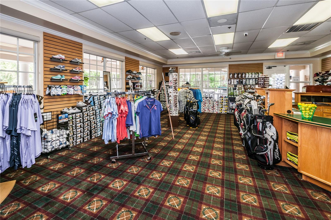
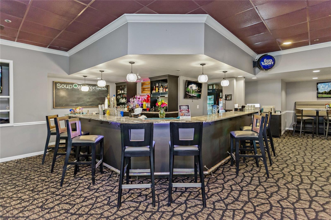
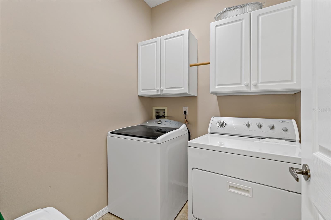
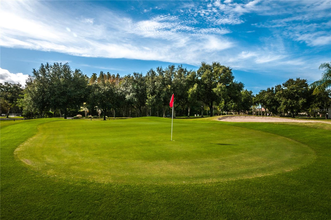
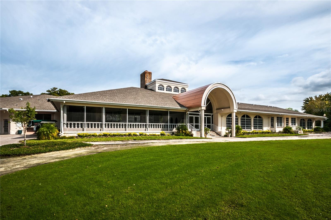
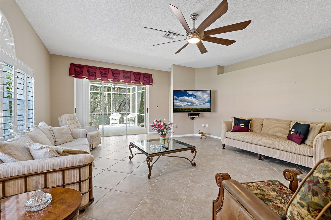
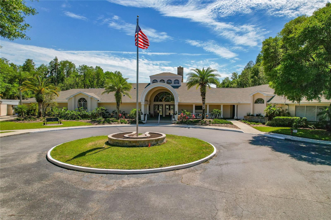
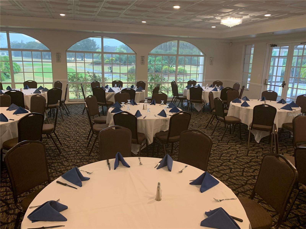
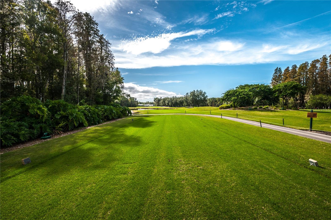
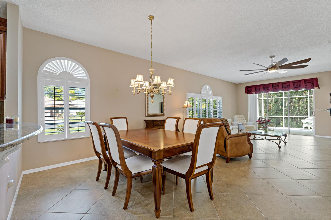
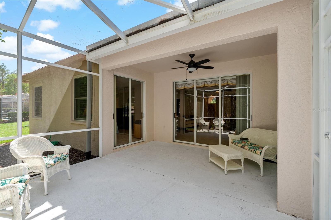
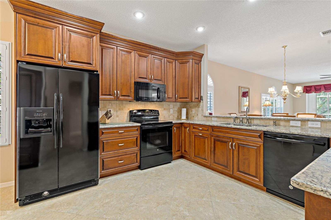
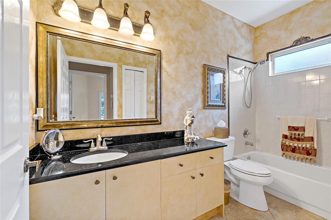
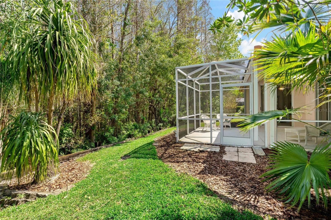
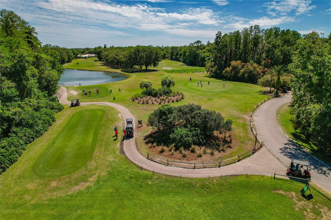
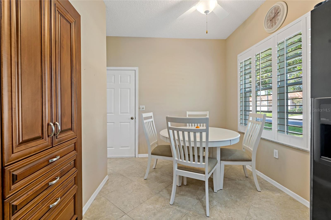
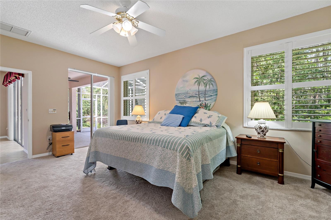
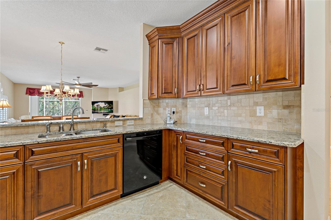
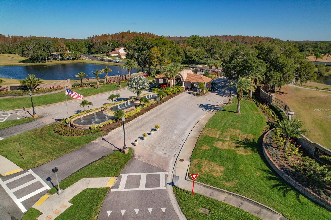
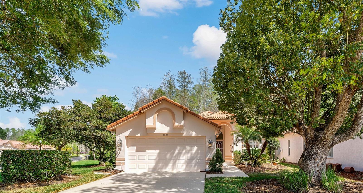
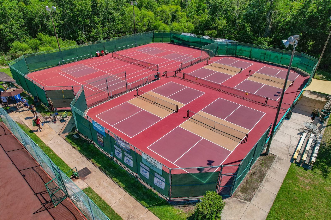
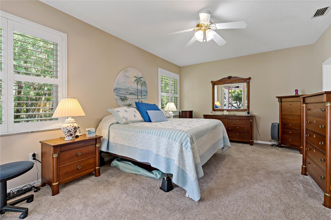
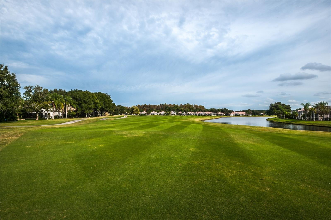
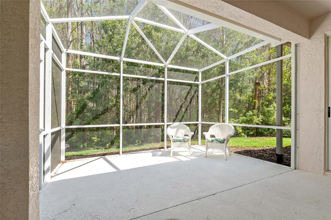
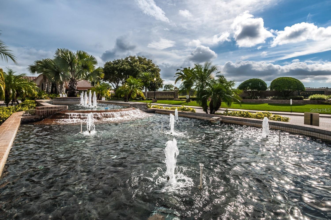
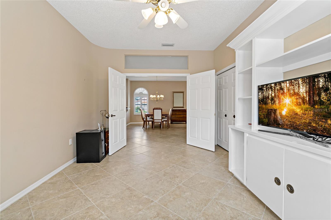
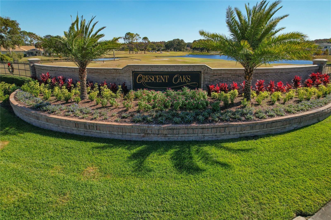
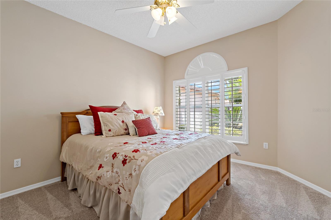
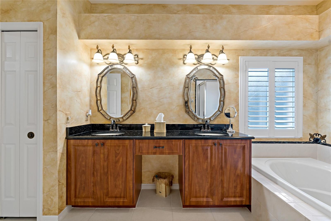
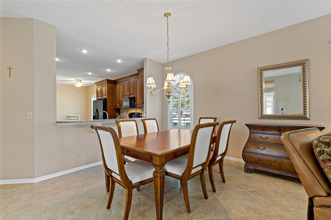
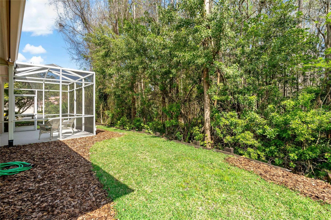
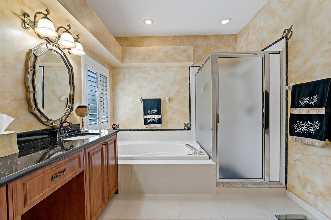
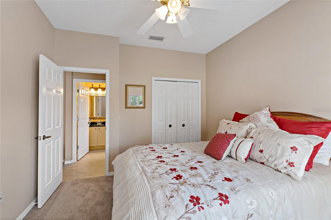
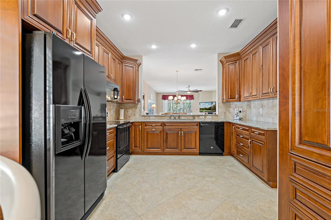
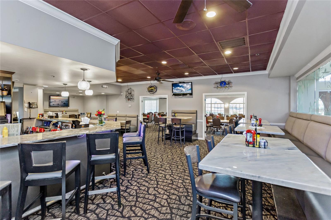
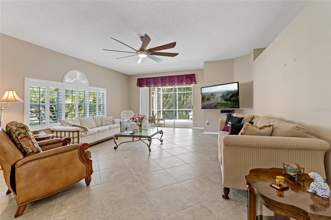
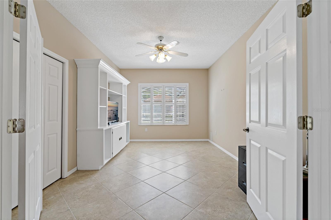
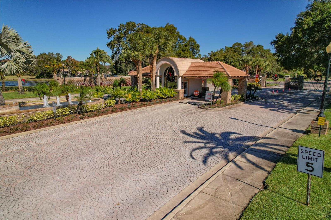
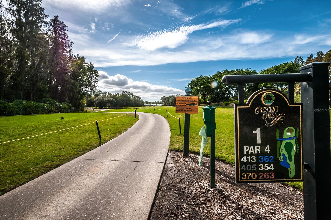
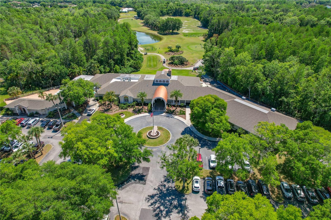
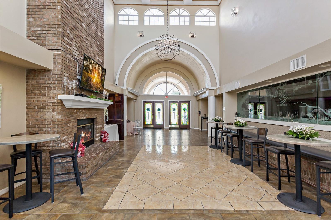
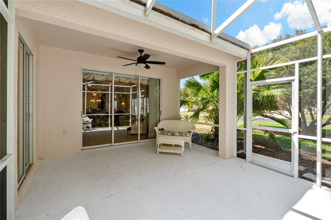
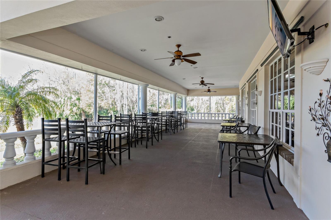
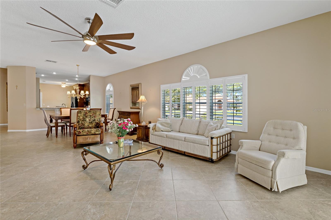
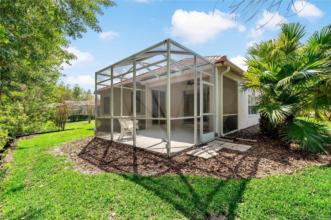
Active
1383 DARTFORD DR
$418,900
Features:
Property Details
Remarks
"NEW PRICE IMPROVEMENT" This corner lot villa located in Coventry of Crescent Oaks is a Unique super large property at entry on a very quiet and private lot. Extra long driveway with space for more than 6 cars situates this gem away from the lone adjacent neighbor. Panoramic nature views through tons of glass decorated with custom shutters reflecting a personal family oasis within an open and larger living space than its neighbors. The 3 bedroom/2 bathroom (Den can be used as a 3rd Bedroom) layout offers an open floor plan with ceramic tile flooring in the main living areas, upgraded cabinetry and granite countertops throughout the space. The dinette area features a large window overlooking the side of the property which boasts beautiful landscaping. This house has been meticulously cared for and has to be seen to appreciate all the features and upgrades. Recent upgrades include plantation shutters, NEW ROOF (2018), NEW A/C (2016), and NEW CARPETING in both bedrooms (2023). Close to shopping, restaurants, beaches, Tampa International Airport and the World Famous Sponge Docks! If you're looking for a comfortable and well-maintained home with lots of natural light and a beautiful view, this villa is definitely worth a look!
Financial Considerations
Price:
$418,900
HOA Fee:
187
Tax Amount:
$7639
Price per SqFt:
$210.4
Tax Legal Description:
CRESCENT OAKS COUNTRY CLUB COVENTRY, PHASE 4 LOT 123
Exterior Features
Lot Size:
22381
Lot Features:
Conservation Area, Corner Lot, Landscaped, Near Golf Course, Sidewalk, Paved
Waterfront:
No
Parking Spaces:
N/A
Parking:
N/A
Roof:
Tile
Pool:
No
Pool Features:
N/A
Interior Features
Bedrooms:
3
Bathrooms:
2
Heating:
Central, Electric, Heat Pump
Cooling:
Central Air
Appliances:
Dishwasher, Disposal, Dryer, Electric Water Heater, Microwave, Range, Refrigerator, Washer, Water Softener
Furnished:
No
Floor:
Carpet, Ceramic Tile
Levels:
One
Additional Features
Property Sub Type:
Single Family Residence
Style:
N/A
Year Built:
1995
Construction Type:
Block, Concrete, Stucco
Garage Spaces:
Yes
Covered Spaces:
N/A
Direction Faces:
West
Pets Allowed:
No
Special Condition:
None
Additional Features:
Private Mailbox, Rain Gutters, Sidewalk, Sliding Doors
Additional Features 2:
*** NO LEASING ALLOWED IN CRESCENT OAKS ***
Map
- Address1383 DARTFORD DR
Featured Properties