




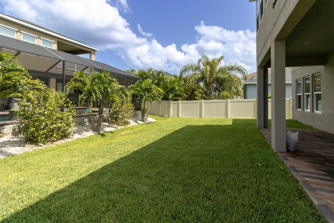










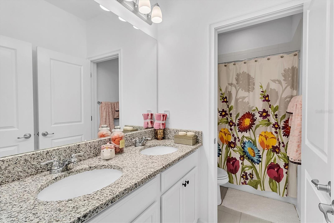




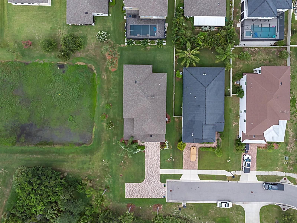



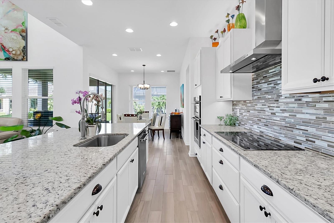

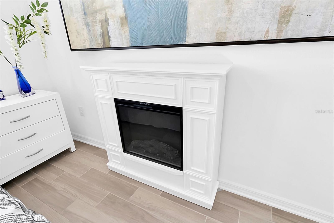
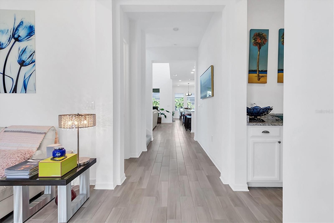





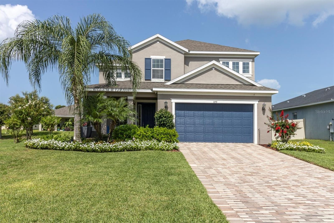


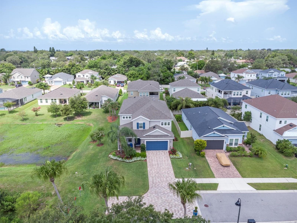
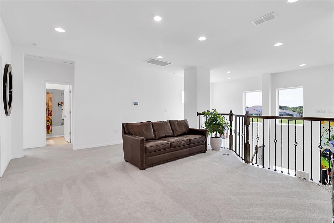

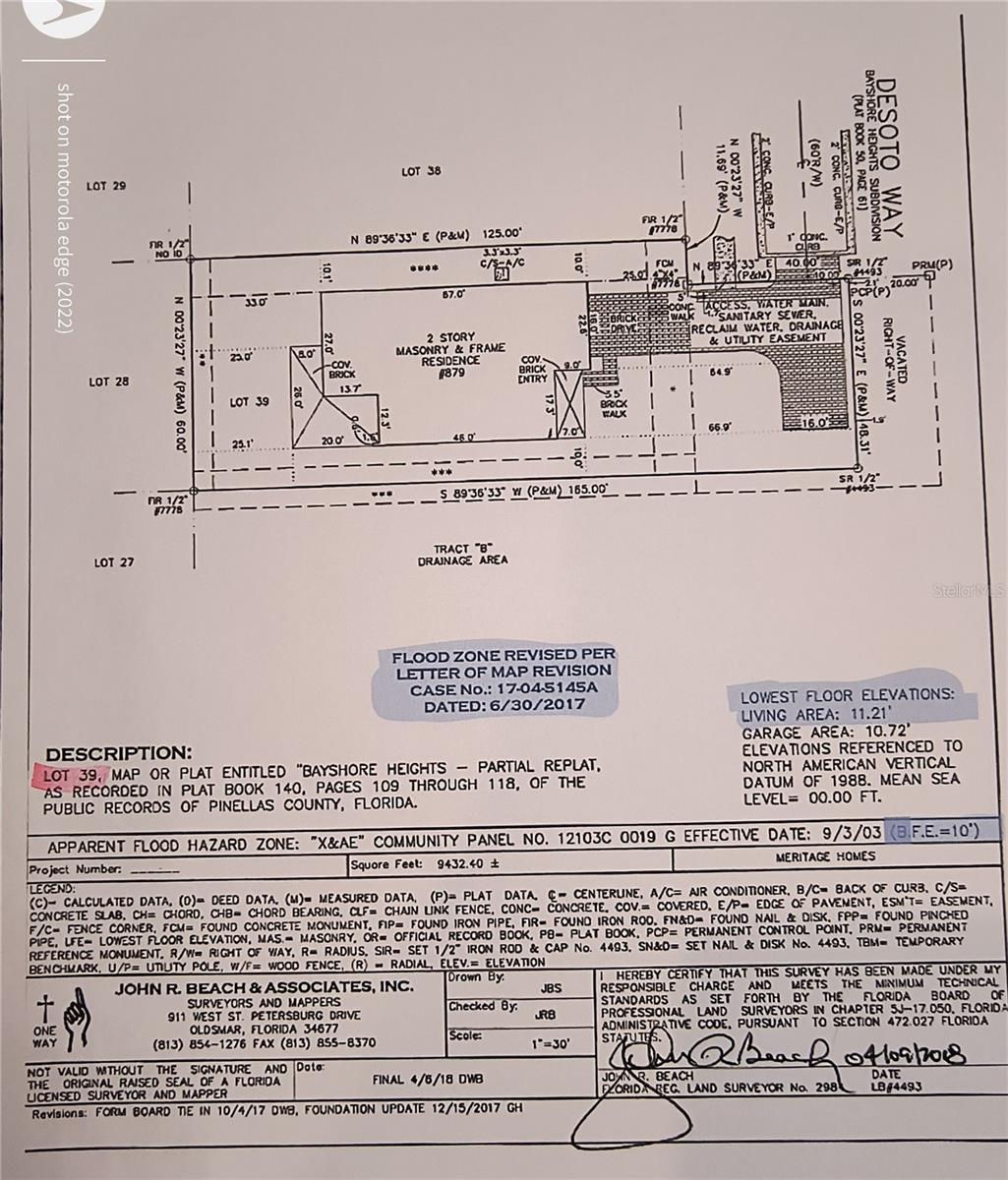



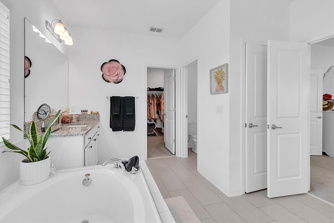




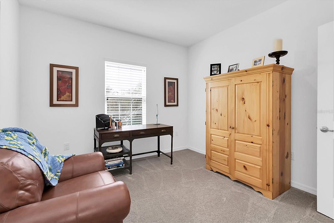








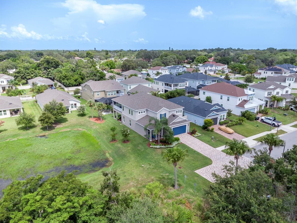
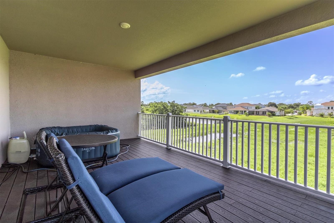
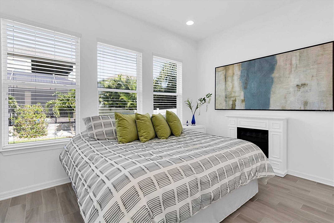

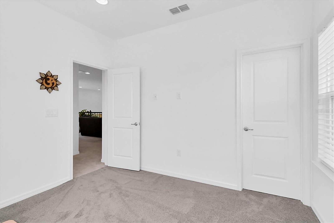











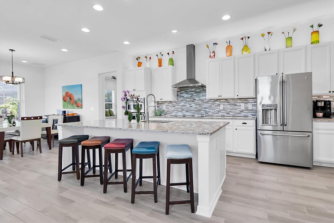


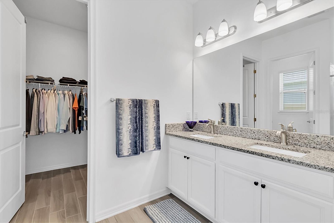





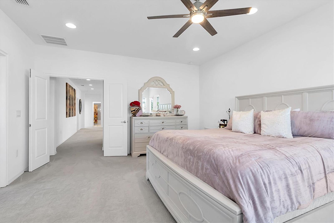


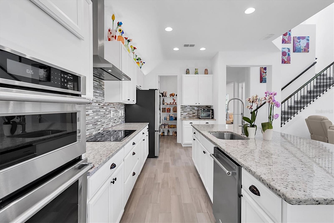






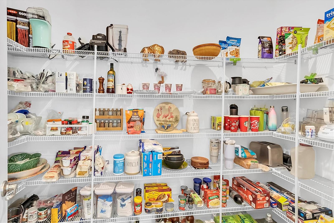


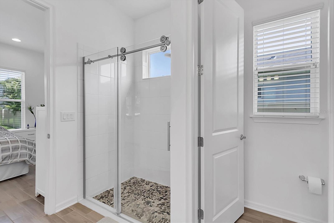













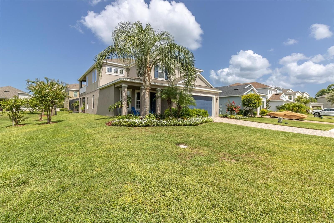




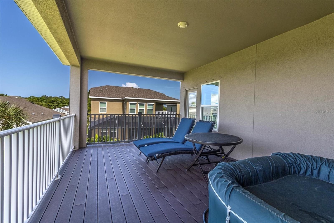


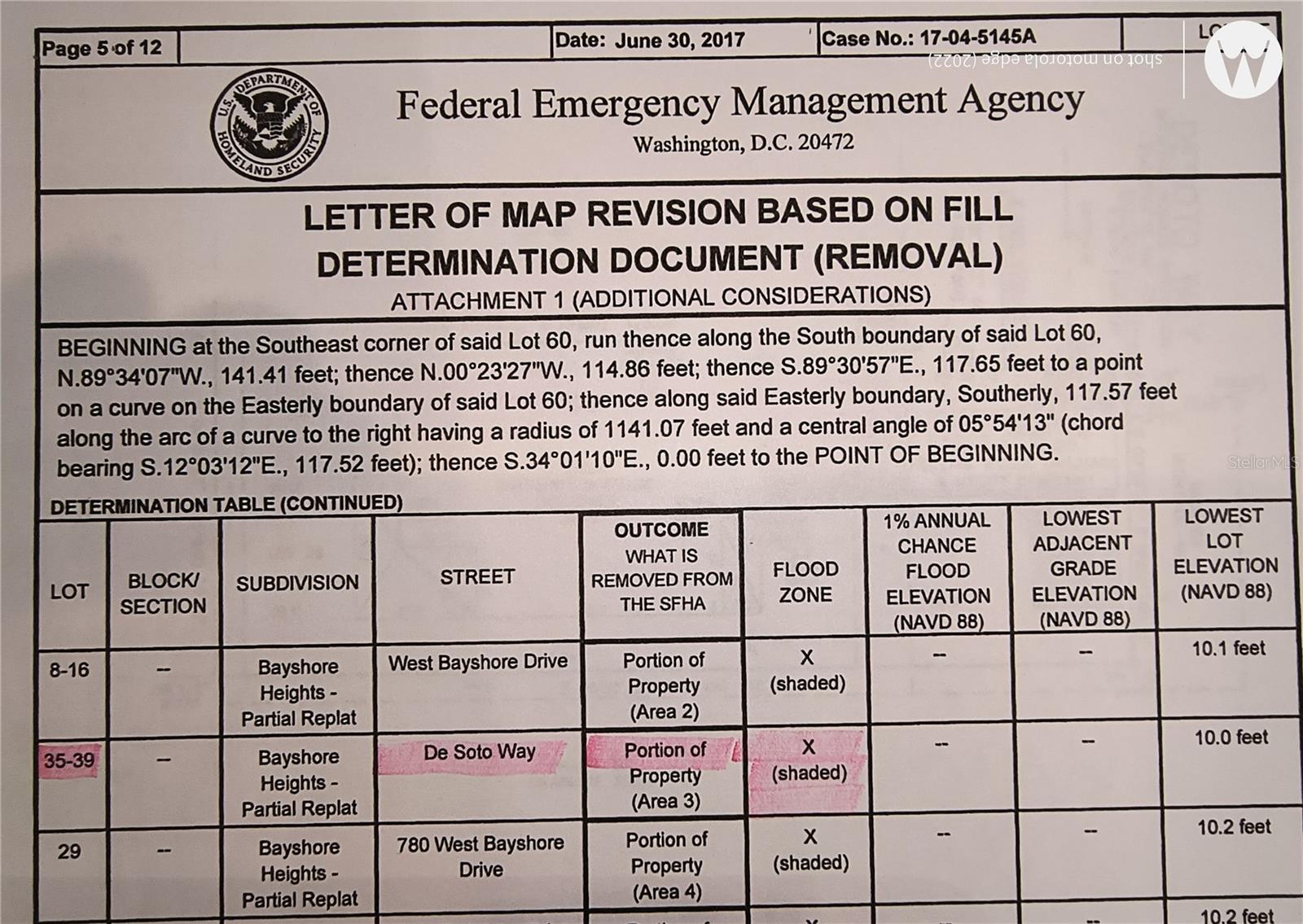
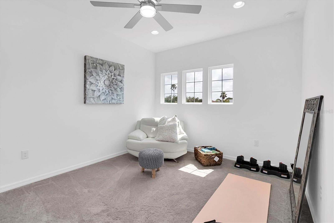

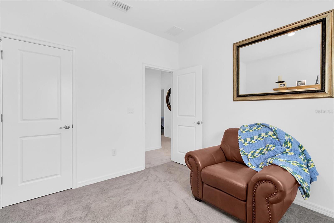
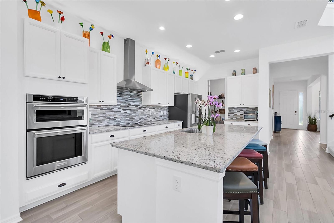
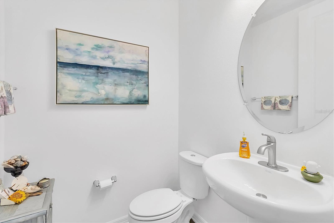


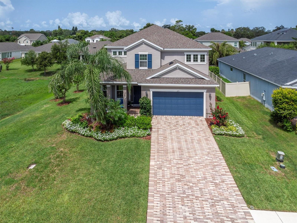



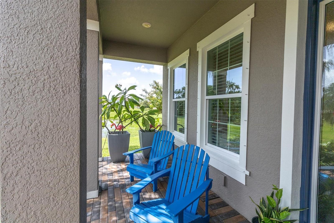



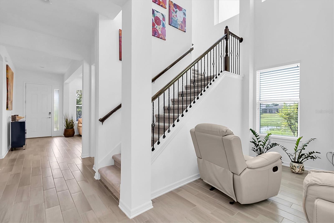















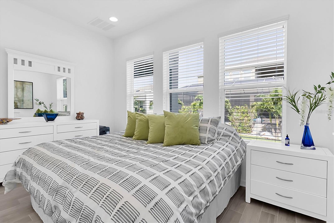

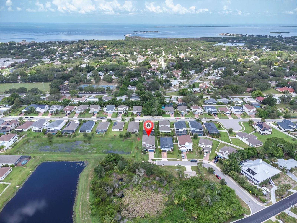




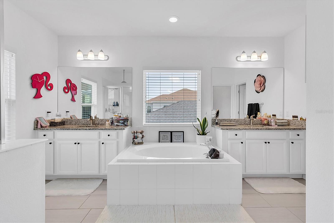
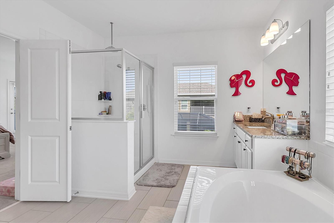




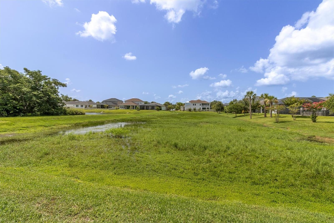








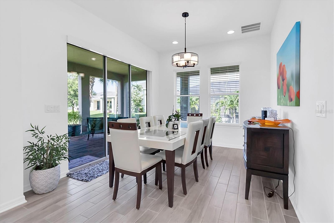










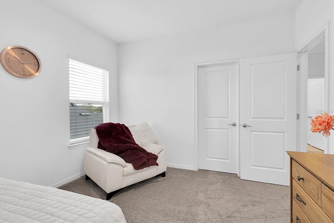







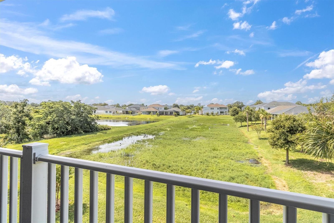

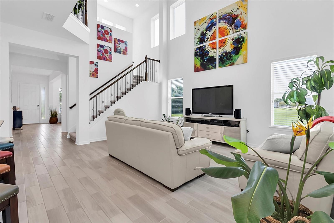
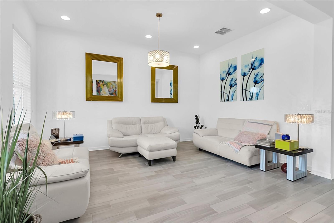


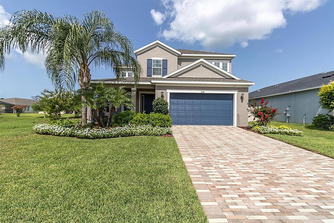

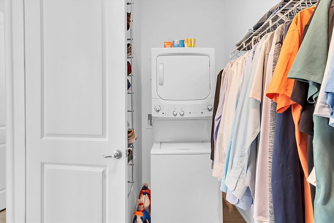






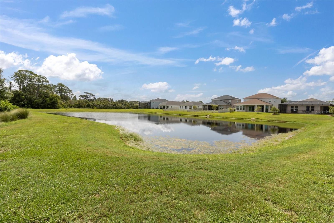

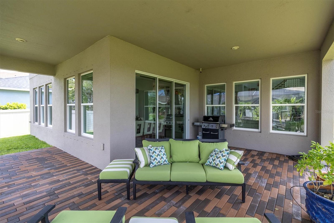







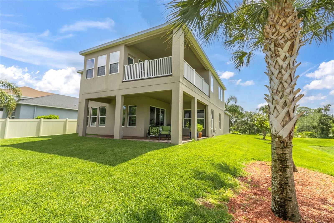
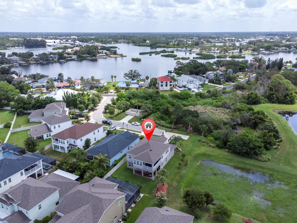



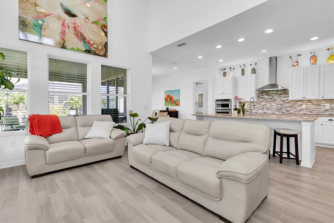







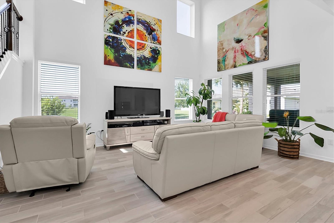






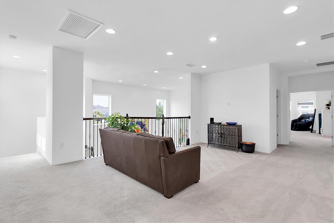

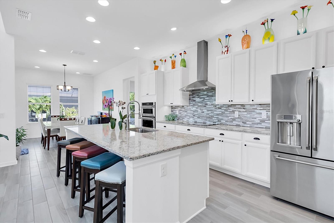

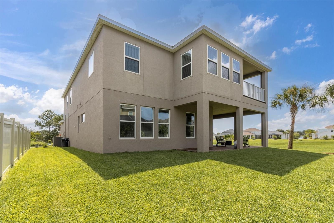
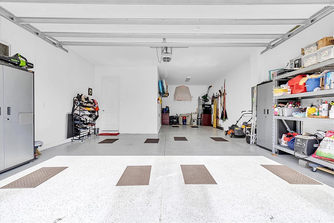










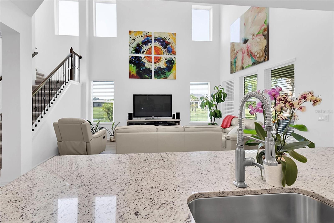

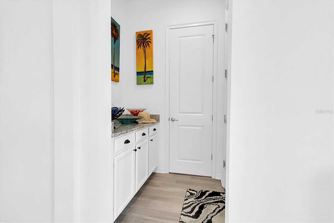

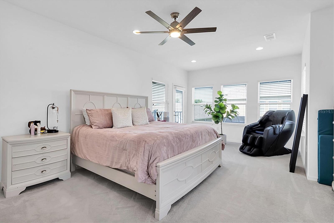



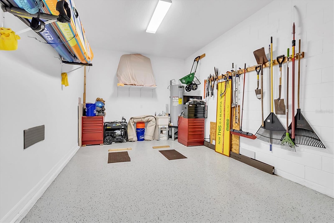











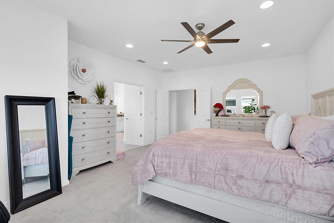



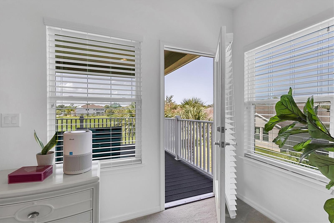



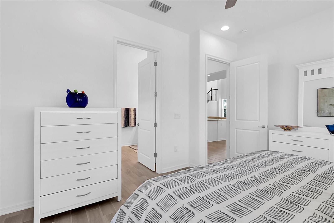


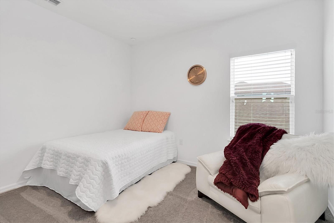


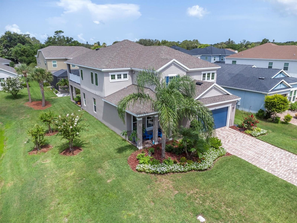









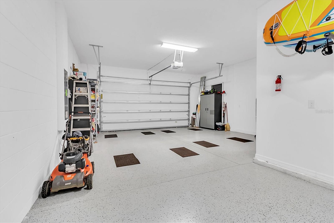

Active
879 DE SOTO WAY
$795,000
Features:
Property Details
Remarks
Welcome to this stunning 5-bedroom, 3.5-bathroom home in the beautiful Tarpon Springs! NO FLOOD INSURANCE REQUIRED, yet just miles to the beaches, World Famous Sponge Docks, and downtown Tarpon Springs. Built in 2018, and situated at the end of a quiet street, this meticulously maintained 3388 sq ft residence combines modern elegance with functional design, creating the perfect space for comfortable living and entertaining. As you step inside, you are greeted by high ceilings and massive windows that flood the home with natural light. The open floor plan seamlessly connects the living areas, making it ideal for gatherings. The chef's kitchen is a standout feature, boasting stainless steel appliances, a large island, ample cabinetry, and a walk-in pantry. On the first floor, you'll find an office/flex room and a spacious second primary bedroom or in-law suite complete with an en-suite bathroom, a large walk-in closet, and a stackable washer/dryer for added convenience. Upstairs, the luxurious primary bedroom awaits, featuring a sitting room, a lavish en-suite bathroom with a tub and shower, a generous walk-in closet, and a 300+ sq ft private balcony where you can enjoy your morning coffee or unwind in the evenings. The second floor also offers a versatile loft space, three additional bedrooms each with walk-in closets, a full bathroom, and a conveniently located laundry room.The 3-car garage with epoxied floors provides ample storage and workspace. Outside, the huge covered pavered patio is perfect for entertaining guests or enjoying a quiet evening outdoors. Low HOA, no CDD, and no flood insurance required! This home is a true gem with tons of updates, light, and bright interiors, and every detail meticulously cared for. Don't miss your chance to own this exceptional property. It's a must-see! https://lightlineproductions.hd.pics/879-Desoto-Ave for additional photos, video, and floor plan.
Financial Considerations
Price:
$795,000
HOA Fee:
109
Tax Amount:
$4377
Price per SqFt:
$234.65
Tax Legal Description:
BAYSHORE HEIGHTS PARTIAL REPLAT LOT 39
Exterior Features
Lot Size:
9426
Lot Features:
Corner Lot, City Limits, Landscaped, Oversized Lot, Paved
Waterfront:
No
Parking Spaces:
N/A
Parking:
N/A
Roof:
Built-Up, Shingle
Pool:
No
Pool Features:
N/A
Interior Features
Bedrooms:
5
Bathrooms:
4
Heating:
Central, Electric
Cooling:
Central Air
Appliances:
Cooktop, Dishwasher, Disposal, Dryer, Electric Water Heater, Microwave, Range, Range Hood, Refrigerator, Washer
Furnished:
Yes
Floor:
Carpet, Ceramic Tile
Levels:
Two
Additional Features
Property Sub Type:
Single Family Residence
Style:
N/A
Year Built:
2018
Construction Type:
Block, Stucco, Wood Frame
Garage Spaces:
Yes
Covered Spaces:
N/A
Direction Faces:
East
Pets Allowed:
No
Special Condition:
None
Additional Features:
Balcony, Hurricane Shutters, Irrigation System, Lighting, Rain Gutters, Sidewalk
Additional Features 2:
VERIFY ALL LEASE RESTRICTIONS WITH HOA and THE CITY OF TARPON SPRINGS
Map
- Address879 DE SOTO WAY
Featured Properties