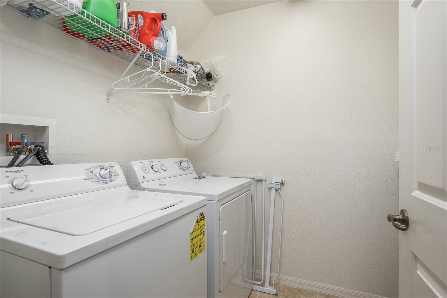
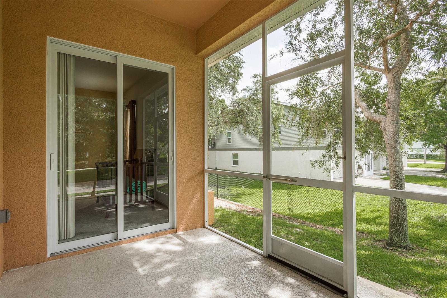
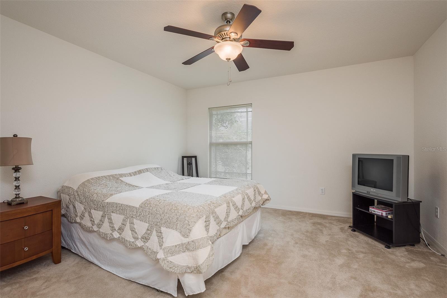
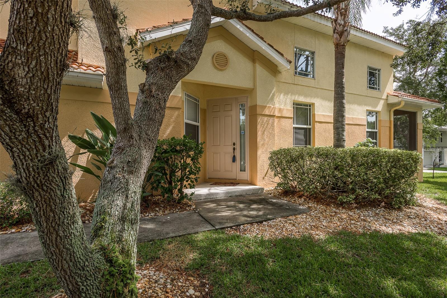
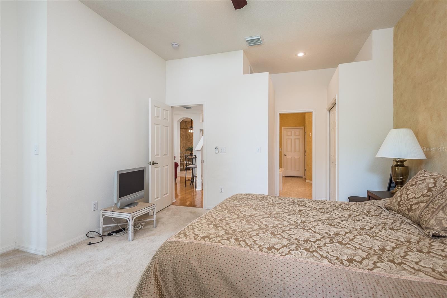
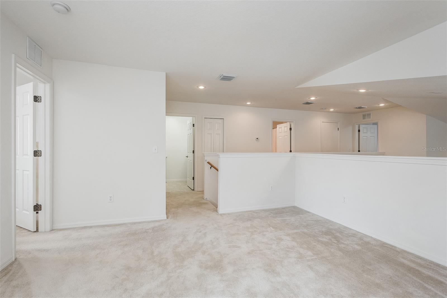
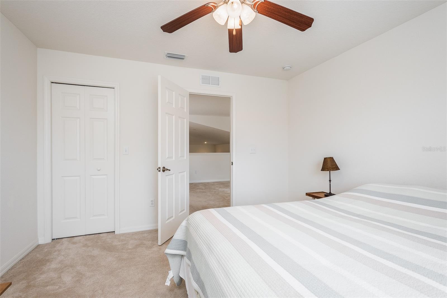
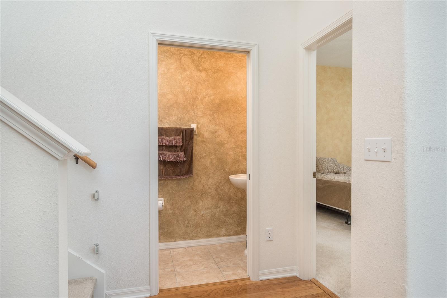
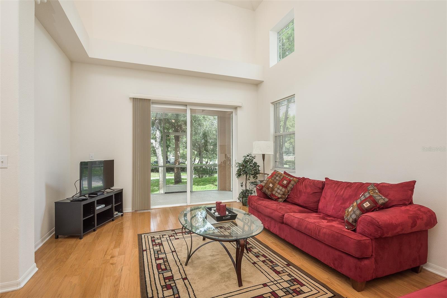
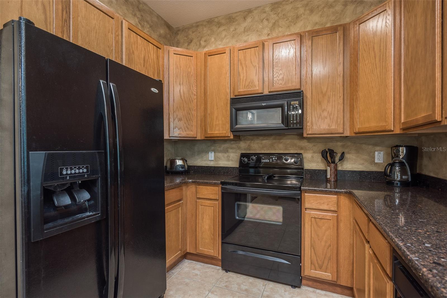
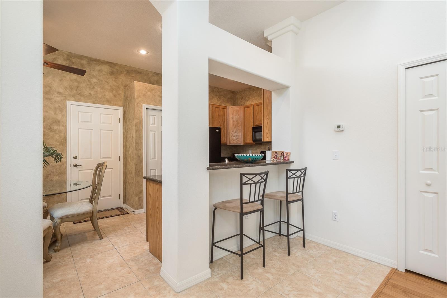
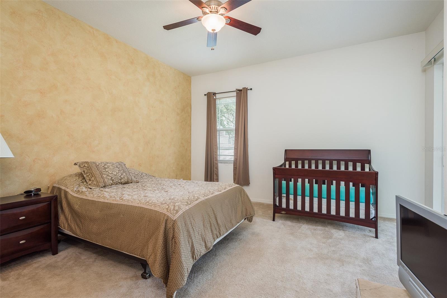
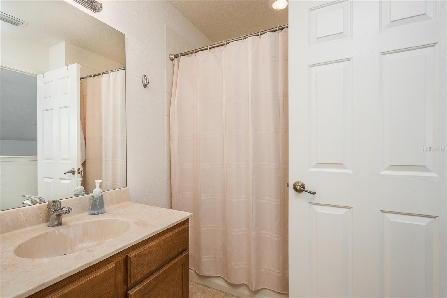
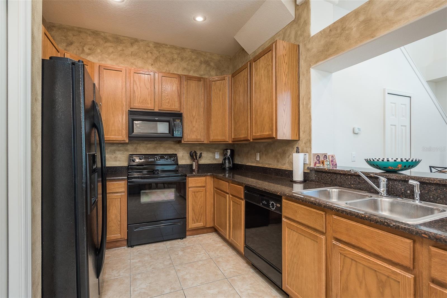
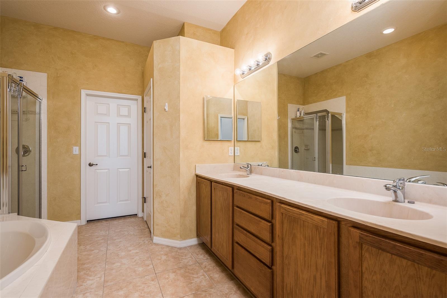
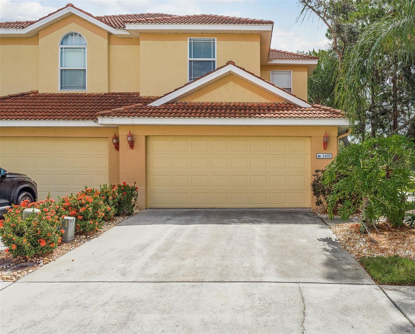
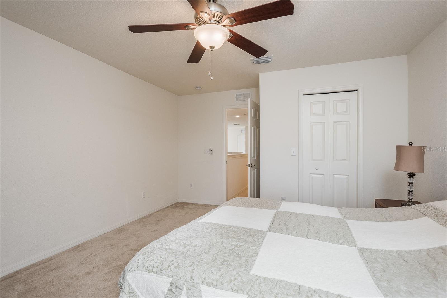
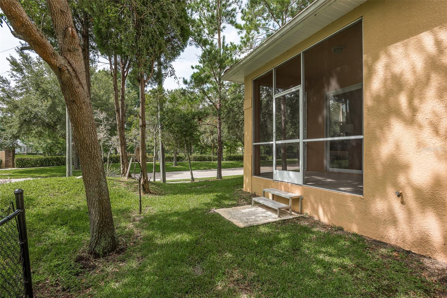
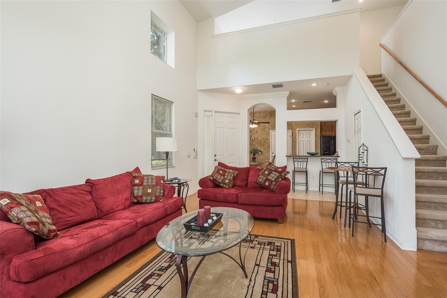
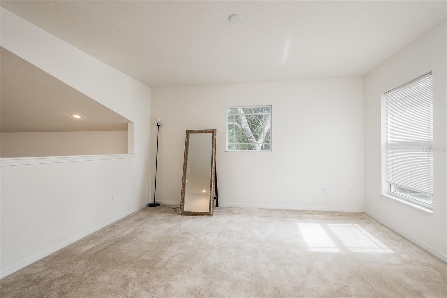
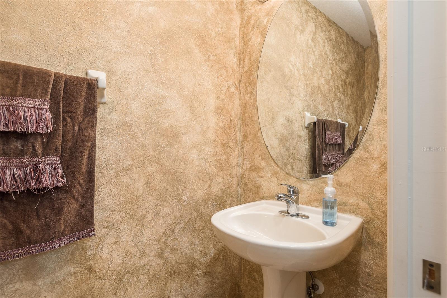
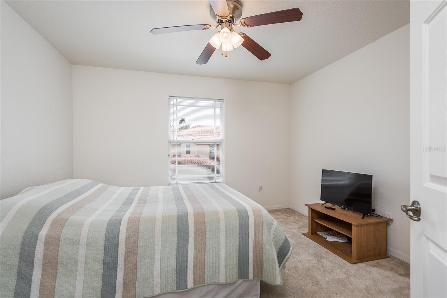
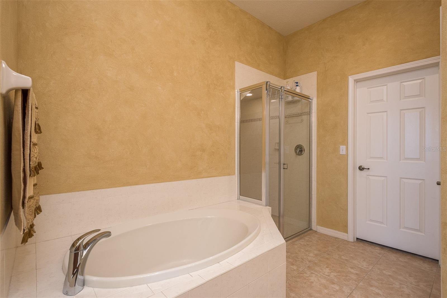
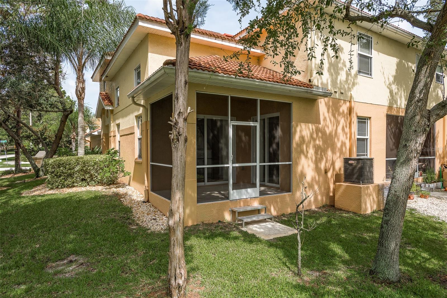
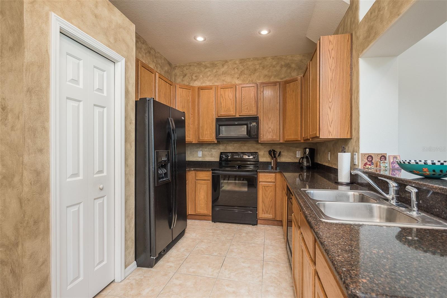
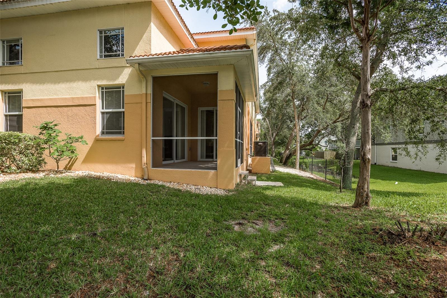
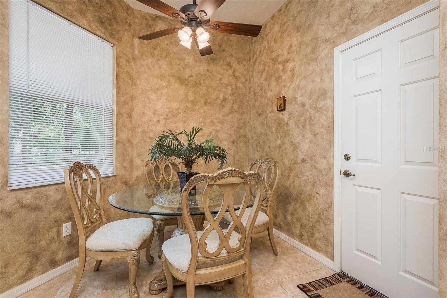
Active
1405 RIDGE TER
$419,000
Features:
Property Details
Remarks
End Unit which makes it light and bright! Attractive floor plan featuring 3 bedrooms, 2.5 bathrooms, wood floors, spacious kitchen with eat in area, wood cabinets, granite counters, pantry and breakfast bar. The Master Bedroom/Suite located on the first floor with private bathroom has dual sinks, garden tub, separate shower and walk in closet. The additional 2 bedrooms which are generous in size are located on the 2nd floor along with a large open loft area. Interior Laundry with washer and dryer. Relax on your covered screened lanai. Do not miss viewing this townhome! Charming and Historic Tarpon Springs - Outdoor activities are unlimited as there is something for everyone, whether you enjoy wandering through the quaint fishing village of nearby Tarpon Springs, savoring eclectic eateries, browsing charming shops, strolling the beaches of Fred Howard Park or venturing out on the water for paddle boarding, kayaking, fishing, or a sunset cruise. This townhome is located a few blocks from the popular Pinellas Trail! Tarpon Springs is within easy proximity to Tampa International Airport and is located within the Tampa Bay area - known for its world-class attractions, award-winning beaches and enviable lifestyle.
Financial Considerations
Price:
$419,000
HOA Fee:
290
Tax Amount:
$5740.3
Price per SqFt:
$211.94
Tax Legal Description:
HIDDEN RIDGE TOWNHOMES LOT 34
Exterior Features
Lot Size:
3223
Lot Features:
N/A
Waterfront:
No
Parking Spaces:
N/A
Parking:
N/A
Roof:
Tile
Pool:
No
Pool Features:
N/A
Interior Features
Bedrooms:
3
Bathrooms:
3
Heating:
Central, Electric
Cooling:
Central Air
Appliances:
Dishwasher, Disposal, Dryer, Electric Water Heater, Microwave, Range, Refrigerator, Washer
Furnished:
No
Floor:
Carpet, Ceramic Tile, Hardwood
Levels:
Two
Additional Features
Property Sub Type:
Townhouse
Style:
N/A
Year Built:
2006
Construction Type:
Block, Stucco, Wood Frame
Garage Spaces:
Yes
Covered Spaces:
N/A
Direction Faces:
West
Pets Allowed:
Yes
Special Condition:
None
Additional Features:
Irrigation System, Rain Gutters, Sidewalk, Sliding Doors
Additional Features 2:
Please contact HOA to verify all information
Map
- Address1405 RIDGE TER
Featured Properties