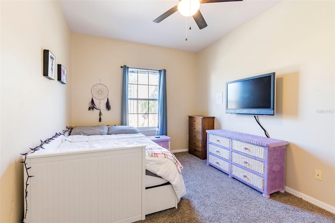



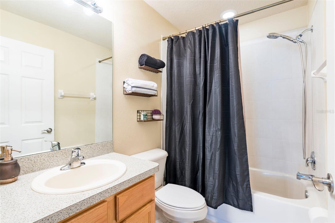

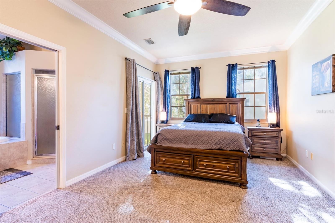
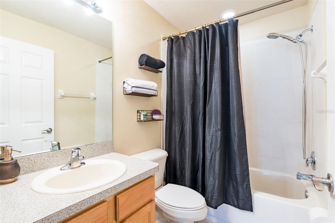
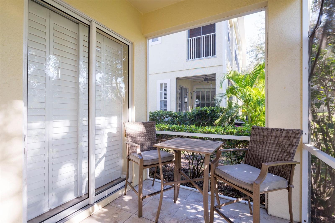












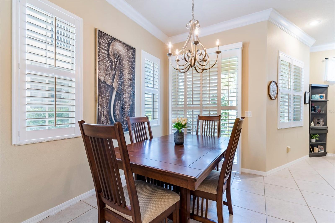






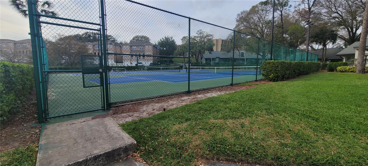

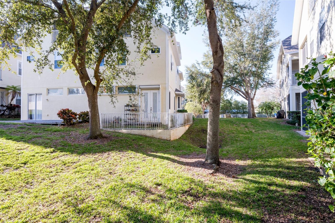



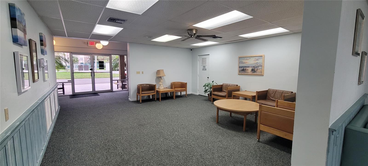














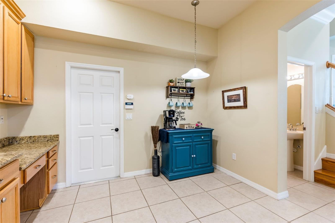






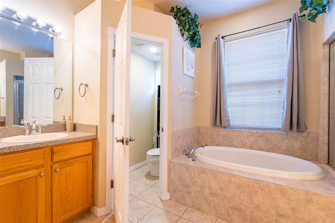
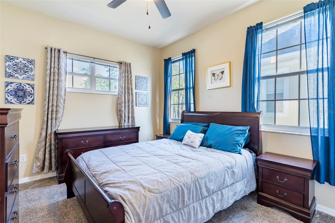
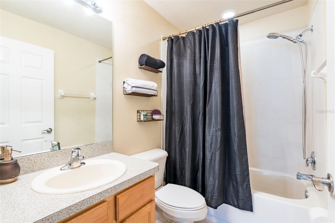




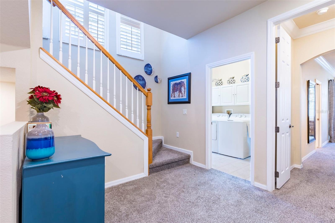

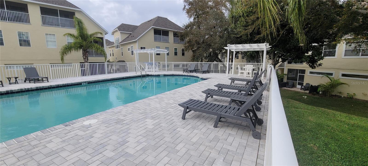
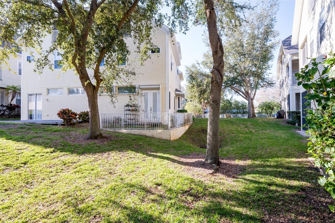




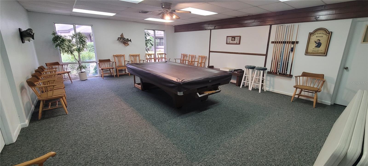

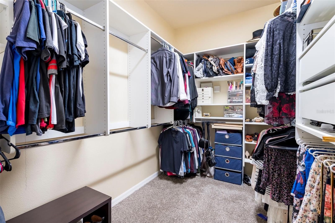

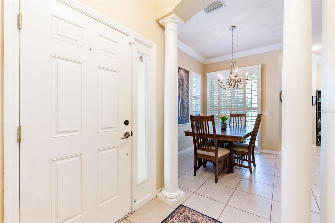

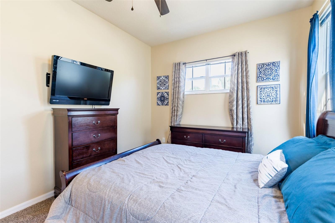
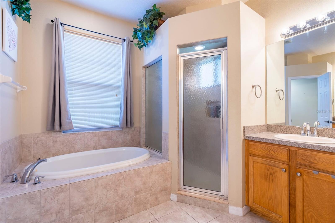
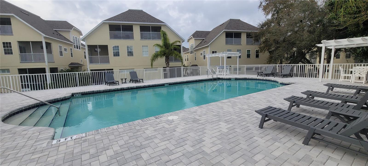

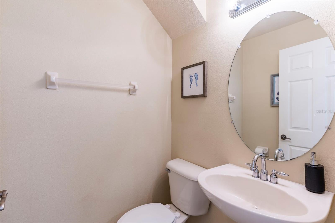

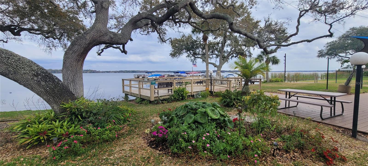




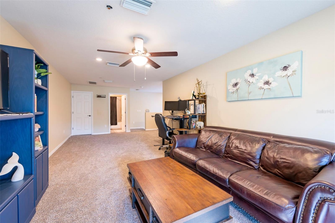
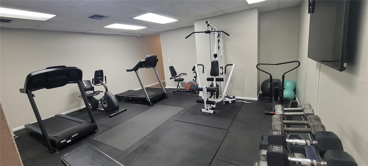


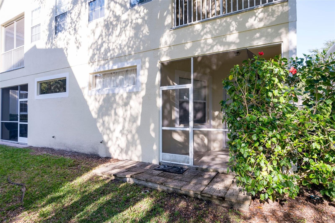



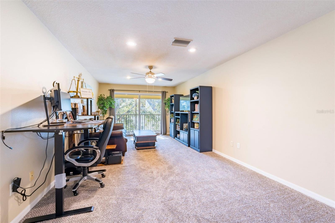










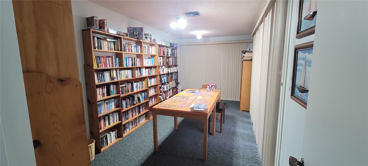












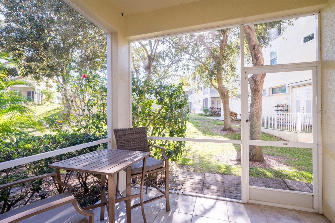
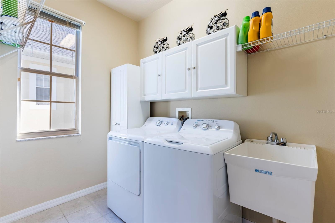
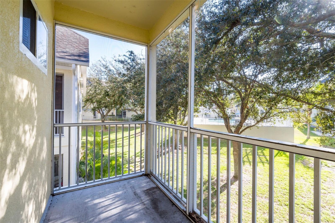








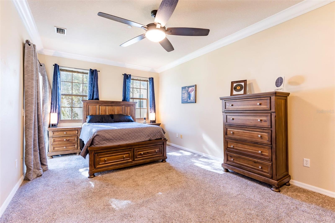
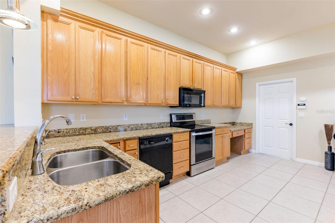
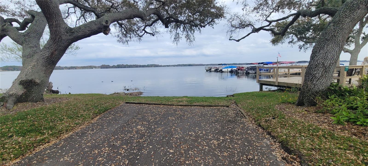




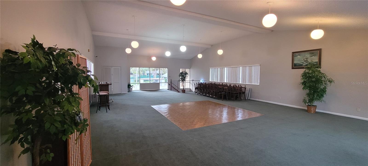




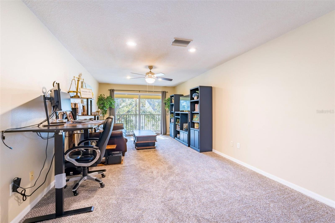
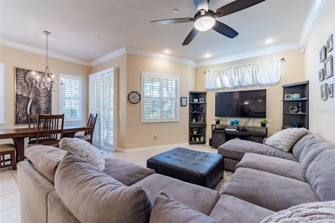







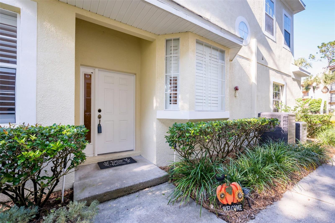

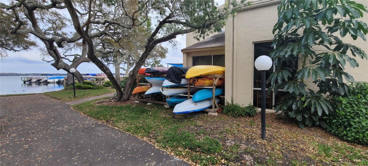
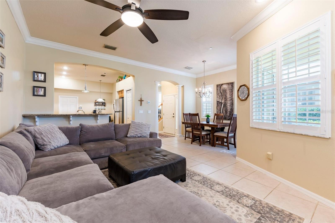







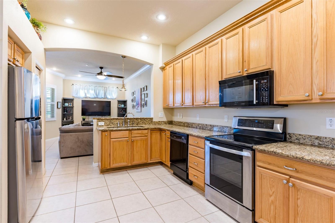
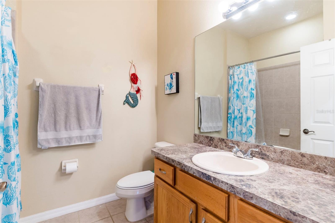

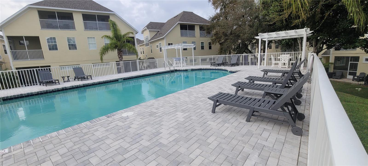
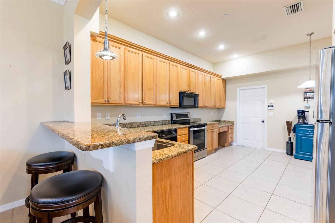
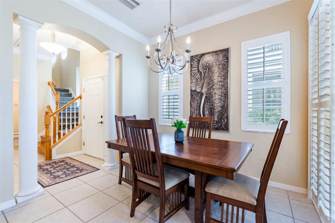
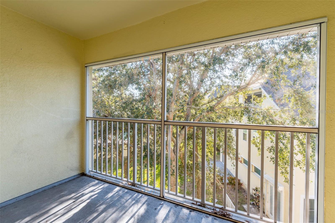



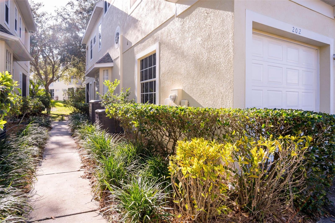


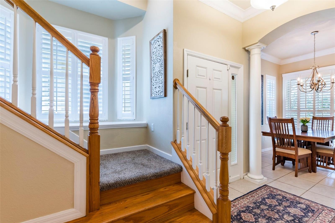


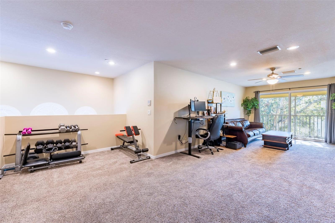
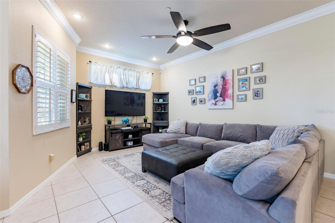



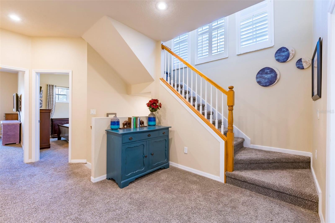

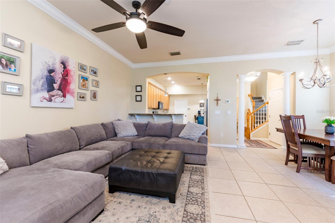



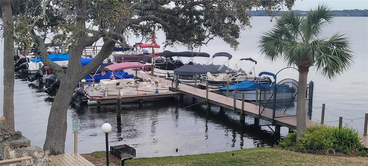

Active
98 S HIGHLAND AVE #202
$449,500
Features:
Property Details
Remarks
The Perfect Home for those desiring LUXURY, PRIVACY and CONVENIENCE!! This Maintenance-Free Town Home Community is a Hidden Gem Located off Keystone Road and Close to The Sponge Docks, Beaches and Shopping. This Three Story Townhome has over 2,100 square feet, NEW WHITE CUSTOM CAFE SHUTTERS THROUGHOUT, and plenty of room to suit any lifestyle. The First Floor has Soaring 10' Ceilings, a Large Living Room leading to a covered screened Lanai, overlooking the pool, and a Spacious Eat in Kitchen, Boasting 42-inch wood cabinets, granite countertops, a full spacious pantry, and a built-in desk. Upstairs on the Second Floor, Enter through Soaring Double Doors, the Luxurious 20' X 12' Owners' Suite, Complete with a PRIVATE BALCONY, and an expansive CUSTOM WALK IN CLOSET. Enjoy the heated jetted tub along with a separate shower and his and her dual sinks. Two more large Bedrooms, another Full Bath, a Loft, and a full-size separate laundry room complete the second floor. The Third Floor offers a SPECTACULAR 31' X 14' Bonus Room w/FULL BATH, and a Huge Walk Out Balcony. HOA fee includes: Spectrum Cable and High Speed Internet, Exterior insurance, water and sewer, Lawn Maintenance, Roof, Exterior Paint, Community Pool, Fitness Room, Tennis Courts/ Pickle Ball Courts, Clubhouse, and Kayak and Canoe Stand with access to Beautiful Lake Tarpon! Call Today for a Private Showing. All information is deemed reliable but must be verified from the buyers or buyers agent. Clay Higgins, lender is offering a 1% interest rate reduction for the first 12 months at no cost to the buyer when using preferred lender. Call for Details!!!
Financial Considerations
Price:
$449,500
HOA Fee:
642
Tax Amount:
$6115.48
Price per SqFt:
$208.68
Tax Legal Description:
TARPON HIGHLANDS LK TARPON SAIL TENNIS CLUB I CONDO BLDG 2, UNIT 202
Exterior Features
Lot Size:
193216
Lot Features:
Landscaped, Private, Paved
Waterfront:
No
Parking Spaces:
N/A
Parking:
N/A
Roof:
Shingle
Pool:
No
Pool Features:
N/A
Interior Features
Bedrooms:
3
Bathrooms:
4
Heating:
Central
Cooling:
Central Air
Appliances:
Dishwasher, Disposal, Electric Water Heater, Microwave, Range, Refrigerator
Furnished:
No
Floor:
Carpet, Ceramic Tile
Levels:
Three Or More
Additional Features
Property Sub Type:
Townhouse
Style:
N/A
Year Built:
2005
Construction Type:
Block, Stucco, Wood Frame
Garage Spaces:
Yes
Covered Spaces:
N/A
Direction Faces:
West
Pets Allowed:
No
Special Condition:
None
Additional Features:
Balcony, Lighting, Sidewalk, Sliding Doors
Additional Features 2:
Buyer to Verify Lease Restrictions with the City of Tarpon Springs/ HOA and Association Manager
Map
- Address98 S HIGHLAND AVE #202
Featured Properties