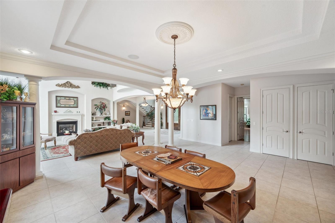
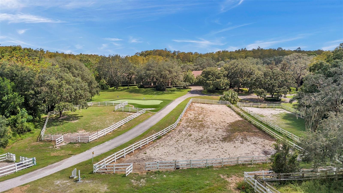

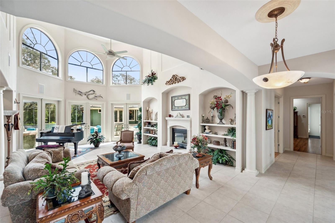




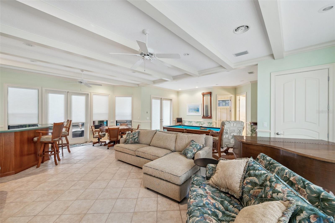
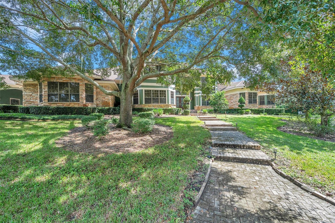

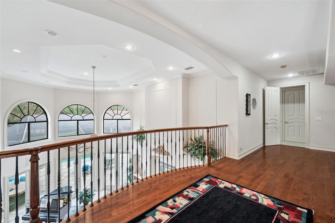



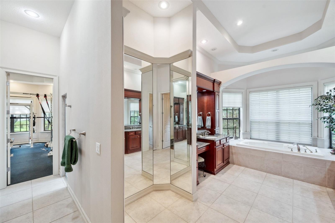
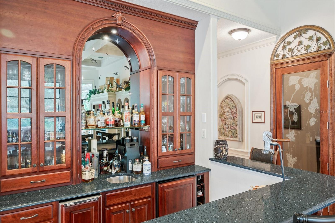




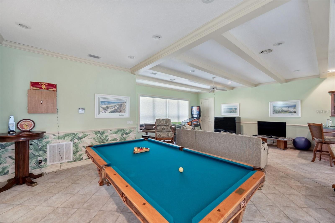


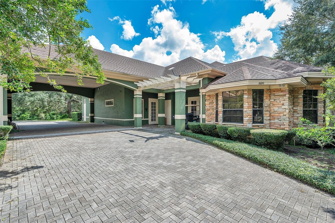

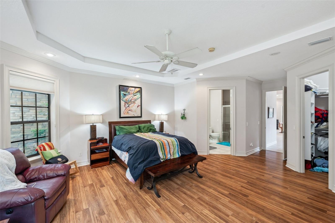


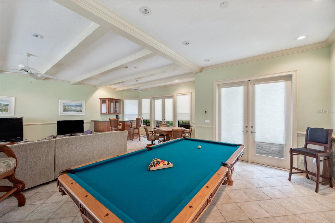


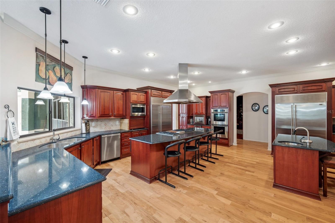

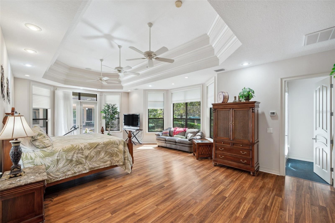

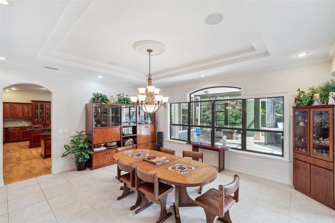
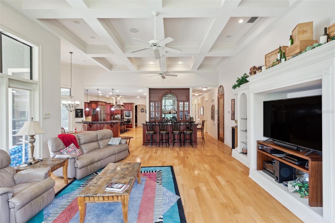
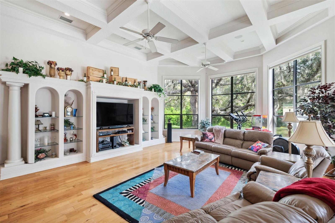

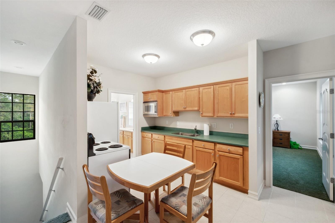

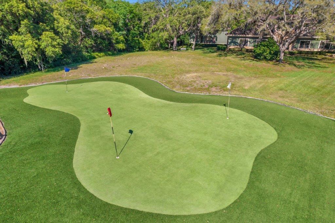


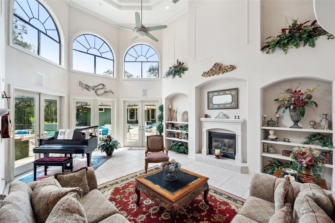
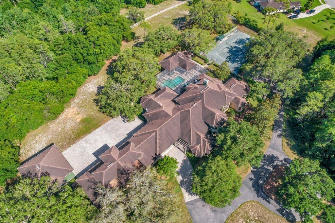

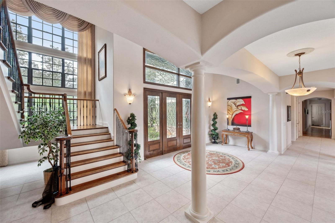


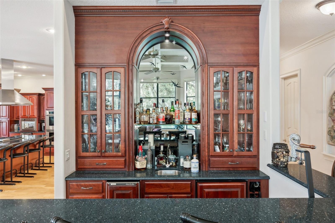



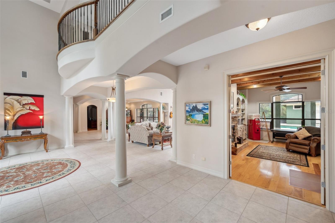

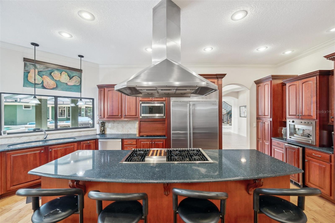



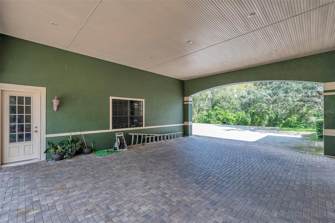
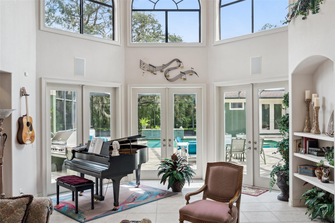




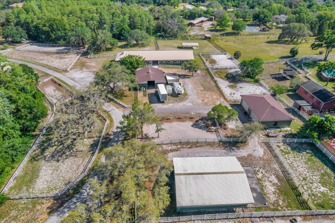
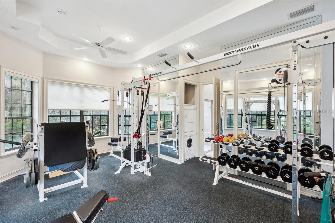

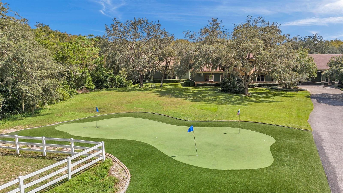
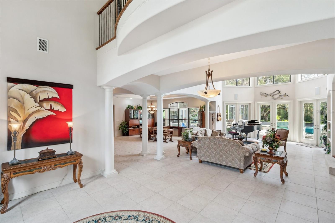



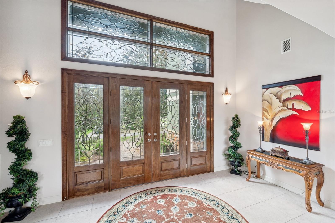
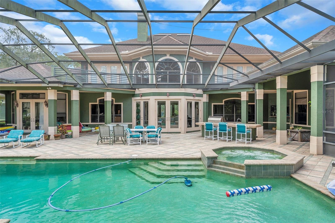


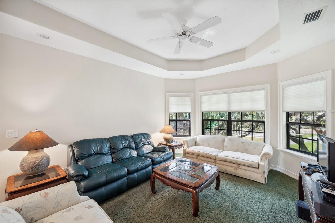
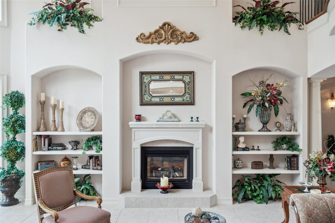

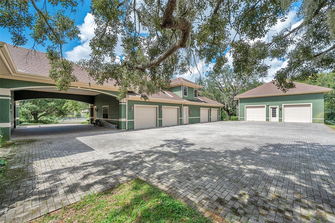

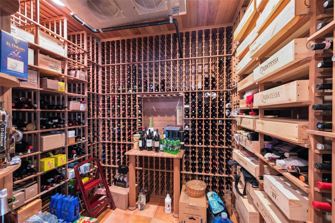
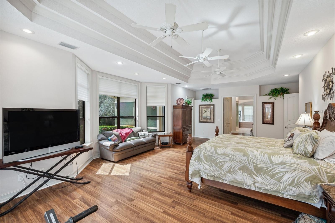

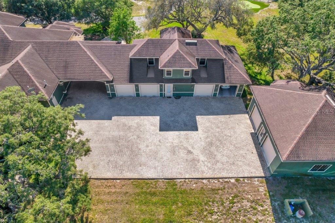

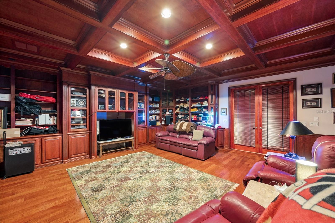

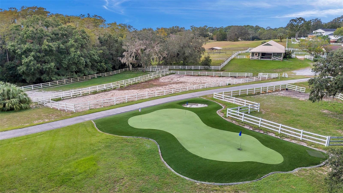
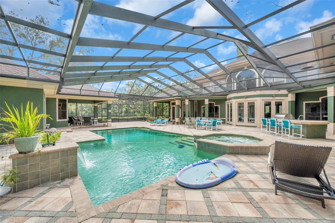
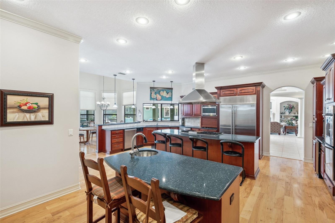






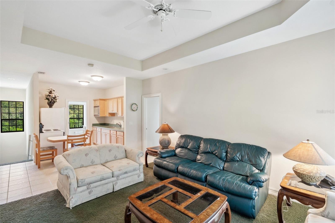

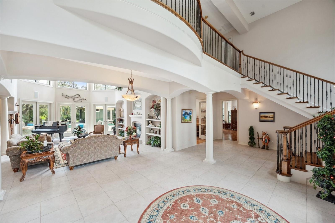

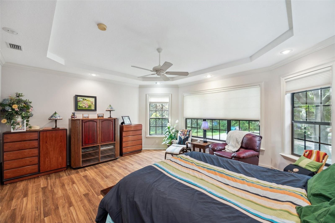
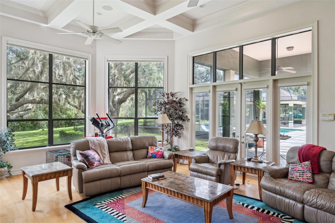
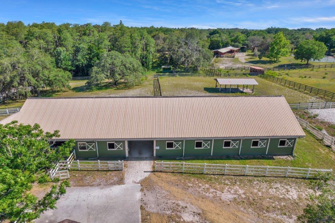





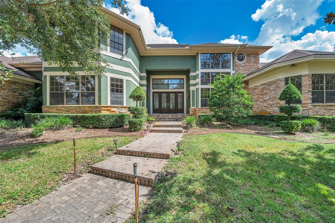

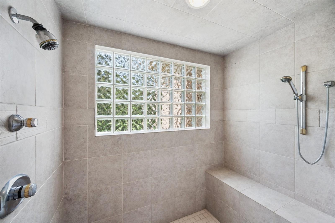
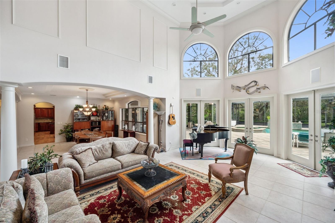



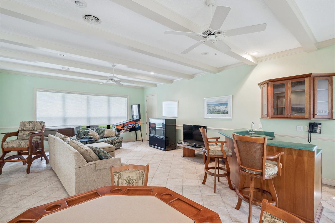
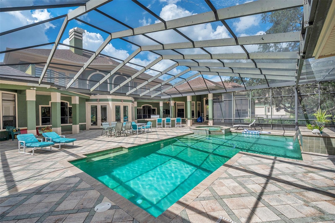

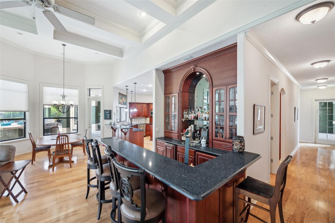
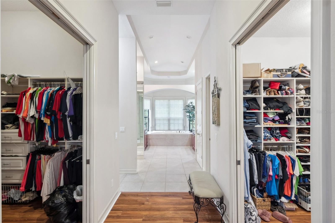
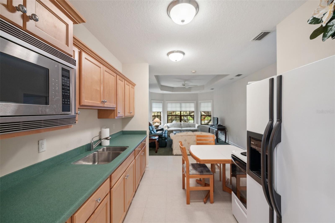
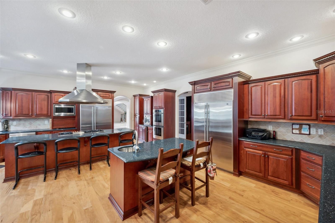
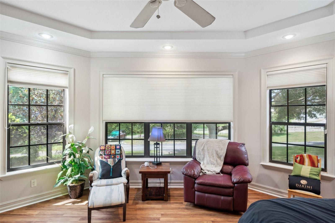
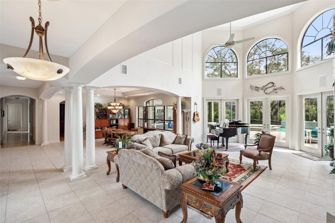






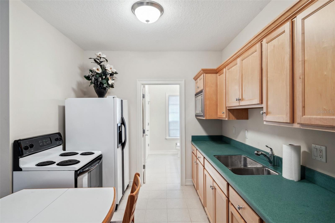

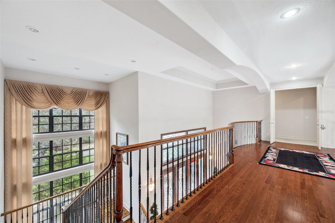
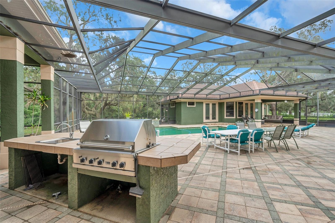
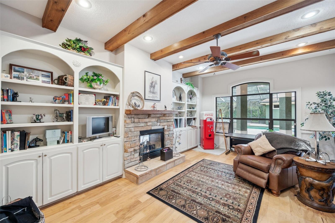
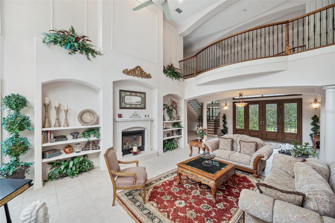
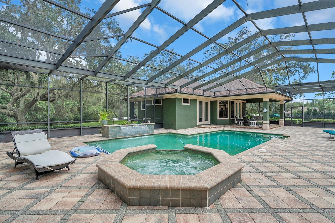


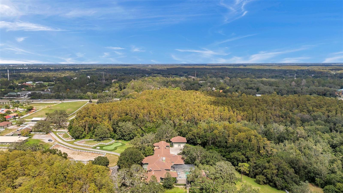

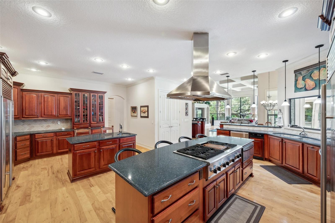



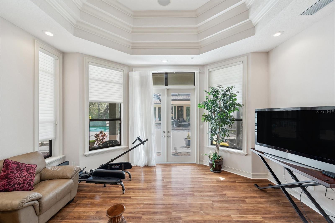


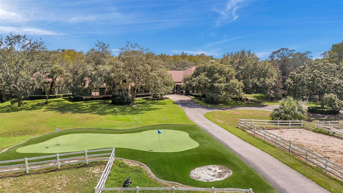


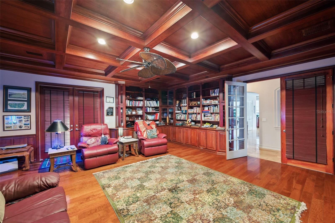



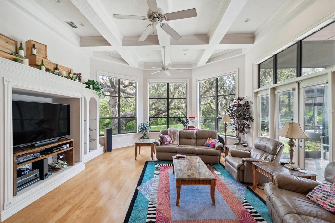

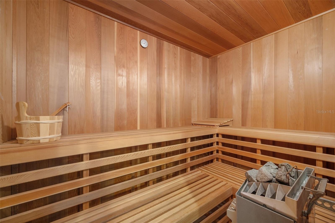
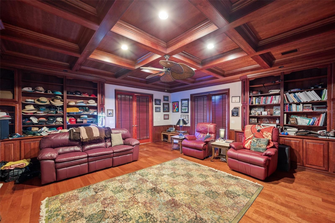


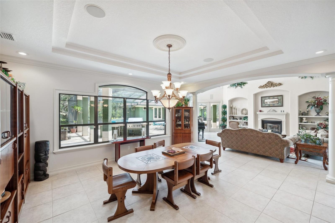

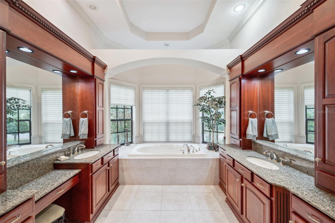

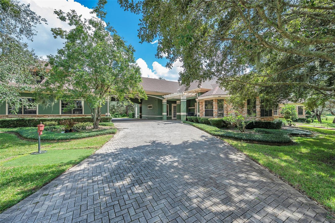



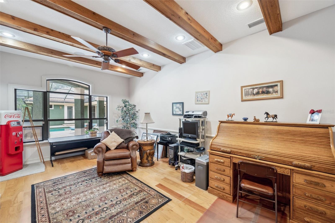
Active
2690 KEYSTONE RD
$4,900,000
Features:
Property Details
Remarks
Step into 30 acres of absolute privacy and potential for top of the line artisanal luxury. This estate is waiting for your personal touch and revival, built in 2002 with all of its original bones and features. Enter through the estate gates to drive up a quarter mile driveway with 20 horse barns and 12 paddocks leading you up to a nearly 11,000 sq/ft custom-designed home, an oasis of privacy and serenity. This house can be used as a hub for entertaining, or a space to retreat from the hustle and bustle. The gourmet kitchen is a chef's dream, equipped with dual Sub-Zero refrigerators, two Bosch dishwashers, a 6-burner gas Thermador range, and not one but two commercial-grade ice makers. A temperature-controlled wine cellar adds a touch of sophistication for wine enthusiasts. Outside, your private country club awaits. Lounge by the oversized heated saltwater pool and hot tub, or unwind in the pool house with views of your personal tennis courts. Melt the stress away with your own en-suite sauna and steam shower. Or get some exercise in your in home gym. For car enthusiasts, the estate offers a 10-car garage complete with a car lift, perfect for maintaining your collection of American classics or RVs. Additionally, a fully equipped 2-bed, 1-bath apartment above one of the garages provides the ideal space for long-term guests or family members. Equestrians will feel right at home with three horse barns featuring 20 stalls and 12 paddocks—just BYOH (Bring Your Own Horses)! For peace of mind, the estate is equipped with a full-house generator, ensuring comfort during Florida storms and hurricanes. This property is truly a one-of-a-kind offering you the opportunity to customize to your luxurious preference. Schedule a private showing today and experience the magnifence for yourself.
Financial Considerations
Price:
$4,900,000
HOA Fee:
N/A
Tax Amount:
$28665
Price per SqFt:
$448.72
Tax Legal Description:
PART OF NE 1/4 OF SW 1/4 & PART OF NW 1/4 OF SE 1/4 OF SEC 9-27-16 DESC FROM NW COR OF LOT 1, OAKHILL ACRES 1ST ADD TH N89D28'25"W 442FT(S) FOR POB TH N89D28'25"W 290FT (S) TH N01D17'57"W 450FT (S) TH S89D34'02"E 290FT (S) TH S01D17'57"E 450.02 FT TO POB CONT 3AC(C) FROM NW COR OF SW 1/4 OF SEC 9-27-16 TH S89D28'31"E 1888.18FT TH S00D30'55"W 82.46FT FOR POB TH S89D28'20"E 167.14FT TH S00D30'27"W 16.56FT TH S89D28'25"E 402FT(S) TH S00D31'42"W 10.02FT TH S89D28'20"E 80FT TH N00D31'35"E 9.94FT TH S89D28'25"E 413FT(S) TH S01D02'39"E 359.92FT TH S89D28'25"E 445.21FT TH S01D01'06"E 413.64FT TH N89D34'02"W 973FT(S) TH S01D17'57"E 450FT(S) TH N89D28'25"W 290FT(S) TH N01D09'09"W 404.71FT TH N88D14'49"W 276.75FT TH N01D19'02"W 285.30FT TH S85D53'50"E 19.36FT TH N00D31'31"E 546.37FT TO POB CONT 26.71AC(C)
Exterior Features
Lot Size:
1306800
Lot Features:
Pasture, Paved, Unincorporated, Zoned for Horses
Waterfront:
No
Parking Spaces:
N/A
Parking:
Bath In Garage, Circular Driveway, Covered, Deeded, Driveway, Garage Door Opener, Garage Faces Rear, Golf Cart Garage, Golf Cart Parking, Ground Level, Guest, Other, Oversized, Parking Pad, RV Garage, Split Garage, Workshop in Garage
Roof:
Shake, Shingle
Pool:
Yes
Pool Features:
Heated, In Ground, Lighting, Screen Enclosure
Interior Features
Bedrooms:
7
Bathrooms:
8
Heating:
Central
Cooling:
Central Air
Appliances:
Bar Fridge, Built-In Oven, Convection Oven, Cooktop, Dishwasher, Disposal, Dryer, Electric Water Heater, Exhaust Fan, Freezer, Gas Water Heater, Ice Maker, Microwave, Other, Range, Range Hood, Refrigerator, Trash Compactor, Washer, Water Softener, Wine Refrigerator
Furnished:
Yes
Floor:
Carpet, Hardwood, Tile, Wood
Levels:
Two
Additional Features
Property Sub Type:
Single Family Residence
Style:
N/A
Year Built:
2002
Construction Type:
Block, Stone, Stucco, Wood Frame
Garage Spaces:
Yes
Covered Spaces:
N/A
Direction Faces:
North
Pets Allowed:
No
Special Condition:
None
Additional Features:
Awning(s), Balcony, French Doors, Irrigation System, Lighting, Other, Outdoor Grill, Outdoor Kitchen, Sauna, Storage, Tennis Court(s)
Additional Features 2:
Check with local municipality for lease restrictions
Map
- Address2690 KEYSTONE RD
Featured Properties