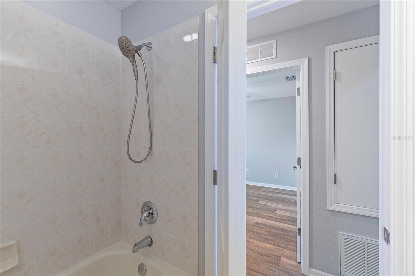
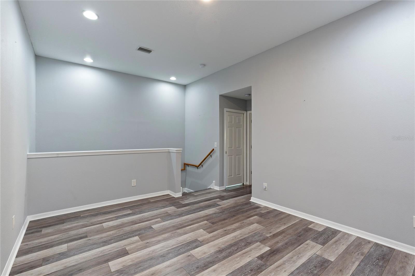
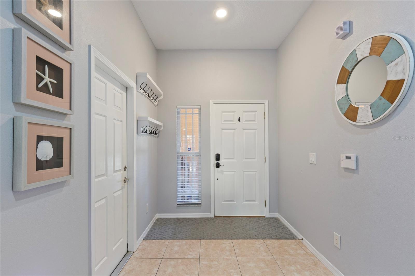
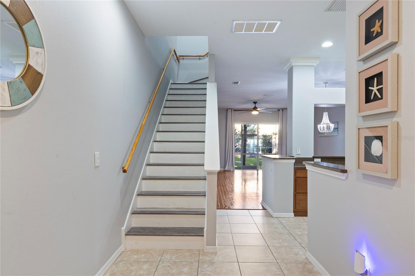
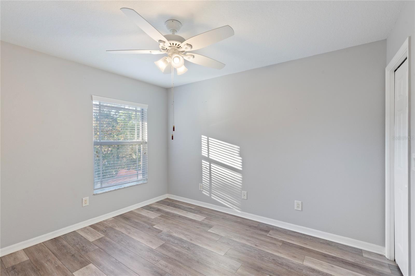
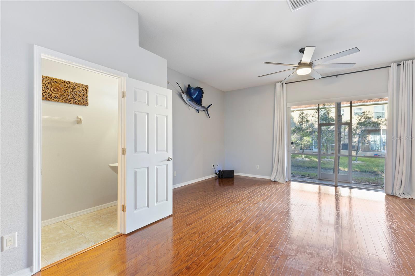
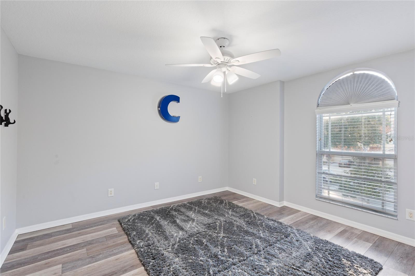
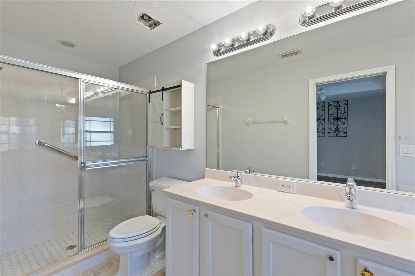
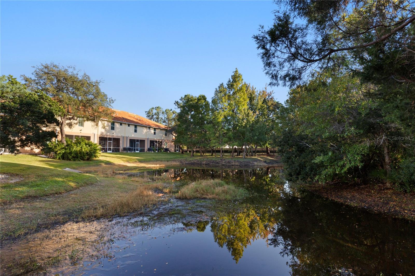
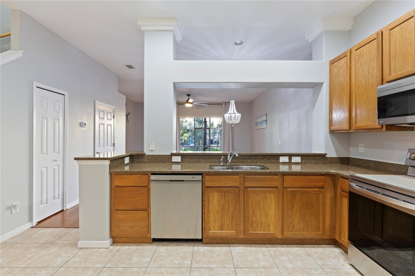
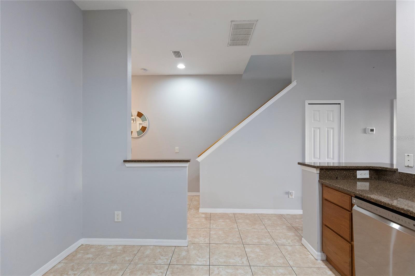
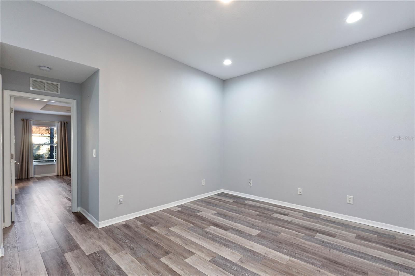
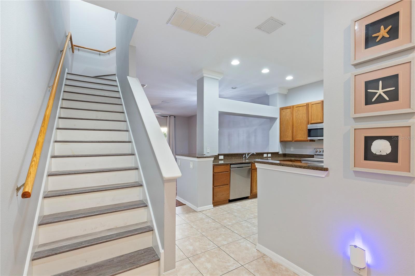
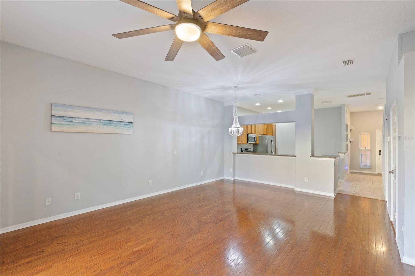
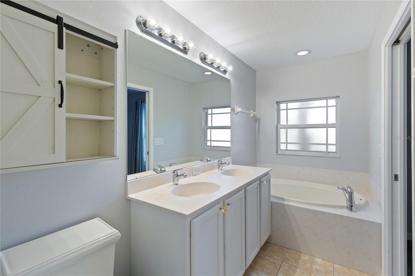
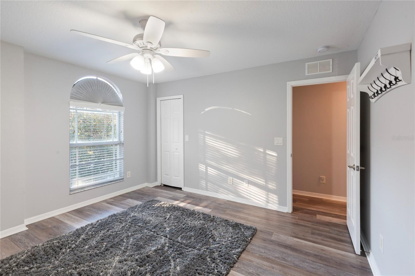
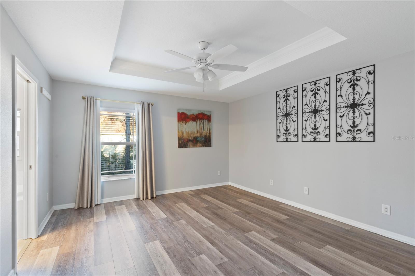
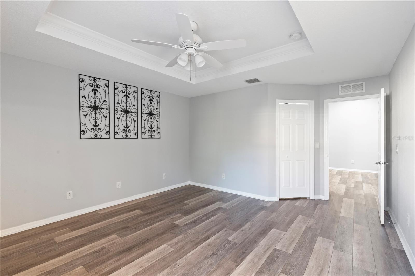
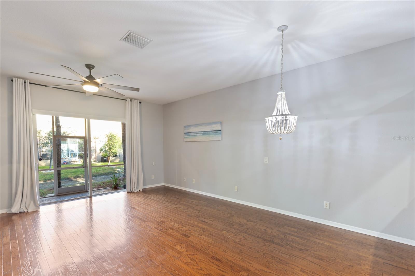
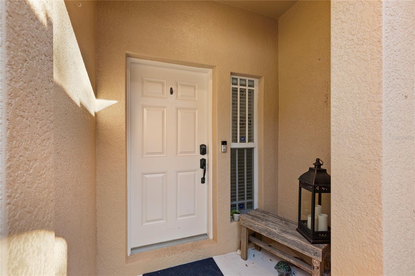
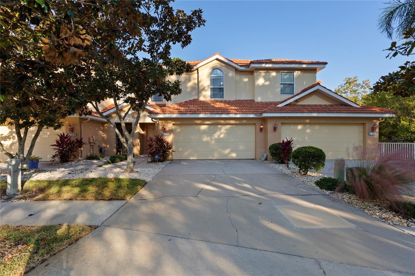
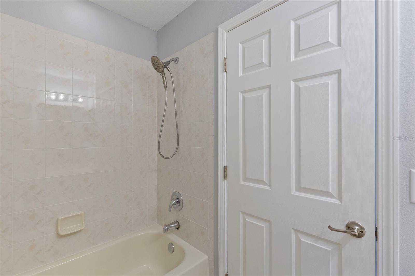
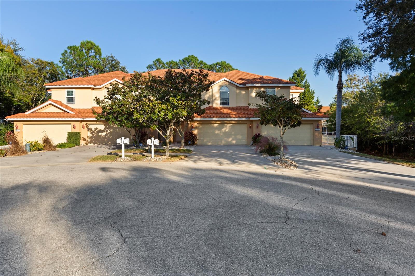
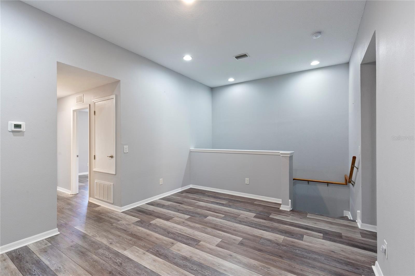
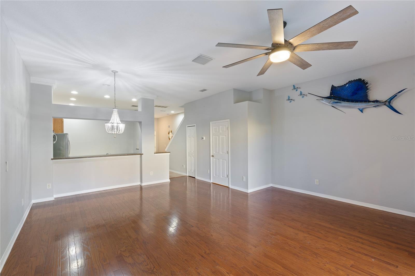
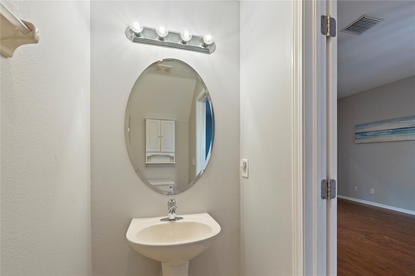
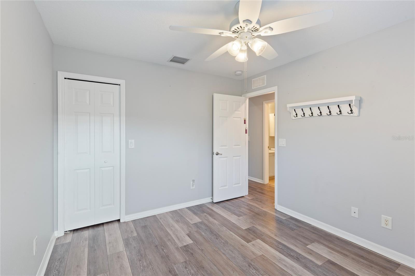
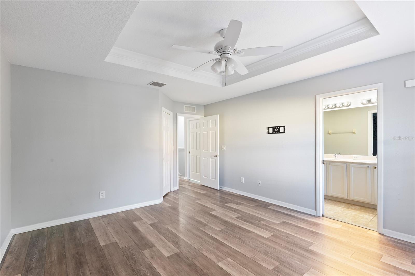
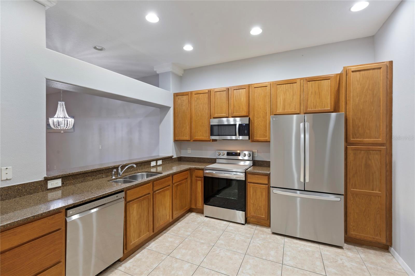
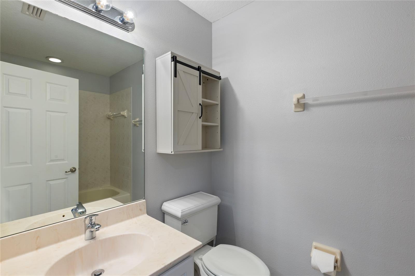
Active
1455 HIDDEN CT
$400,000
Features:
Property Details
Remarks
Tucked away on a quiet cul-de-sac near the scenic Pinellas Trail, this Mediterranean-style home blends timeless charm with modern comfort. The terracotta tile roof, installed about a decade ago, offers lasting protection, while impact-rated windows add peace of mind. Featuring three bedrooms, two and a half baths, and a spacious two-car garage, it's been recently painted inside and out for a fresh, inviting feel. High ceilings and an open-concept design are kept cool by a 2022 air conditioner. The kitchen offers space to dine in while showcasing 42-inch upper wood cabinets, lower wood cabinets topped with granite counters, and 2023 stainless-steel LG appliances. A breakfast bar opens to the dining/living area, where wood floors shine, a half bath hides beneath the stairs and tall sliding glass doors open to a screened porch with serene pond views. Upstairs, luxury vinyl floors and high ceilings are throughout. A room separates a full bath and two guest bedrooms from the primary suite, which features a tray ceiling, walk-in closet, and en-suite bath with dual sinks, oval-shaped soaking tub and glass-enclosed shower. Low-maintenance living comes with a low $320 monthly HOA fee covering the roof, exterior, landscaping, cable TV, high-speed internet and ADT security. Just minutes from Sunset Beach, Innisbrook Golf Resort, and the lively dining and shopping of Tarpon Springs, Palm Harbor and Dunedin, this home delivers the ideal mix of safety, comfort and convenience.
Financial Considerations
Price:
$400,000
HOA Fee:
320
Tax Amount:
$3375.26
Price per SqFt:
$212.65
Tax Legal Description:
HIDDEN RIDGE TOWNHOMES LOT 13
Exterior Features
Lot Size:
2361
Lot Features:
Cul-De-Sac, Landscaped, Sidewalk, Street Dead-End, Paved
Waterfront:
No
Parking Spaces:
N/A
Parking:
N/A
Roof:
Tile
Pool:
No
Pool Features:
N/A
Interior Features
Bedrooms:
3
Bathrooms:
3
Heating:
Electric
Cooling:
Central Air
Appliances:
Dishwasher, Disposal, Dryer, Electric Water Heater, Microwave, Range, Refrigerator, Washer
Furnished:
No
Floor:
Luxury Vinyl, Tile, Wood
Levels:
Two
Additional Features
Property Sub Type:
Townhouse
Style:
N/A
Year Built:
2007
Construction Type:
Block, Stucco, Frame
Garage Spaces:
Yes
Covered Spaces:
N/A
Direction Faces:
West
Pets Allowed:
Yes
Special Condition:
None
Additional Features:
Lighting, Private Mailbox, Rain Gutters, Sidewalk, Sliding Doors
Additional Features 2:
Ask HOA
Map
- Address1455 HIDDEN CT
Featured Properties