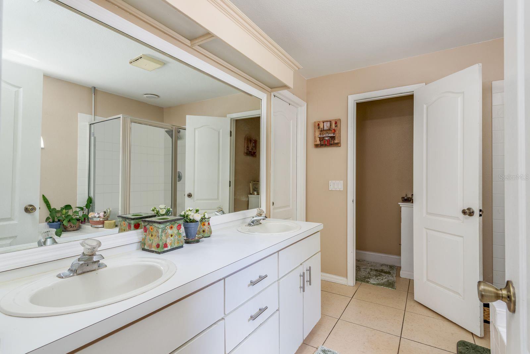
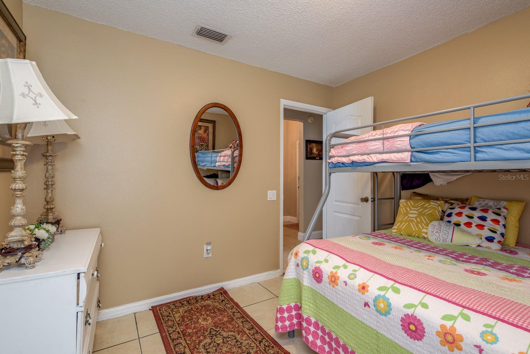
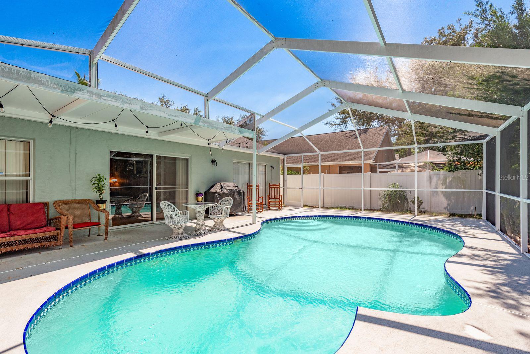
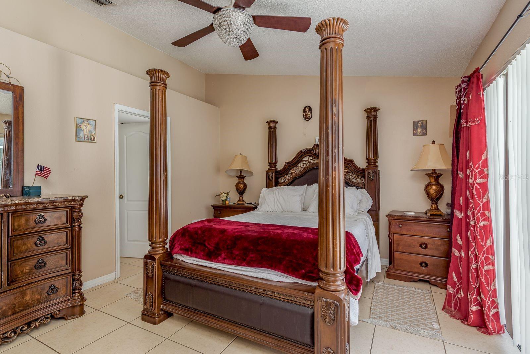
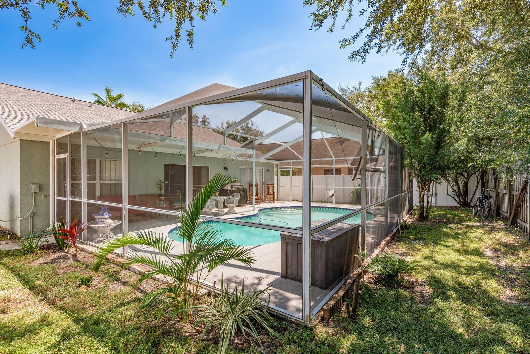
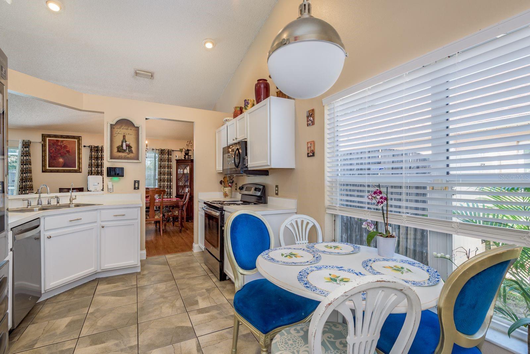
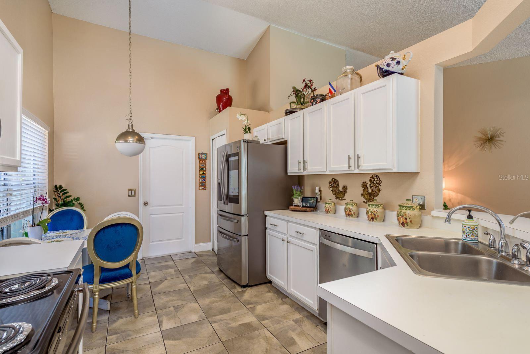
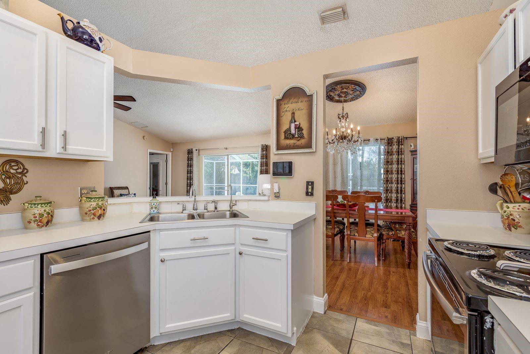
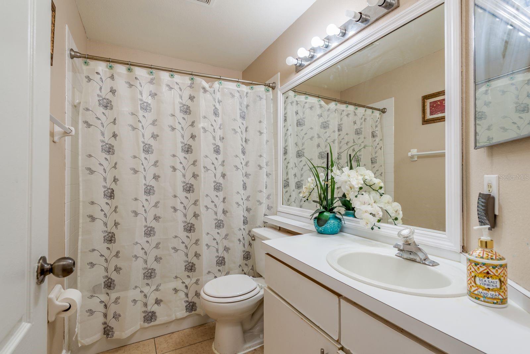
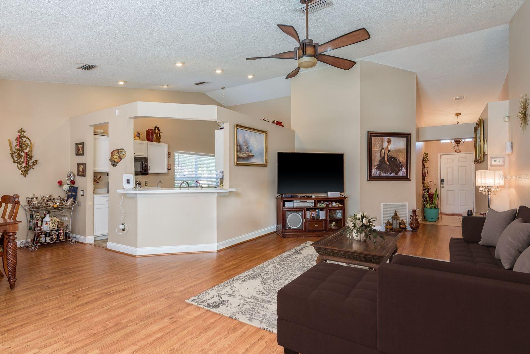
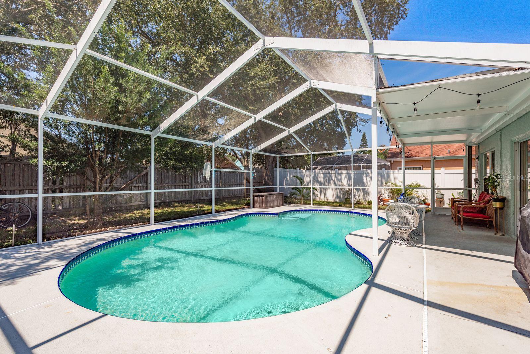
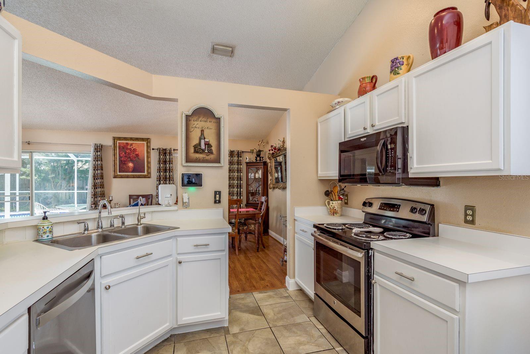
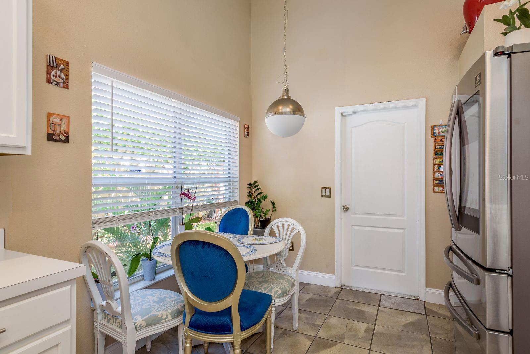
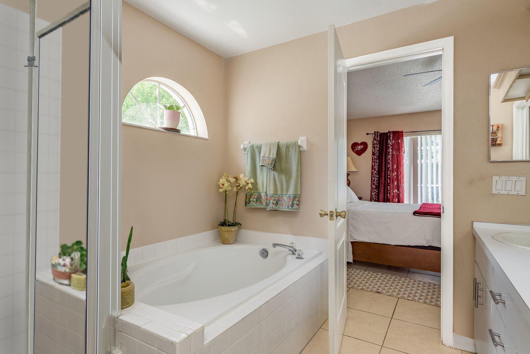
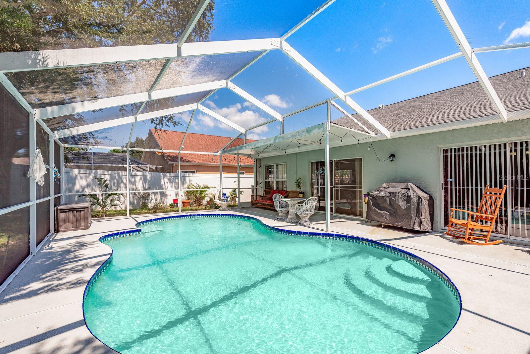
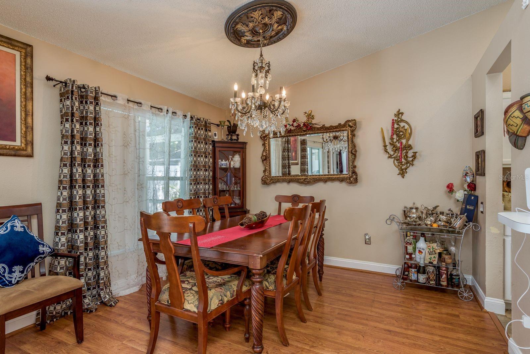
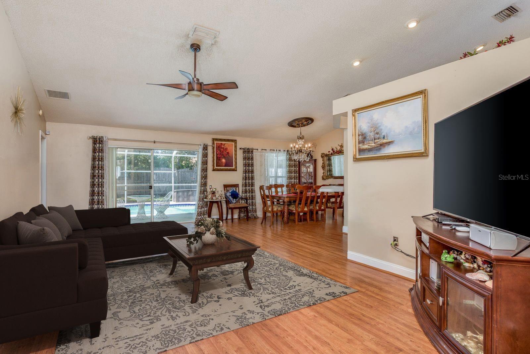
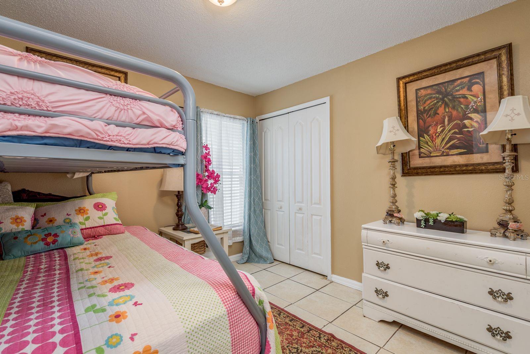
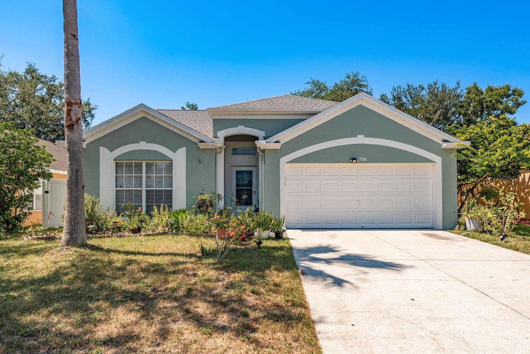
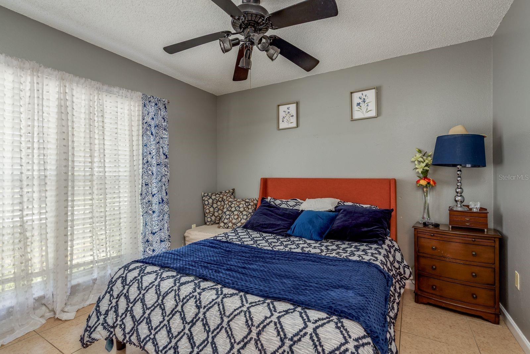
Active
1786 BIARRITZ CIR
$399,999
Features:
Property Details
Remarks
Discover your perfect oasis in this charming three-bedroom, two-bathroom home featuring 1,487 square feet of thoughtfully designed living space. The split floor plan offers privacy and functionality, while the impressive living room measuring 13.6 by 26.9 feet provides an expansive canvas for entertaining and relaxation. The heart of this home showcases a spacious kitchen paired with a separate breakfast area, ideal for morning coffee or casual dining. Adjacent to the kitchen, you'll find a dedicated dining room perfect for hosting dinner parties or holiday gatherings. With a refreshing pool beckoning from the backyard, summer days will never feel quite the same again. The thoughtful split floor plan ensures the primary bedroom enjoys separation from the secondary bedrooms, creating a private retreat. Why continue paying rent when homeownership awaits? This property combines comfort, convenience, and Florida's coveted lifestyle in one attractive package. Location enthusiasts will appreciate the proximity to the world-renowned sponge docks, where maritime history comes alive through authentic Greek culture, waterfront dining, and unique shopping experiences. This vibrant destination offers everything from fresh seafood to handcrafted treasures, all just a short drive away. Schedule your showing today and imagine the possibilities that await in this delightful home.
Financial Considerations
Price:
$399,999
HOA Fee:
220
Tax Amount:
$5793.93
Price per SqFt:
$269
Tax Legal Description:
TARPON TRACE BLK 1, LOT 6
Exterior Features
Lot Size:
6050
Lot Features:
N/A
Waterfront:
No
Parking Spaces:
N/A
Parking:
N/A
Roof:
Shingle
Pool:
Yes
Pool Features:
Gunite, In Ground
Interior Features
Bedrooms:
3
Bathrooms:
2
Heating:
Central, Electric
Cooling:
Central Air
Appliances:
Dishwasher, Dryer, Microwave, Range, Refrigerator, Washer
Furnished:
No
Floor:
Ceramic Tile, Laminate
Levels:
One
Additional Features
Property Sub Type:
Single Family Residence
Style:
N/A
Year Built:
1995
Construction Type:
Block, Stucco
Garage Spaces:
Yes
Covered Spaces:
N/A
Direction Faces:
East
Pets Allowed:
Yes
Special Condition:
None
Additional Features:
Sidewalk, Sliding Doors
Additional Features 2:
N/A
Map
- Address1786 BIARRITZ CIR
Featured Properties