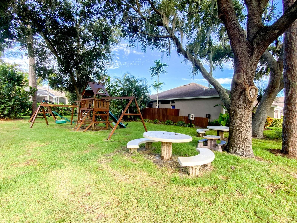
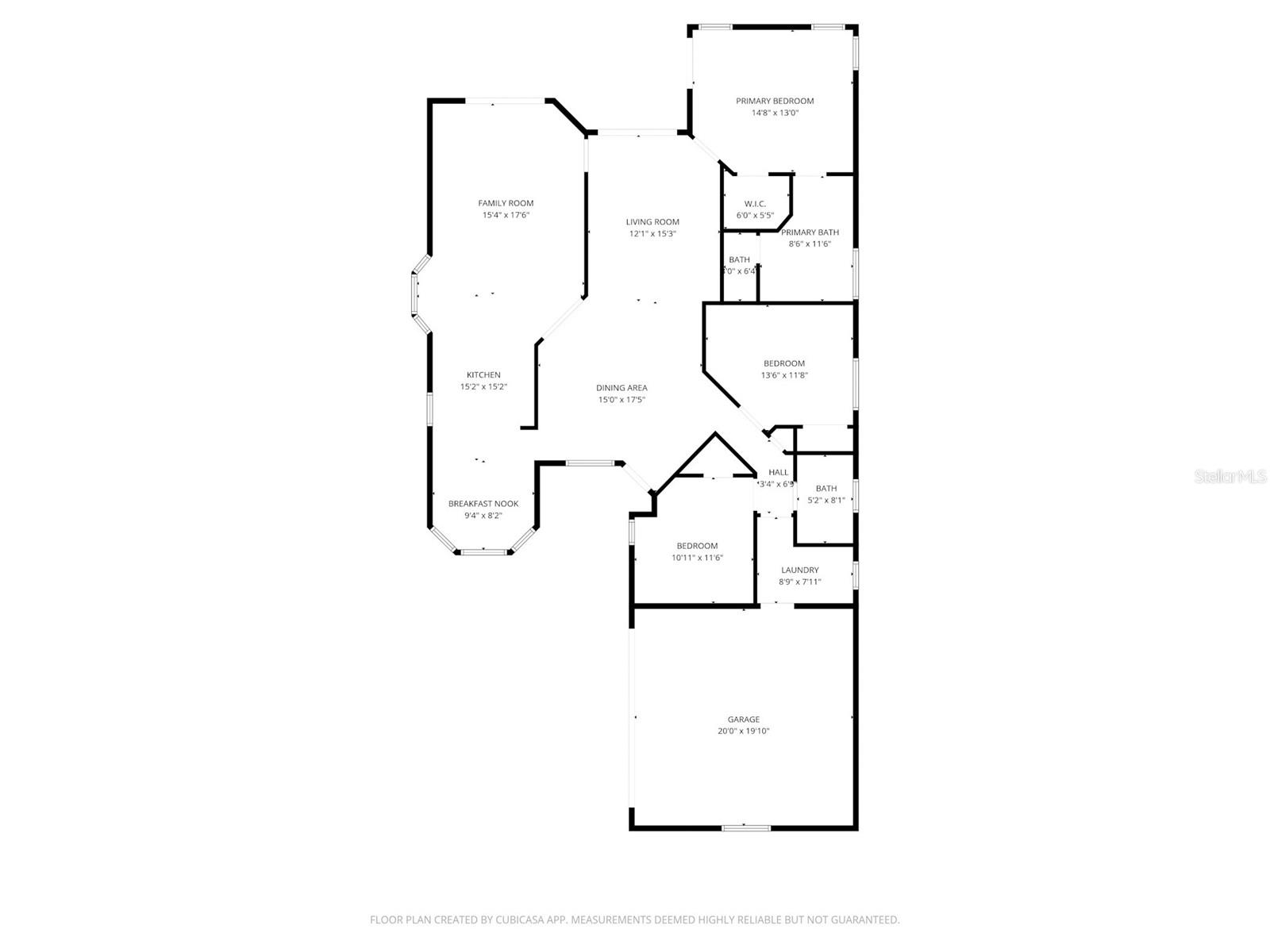
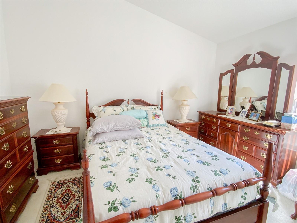
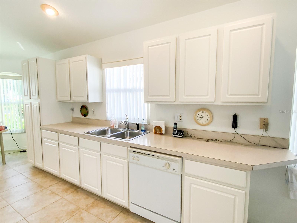
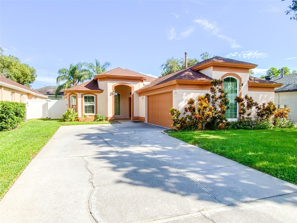
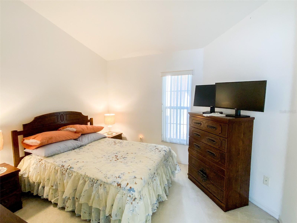
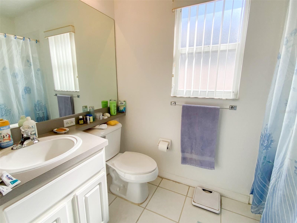
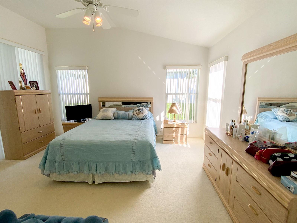
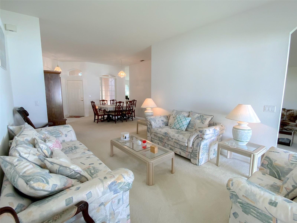
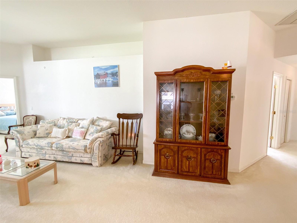
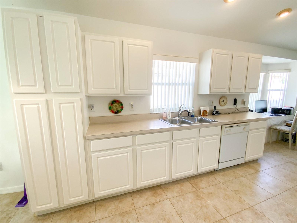
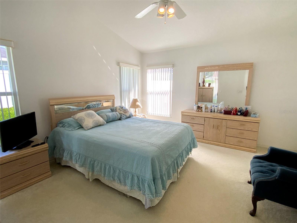
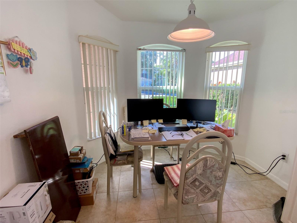
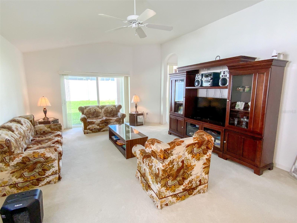
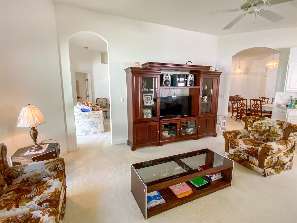
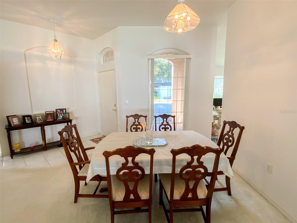
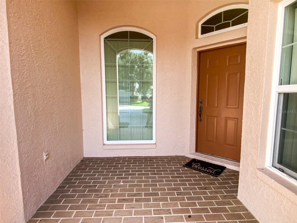
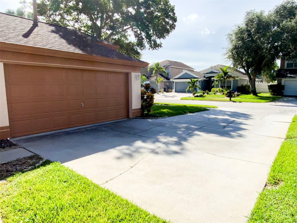
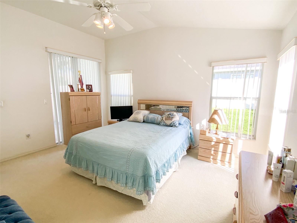
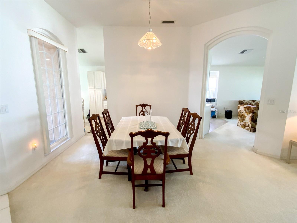
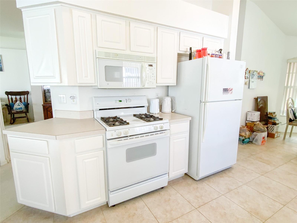
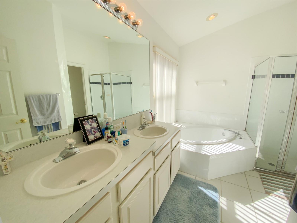
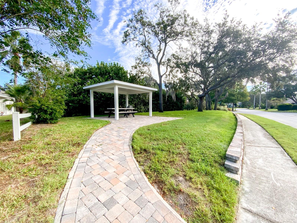
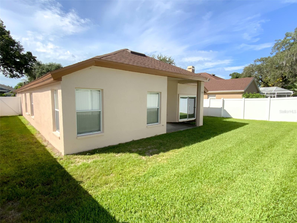
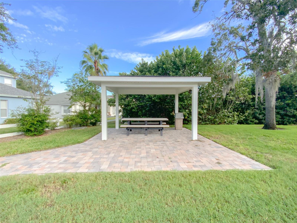
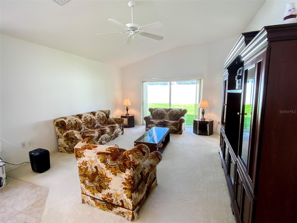
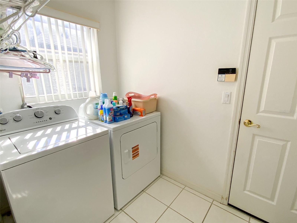
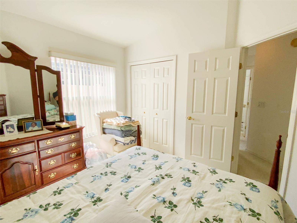
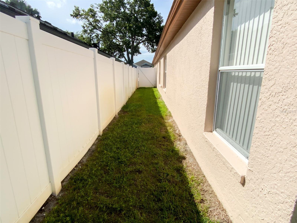
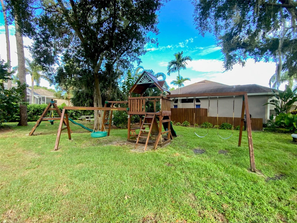
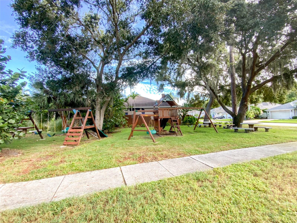
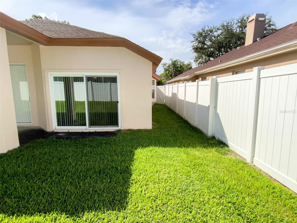
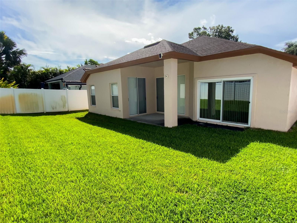
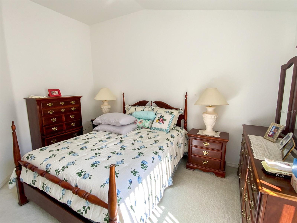
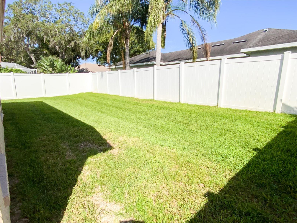
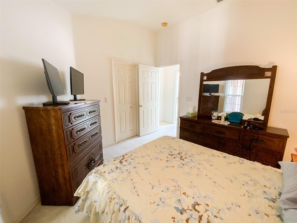
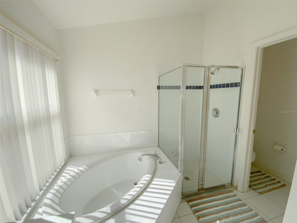
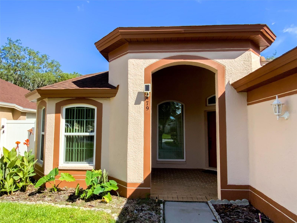
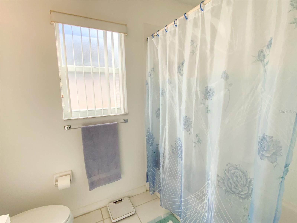
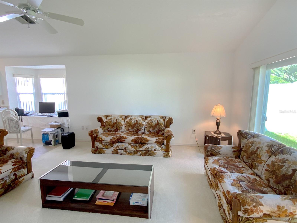
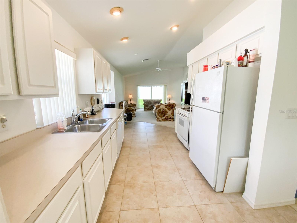
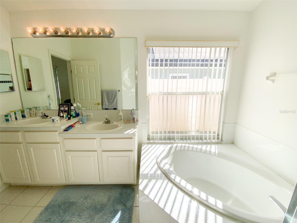
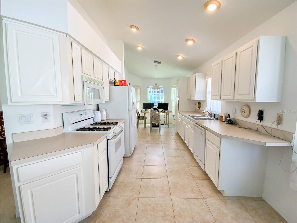
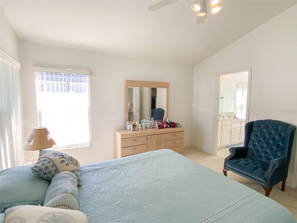
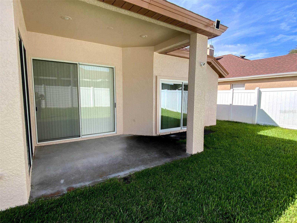
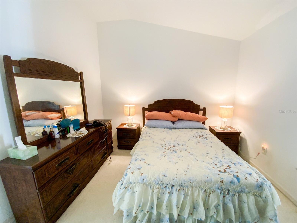
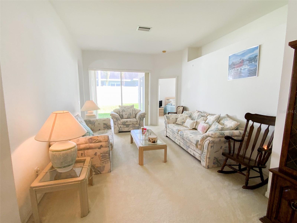
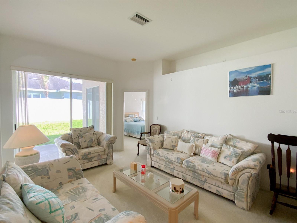
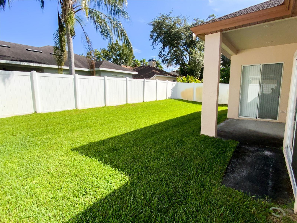
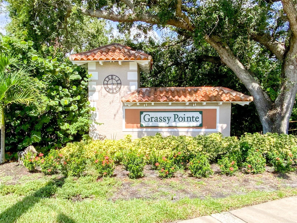
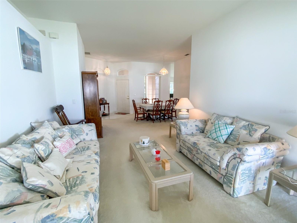
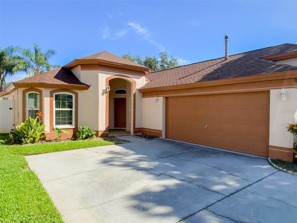
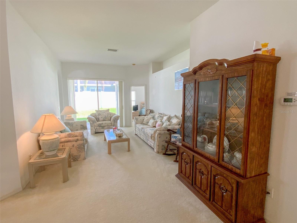
Active
479 BRILAND ST
$434,900
Features:
Property Details
Remarks
Discover the perfect blend of comfort, style, and tranquility in this meticulously maintained 3-bedroom, 2-bathroom home, offering 1,674 sq ft of thoughtfully designed living space. Upon entering the home, you'll immediately be impressed by the spacious and open floor plan. The living room boasts expansive ceilings and large windows that flood the living space with plenty of natural light. The three bedrooms are generously sized, providing plenty of space for your family and guests. The master suite is particularly impressive, featuring a large walk-in closet and a luxurious en suite bathroom with a soaking tub and separate shower. The rear yard is completely fenced for total privacy. Further highlights of this home include an indoor laundry room, an attached two-car garage, a sprinkler system supplied with reclaimed water, new HVAC installed in 2018, a 2019 roof replacement, a new water heater in 2025, and exterior painting in 2025, all of which offer peace of mind for years to come. Located minutes from the Gulf, the Pinellas Trail, downtown Tarpon Springs & Sponge Docks, shopping, dining, beaches, and more.. This home offers an unmatched lifestyle in one of Tarpon Springs' most desirable neighborhoods!
Financial Considerations
Price:
$434,900
HOA Fee:
575
Tax Amount:
$1939.33
Price per SqFt:
$259.8
Tax Legal Description:
GRASSY POINTE - PHASE 1 BLK 4, LOT 13
Exterior Features
Lot Size:
6007
Lot Features:
N/A
Waterfront:
No
Parking Spaces:
N/A
Parking:
N/A
Roof:
Built-Up, Shingle
Pool:
No
Pool Features:
N/A
Interior Features
Bedrooms:
3
Bathrooms:
2
Heating:
Electric
Cooling:
Zoned
Appliances:
Dishwasher, Disposal, Dryer, Electric Water Heater, Microwave, Range, Refrigerator, Washer
Furnished:
Yes
Floor:
Carpet, Ceramic Tile
Levels:
One
Additional Features
Property Sub Type:
Single Family Residence
Style:
N/A
Year Built:
1998
Construction Type:
Block, Stucco
Garage Spaces:
Yes
Covered Spaces:
N/A
Direction Faces:
South
Pets Allowed:
Yes
Special Condition:
None
Additional Features:
Sidewalk, Sliding Doors
Additional Features 2:
N/A
Map
- Address479 BRILAND ST
Featured Properties