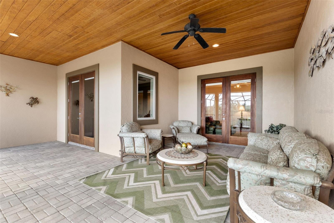
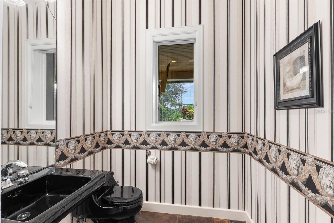
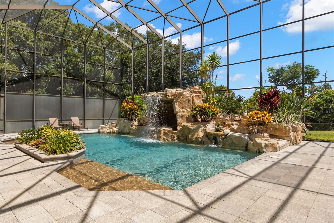
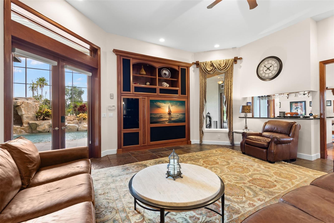
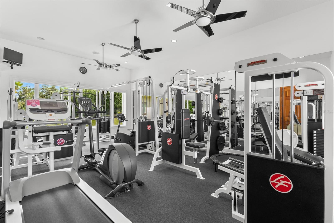
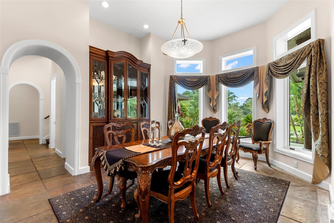
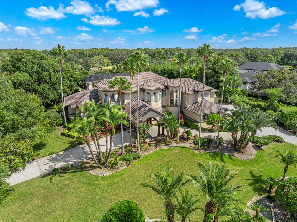
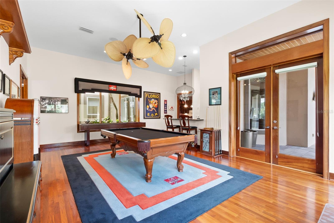
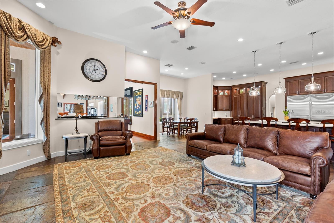
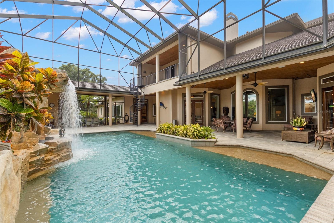
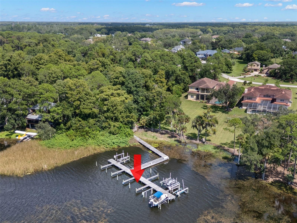
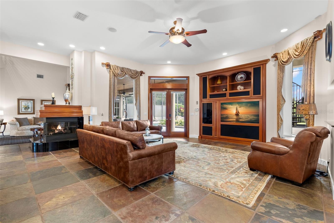
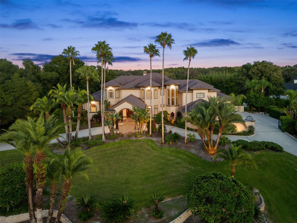
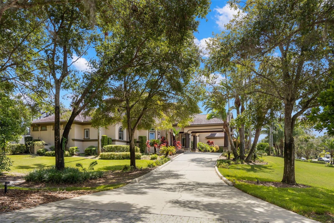
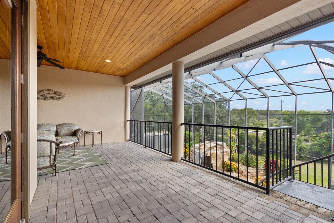
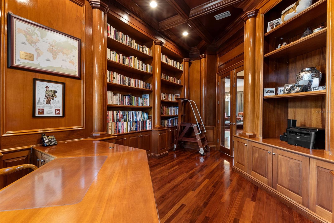
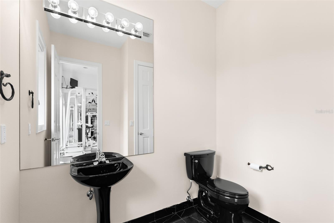
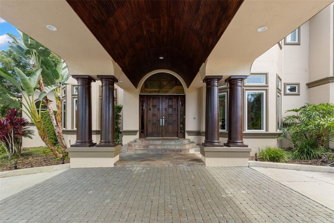
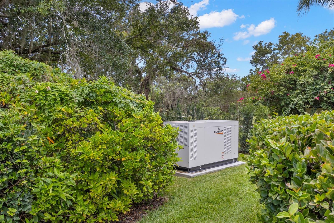
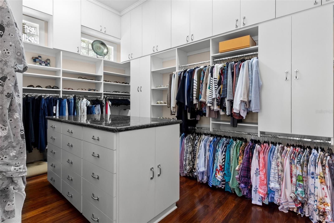
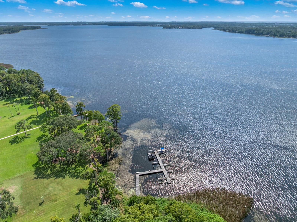
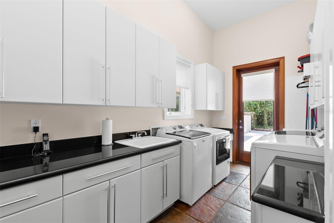
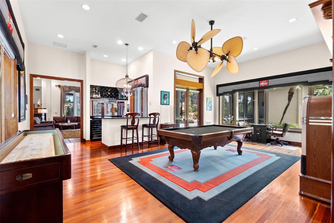
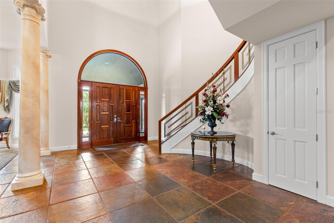
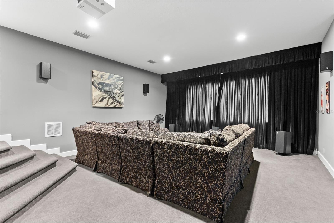
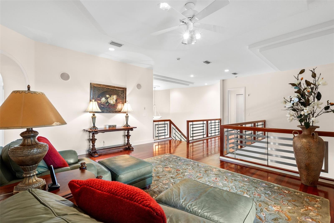
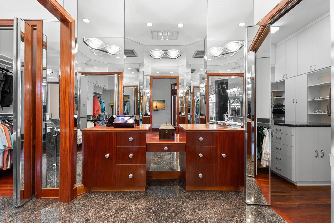
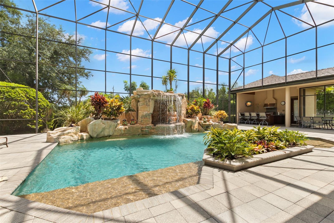
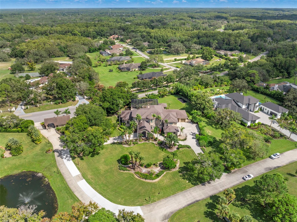
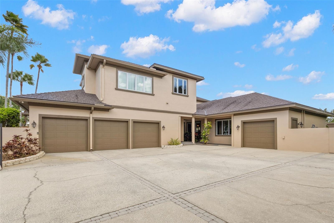
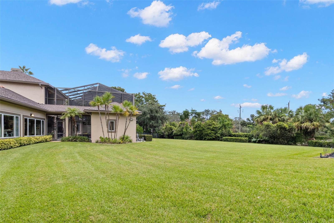
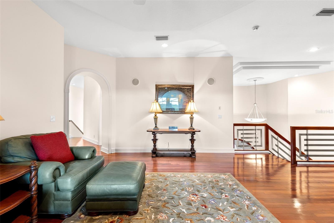
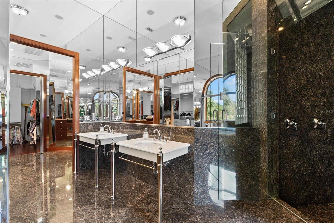
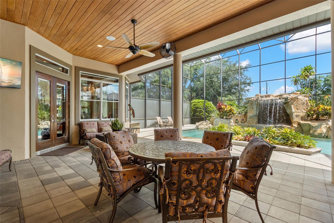
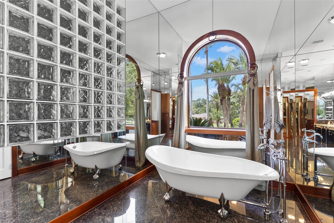
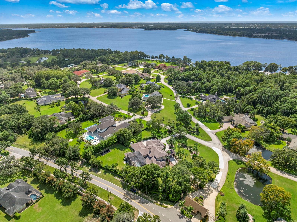
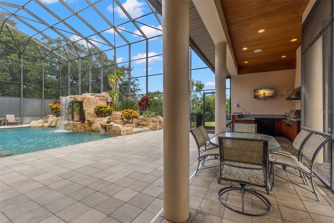
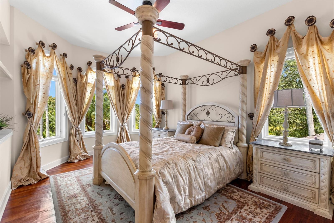
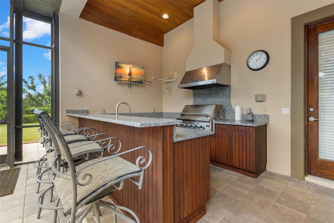
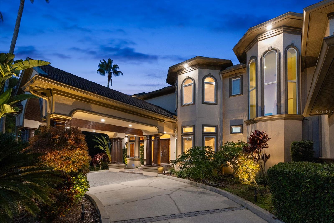
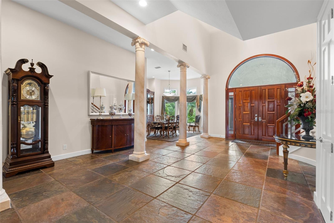
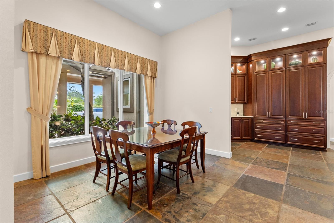
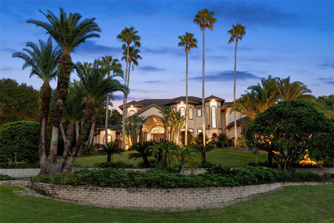
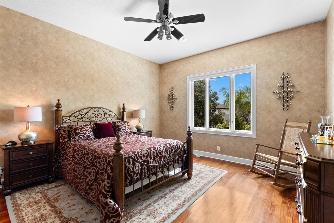
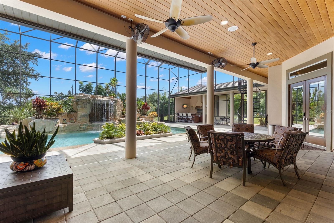
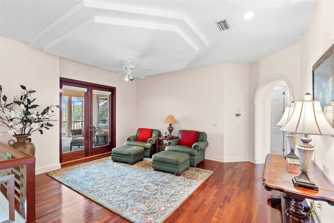
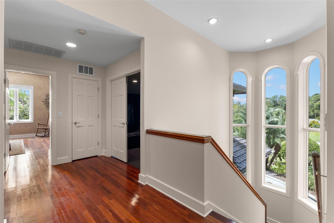
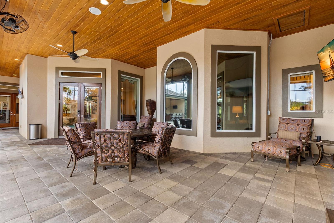
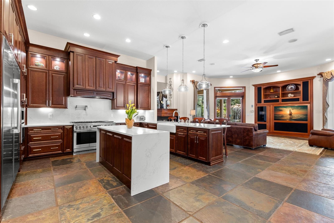
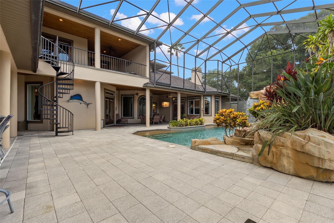
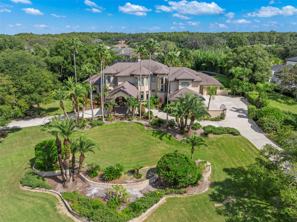
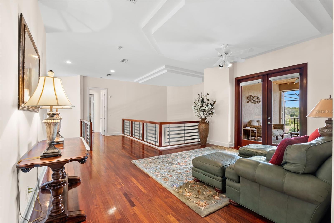
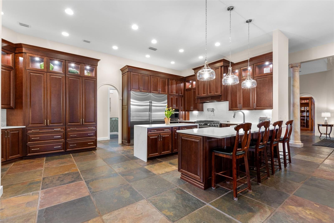
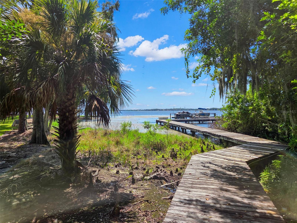
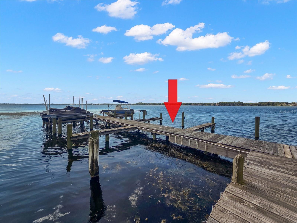
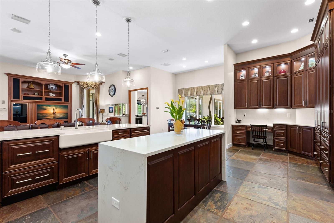
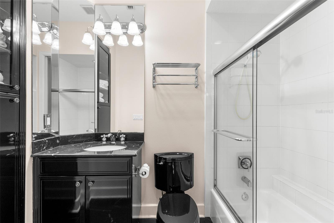
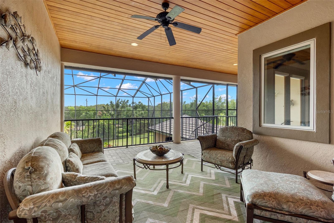
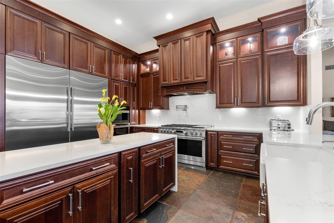
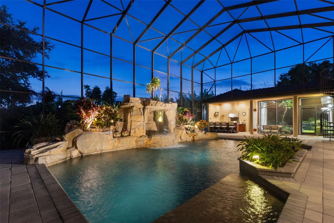
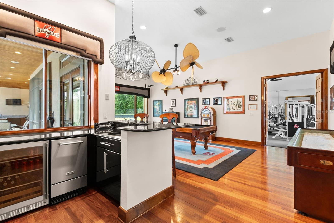
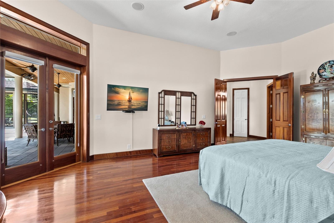
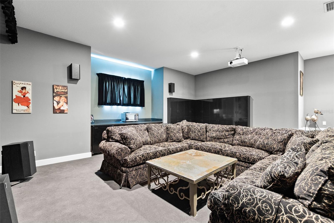
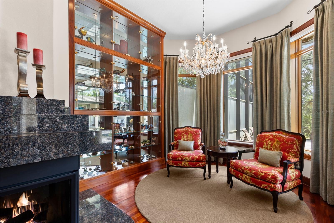
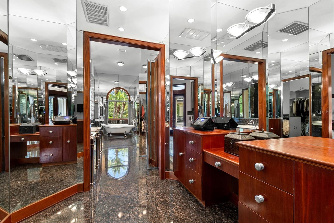
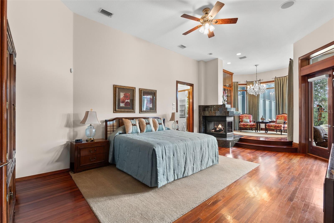
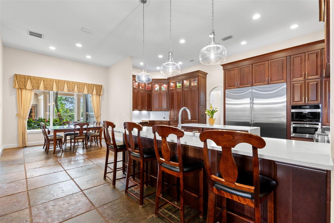
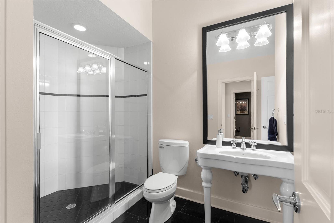
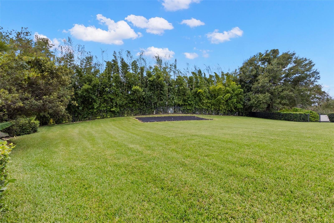
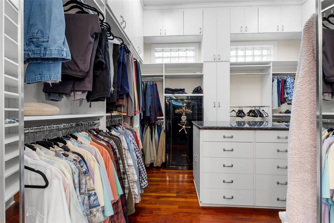
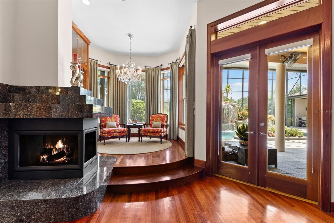
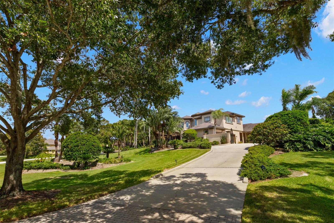
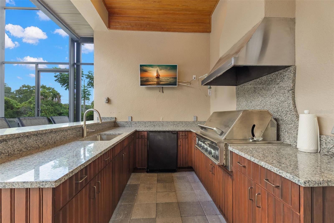
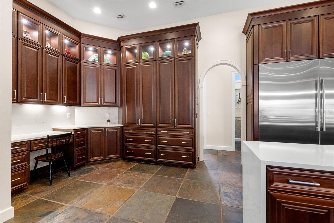
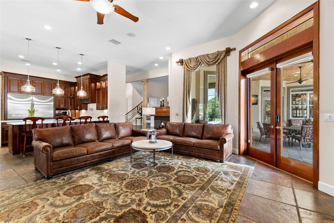
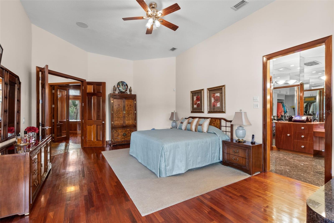
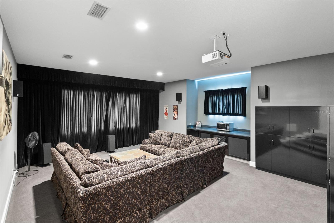
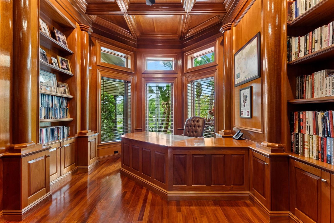
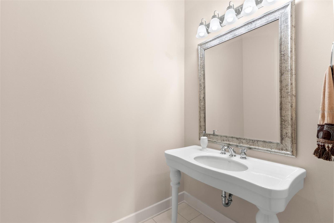
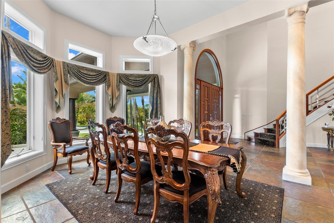
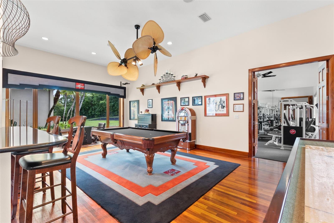
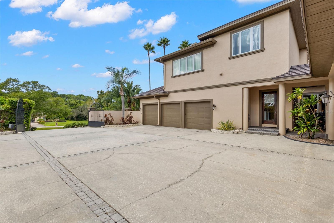
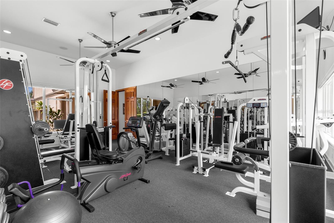
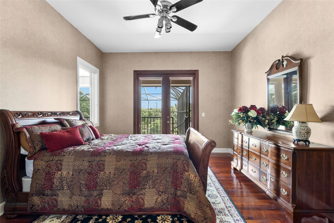
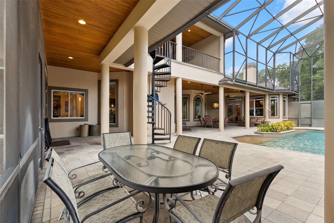
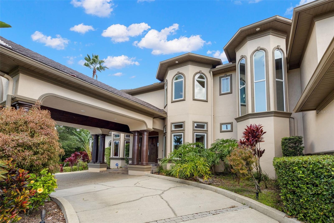
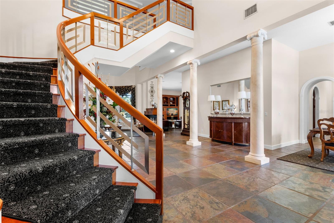
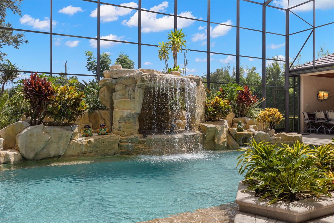
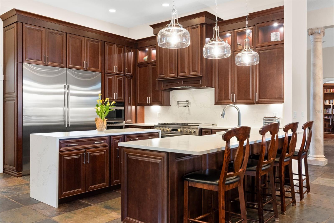
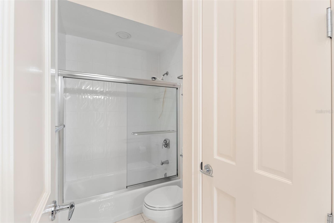
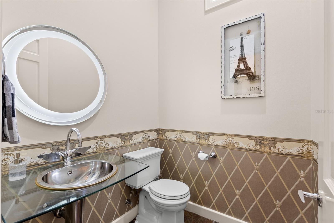

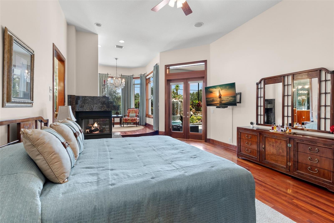
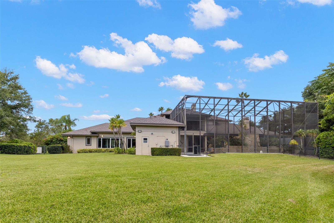
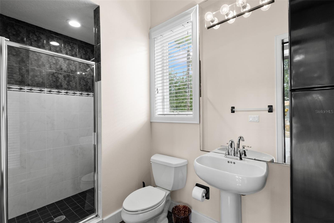
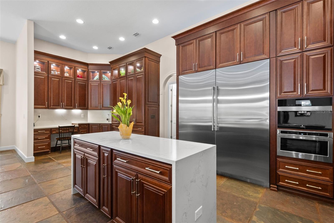
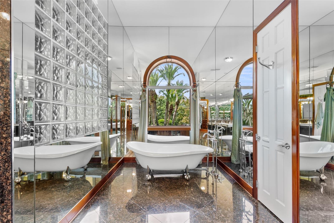
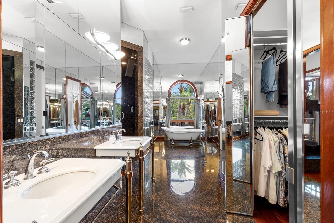
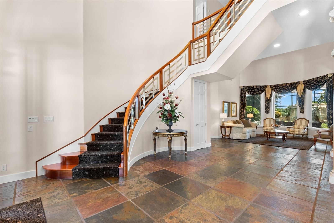
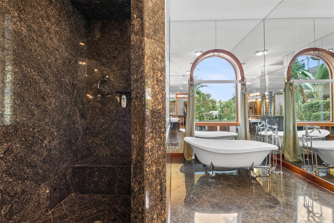
Active
211 RUE DES CHATEAUX
$2,890,000
Features:
Property Details
Remarks
Luxurious Estate in Châteaux des Lacs: A Rare Opportunity w/ a Private Boat Slip on Lake Tarpon! Welcome to a one-of-a-kind retreat nestled in the prestigious gated subdivision Châteaux des Lacs, an elegant enclave where privacy, grandeur & impeccable craftsmanship unite. This spectacular residence spans nearly 8,000 sqft of living space & sits up on a 1.65-acre lot, offering room to roam, entertain & indulge. This perfectly appointed home features 5 ensuite bedrooms, including a main-floor primary retreat; 6 full & 3 half baths + a 4-car garage w/ private gated entry. The grand foyer leads to multiple formal entertaining spaces: dining room, formal living & a home office/library w/ floor-to-ceiling bookshelves, custom built-ins & coffered ceilings. Entertainment & leisure spaces include a game room w/wet bar, wine cooler, beverage center & ice maker; in-home fitness center complete w/all equipment; fully outfitted home theater/media room w/dry bar, microwave & beverage center; loft & screened balconies w/spiral staircase extending your outdoor living. The chef’s kitchen showcases stacked solid wood cabinetry w/custom pullouts, glass door accents, under-cabinet lighting, beautiful Quartz countertops w/ waterfall island edge, large single bowl apron sink, stainless steel Monogram appliances, gas range w/griddle & custom hood, double-drawer integrated dishwashers, built-in Miele espresso machine, dedicated desk area & a spacious breakfast nook. The primary suite offers a sitting area, granite fireplace, dual custom walk-in closets, mirrored dressing area, steam shower, dual vanities & a stunning footed tub. Notable finishes include Raja slate, mahogany & marble flooring, custom millwork, inverted tray ceilings, designer lighting, surround sound ceiling speakers throughout, double washer/dryers, dog wash station & more! Recent updates include: upstairs AC(2025), downstairs ACs('20/'17), water heaters('22/'24), several new windows(2025), pool equipment(2025), landscape lighting(2024), exterior paint(2024), lifetime aluminum roof & whole-house automatic Generac generator(2025). Outdoors, enjoy a private tropical oasis w/resort-style pool & spa, impressive grotto waterfall feature, sun shelves, PebbleTec surface, saltwater chlorination, solar heating, LED lighting & paver decking. The expansive screened lanai features tongue-and-groove ceilings, outdoor kitchen/bar w/granite countertops, beverage center, gas grill & stainless hood, misting fans & a full pool bath w/ample storage. The sprawling backyard is beautifully landscaped, fenced, w/mature trees & stunning landscape lighting. Châteaux des Lacs, French for “Castles of the Lakes,” is a guard-gated enclave situated on the northern tip of Lake Tarpon, w/an exclusive community dock & one of few deeded boat slips private to this home! Beyond the gates, you’ll find world-class golf at Innisbrook Resort, charming shops & authentic Greek dining at the iconic Tarpon Springs Sponge Docks, A-rated public schools & everyday conveniences within minutes. Outdoor lovers appreciate quick access to Brooker Creek Preserve, Fred Howard Park & world renowned white sand Gulf beaches; while commuters enjoy easy connections to Tampa International Airport, downtown Tampa, and St. Pete; all within 30–45 mins. From boating & beaches to fine dining & boutique shopping, Châteaux des Lacs places you at the center of it all, while still offering the peace & prestige of a true estate community!
Financial Considerations
Price:
$2,890,000
HOA Fee:
1673
Tax Amount:
$24336
Price per SqFt:
$363.84
Tax Legal Description:
CHATEAUX DES LACS LOT 15
Exterior Features
Lot Size:
71896
Lot Features:
Corner Lot, Landscaped, Oversized Lot, Private
Waterfront:
No
Parking Spaces:
N/A
Parking:
Driveway, Garage Door Opener, Garage Faces Side, Oversized, Portico, Garage
Roof:
Metal
Pool:
Yes
Pool Features:
Gunite, Heated, In Ground, Pool Sweep, Salt Water, Screen Enclosure
Interior Features
Bedrooms:
5
Bathrooms:
9
Heating:
Central, Electric, Propane
Cooling:
Central Air
Appliances:
Bar Fridge, Built-In Oven, Dishwasher, Disposal, Dryer, Gas Water Heater, Ice Maker, Microwave, Range, Range Hood, Refrigerator, Tankless Water Heater, Washer, Wine Refrigerator
Furnished:
Yes
Floor:
Marble, Slate, Wood
Levels:
Two
Additional Features
Property Sub Type:
Single Family Residence
Style:
N/A
Year Built:
1997
Construction Type:
Block, Stucco
Garage Spaces:
Yes
Covered Spaces:
N/A
Direction Faces:
Northwest
Pets Allowed:
No
Special Condition:
None
Additional Features:
Balcony, Courtyard, French Doors, Lighting, Outdoor Kitchen, Rain Gutters
Additional Features 2:
Please contact HOA Manager to verify any & all community restrictions.
Map
- Address211 RUE DES CHATEAUX
Featured Properties