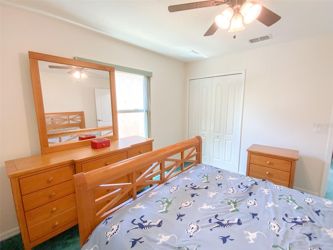
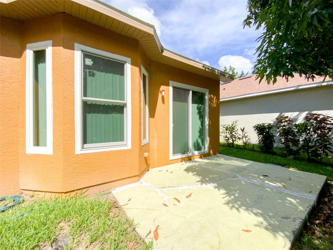
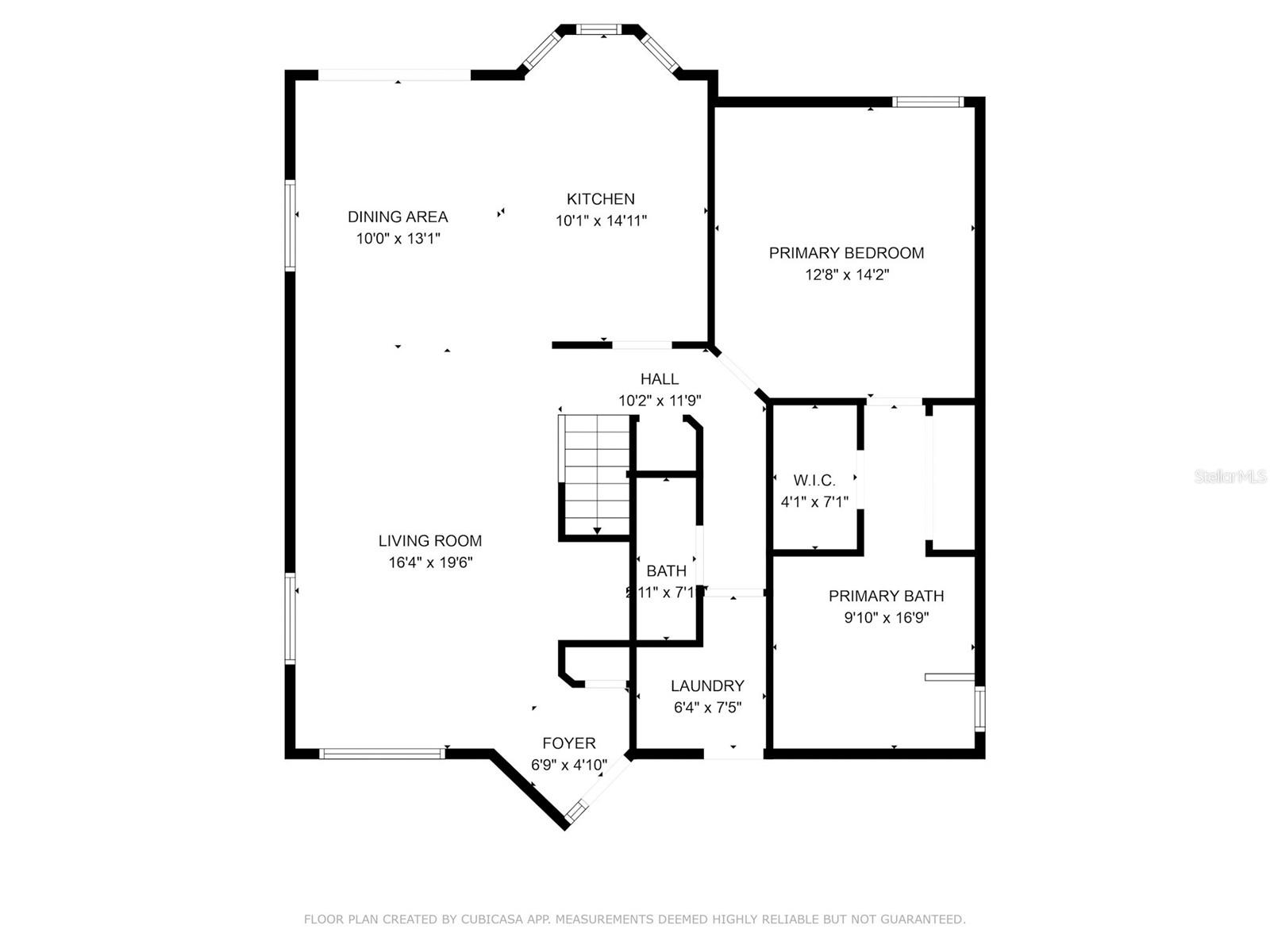
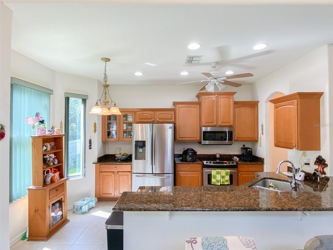
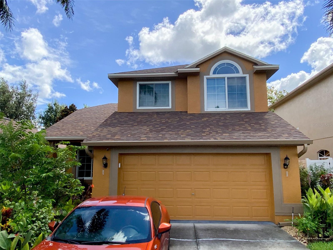
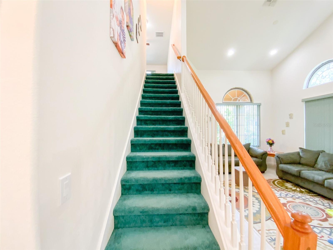
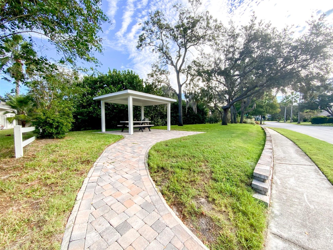
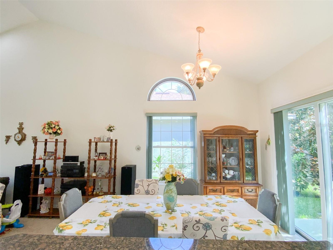
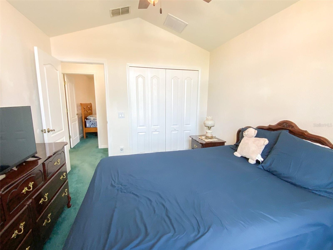
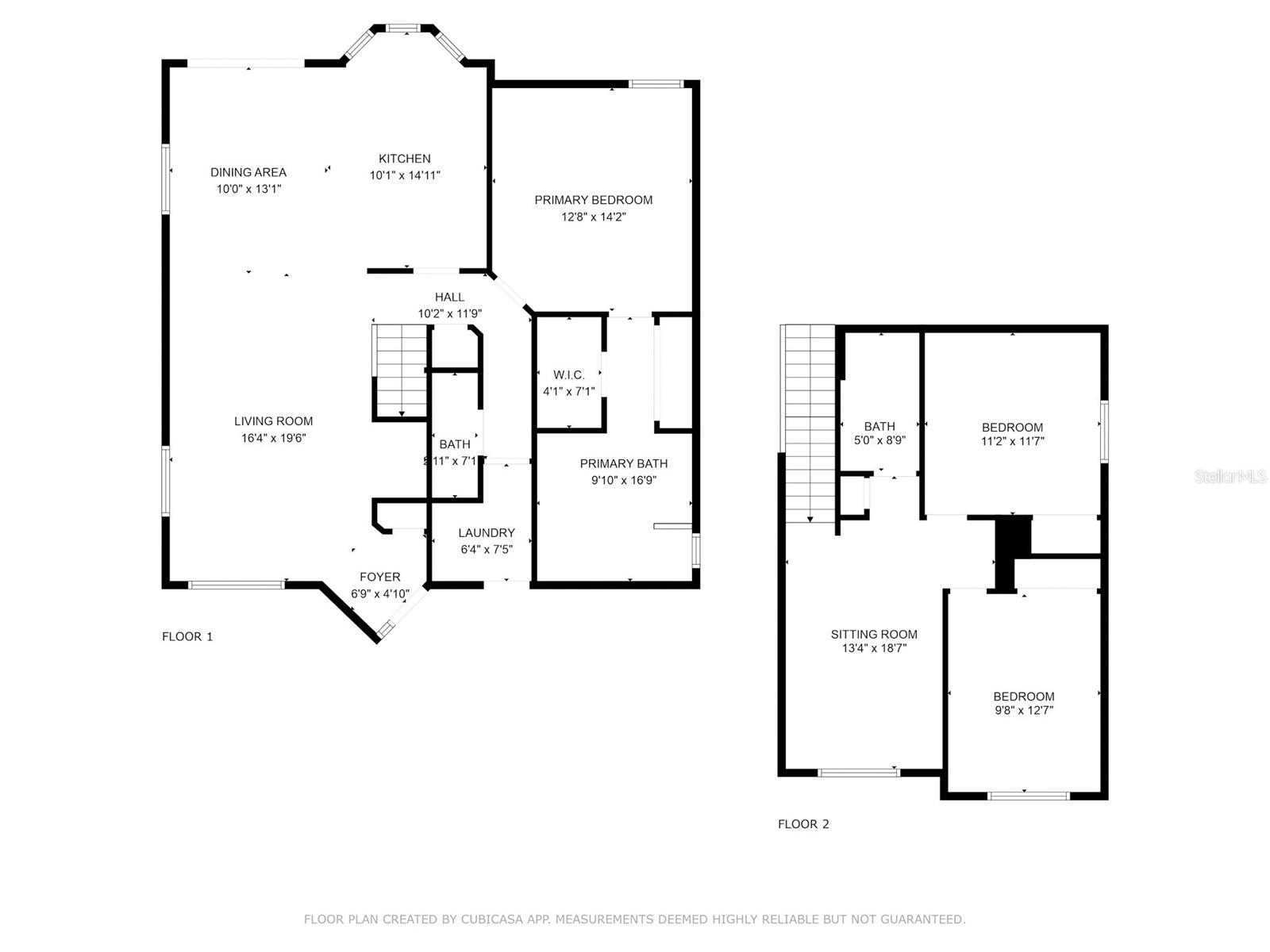
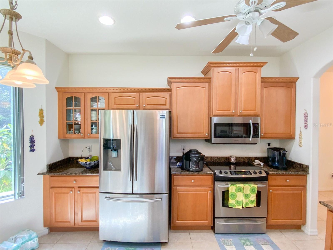

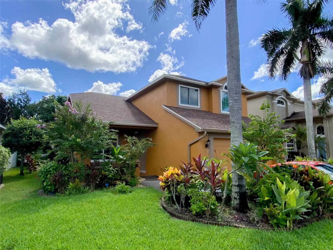
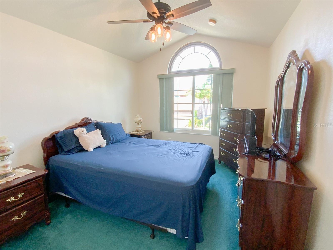
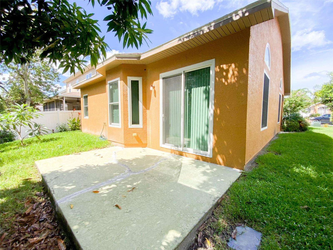
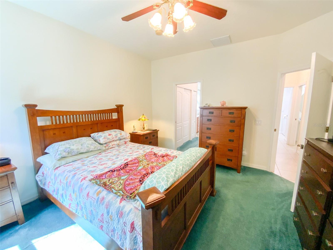
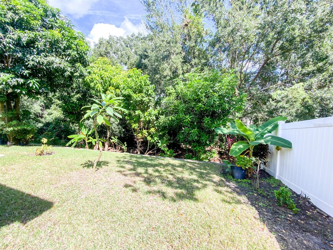
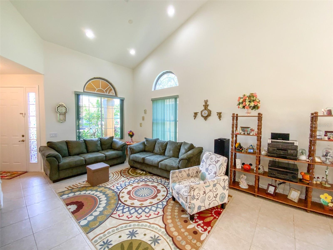
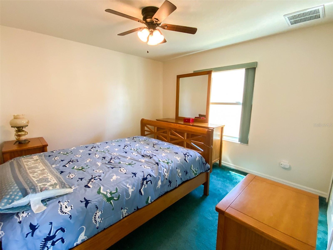
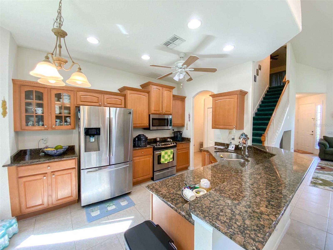
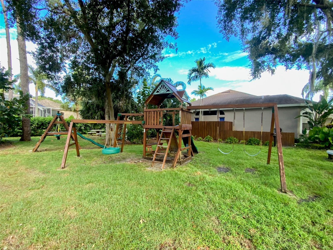
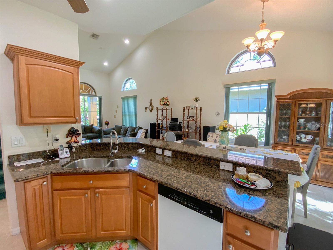
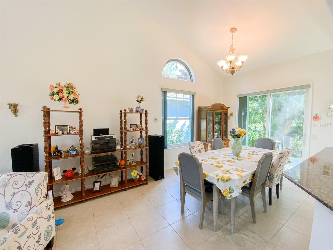
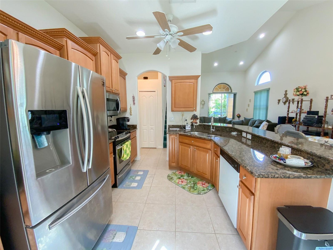
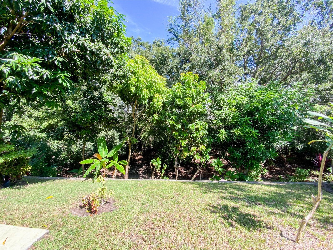
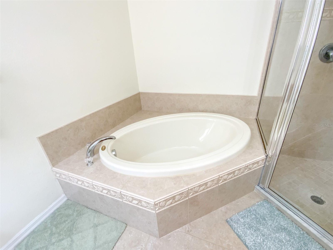
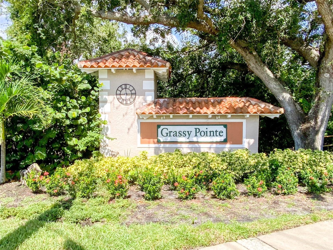
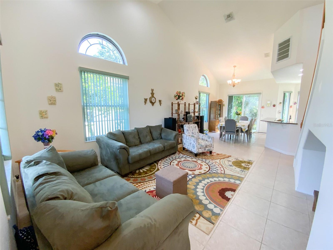

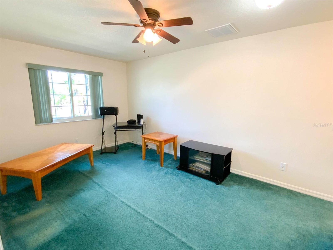
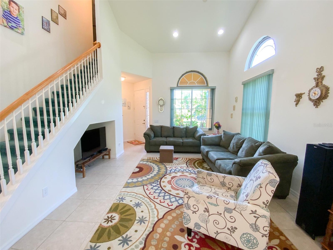
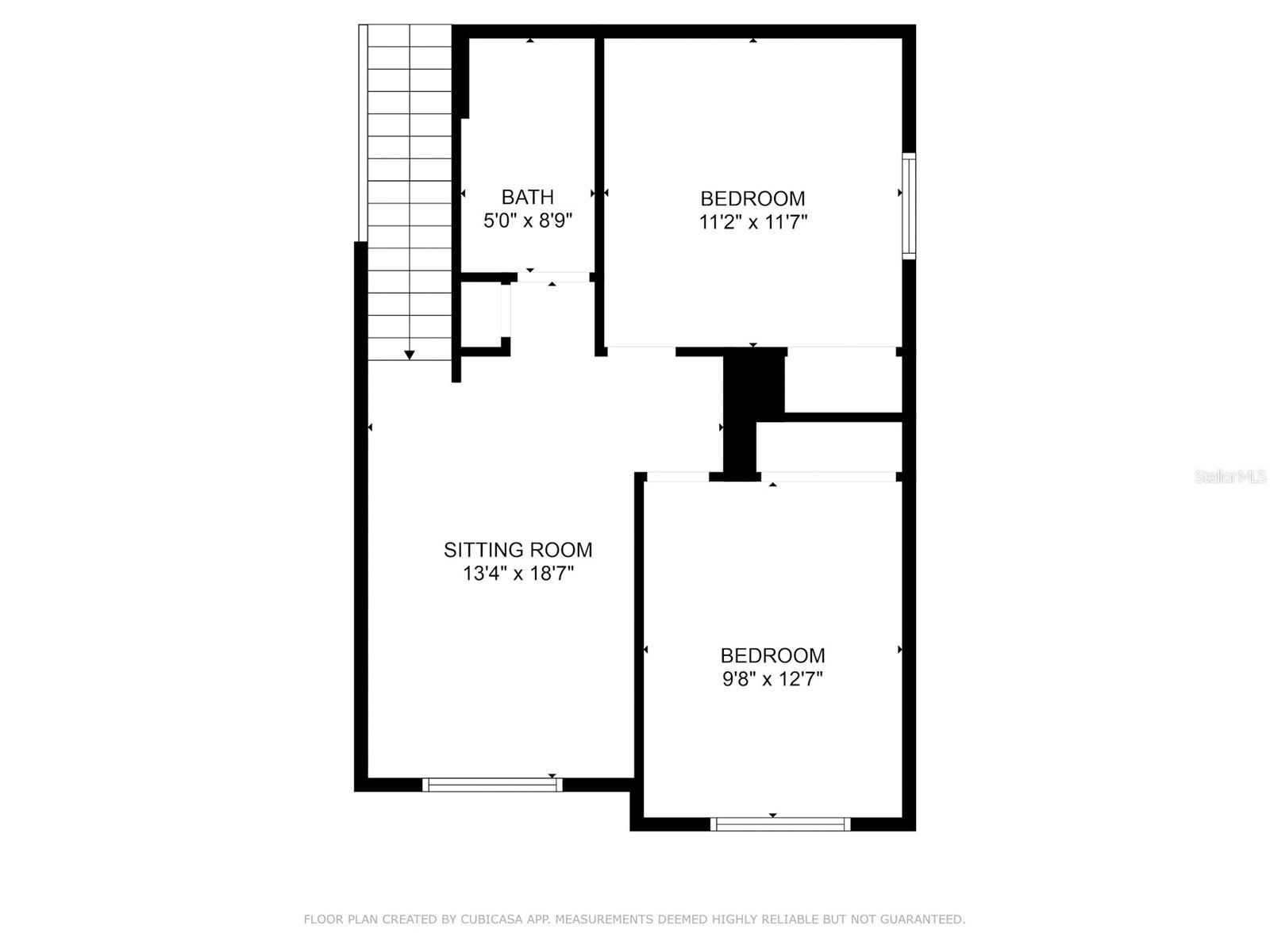

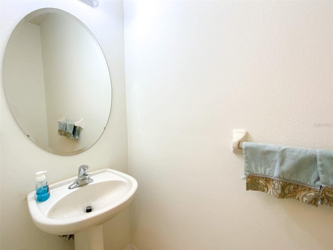
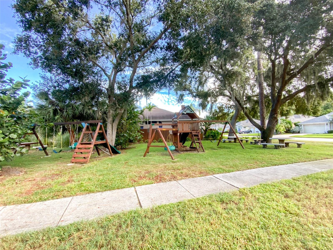
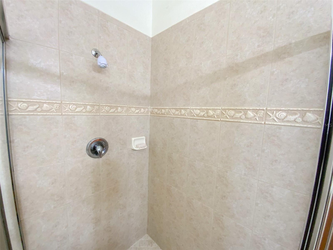
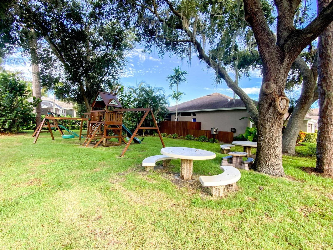
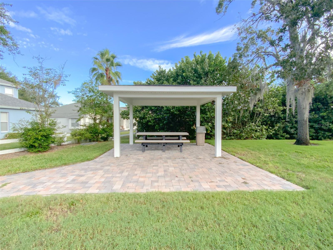
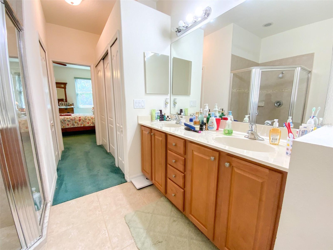
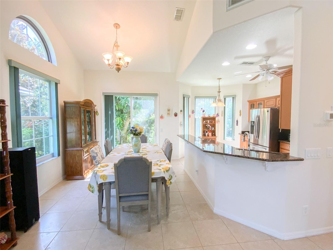
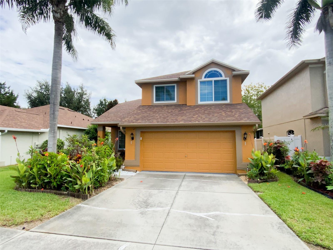
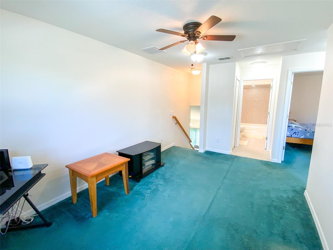
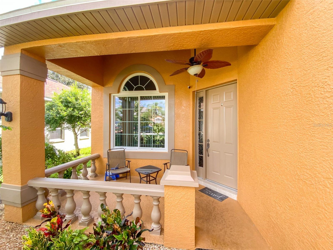
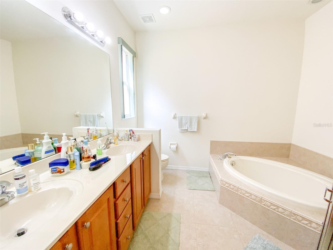
Active
1855 BRILAND ST
$466,000
Features:
Property Details
Remarks
Available in the ever-popular Grassy Point Community.... This well-maintained 2-story, 3-bedroom, 2-bathroom home, offering 1,758 sq ft of thoughtfully designed living space, is nestled in lush, mature landscaping. The living room boasts elegant angled ceilings that add an open, airy feel throughout. The kitchen is a culinary haven featuring gleaming granite countertops, custom solid oak cabinets, and updated stainless steel appliances. The primary bedroom serves as a true retreat, offering a spacious walk-in closet and a beautifully appointed en suite bathroom with a double vanity, luxurious garden soaking tub, and a walk-in shower. The upstairs space features an open loft area, perfect for an office, playroom, or TV room, as well as two additional bedrooms and a full bathroom. Further highlights of this home include an indoor laundry room, an attached two-car garage, a sprinkler system supplied with reclaimed water, a 2024 roof replacement, and new windows installed in 2024, as well as exterior painting in 2023, all of which offer peace of mind for years to come. The rear patio overlooks a beautiful conservation area with water and trees to view. Located minutes from the Gulf, the Pinellas Trail, downtown Tarpon Springs & Sponge Docks, shopping, dining, beaches, and more.. This home offers an unmatched lifestyle in one of Tarpon Springs' most desirable neighborhoods!
Financial Considerations
Price:
$466,000
HOA Fee:
575
Tax Amount:
$2335.83
Price per SqFt:
$265.07
Tax Legal Description:
GRASSY POINTE - PHASE 1 BLK 4, LOT 46
Exterior Features
Lot Size:
5994
Lot Features:
Conservation Area
Waterfront:
No
Parking Spaces:
N/A
Parking:
Driveway
Roof:
Built-Up, Shingle
Pool:
No
Pool Features:
N/A
Interior Features
Bedrooms:
3
Bathrooms:
3
Heating:
Electric
Cooling:
Zoned
Appliances:
Dishwasher, Disposal, Dryer, Microwave, Range, Refrigerator, Washer
Furnished:
No
Floor:
Carpet, Ceramic Tile
Levels:
Two
Additional Features
Property Sub Type:
Single Family Residence
Style:
N/A
Year Built:
2004
Construction Type:
Block, Stucco
Garage Spaces:
Yes
Covered Spaces:
N/A
Direction Faces:
West
Pets Allowed:
Yes
Special Condition:
None
Additional Features:
Garden, Sidewalk
Additional Features 2:
N/A
Map
- Address1855 BRILAND ST
Featured Properties