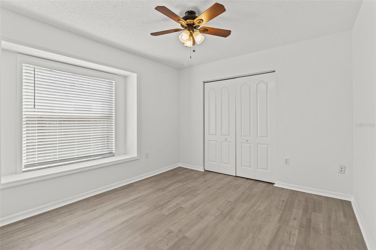
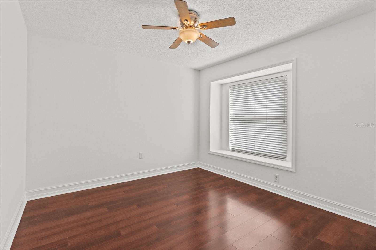
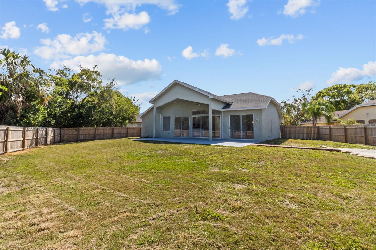
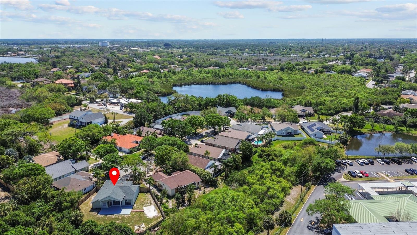
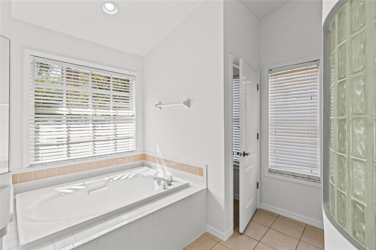
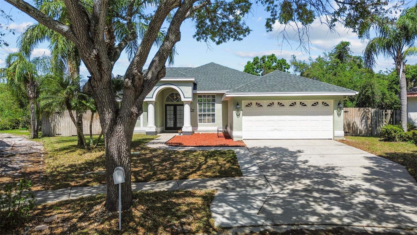
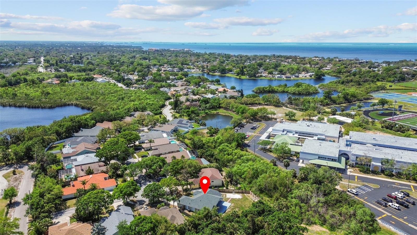
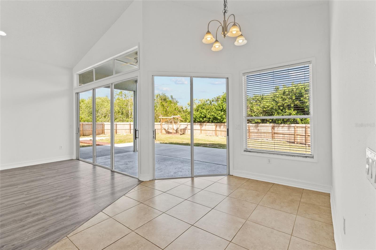
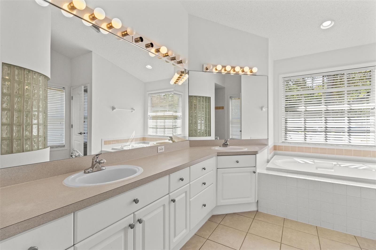
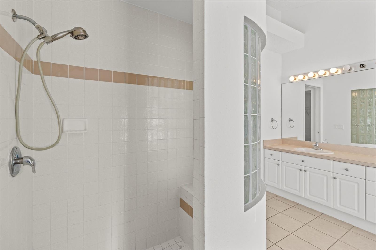
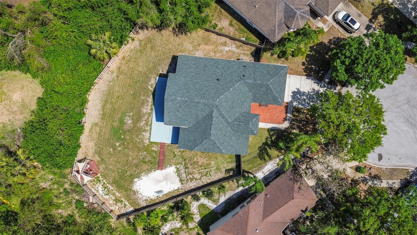
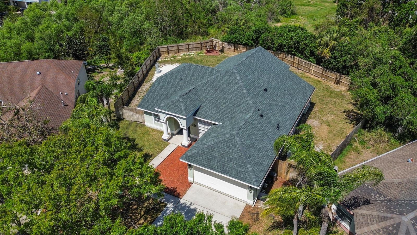
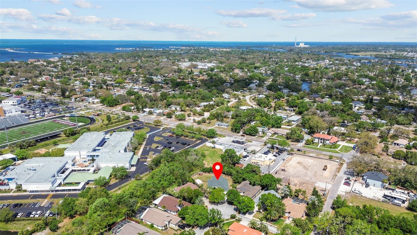
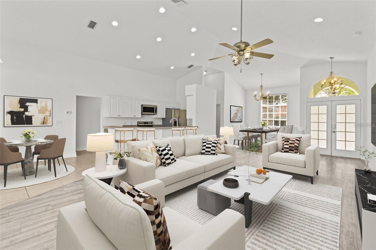
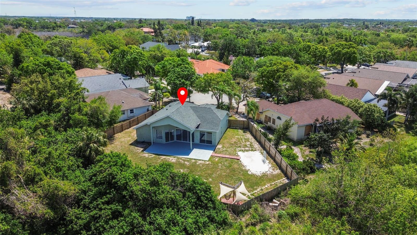
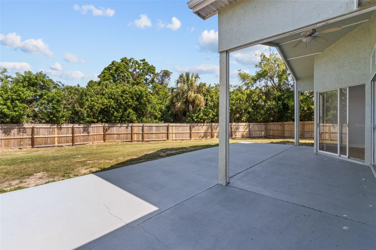
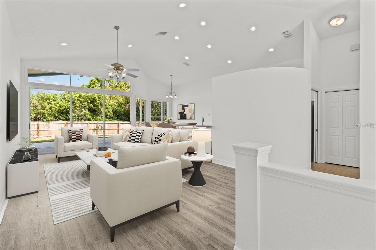
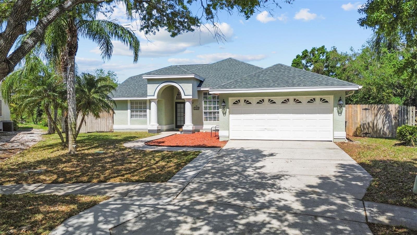
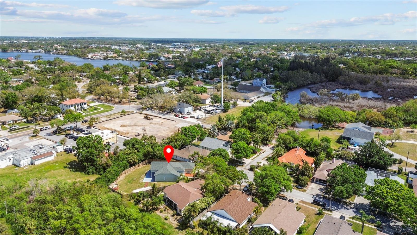
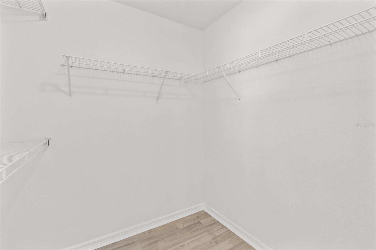
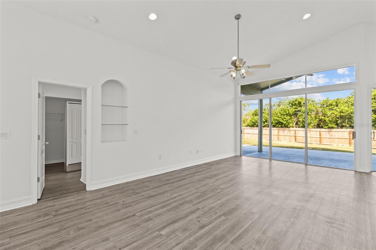
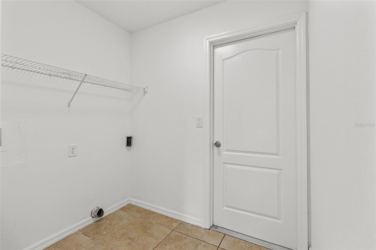
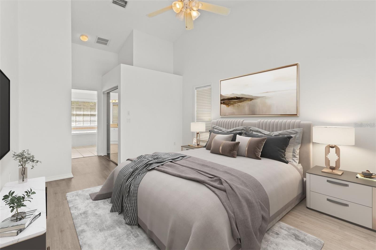
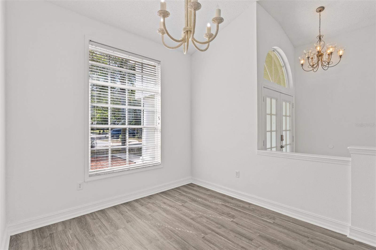
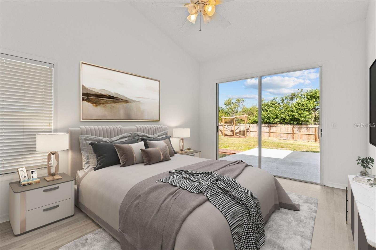
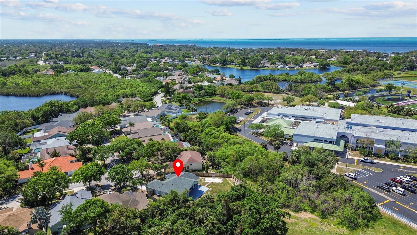
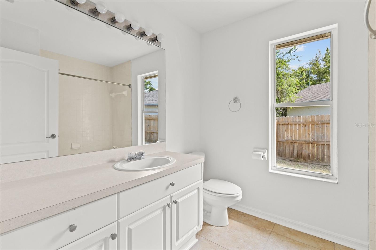
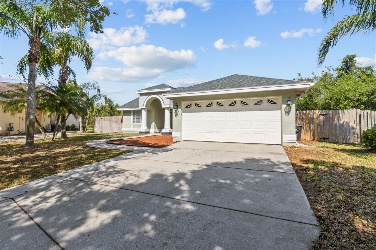
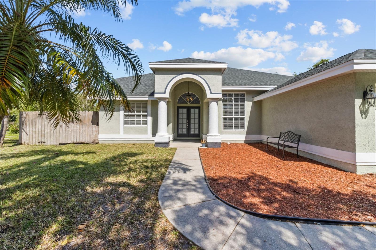
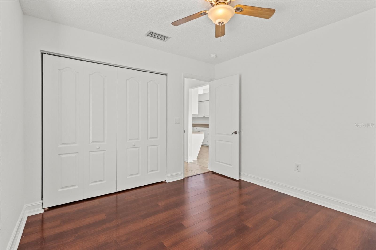
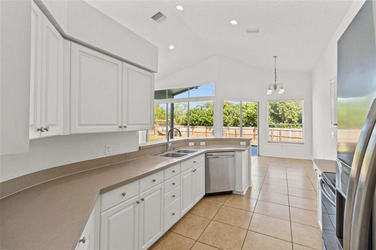
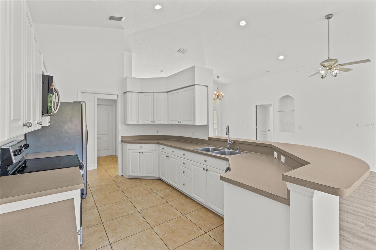
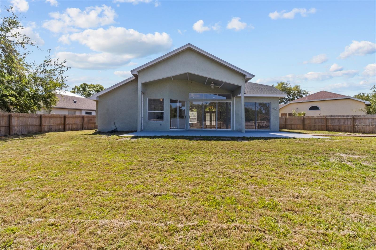
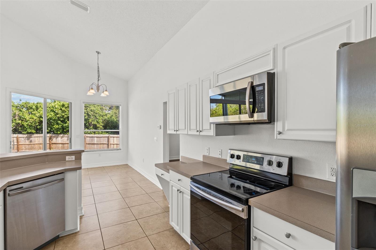
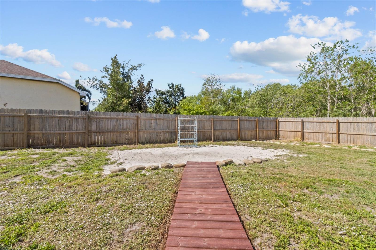
Active
426 VILLAGE DR
$439,900
Features:
Property Details
Remarks
Listed Below Market Value! Seller is offering up to $10,000 in buyer incentives, which may be applied toward closing costs or an interest rate buy-down with an accepted offer. Home has Never flooded. This beautiful Tarpon Springs home sits on an oversized lot in a quiet cul-de-sac and offers a new roof in 2025, fresh paint, and newer luxury vinyl flooring in the living areas. Home has an open floor plan with soaring vaulted ceilings, expansive 8-foot sliding glass doors, and abundant natural light throughout. The heart of the home features a modern kitchen with white cabinetry, stainless steel appliances, and a spacious breakfast nook that opens to the covered patio—perfect for indoor/outdoor living. The expansive living and dining areas make entertaining a breeze. The split-bedroom layout ensures privacy, with the owner’s suite tucked away on one side. The retreat boasts vaulted ceilings, backyard access through sliding glass doors, a walk-in closet, and a spa-like en-suite with double vanities, garden tub, walk-in shower, and private water closet. Two additional spacious bedrooms and a full bath complete the opposite wing. Out back, enjoy over a ¼-acre fenced lot with plenty of room to design your own private oasis. Just minutes from Sunset Beach, Fred Howard Park, and the world-famous Sponge Docks, this home offers the perfect blend of lifestyle, convenience, and value. Tarpon Springs is one of the area’s most sought-after locations with its historic charm, beaches, bike trails, and fantastic dining.
Financial Considerations
Price:
$439,900
HOA Fee:
520
Tax Amount:
$3422
Price per SqFt:
$257.55
Tax Legal Description:
WESTWINDS VILLAGE LOT 36
Exterior Features
Lot Size:
11787
Lot Features:
N/A
Waterfront:
No
Parking Spaces:
N/A
Parking:
N/A
Roof:
Shingle
Pool:
No
Pool Features:
N/A
Interior Features
Bedrooms:
3
Bathrooms:
2
Heating:
Central
Cooling:
Central Air
Appliances:
Dishwasher, Dryer, Microwave, Range, Refrigerator, Washer
Furnished:
No
Floor:
Tile, Vinyl
Levels:
One
Additional Features
Property Sub Type:
Single Family Residence
Style:
N/A
Year Built:
1999
Construction Type:
Stucco
Garage Spaces:
Yes
Covered Spaces:
N/A
Direction Faces:
South
Pets Allowed:
Yes
Special Condition:
None
Additional Features:
Private Mailbox
Additional Features 2:
Contact HOA/City for leasing restrictions.
Map
- Address426 VILLAGE DR
Featured Properties