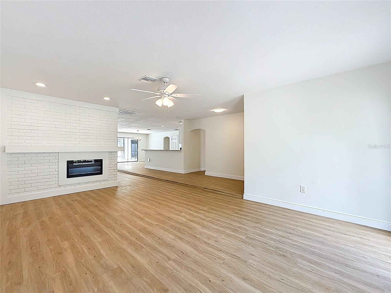
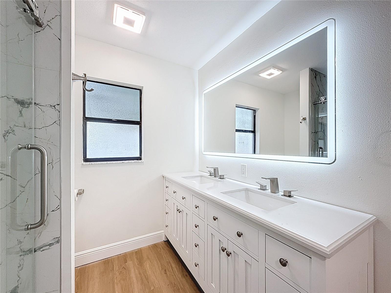
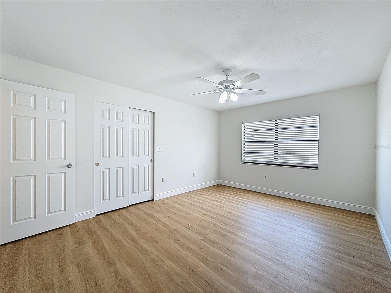
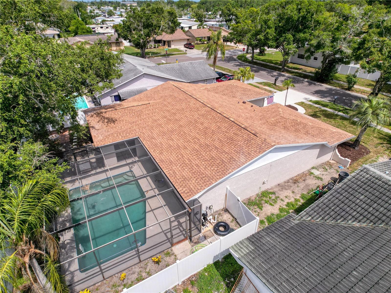
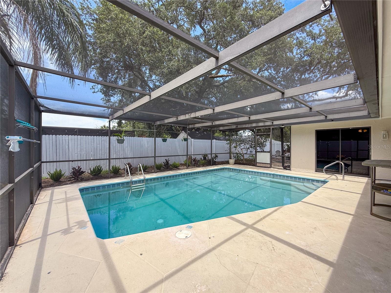
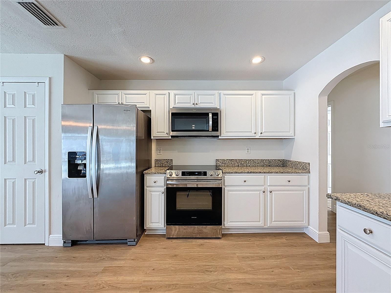
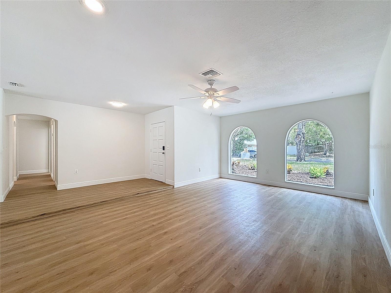
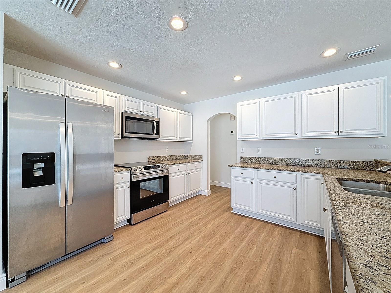
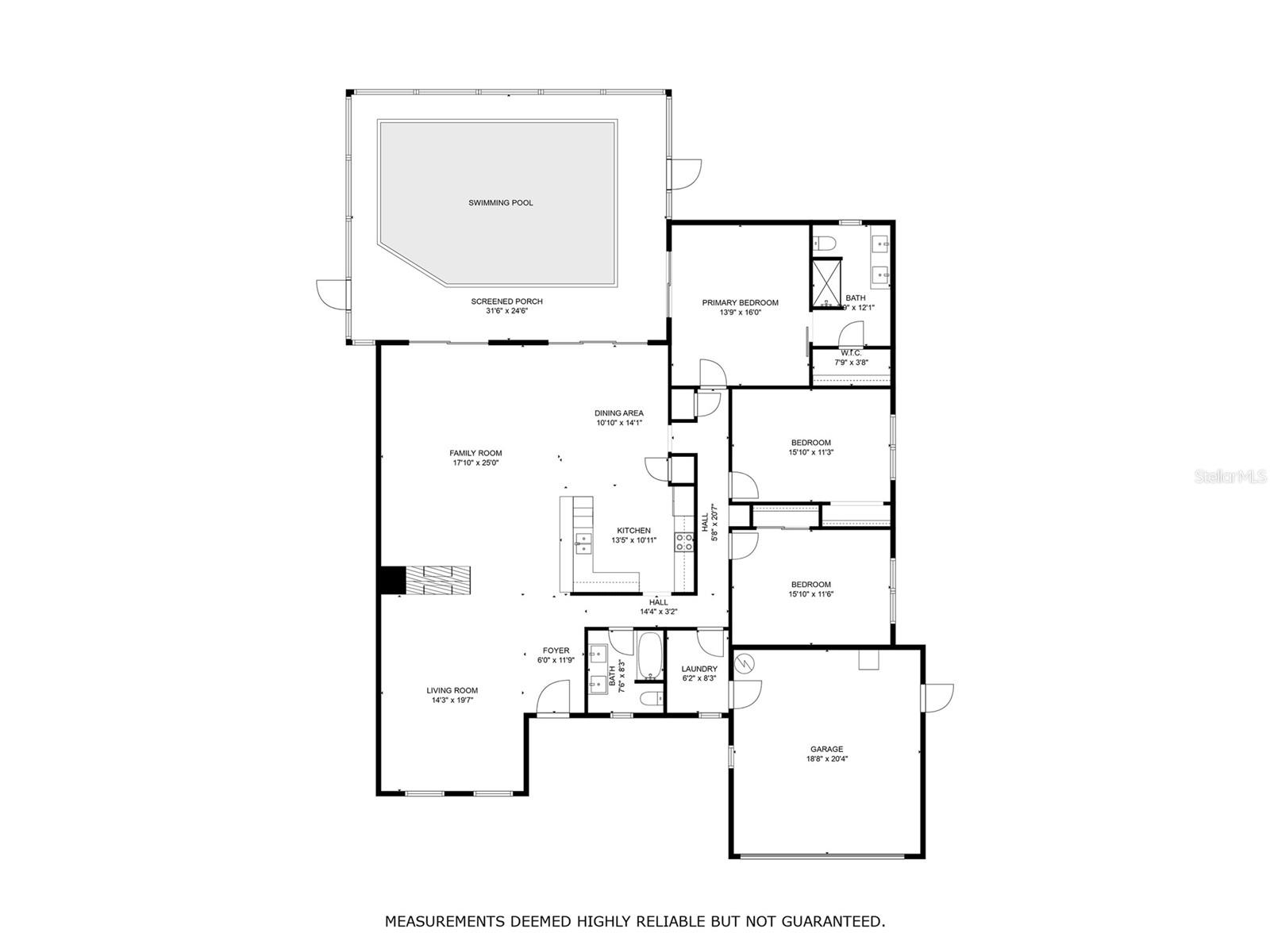
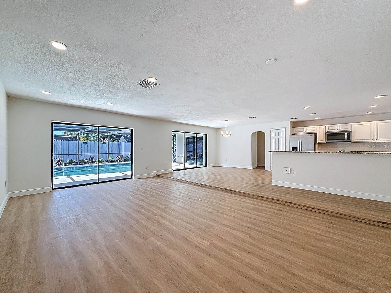
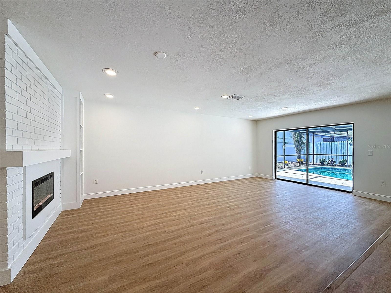
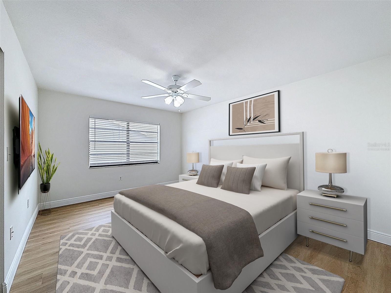
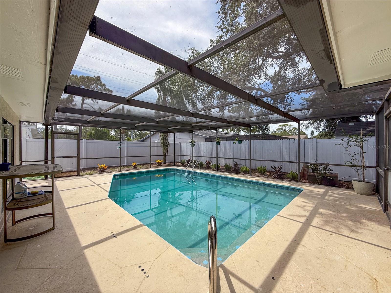
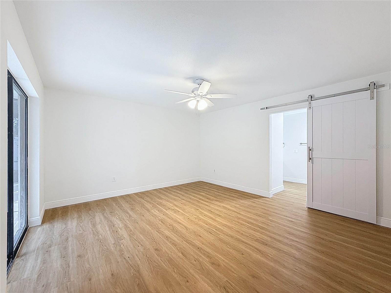
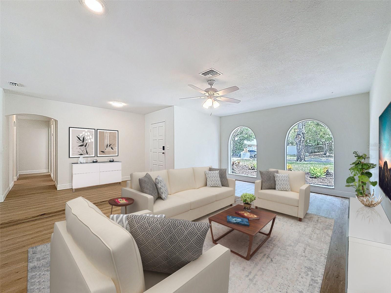
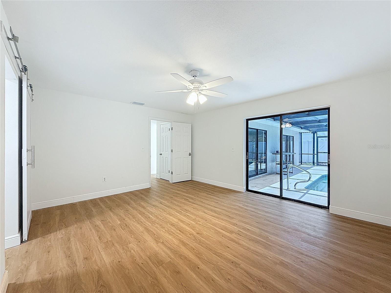
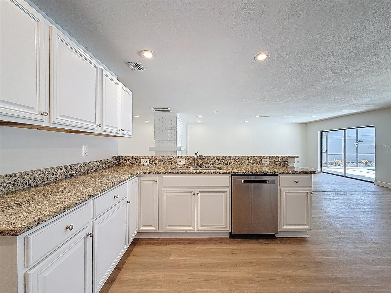
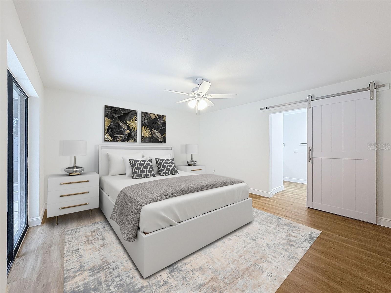
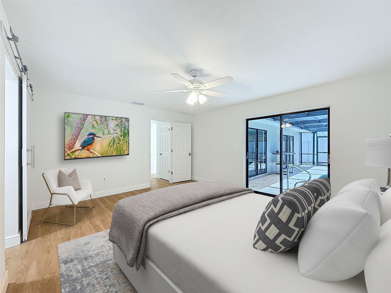
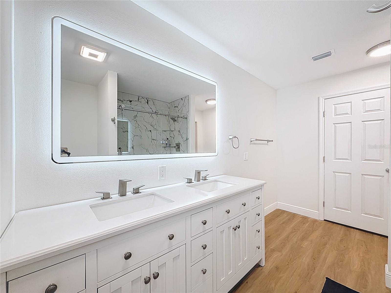
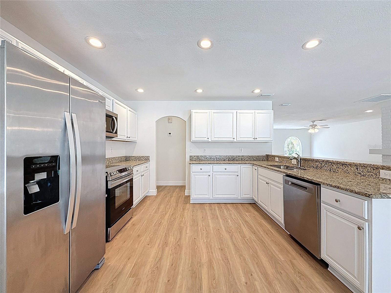
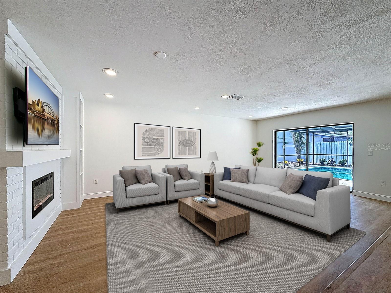
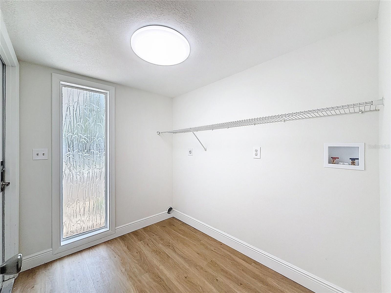
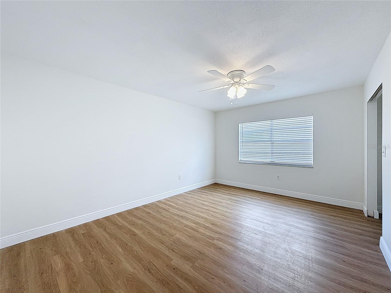
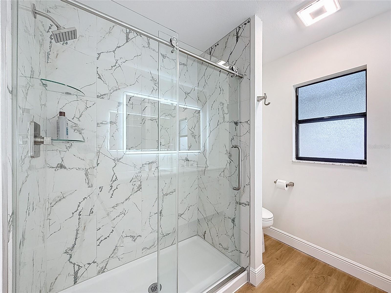
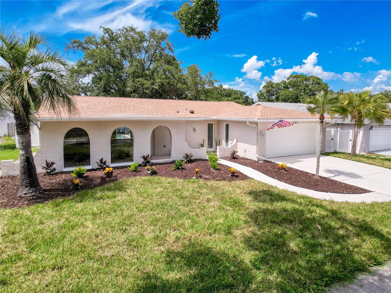
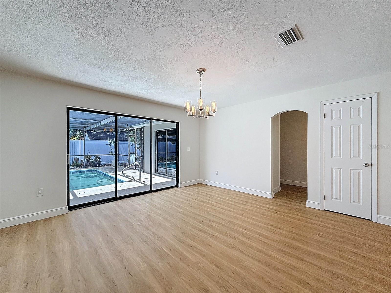
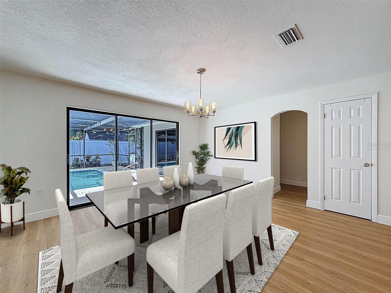
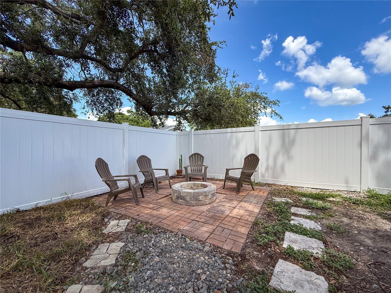
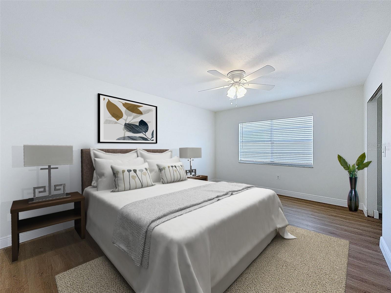
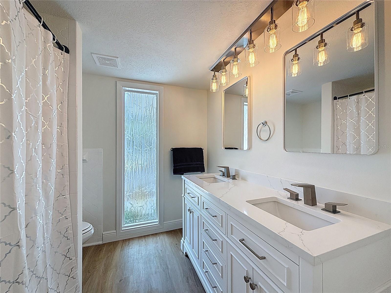
Active
603 IVEY LN
$550,000
Features:
Property Details
Remarks
One or more photo(s) has been virtually staged. Welcome to your Tarpon Springs retreat! This beautifully updated 3-bedroom, 2-bathroom pool home with a brand-new 2025 roof offers over 2,250 sq. ft. of light-filled living space and an open floor plan. Step inside to find wood-look luxury vinyl flooring throughout, a dual-sided electric fireplace connecting the living and family rooms, and expansive windows showcasing gorgeous pool views from the kitchen, dining, and family areas. The kitchen is a chef’s delight with stainless steel appliances, granite countertops, and abundant cabinet storage. Both bathrooms have been stylishly updated with dual-sink vanities, new light fixtures, mirrors, and hardware. The spacious primary suite features direct access to the pool and a private spa-like bathroom with a walk-in glass-enclosed shower with a rain shower head, dual sink vanity, and a modern lighted mirror. Enjoy Florida living at its finest in your screened-in pool area-perfect for outdoor dining, grilling, or lounging by the water. A private patio with a firepit, a fenced backyard, and updated landscaping add to the home’s appeal. Situated in a non-flood zone with no HOA, this home offers an unbeatable location near Tarpon Springs Golf Course, A.L. Anderson Park, Lake Tarpon, local restaurants, and zoned schools. Just a quick drive brings you to Gulf beaches and the historic Tarpon Springs Sponge Docks. This home truly combines style, comfort, and convenience. Schedule your showing today!
Financial Considerations
Price:
$550,000
HOA Fee:
N/A
Tax Amount:
$5849
Price per SqFt:
$244.12
Tax Legal Description:
OAKLEAF VILLAGE UNIT 6 BLK K, LOT 14 (SEE N19-27-16)
Exterior Features
Lot Size:
7636
Lot Features:
N/A
Waterfront:
No
Parking Spaces:
N/A
Parking:
Driveway
Roof:
Shingle
Pool:
Yes
Pool Features:
In Ground
Interior Features
Bedrooms:
3
Bathrooms:
2
Heating:
Central
Cooling:
Central Air
Appliances:
Dishwasher, Microwave, Range, Refrigerator
Furnished:
No
Floor:
Luxury Vinyl
Levels:
One
Additional Features
Property Sub Type:
Single Family Residence
Style:
N/A
Year Built:
1976
Construction Type:
Stucco
Garage Spaces:
Yes
Covered Spaces:
N/A
Direction Faces:
North
Pets Allowed:
No
Special Condition:
None
Additional Features:
Sidewalk, Sliding Doors
Additional Features 2:
N/A
Map
- Address603 IVEY LN
Featured Properties