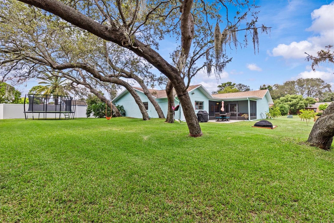
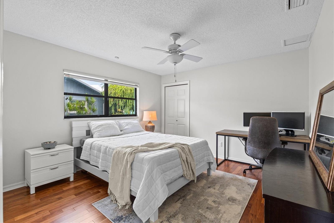
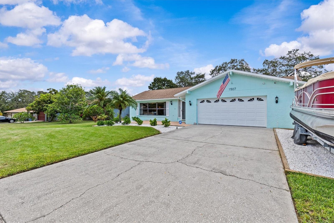
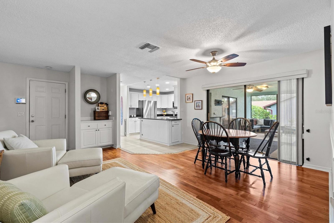
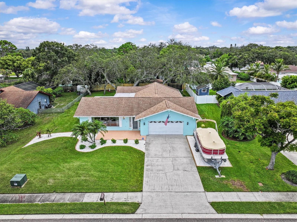
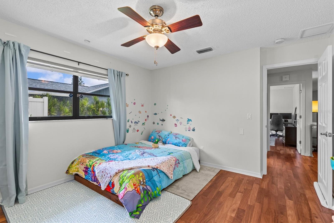
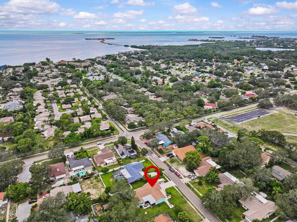
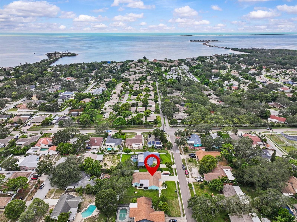
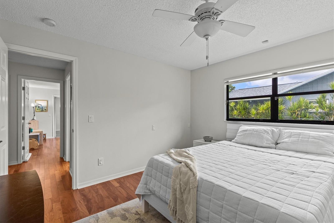
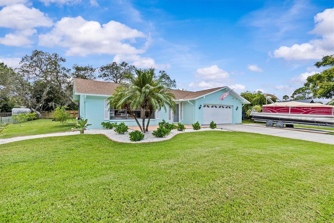
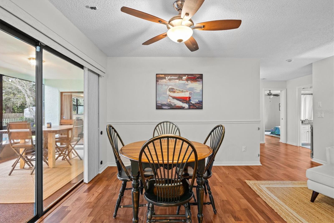
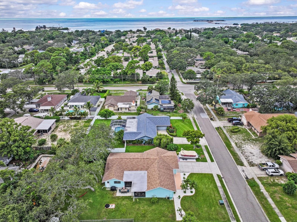
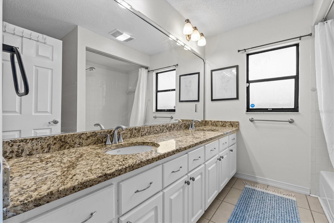
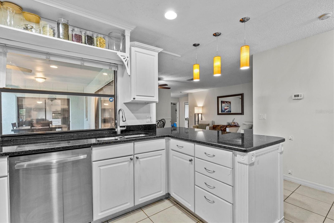
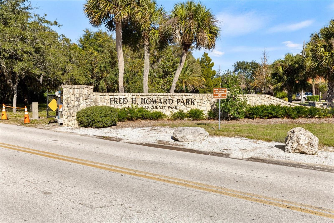
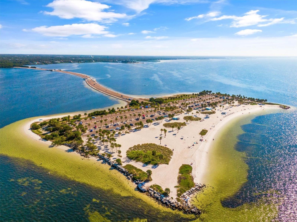
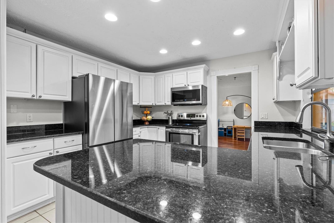
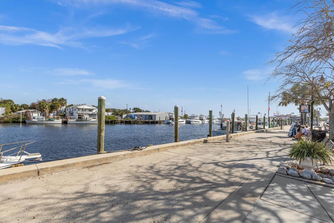
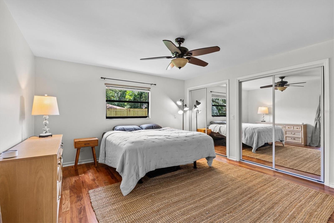
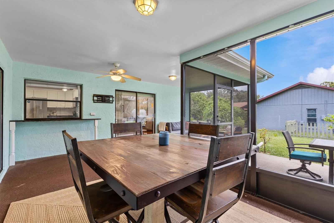
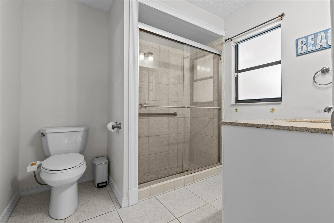
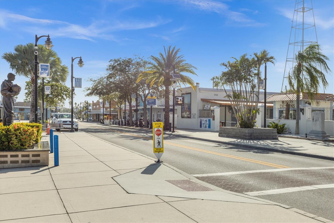
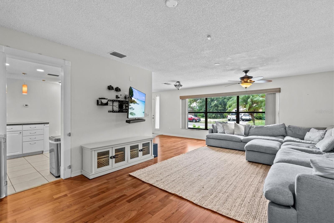
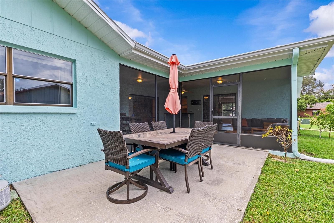
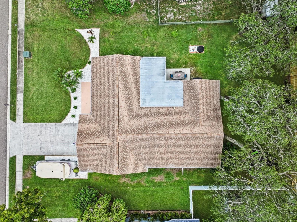
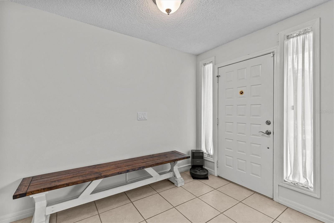
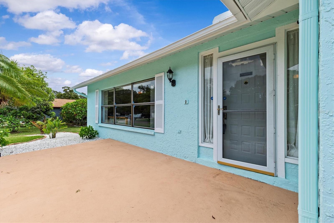
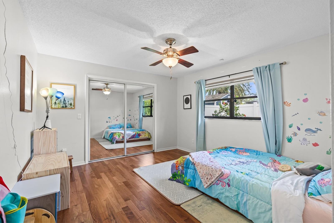
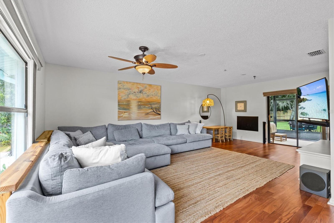
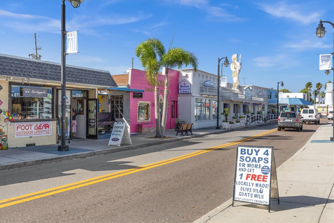
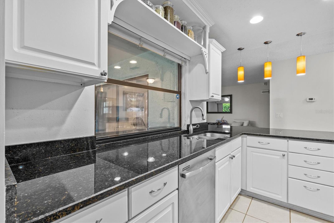
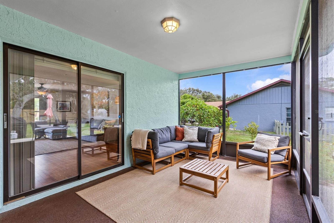
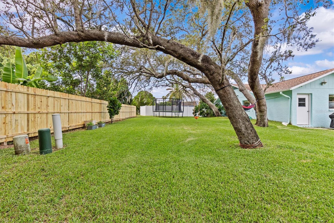
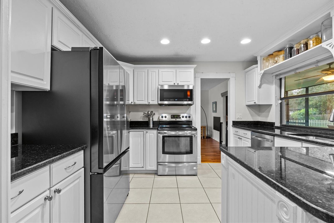
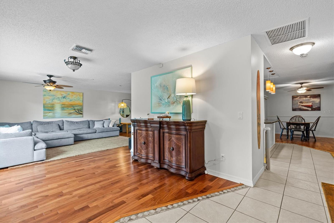
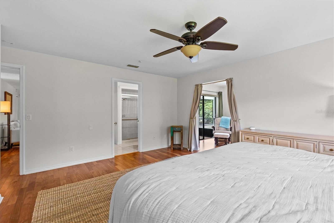
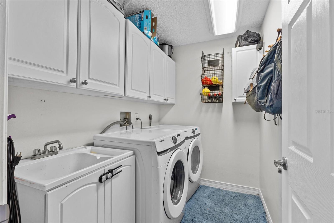
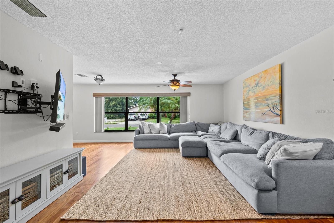
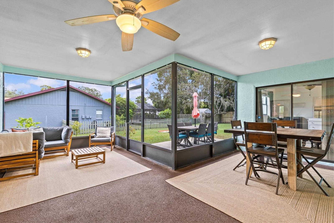
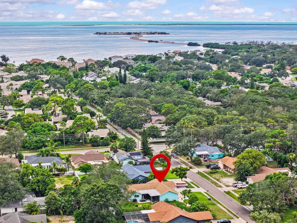
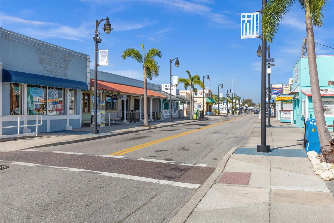
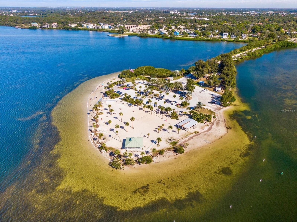
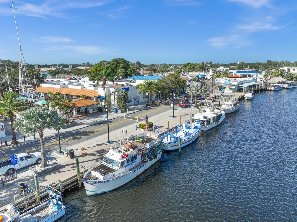
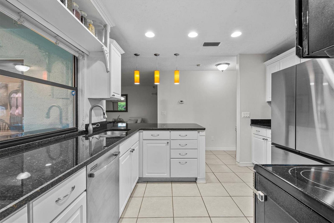
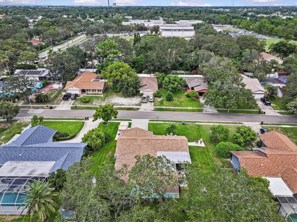
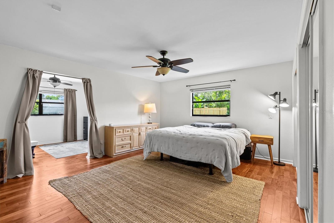
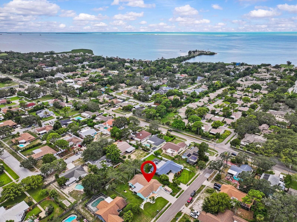
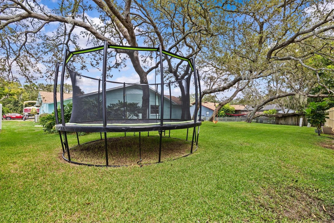
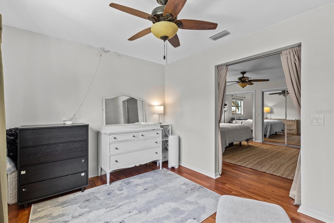
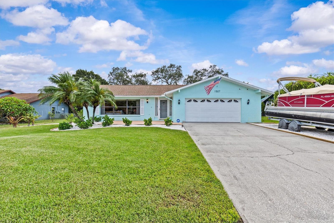
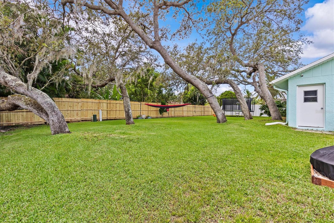
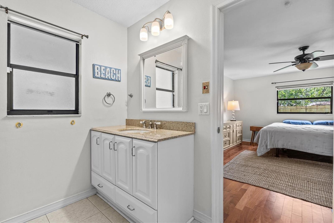
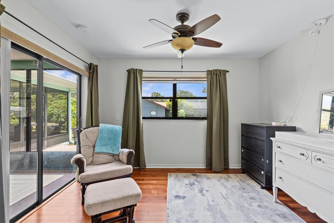
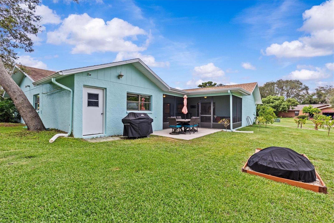
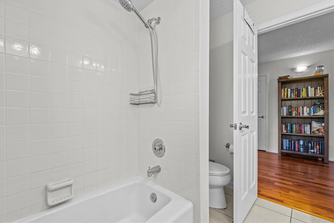
Active
1507 POINSETTIA AVE
$499,000
Features:
Property Details
Remarks
Welcome to this beautifully maintained 3-bedroom, 2-bath home with a 2-car garage, ideally located in the heart of Tarpon Springs. Sitting on just over a quarter acre, this property offers lush landscaping, a spacious backyard, and a partially fenced backyard —perfect for entertaining or unwinding in your private outdoor retreat. Step inside to discover a light and airy open-concept layout featuring an updated kitchen and bathrooms, stylish finishes, and the convenience of an indoor laundry room. The master suite is spacious with an ensuite bathroom and an "office" or sitting area off the primary bedroom with sliders leading out to the screened lanai. The family room has a built in bar like area to enjoy and also store extra party items. The kitchen overlooks the family room which allows for the cook to interact with the family while preparing meals. It's finishings include white cabinetry, granite counter tops, and stainless steel appliances. Notable upgrades include a newer roof (2016), A/C (2012), water heater (2022), upgraded windows, newer exterior paint and beautiful real wood flooring—all providing comfort and peace of mind for years to come. Best of all, there’s no flood insurance required and no deed restrictions. Located just minutes from Fred Howard Park Beach, Sunset Beach, top-rated schools, parks, and the charming downtown district of Tarpon Springs—including the famous Sponge Docks, known for their Greek heritage, unique shops, and delicious bakeries—this home truly offers the best of Florida living. Don’t miss your chance to make this stunning property yours—schedule your private showing today! Seller's are motivated and this house DID NOT FLOOD.
Financial Considerations
Price:
$499,000
HOA Fee:
N/A
Tax Amount:
$7809.53
Price per SqFt:
$253.04
Tax Legal Description:
CLARK'S, H. L. SUB NO. 2 LOT 45 & W 26 FT OF LOT 44 & E 12 FT OF LOT 46
Exterior Features
Lot Size:
11800
Lot Features:
City Limits, Landscaped, Oversized Lot, Sidewalk, Paved
Waterfront:
No
Parking Spaces:
N/A
Parking:
Garage Door Opener, Oversized, Parking Pad
Roof:
Built-Up, Shingle
Pool:
No
Pool Features:
N/A
Interior Features
Bedrooms:
3
Bathrooms:
2
Heating:
Central, Electric
Cooling:
Central Air
Appliances:
Dishwasher, Disposal, Dryer, Electric Water Heater, Ice Maker, Microwave, Range, Refrigerator, Washer
Furnished:
No
Floor:
Ceramic Tile, Wood
Levels:
One
Additional Features
Property Sub Type:
Single Family Residence
Style:
N/A
Year Built:
1984
Construction Type:
Block, Stucco
Garage Spaces:
Yes
Covered Spaces:
N/A
Direction Faces:
North
Pets Allowed:
Yes
Special Condition:
None
Additional Features:
Lighting, Rain Gutters, Sidewalk, Sliding Doors, Storage
Additional Features 2:
Check with the City of Tarpon Springs
Map
- Address1507 POINSETTIA AVE
Featured Properties