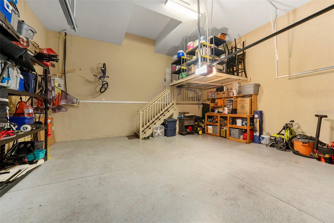
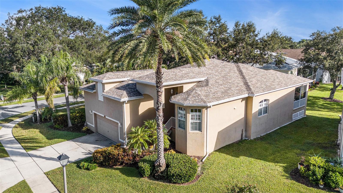
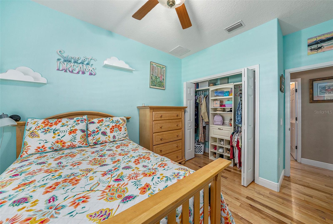
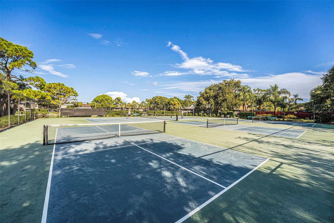
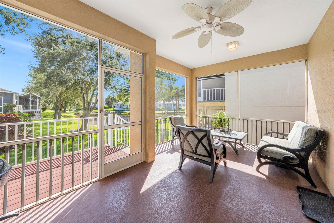
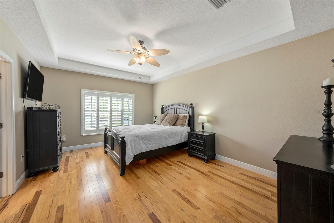
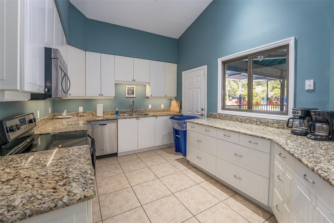
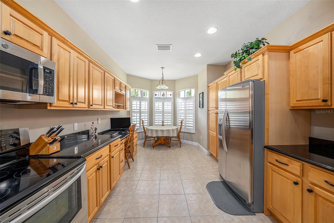
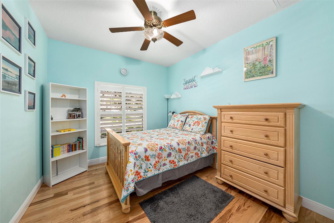
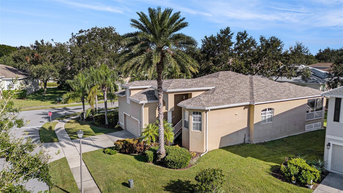
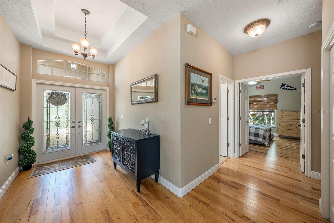
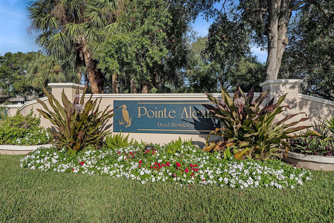
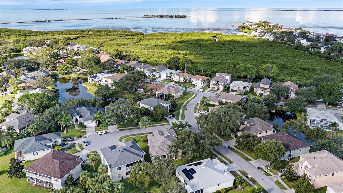
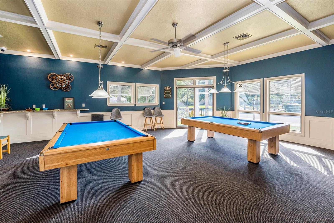
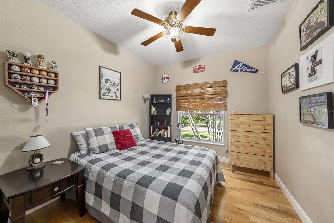
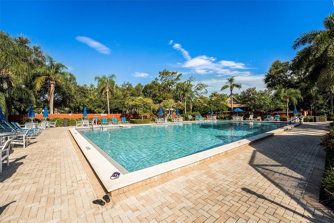
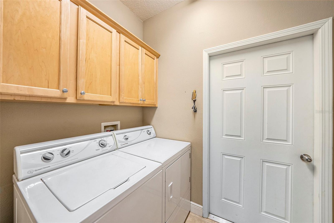
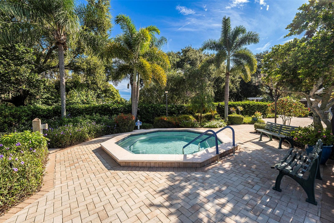
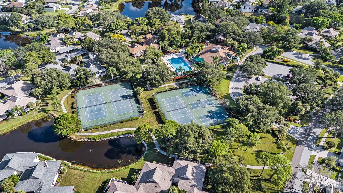
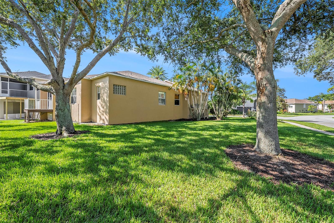
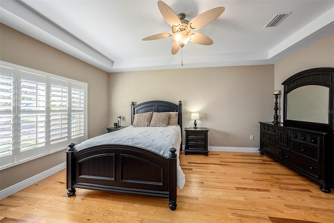
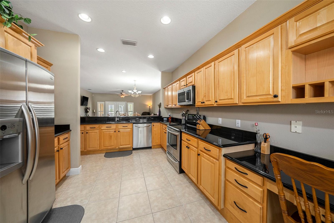
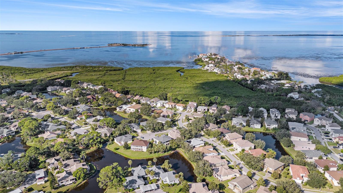
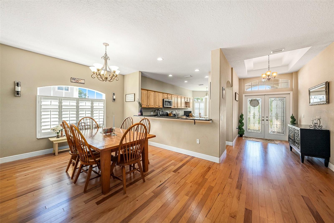
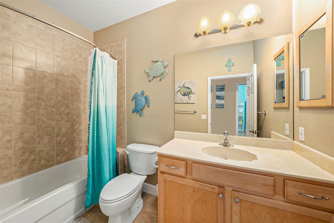
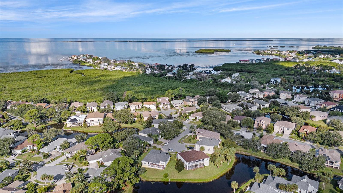
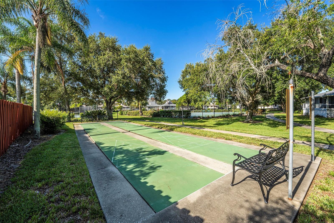
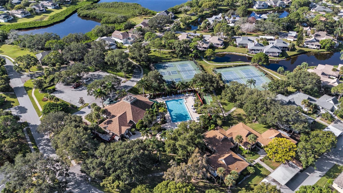
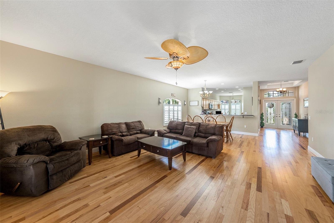
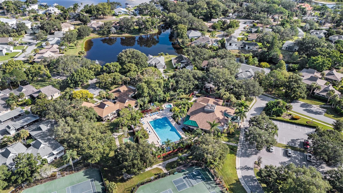
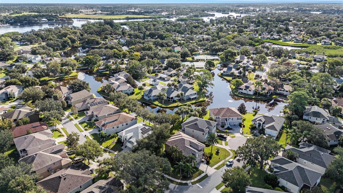
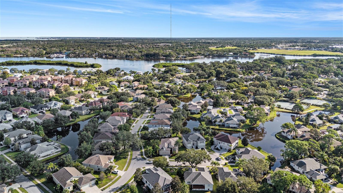
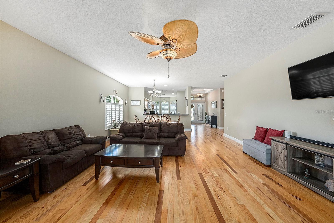
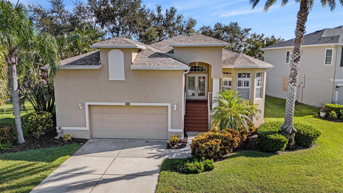
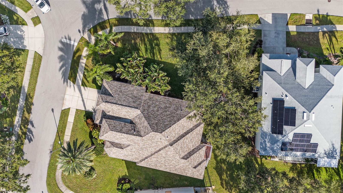
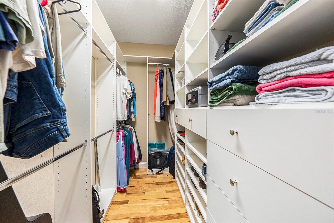
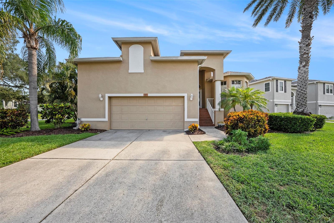
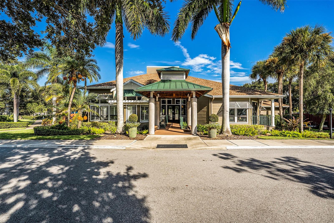
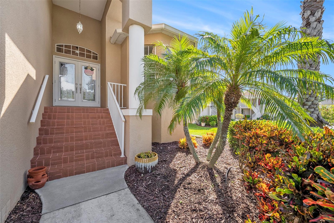
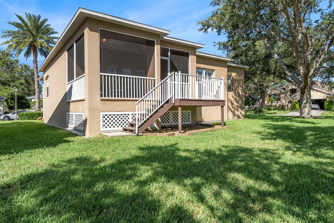
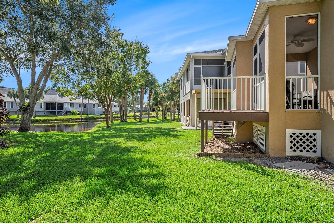
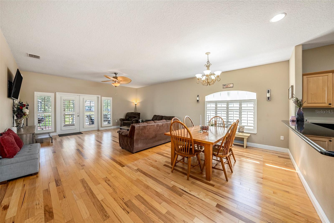
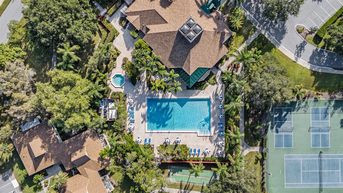
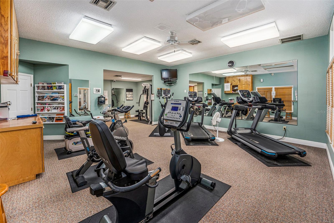
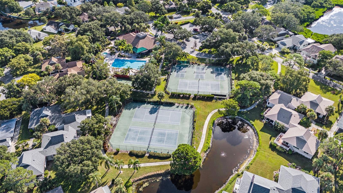
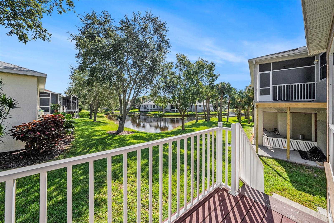
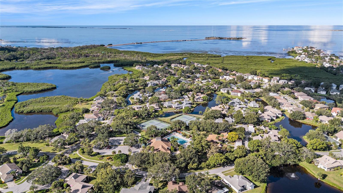
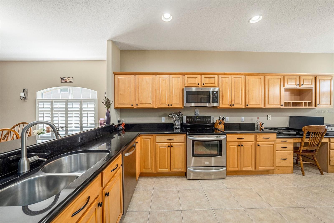
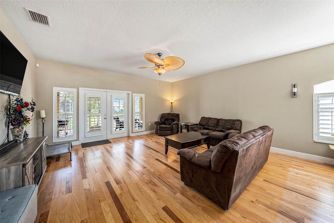
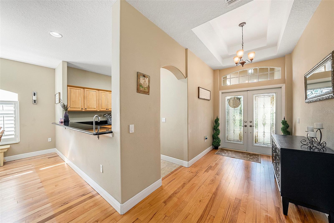
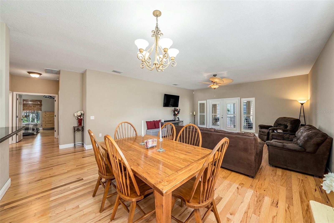
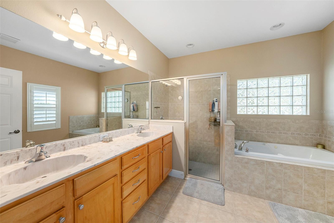
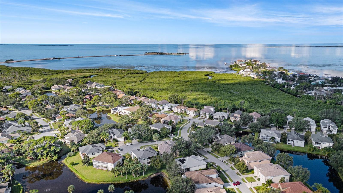
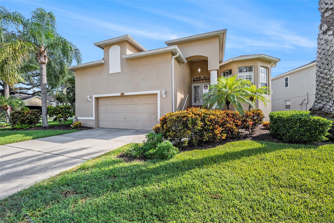
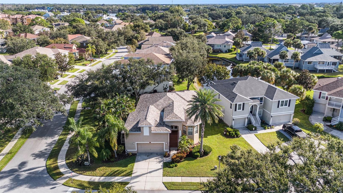
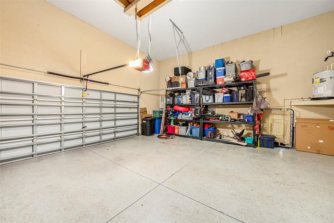
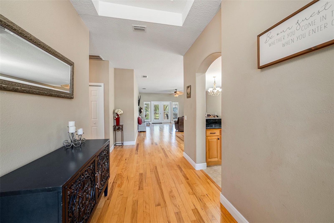
Active
1001 SPOONTAIL CT
$500,000
Features:
Property Details
Remarks
Stunning Coastal Oasis in Pointe Alexis South – Tarpon Springs, FL 3 Beds | 2 Baths | Oversized 2-Car Garage | Gorgeous Pond View Welcome to your dream coastal home in the award-winning, resort-style community of Pointe Alexis South! Perfectly positioned on a spacious lot with lush, meticulously maintained landscaping and a serene pond view, this elevated three-bedroom, two-bathroom home is a rare gem in the heart of Tarpon Springs. Inside, you’ll find an open and airy layout filled with natural light, glowing hardwood floors, and plantation shutters throughout. The gourmet kitchen features granite countertops, ample cabinetry, and flows seamlessly into the dining and living areas—ideal for both entertaining and everyday living. The primary suite is a true retreat, offering a luxurious en-suite bathroom with a jacuzzi tub and a professionally designed California walk-in closet. The additional two bedrooms are generously sized. An oversized two-car garage provides ample room for vehicles, storage, and all your coastal lifestyle gear. Pointe Alexis South offers a maintenance-free, deed-restricted lifestyle with a low monthly HOA fee of just $430. This includes water, sewer, trash, cable, internet, full lawn care, landscaping and sprinkler maintenance.. The recently renovated clubhouse features resort-style amenities including an Olympic-sized heated pool and spa, fitness center, billiards room, ping pong, library, a large gathering hall with kitchen, as well as tennis, pickleball, and shuffleboard courts. An added bonus: this home includes a transferable flood insurance policy for only $900 per year—a huge value and peace of mind for the next homeowner. Ideally located just minutes from Fred Howard Park, Sunset Beach, the Pinellas Trail, Downtown Tarpon Springs, and the historic Sponge Docks, you’ll enjoy quick access to shops, restaurants, and vibrant local culture. The neighborhood is also golf cart friendly, and outdoor lovers will appreciate proximity to local golf courses, boat launches, and the renowned PGA Tour’s Innisbrook Golf Resort. Don’t miss this rare opportunity to own a piece of Florida paradise.
Financial Considerations
Price:
$500,000
HOA Fee:
430
Tax Amount:
$2541
Price per SqFt:
$271.89
Tax Legal Description:
POINTE ALEXIS SOUTH PHASE III LOT 238
Exterior Features
Lot Size:
9823
Lot Features:
N/A
Waterfront:
No
Parking Spaces:
N/A
Parking:
N/A
Roof:
Shingle
Pool:
No
Pool Features:
N/A
Interior Features
Bedrooms:
3
Bathrooms:
2
Heating:
Central, Electric
Cooling:
Central Air
Appliances:
Convection Oven, Cooktop, Dishwasher, Disposal, Dryer, Electric Water Heater, Microwave, Refrigerator, Washer
Furnished:
No
Floor:
Ceramic Tile, Wood
Levels:
One
Additional Features
Property Sub Type:
Single Family Residence
Style:
N/A
Year Built:
2007
Construction Type:
Block, Stucco
Garage Spaces:
Yes
Covered Spaces:
N/A
Direction Faces:
East
Pets Allowed:
No
Special Condition:
None
Additional Features:
French Doors, Rain Gutters
Additional Features 2:
See HOA Bylaws for additional details
Map
- Address1001 SPOONTAIL CT
Featured Properties