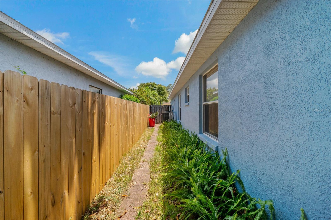
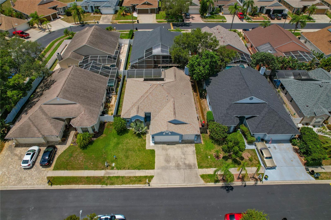
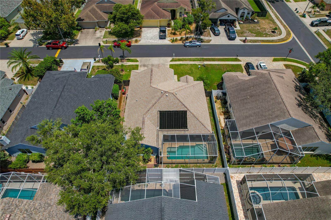
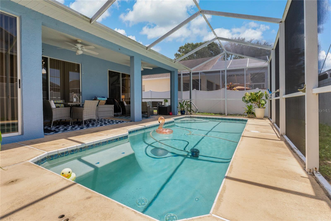
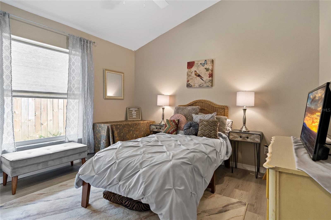
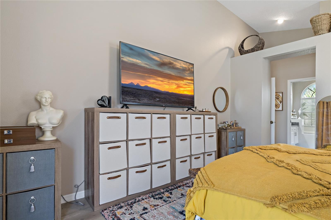
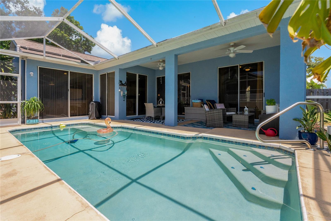
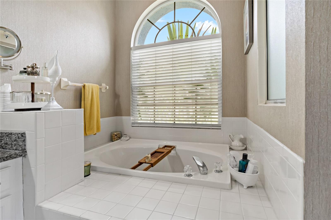
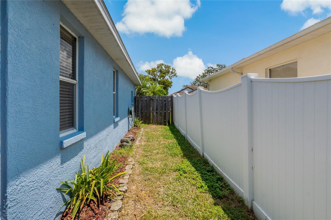
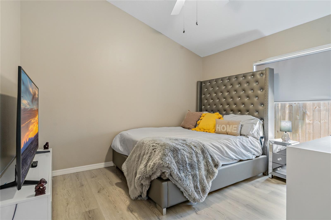
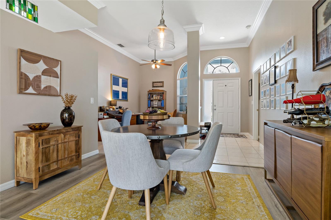
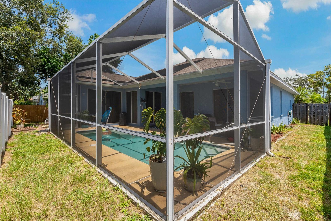
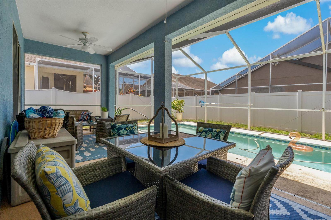
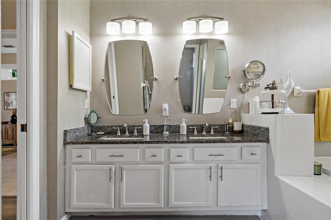
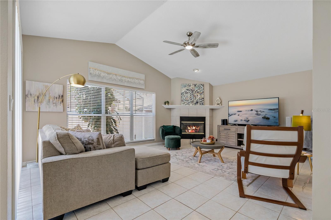
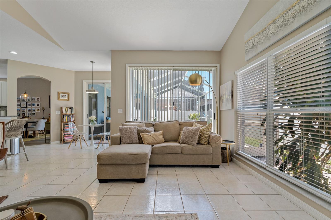
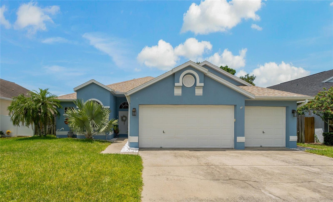
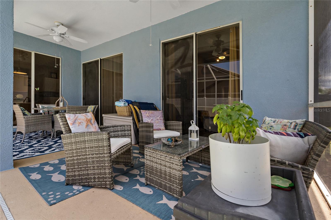
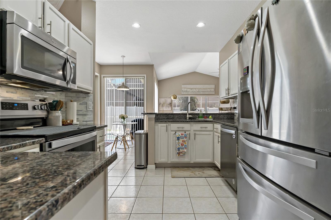
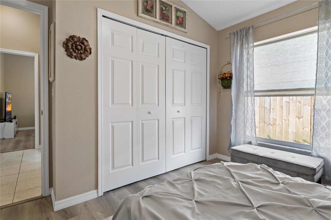
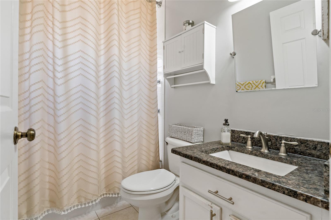
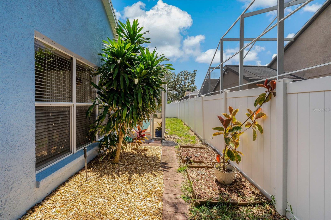
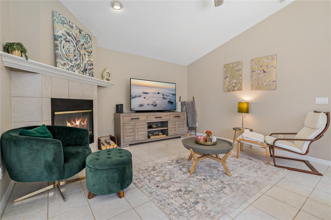
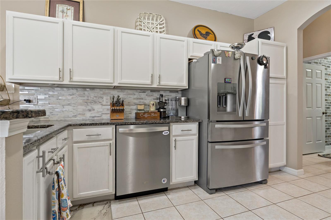
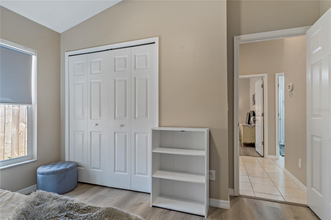
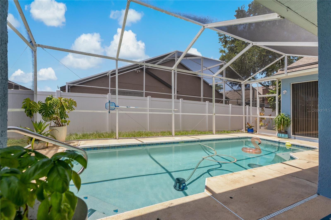
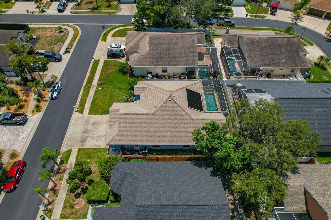
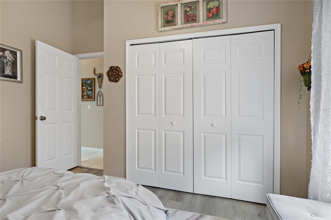
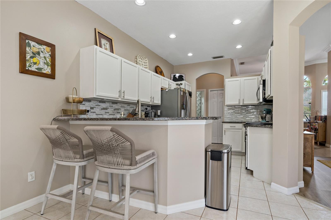
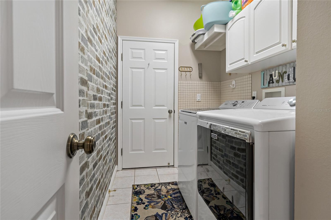
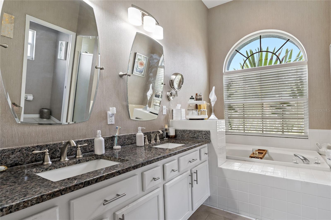
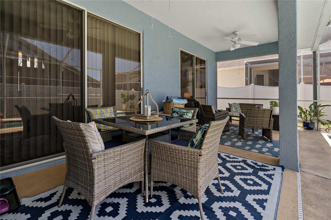
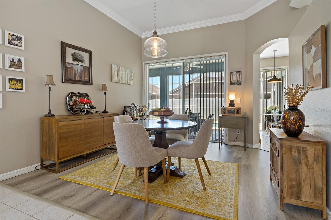
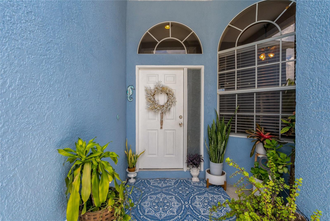
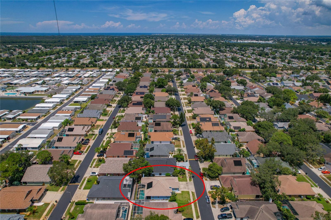
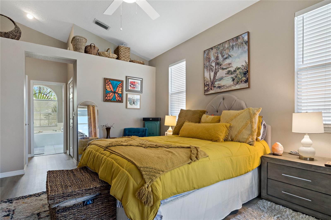
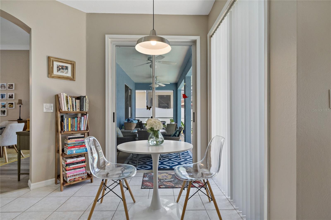
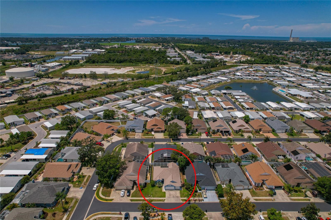
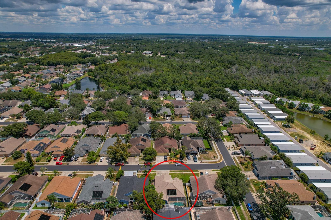
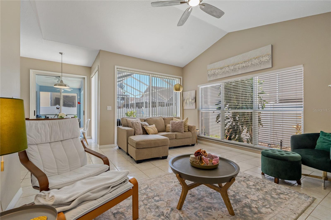
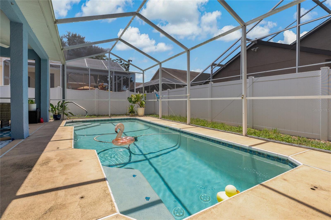
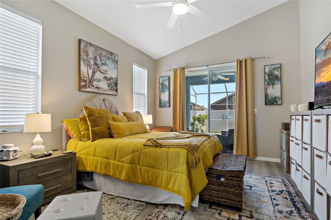
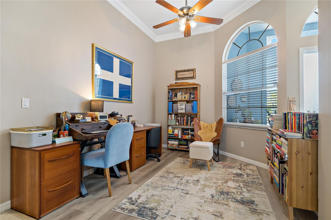
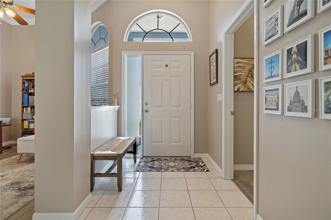
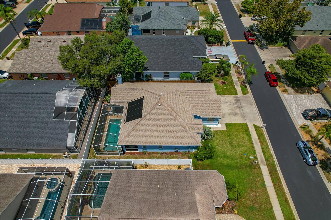
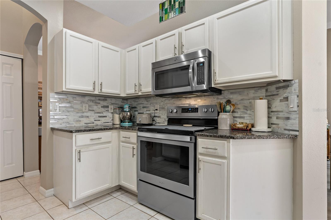
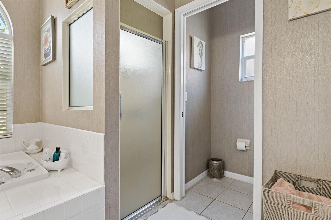
Active
1757 WOOD BEND ST
$450,000
Features:
Property Details
Remarks
Welcome to this move-in ready home with NO flood insurance required in the desirable gated community of Forest Ridge—just minutes from everything Tarpon Springs has to offer. This 3-bedroom, 2-bathroom residence includes a flex space/den that could be converted to a 4th bedroom. There is also a spacious 3-car garage and numerous recent updates: LVP flooring (2024), Fresh interior paint throughout (2024), Saltwater pool conversion (2022), Pool enclosure re-screened (2024), Custom blinds (2022), Roof (2018), HVAC (2015), Water Heater (2022). Step inside and enjoy the open-concept floor plan that's perfect for entertaining. The kitchen features stainless steel appliances, granite countertops, and ample space for gathering with family and friends. The family room is centered around a cozy fireplace and flows seamlessly to the outdoor lanai and screened pool area—ideal for Florida living. The primary suite offers a sliding glass door with direct access to the pool, a generous walk-in closet, and a spacious en-suite bathroom with a garden tub. The split-bedroom layout ensures privacy for both owners and guests. Located just minutes from historic downtown Tarpon Springs where you’ll enjoy a wide variety of dining options and the famous Sponge Docs with authentic Greek cuisine. Nearby attractions include Fred Howard Park, Sunset Beach, Honeymoon Island, the Pinellas Trail, and the Anclote Boat Ramp. All that’s left to do is move in and start enjoying the Florida lifestyle!
Financial Considerations
Price:
$450,000
HOA Fee:
243.38
Tax Amount:
$6401
Price per SqFt:
$249.86
Tax Legal Description:
FOREST RIDGE PHASE TWO LOT 204
Exterior Features
Lot Size:
6299
Lot Features:
N/A
Waterfront:
No
Parking Spaces:
N/A
Parking:
N/A
Roof:
Shingle
Pool:
Yes
Pool Features:
In Ground, Salt Water
Interior Features
Bedrooms:
3
Bathrooms:
2
Heating:
Central
Cooling:
Central Air
Appliances:
Dishwasher, Dryer, Microwave, Range, Refrigerator, Washer
Furnished:
No
Floor:
Ceramic Tile, Luxury Vinyl
Levels:
One
Additional Features
Property Sub Type:
Single Family Residence
Style:
N/A
Year Built:
1999
Construction Type:
Block, Stucco
Garage Spaces:
Yes
Covered Spaces:
N/A
Direction Faces:
East
Pets Allowed:
Yes
Special Condition:
None
Additional Features:
Sliding Doors
Additional Features 2:
Confirm lease restrictions with Assocation.
Map
- Address1757 WOOD BEND ST
Featured Properties